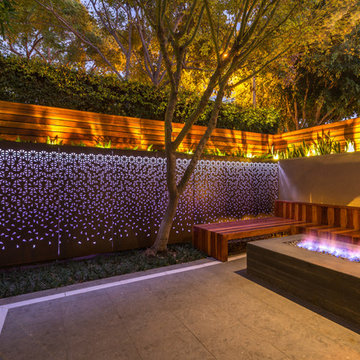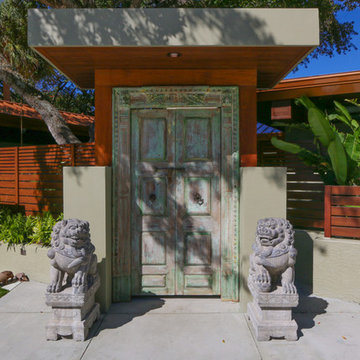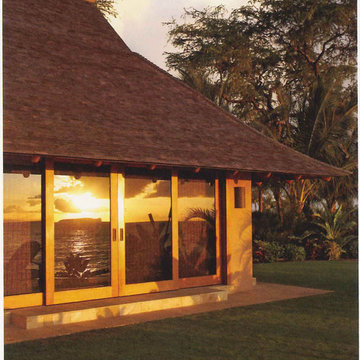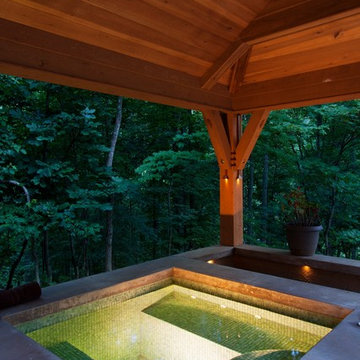Asian Exterior Home Ideas
Refine by:
Budget
Sort by:Popular Today
21 - 40 of 727 photos
Item 1 of 3
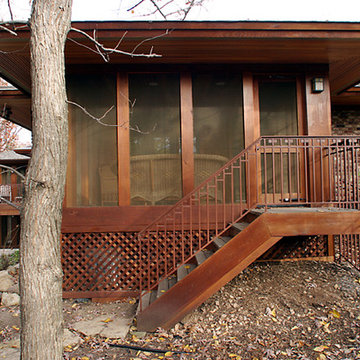
This Prairie Transformation emerged from the framework of an existing French Colonial nestled atop a gently wooded hill. The openness and fluidity of the cross-axial plan allows for the mingling of exterior and interior spaces.
george heinrich
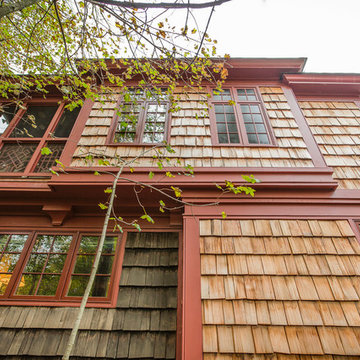
Exterior view of new Asian addition. Left side is the three season porch. The right paired windows at top are blind because there is an elevator behind them. Created to balance the elevation.
Bill Meyer Photography
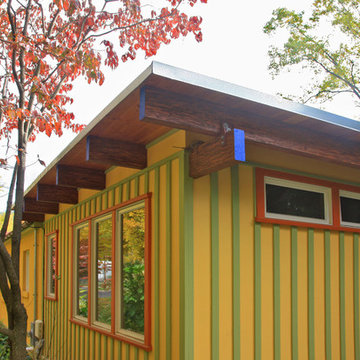
Addition to WWII era ranch house. Palette by Colors By Zoe. Ken Wyner Photography
Inspiration for an exterior home remodel in DC Metro
Inspiration for an exterior home remodel in DC Metro
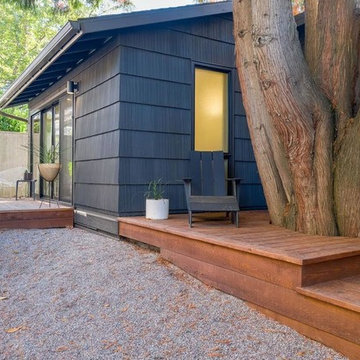
Example of an asian gray one-story wood exterior home design in Portland with a shingle roof
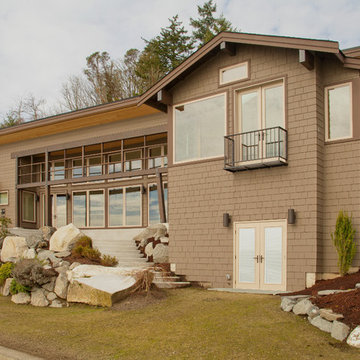
Northlight Photography
Example of a mid-sized asian brown two-story concrete fiberboard exterior home design in Seattle with a shed roof
Example of a mid-sized asian brown two-story concrete fiberboard exterior home design in Seattle with a shed roof
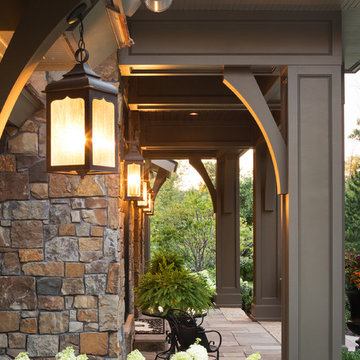
Builder: John Kraemer & Sons | Interior Design: Jennifer Hedberg of Exquisite Interiors | Photography: Jim Kruger of Landmark Photography
Zen beige one-story mixed siding exterior home photo in Minneapolis
Zen beige one-story mixed siding exterior home photo in Minneapolis
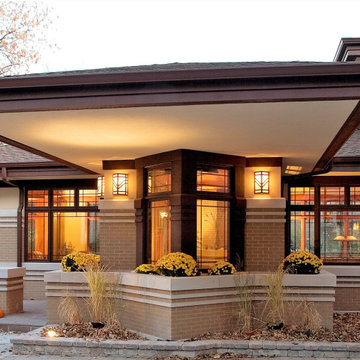
Frank Lloyd Wright Inspired Modern Prairie Home
Example of a mid-sized asian brown brick house exterior design in Chicago with a hip roof and a shingle roof
Example of a mid-sized asian brown brick house exterior design in Chicago with a hip roof and a shingle roof
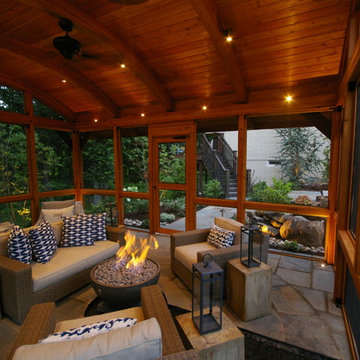
This particular client requested a free-standing structure that was easily accessible from their back deck.
Asian exterior home photo in Philadelphia
Asian exterior home photo in Philadelphia
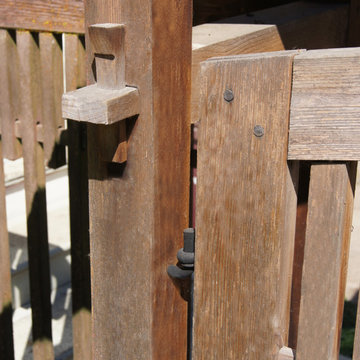
Custom cedar fence detail.
Lyons Hunter Williams: Architecture
Example of a zen exterior home design in Portland
Example of a zen exterior home design in Portland
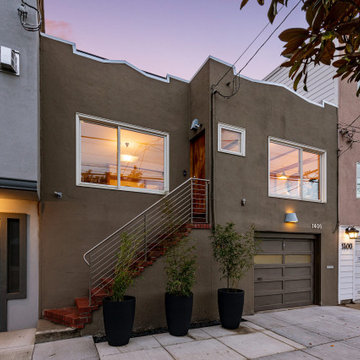
The design of this remodel of a small two-level residence in Noe Valley reflects the owner's passion for Japanese architecture. Having decided to completely gut the interior partitions, we devised a better-arranged floor plan with traditional Japanese features, including a sunken floor pit for dining and a vocabulary of natural wood trim and casework. Vertical grain Douglas Fir takes the place of Hinoki wood traditionally used in Japan. Natural wood flooring, soft green granite and green glass backsplashes in the kitchen further develop the desired Zen aesthetic. A wall to wall window above the sunken bath/shower creates a connection to the outdoors. Privacy is provided through the use of switchable glass, which goes from opaque to clear with a flick of a switch. We used in-floor heating to eliminate the noise associated with forced-air systems.
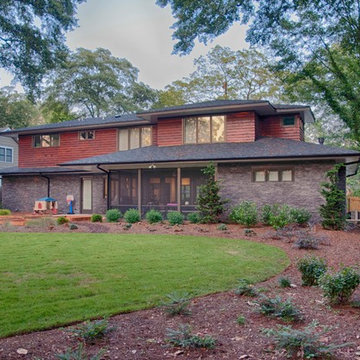
This house, designed by Eric Rawlings, AIA, LEED AP and built by Arlene Dean, illustrates the flexibility of the Prairie Style by emphasizing the Japanese influences. Elements like the Torii Gate framing the circular front door and the Shoji Screens that separate the Dining Room and Play Room from the Great Room inside show the compatibility of traditional Japanese Architecture and the Arts and Crafts movement that both influenced the creation of the Prairie Style in the mid 1890s. Photo by Eric Rawlings, AIA, LEED AP
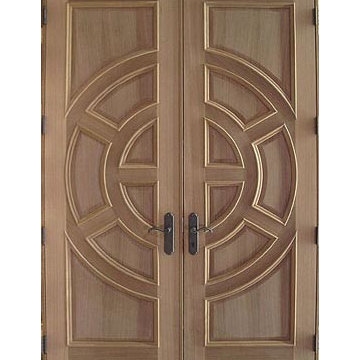
custom exterior door
Call for pricing, all sizes and species available 610-719-3252 or email Terry@edmundterrence.com
Inspiration for a zen exterior home remodel in Philadelphia
Inspiration for a zen exterior home remodel in Philadelphia
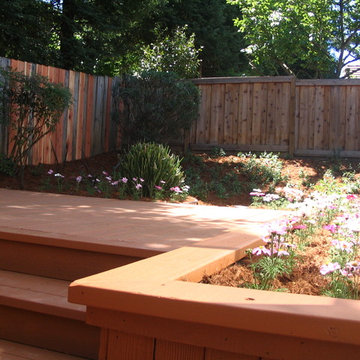
Increase the livability of your great outdoor space by adding a simple deck and mixing zen inspired Japanese maple and native CA plants.
Inspiration for a zen exterior home remodel in San Francisco
Inspiration for a zen exterior home remodel in San Francisco
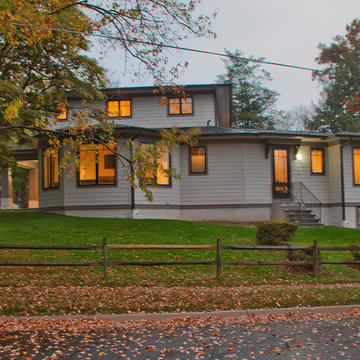
Ken Wyner Photography
Example of a large beige two-story mixed siding house exterior design in DC Metro
Example of a large beige two-story mixed siding house exterior design in DC Metro
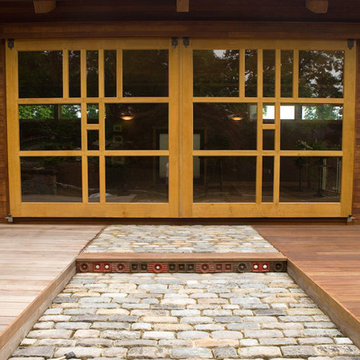
Photo By: Jim Graham
Inspiration for an exterior home remodel in Philadelphia
Inspiration for an exterior home remodel in Philadelphia
Asian Exterior Home Ideas
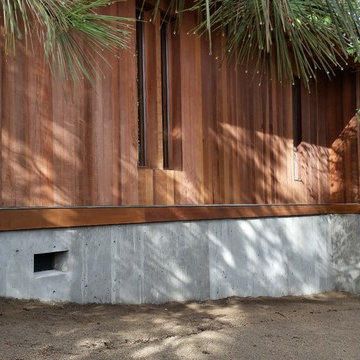
A new concrete foundation was built under the house and the house was leveled and the under structure was re-framed and seismically retrofitted. The siding was connected to the foundation with a cedar band trim. The roof eaves were re-built and fascia was added. The tile roof edge was water proofed. Drains were added around the home, rot was repaired, decks were repaired, and the deck parapet wall was replaced.
2






