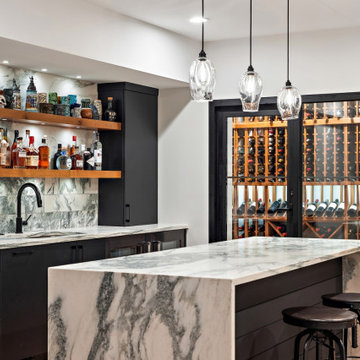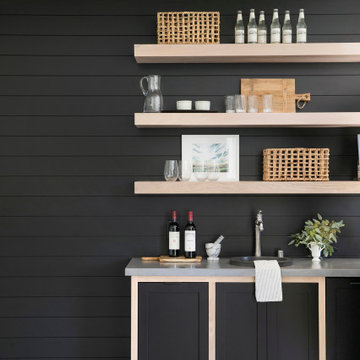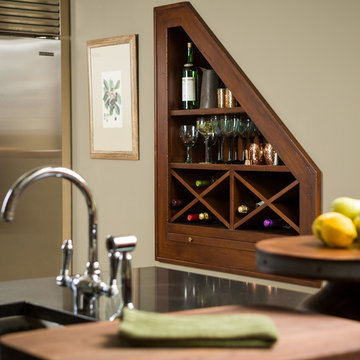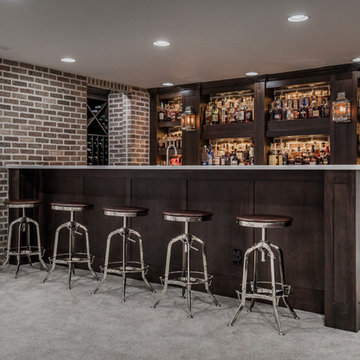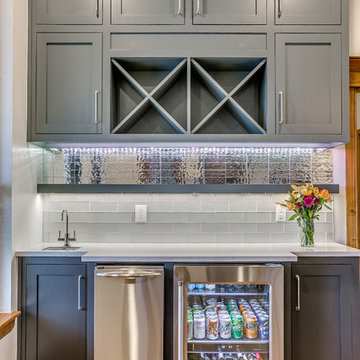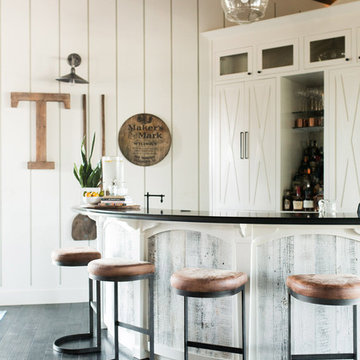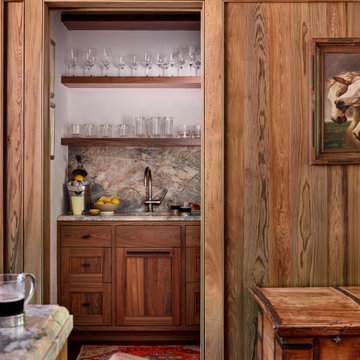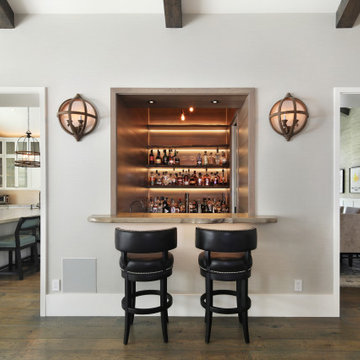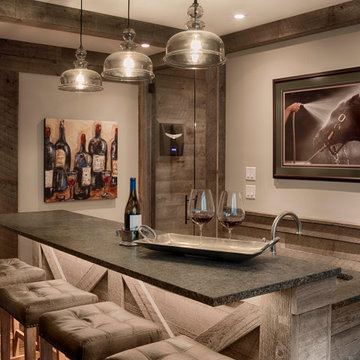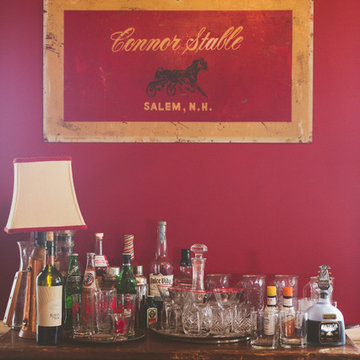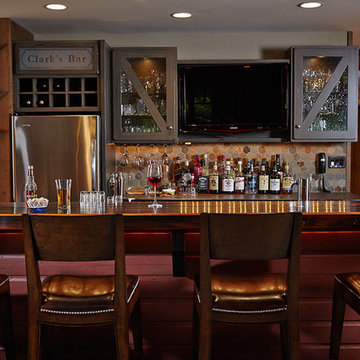Asian Home Bar Ideas
Refine by:
Budget
Sort by:Popular Today
61 - 80 of 4,026 photos
Item 1 of 3
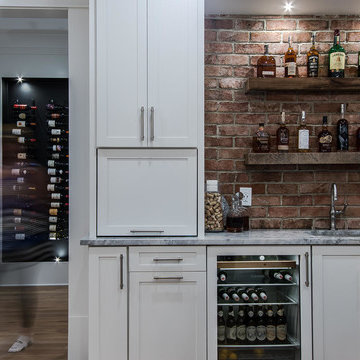
Mid-sized cottage light wood floor and beige floor wet bar photo in Raleigh with an undermount sink, shaker cabinets, white cabinets, marble countertops, red backsplash and brick backsplash
Find the right local pro for your project
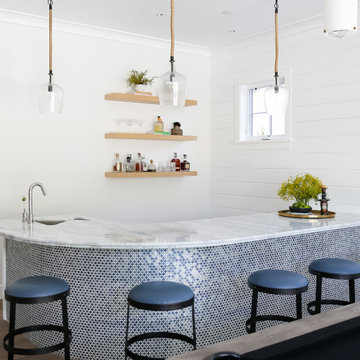
Inspiration for a large cottage medium tone wood floor and brown floor seated home bar remodel in Orange County with an undermount sink, marble countertops and white countertops

Wet bar - small country single-wall medium tone wood floor and brown floor wet bar idea in Atlanta with recessed-panel cabinets, gray cabinets, quartz countertops and white countertops
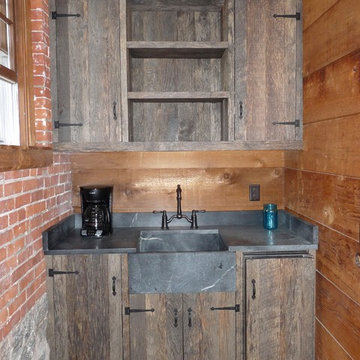
A small bar located in one of the guest suites. All of the bars were constructed from old barn wood.
Photography: Shea Lyda
Home bar - cottage home bar idea in Baltimore
Home bar - cottage home bar idea in Baltimore
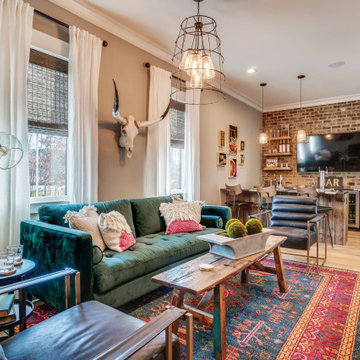
Example of a farmhouse galley light wood floor seated home bar design in Richmond with a drop-in sink, shaker cabinets, black cabinets, marble countertops, brick backsplash and black countertops

Photographed By: Vic Gubinski
Interiors By: Heike Hein Home
Inspiration for a mid-sized country single-wall light wood floor wet bar remodel in New York with recessed-panel cabinets, dark wood cabinets, quartz countertops, white backsplash, beige countertops and an integrated sink
Inspiration for a mid-sized country single-wall light wood floor wet bar remodel in New York with recessed-panel cabinets, dark wood cabinets, quartz countertops, white backsplash, beige countertops and an integrated sink
Asian Home Bar Ideas
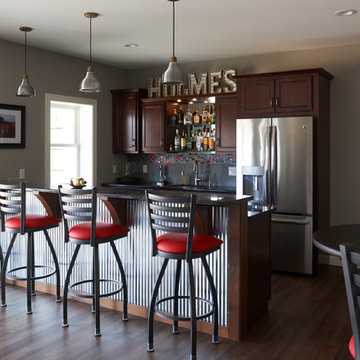
Example of a mid-sized farmhouse galley dark wood floor and brown floor seated home bar design in Grand Rapids with an undermount sink, beaded inset cabinets, dark wood cabinets and granite countertops

In the original residence, the kitchen occupied this space. With the addition to house the kitchen, our architects designed a butler's pantry for this space with extensive storage. The exposed beams and wide-plan wood flooring extends throughout this older portion of the structure.
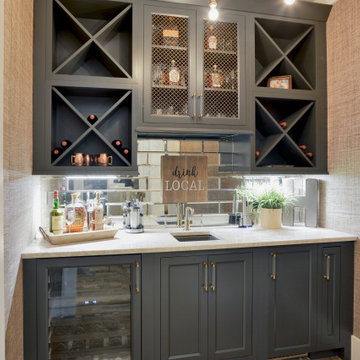
H2 Builders - Custom Home In Palmetto Bluff
Home bar - cottage home bar idea in Charleston
Home bar - cottage home bar idea in Charleston
4






