Asian Kitchen with an Island Ideas
Refine by:
Budget
Sort by:Popular Today
21 - 40 of 1,291 photos
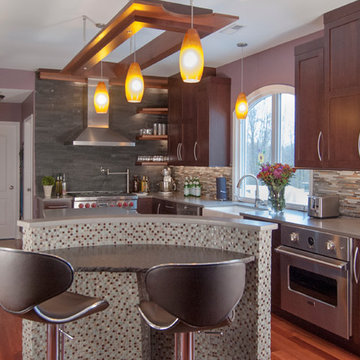
The existing cabinets, plumbing fixtures and appliances were removed and replaced. The L-shaped floorplan was retained, with slight modifications. The range was taken out of the island to free it up for prep-work. Sliding the seating area to the end of the island opened up the walkway through the kitchen. Rich Shaker-style cabinets, Stormy Quartz counter-tops and a variety of glass and stone mosaic tile give the kitchen a contemporary edge.
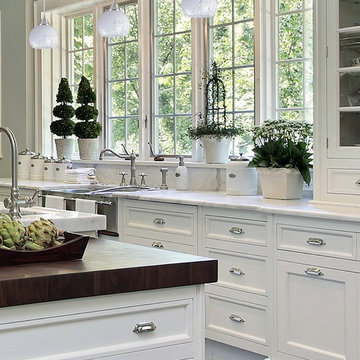
Open concept kitchen - mid-sized galley open concept kitchen idea in New York with a drop-in sink, flat-panel cabinets, distressed cabinets, quartzite countertops, gray backsplash, glass tile backsplash and an island
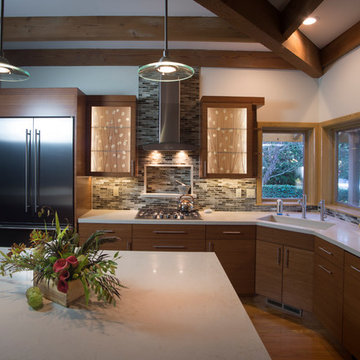
The details in this Asian inspired all contribute to the elegant look and great functionality of this space. The vaulted ceilings and exposed beams bring a lot of allure to this room.
Jeffery Luhn Photography
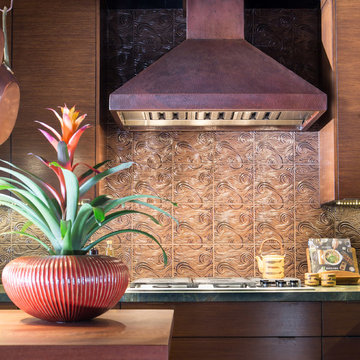
Erika Bierman www.erikabiermanphotography.com
Example of a mid-sized l-shaped medium tone wood floor kitchen design in Los Angeles with an undermount sink, flat-panel cabinets, medium tone wood cabinets, quartzite countertops, brown backsplash, ceramic backsplash, paneled appliances and an island
Example of a mid-sized l-shaped medium tone wood floor kitchen design in Los Angeles with an undermount sink, flat-panel cabinets, medium tone wood cabinets, quartzite countertops, brown backsplash, ceramic backsplash, paneled appliances and an island
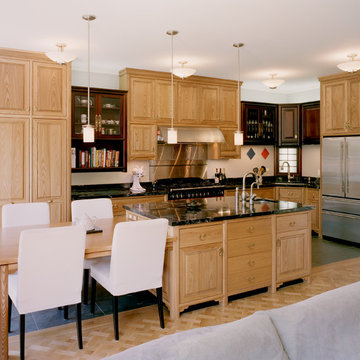
New custom kitchen has Asian style detailing.
Mark Trousdale, Photographer
Open concept kitchen - mid-sized asian u-shaped light wood floor open concept kitchen idea in San Francisco with an undermount sink, raised-panel cabinets, medium tone wood cabinets, granite countertops, black backsplash, stone slab backsplash, stainless steel appliances and an island
Open concept kitchen - mid-sized asian u-shaped light wood floor open concept kitchen idea in San Francisco with an undermount sink, raised-panel cabinets, medium tone wood cabinets, granite countertops, black backsplash, stone slab backsplash, stainless steel appliances and an island
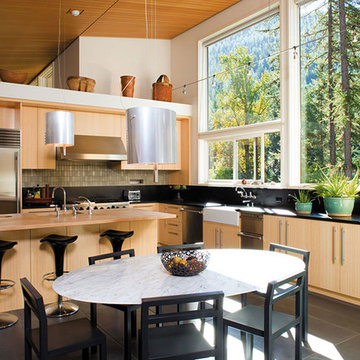
Color: Unfinished-Bamboo-Panels-Solid-Stock-Natural-Vertical
Inspiration for a mid-sized asian l-shaped porcelain tile eat-in kitchen remodel in Chicago with a farmhouse sink, flat-panel cabinets, light wood cabinets, soapstone countertops, black backsplash, stone tile backsplash, stainless steel appliances and an island
Inspiration for a mid-sized asian l-shaped porcelain tile eat-in kitchen remodel in Chicago with a farmhouse sink, flat-panel cabinets, light wood cabinets, soapstone countertops, black backsplash, stone tile backsplash, stainless steel appliances and an island
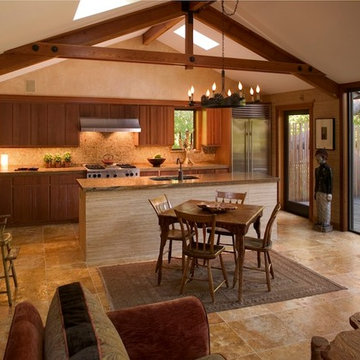
Photography by David Wakely
Mid-sized zen travertine floor eat-in kitchen photo in San Francisco with a double-bowl sink, flat-panel cabinets, medium tone wood cabinets, granite countertops, brown backsplash, stone tile backsplash, stainless steel appliances and an island
Mid-sized zen travertine floor eat-in kitchen photo in San Francisco with a double-bowl sink, flat-panel cabinets, medium tone wood cabinets, granite countertops, brown backsplash, stone tile backsplash, stainless steel appliances and an island
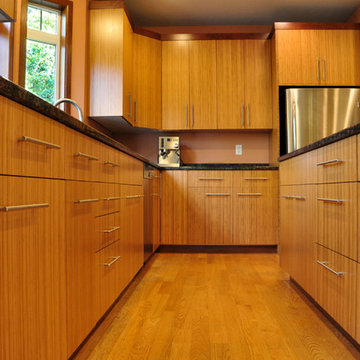
Photo Taken by Joyce Bosley - Osley Bay Photography
Example of a mid-sized l-shaped medium tone wood floor and brown floor kitchen design in Seattle with an undermount sink, flat-panel cabinets, light wood cabinets, granite countertops, stainless steel appliances and an island
Example of a mid-sized l-shaped medium tone wood floor and brown floor kitchen design in Seattle with an undermount sink, flat-panel cabinets, light wood cabinets, granite countertops, stainless steel appliances and an island

Aaron Lietz Photography
Inspiration for a zen l-shaped bamboo floor open concept kitchen remodel in Seattle with a single-bowl sink, flat-panel cabinets, dark wood cabinets, concrete countertops, gray backsplash, stainless steel appliances and an island
Inspiration for a zen l-shaped bamboo floor open concept kitchen remodel in Seattle with a single-bowl sink, flat-panel cabinets, dark wood cabinets, concrete countertops, gray backsplash, stainless steel appliances and an island
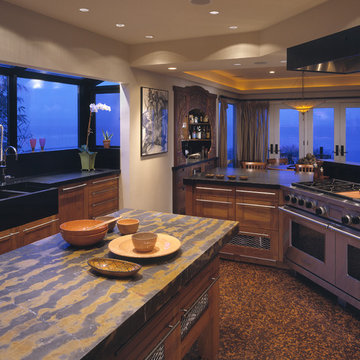
Inspiration for a mid-sized enclosed kitchen remodel in Seattle with a double-bowl sink, beaded inset cabinets, light wood cabinets, granite countertops, stainless steel appliances and an island
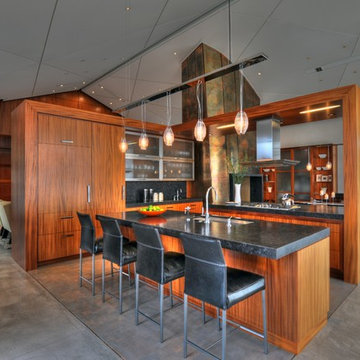
This custom home was thoughtfully designed for a young, active family in the heart of wine country. Designed to address the clients’ desire for indoor / outdoor living, the home embraces its surroundings and is sited to take full advantage of the panoramic views and outdoor entertaining spaces. The interior space of the three bedroom, 2.5 bath home is divided into three distinct zones: a public living area; a two bedroom suite; and a separate master suite, which includes an art studio. Casually relaxed, yet startlingly original, the structure gains impact through the sometimes surprising choice of materials, which include field stone, integral concrete floors, glass walls, Honduras mahogany veneers and a copper clad central fireplace. This house showcases the best of modern design while becoming an integral part of its spectacular setting.
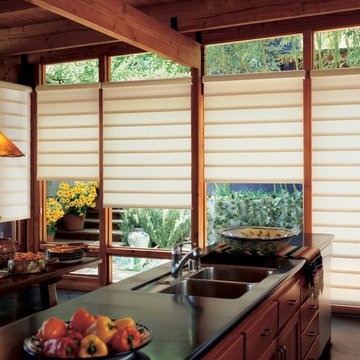
Open concept kitchen photo in Phoenix with an undermount sink, shaker cabinets, medium tone wood cabinets and an island
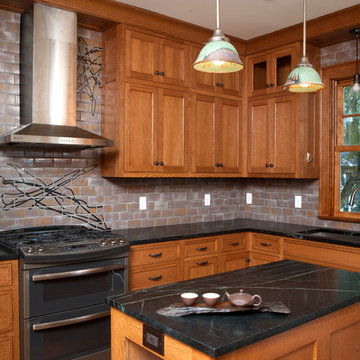
Enclosed kitchen - mid-sized zen l-shaped enclosed kitchen idea in Minneapolis with an undermount sink, raised-panel cabinets, medium tone wood cabinets, soapstone countertops, gray backsplash, ceramic backsplash, stainless steel appliances and an island
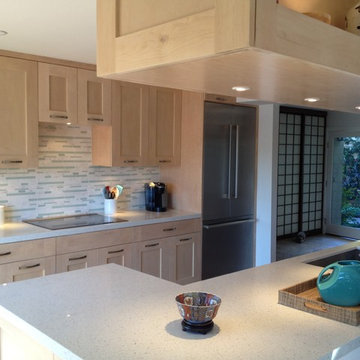
Inspiration for a mid-sized zen l-shaped ceramic tile and beige floor eat-in kitchen remodel in Los Angeles with an undermount sink, shaker cabinets, light wood cabinets, quartz countertops, gray backsplash, matchstick tile backsplash, stainless steel appliances and an island
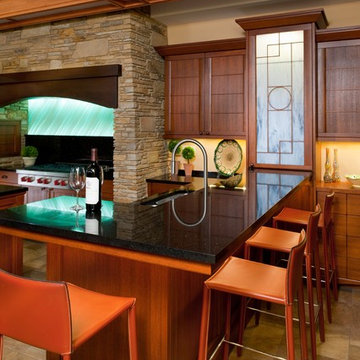
Craig Thompson Photography
Large asian u-shaped ceramic tile and brown floor enclosed kitchen photo in Other with an undermount sink, recessed-panel cabinets, medium tone wood cabinets, stainless steel appliances, granite countertops, green backsplash, ceramic backsplash and an island
Large asian u-shaped ceramic tile and brown floor enclosed kitchen photo in Other with an undermount sink, recessed-panel cabinets, medium tone wood cabinets, stainless steel appliances, granite countertops, green backsplash, ceramic backsplash and an island
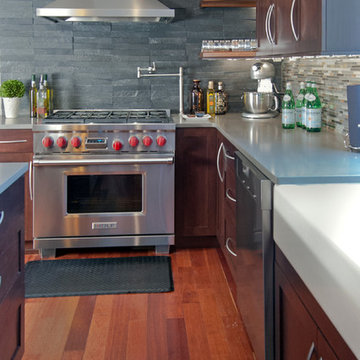
The existing cabinets, plumbing fixtures and appliances were removed and replaced. The L-shaped floorplan was retained, with slight modifications. The range was taken out of the island to free it up for prep-work. Sliding the seating area to the end of the island opened up the walkway through the kitchen. Rich Shaker-style cabinets, Stormy Quartz counter-tops and a variety of glass and stone mosaic tile give the kitchen a contemporary edge.
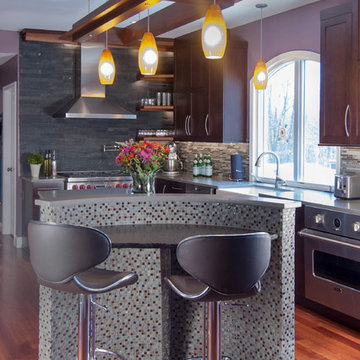
The existing cabinets, plumbing fixtures and appliances were removed and replaced. The L-shaped floorplan was retained, with slight modifications. The range was taken out of the island to free it up for prep-work. Sliding the seating area to the end of the island opened up the walkway through the kitchen. Rich Shaker-style cabinets, Stormy Quartz counter-tops and a variety of glass and stone mosaic tile give the kitchen a contemporary edge.
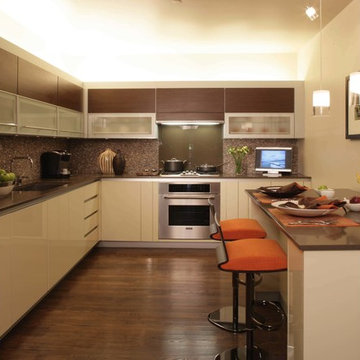
Consultant to Kay Lang + Associates
Mandarin Oriental Residences Sales Center
Lead Designer / Project Designer
Large u-shaped dark wood floor and brown floor eat-in kitchen photo in Kansas City with a double-bowl sink, raised-panel cabinets, white cabinets, solid surface countertops, multicolored backsplash, mosaic tile backsplash, stainless steel appliances and an island
Large u-shaped dark wood floor and brown floor eat-in kitchen photo in Kansas City with a double-bowl sink, raised-panel cabinets, white cabinets, solid surface countertops, multicolored backsplash, mosaic tile backsplash, stainless steel appliances and an island
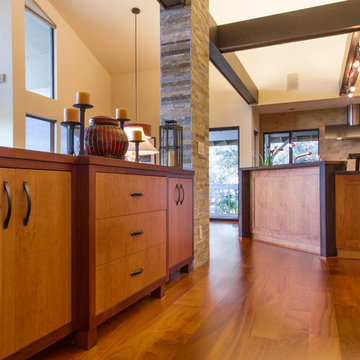
Dogwood Interiors
Example of a mid-sized zen l-shaped medium tone wood floor and brown floor open concept kitchen design in Sacramento with granite countertops, beige backsplash, ceramic backsplash, an island, an undermount sink, shaker cabinets, medium tone wood cabinets and paneled appliances
Example of a mid-sized zen l-shaped medium tone wood floor and brown floor open concept kitchen design in Sacramento with granite countertops, beige backsplash, ceramic backsplash, an island, an undermount sink, shaker cabinets, medium tone wood cabinets and paneled appliances
Asian Kitchen with an Island Ideas
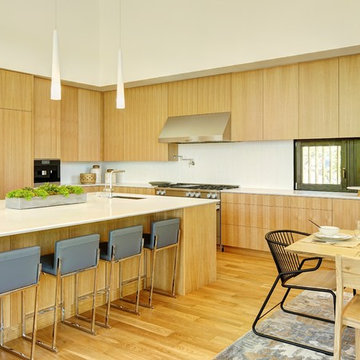
Gregory Dean Photography
Example of a huge asian l-shaped light wood floor and beige floor eat-in kitchen design in Other with an undermount sink, flat-panel cabinets, light wood cabinets, quartzite countertops, white backsplash, glass tile backsplash, stainless steel appliances and an island
Example of a huge asian l-shaped light wood floor and beige floor eat-in kitchen design in Other with an undermount sink, flat-panel cabinets, light wood cabinets, quartzite countertops, white backsplash, glass tile backsplash, stainless steel appliances and an island
2





