Asian Kitchen with Concrete Countertops Ideas
Refine by:
Budget
Sort by:Popular Today
21 - 40 of 87 photos
Item 1 of 3

Stunning Asian-inspired kitchen featuring Sub-Zero and Wolf appliances, light wood cabinetry, Wolf convection ovens, Wolf warming drawers, Sub-Zero refrigeration, Sub-Zero wine storage, countertop deep fryer, steamer, griddle and more. See this kitchen and test drive the appliances at Clarke in Milford, MA, right off Route 495. http://www.clarkecorp.com.
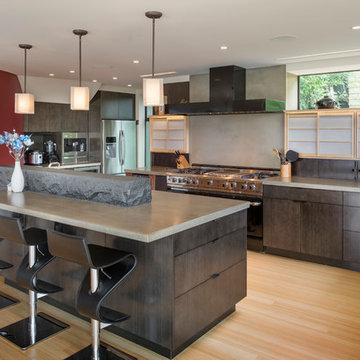
Aaron Lietz Photography
Asian l-shaped bamboo floor open concept kitchen photo in Seattle with a single-bowl sink, flat-panel cabinets, dark wood cabinets, concrete countertops, gray backsplash, stainless steel appliances and an island
Asian l-shaped bamboo floor open concept kitchen photo in Seattle with a single-bowl sink, flat-panel cabinets, dark wood cabinets, concrete countertops, gray backsplash, stainless steel appliances and an island
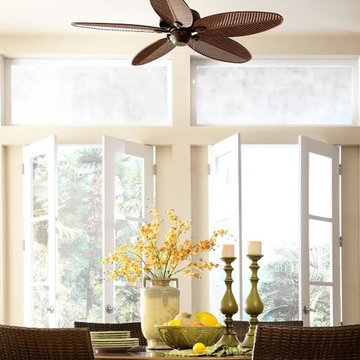
Example of a small asian l-shaped light wood floor enclosed kitchen design in New York with a double-bowl sink, beaded inset cabinets, light wood cabinets, concrete countertops, beige backsplash, ceramic backsplash, black appliances and an island
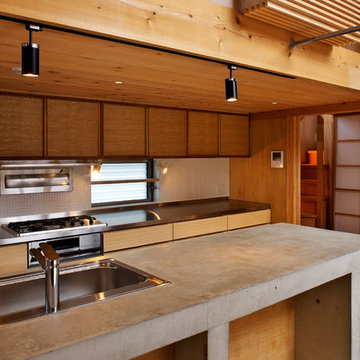
Inspiration for an asian light wood floor and brown floor kitchen remodel in Yokohama with a single-bowl sink, flat-panel cabinets, medium tone wood cabinets, concrete countertops, white backsplash and an island
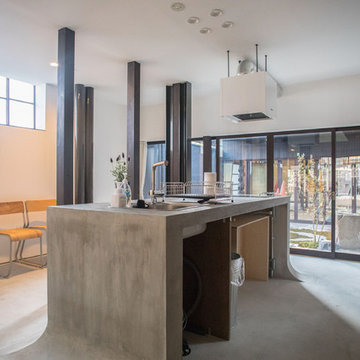
現代風にリノベされた京町家
Inspiration for a single-wall concrete floor and gray floor kitchen remodel in Kyoto with a single-bowl sink, concrete countertops and an island
Inspiration for a single-wall concrete floor and gray floor kitchen remodel in Kyoto with a single-bowl sink, concrete countertops and an island

A house photo by KAZ
Kitchen - zen galley concrete floor and gray floor kitchen idea in Other with a drop-in sink, flat-panel cabinets, light wood cabinets, concrete countertops, stainless steel appliances, a peninsula and gray countertops
Kitchen - zen galley concrete floor and gray floor kitchen idea in Other with a drop-in sink, flat-panel cabinets, light wood cabinets, concrete countertops, stainless steel appliances, a peninsula and gray countertops
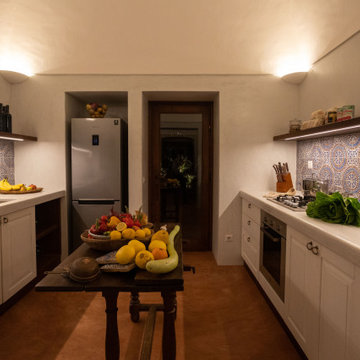
Inspiration for a huge asian galley concrete floor, brown floor and coffered ceiling enclosed kitchen remodel in Other with an undermount sink, raised-panel cabinets, beige cabinets, concrete countertops, multicolored backsplash, ceramic backsplash, colored appliances, an island and beige countertops
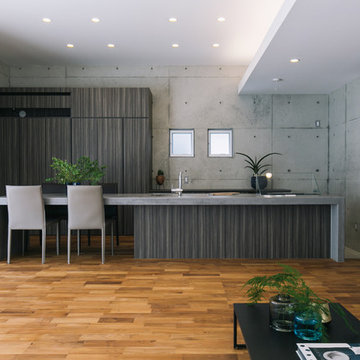
Photo by : Yoshiaki Ida
Inspiration for a zen galley medium tone wood floor and brown floor kitchen remodel in Other with an undermount sink, flat-panel cabinets, dark wood cabinets, concrete countertops, gray backsplash, paneled appliances, an island and gray countertops
Inspiration for a zen galley medium tone wood floor and brown floor kitchen remodel in Other with an undermount sink, flat-panel cabinets, dark wood cabinets, concrete countertops, gray backsplash, paneled appliances, an island and gray countertops
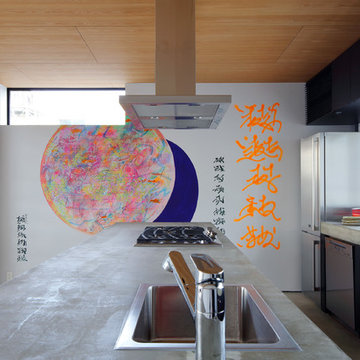
Kei Sugino
Inspiration for an asian galley kitchen remodel in Kyoto with an integrated sink, flat-panel cabinets, black cabinets, concrete countertops, window backsplash, stainless steel appliances, an island and gray countertops
Inspiration for an asian galley kitchen remodel in Kyoto with an integrated sink, flat-panel cabinets, black cabinets, concrete countertops, window backsplash, stainless steel appliances, an island and gray countertops
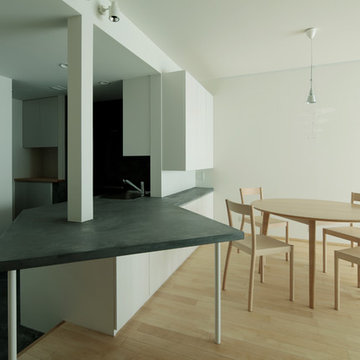
Open concept kitchen - small asian concrete floor and black floor open concept kitchen idea in Other with a drop-in sink, open cabinets, white cabinets, concrete countertops, white backsplash, black appliances, no island and black countertops

Our clients and their three teenage kids had outgrown the footprint of their existing home and felt they needed some space to spread out. They came in with a couple of sets of drawings from different architects that were not quite what they were looking for, so we set out to really listen and try to provide a design that would meet their objectives given what the space could offer.
We started by agreeing that a bump out was the best way to go and then decided on the size and the floor plan locations of the mudroom, powder room and butler pantry which were all part of the project. We also planned for an eat-in banquette that is neatly tucked into the corner and surrounded by windows providing a lovely spot for daily meals.
The kitchen itself is L-shaped with the refrigerator and range along one wall, and the new sink along the exterior wall with a large window overlooking the backyard. A large island, with seating for five, houses a prep sink and microwave. A new opening space between the kitchen and dining room includes a butler pantry/bar in one section and a large kitchen pantry in the other. Through the door to the left of the main sink is access to the new mudroom and powder room and existing attached garage.
White inset cabinets, quartzite countertops, subway tile and nickel accents provide a traditional feel. The gray island is a needed contrast to the dark wood flooring. Last but not least, professional appliances provide the tools of the trade needed to make this one hardworking kitchen.
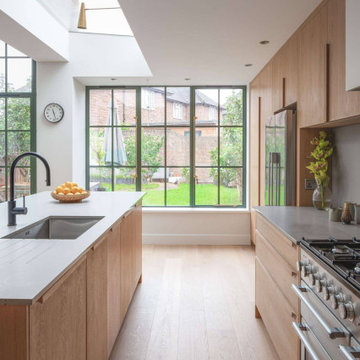
Blending the warmth and natural elements of Scandinavian design with Japanese minimalism.
With true craftsmanship, the wooden doors paired with a bespoke oak handle showcases simple, functional design, contrasting against the bold dark green crittal doors and raw concrete Caesarstone worktop.
The large double larder brings ample storage, essential for keeping the open-plan kitchen elegant and serene.
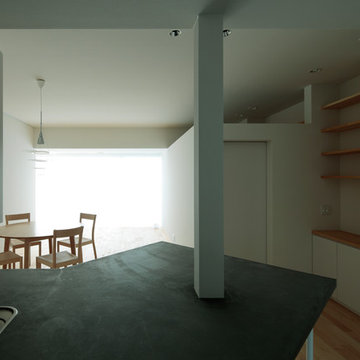
Example of a small zen concrete floor and black floor open concept kitchen design in Other with a drop-in sink, open cabinets, white cabinets, concrete countertops, white backsplash, black appliances, no island and black countertops
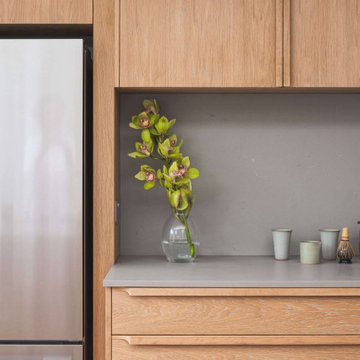
Blending the warmth and natural elements of Scandinavian design with Japanese minimalism.
With true craftsmanship, the wooden doors paired with a bespoke oak handle showcases simple, functional design, contrasting against the bold dark green crittal doors and raw concrete Caesarstone worktop.
The large double larder brings ample storage, essential for keeping the open-plan kitchen elegant and serene.
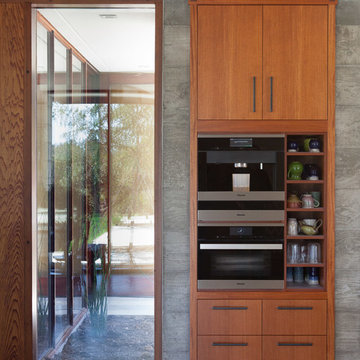
Beautiful African Mahogany Kitchen.
Photo by- Tiago Pinto
Example of a large asian concrete floor kitchen design in San Francisco with concrete countertops, stainless steel appliances and an island
Example of a large asian concrete floor kitchen design in San Francisco with concrete countertops, stainless steel appliances and an island
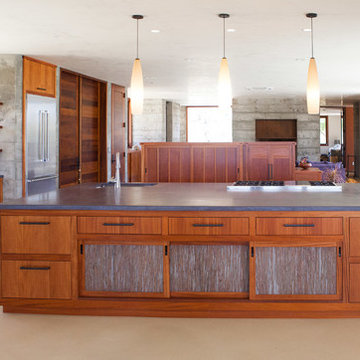
Beautiful African Mahogany Kitchen.
Photo by- Tiago Pinto
Example of a large asian concrete floor kitchen design in San Francisco with concrete countertops, stainless steel appliances and an island
Example of a large asian concrete floor kitchen design in San Francisco with concrete countertops, stainless steel appliances and an island
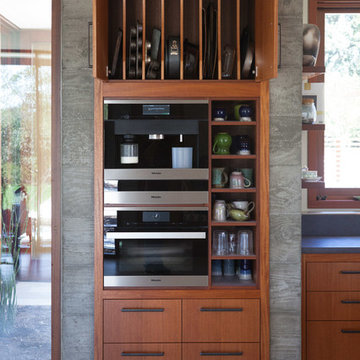
Beautiful African Mahogany Kitchen.
Photo by- Tiago Pinto
Example of a large concrete floor kitchen design in San Francisco with concrete countertops, stainless steel appliances and an island
Example of a large concrete floor kitchen design in San Francisco with concrete countertops, stainless steel appliances and an island
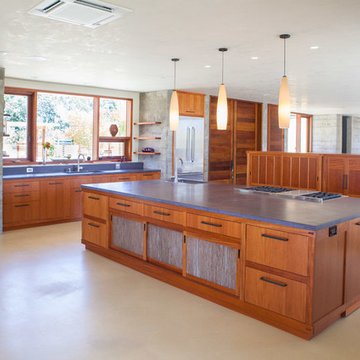
Beautiful African Mahogany Kitchen.
Photo by- Tiago Pinto
Example of a large asian concrete floor kitchen design in San Francisco with concrete countertops, stainless steel appliances and an island
Example of a large asian concrete floor kitchen design in San Francisco with concrete countertops, stainless steel appliances and an island
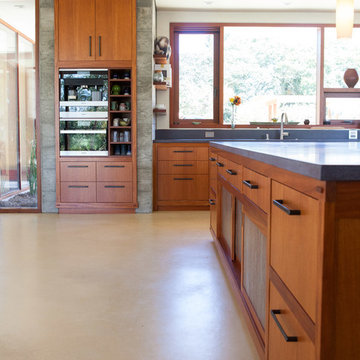
Beautiful African Mahogany Kitchen.
Photo by- Tiago Pinto
Large zen concrete floor kitchen photo in San Francisco with concrete countertops, stainless steel appliances and an island
Large zen concrete floor kitchen photo in San Francisco with concrete countertops, stainless steel appliances and an island
Asian Kitchen with Concrete Countertops Ideas
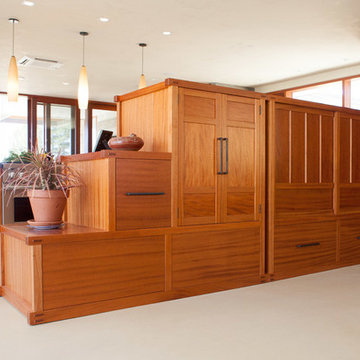
Beautiful African Mahogany Kitchen.
Photo by- Tiago Pinto
Inspiration for a large asian concrete floor kitchen remodel in San Francisco with concrete countertops, stainless steel appliances and an island
Inspiration for a large asian concrete floor kitchen remodel in San Francisco with concrete countertops, stainless steel appliances and an island
2





