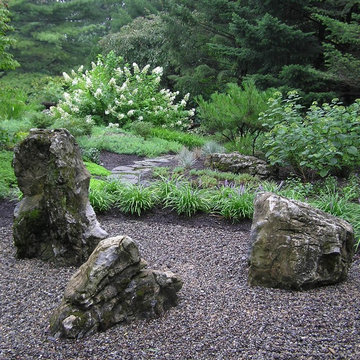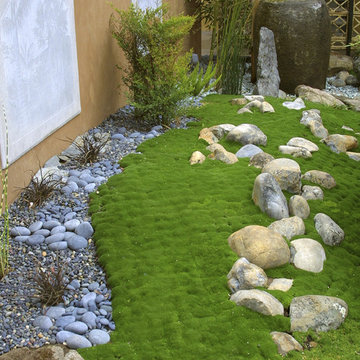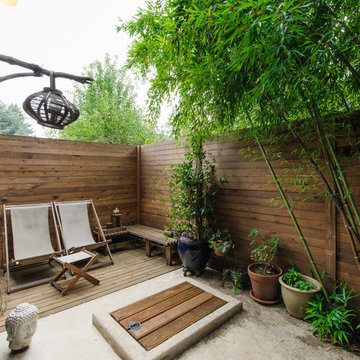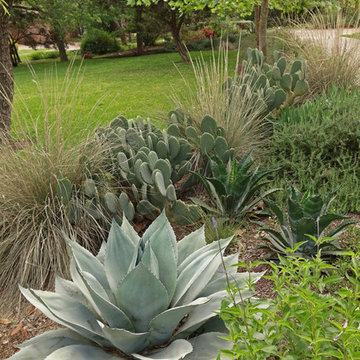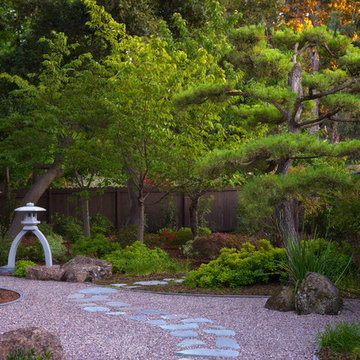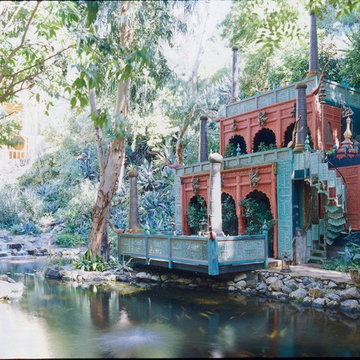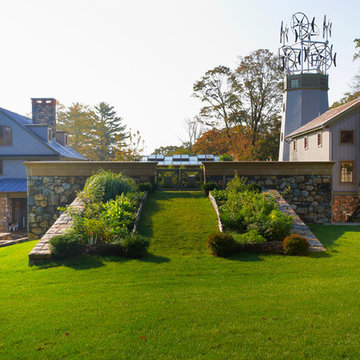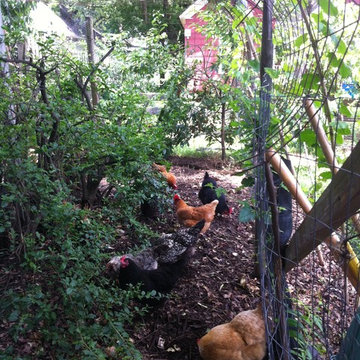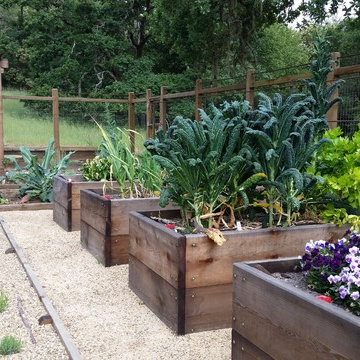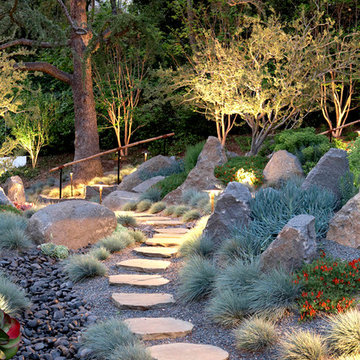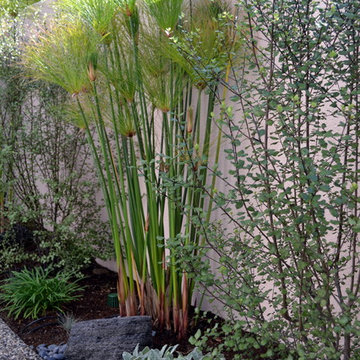Asian Landscaping Ideas
Refine by:
Budget
Sort by:Popular Today
41 - 60 of 51,595 photos
Item 1 of 5
Find the right local pro for your project
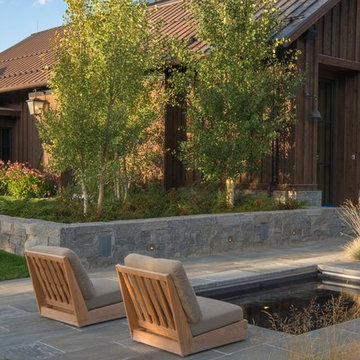
D.A. Horchner / Design Workshop, Inc.
Design ideas for a large farmhouse full sun side yard stone landscaping in Denver for summer.
Design ideas for a large farmhouse full sun side yard stone landscaping in Denver for summer.
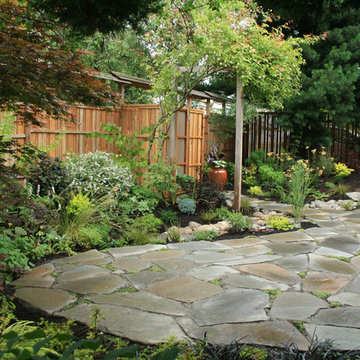
The natural stone patio and pathway are defined by varied plantings in the rain garden. The wooden fence provides a sense of refuge and a backdrop for the plants.
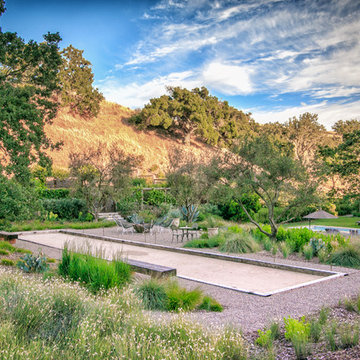
Design by Carson Douglas Landscape Architects
Photo of a farmhouse full sun outdoor playset in San Diego.
Photo of a farmhouse full sun outdoor playset in San Diego.
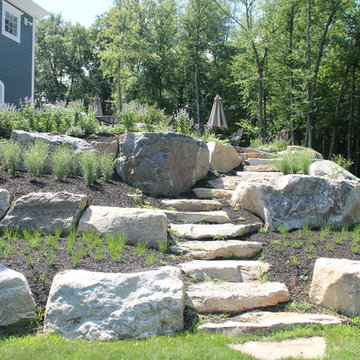
Lakeside family home, custom designed, 6BR, 3 BA., family room with fire place, open floor plan, natural landscaping, gourmet kitchen, spa bath.
Ground Breakers, Inc. - North Salem,NY Site Work (914.485.1416)
Till Gardens - Old Tappan, NJ
Landscape Architect (201.767.5858)
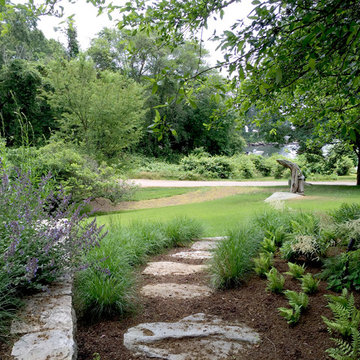
Anne Lacouture Penniman
This is an example of a farmhouse landscaping in Bridgeport.
This is an example of a farmhouse landscaping in Bridgeport.
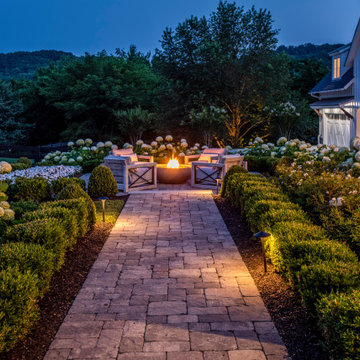
Photo of a large farmhouse full sun backyard stone landscaping in Nashville for summer.
Asian Landscaping Ideas
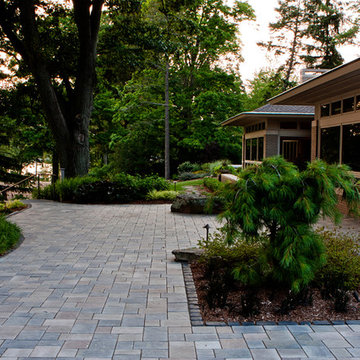
Photos by Steven F. Fox Photography
Inspiration for an asian landscaping in Grand Rapids.
Inspiration for an asian landscaping in Grand Rapids.
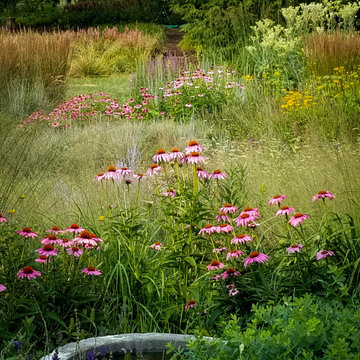
Side view of The Oval from surrounding perennial borders featuring long-lived herbaceous perennials and grasses
Design ideas for a huge farmhouse drought-tolerant and full sun backyard gravel flower bed in Philadelphia for summer.
Design ideas for a huge farmhouse drought-tolerant and full sun backyard gravel flower bed in Philadelphia for summer.
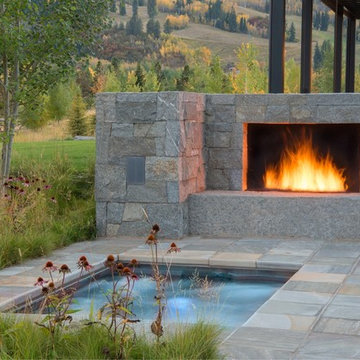
Tucker Design Awards celebrate the innovation and vision that designers bring to their projects through the specification and use of natural stone materials. For members of the Natural Stone Institute, acknowledgment as a contributor to a Tucker Design Awards winning project is a genuine tribute to their traditional values, physicality of work, and dedication to precise specifications required in the realization of such accomplished architectural design.
Landscape Architect
Design Workshop, Aspen, CO
Landscape Contractor/
Installer
Landscape Workshop, Carbondale, CO
Stone Installer
JD Masonry, Arvada, CO
Stone Suppliers
Coldspring, Cold Spring, MN
Gallegos Corporation, Vail, CO
Through a collective dialogue between landscape, architecture and interior design, a new vision reimagines the disturbed site into a livable landscape, emblematic of our American West. The residence – an ensemble of structures designed in a modern ranch vernacular – is effortlessly unified through layered, interconnected outdoor gathering spaces and regional materials that elaborates upon the experience of moving between structures, heightening and renewing one’s sense of place. Upon entering the courtyard, one is immediately aware of seamless and unfolding relationships between architecture and landscape through a sophisticated, regional palette of natural stone, water, and plants. Set upon architectural focal points, two perpendicular sandstone paths descend into the space and converge upon a monolithic, hand-carved granite fountain. The design of the fountain is purposefully quiet, both in its detailing and operation. The feature includes a recessed interior, allowing water to become still before it reaches the surface, with lightly cleft sides, allowing the water to delicately bounce as it descends into the geometric lower granite basin. The landscape architect’s selection of various stone material extends the tones of the home’s granite walls and contextual surroundings into the garden, but also be detailed in a manner that balances rural and modern qualities. The majority of the paving is constructed of rectilinear gray sandstone with a natural finish and snapped edges, laid in a staggered running bond organization. Throughout the garden, thoughtful attention was also given to the configuration and layout of terraces, pathways, and steps. In doing so, this ensured that the edges of the terrace and its interface to other elements were designed so that no “leftover” stone paver pieces would be found. Within the central courtyard, split-faced stone stairs descend into a rectilinear plinth of lawn, punctuated by a carved granite fire pit. Leveraging the property’s existing topographic relief, a shallow infinity-edge dipping pool abstracts the transparent and cavity-like pools found throughout the Rocky Mountains. The design purposefully achieves the illusion of a larger water feature with the distant pond and offers a refreshing recreational element. Containing the infinity edge, a designed granite escarpment emerges from the meadow, juxtaposing the geometric water feature and providing informal seating ledges. The site’s prior use required the landscape architect to incorporate a highly technical and complex sub-surface structural system. The initial geotechnical report identified the building envelopes rested on 12 feet of man-placed fill. Assuming a 1 percent settlement, the team faced concerns that the terraces would settle up to 12 inches. In response, a grid of structural micro-piles provides the necessary foundation for the construction of terraces immediately outside of the architecture, under the water features and site walls. The solution enabled the crisp detailing and design resolution of the architectural structures to seamlessly connect with the horizontal stone terraces.
3






