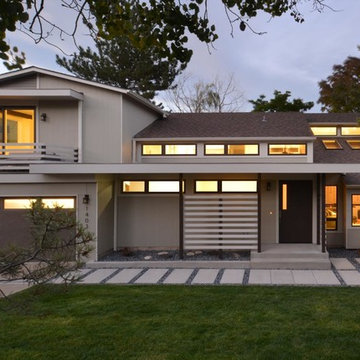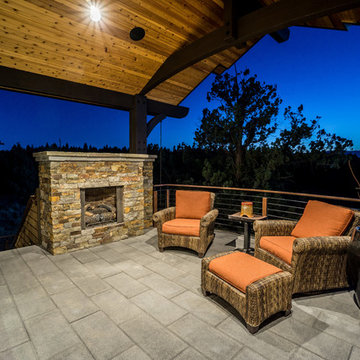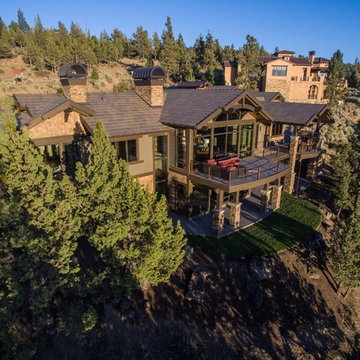Asian Two-Story Exterior Home Ideas
Refine by:
Budget
Sort by:Popular Today
21 - 40 of 1,519 photos
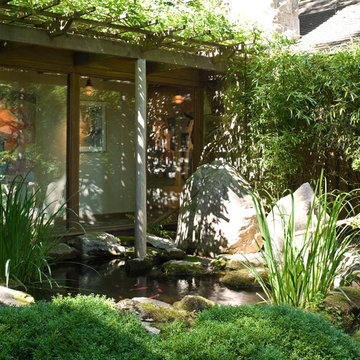
Exterior of corridor to Master Suite
Huge zen brown two-story wood house exterior idea in New York
Huge zen brown two-story wood house exterior idea in New York
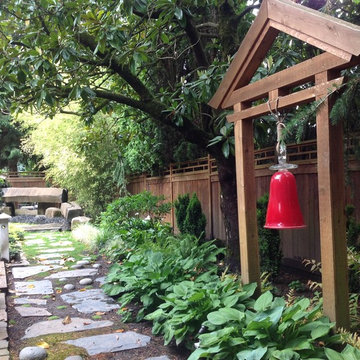
Because the avocation of one of the owners is glass blowing, he blew a red glass bell for the back garden that is visible from the outdoor deck. More glass art will be added in the future including glass screens and glass bamboo stems.
Photo: Vanessa Gardner Nagel, APLD
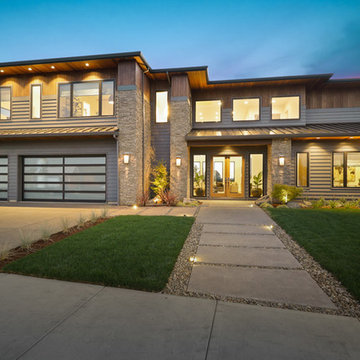
HARMONY is a true inspiration in its blend of modern form and function—strength and elevated design in perfect harmony.
Photo: Reto Media
Large asian gray two-story concrete fiberboard exterior home photo in Portland with a mixed material roof
Large asian gray two-story concrete fiberboard exterior home photo in Portland with a mixed material roof
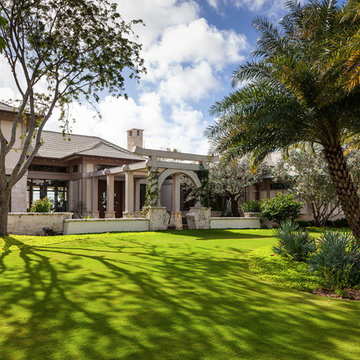
From our first meeting with the client, the process focused on a design that was inspired by the Asian Garden Theory.
The home is sited to overlook a tranquil saltwater lagoon to the south, which uses barrowed landscaping as a powerful element of design to draw you through the house. Visitors enter through a path of stones floating upon a reflecting pool that extends to the home’s foundations. The centralized entertaining area is flanked by family spaces to the east and private spaces to the west. Large spaces for social gathering are linked with intimate niches of reflection and retreat to create a home that is both spacious yet intimate. Transparent window walls provide expansive views of the garden spaces to create a sense of connectivity between the home and nature.
This Asian contemporary home also contains the latest in green technology and design. Photovoltaic panels, LED lighting, VRF Air Conditioning, and a high-performance building envelope reduce the energy consumption. Strategically located loggias and garden elements provide additional protection from the direct heat of the South Florida sun, bringing natural diffused light to the interior and helping to reduce reliance on electric lighting and air conditioning. Low VOC substances and responsibly, locally, and sustainably sourced materials were also selected for both interior and exterior finishes.
One of the challenging aspects of this home’s design was to make it appear as if it were floating on one continuous body of water. The reflecting pools and ponds located at the perimeter of the house were designed to be integrated into the foundation of the house. The result is a sanctuary from the hectic lifestyle of South Florida into a reflective and tranquil retreat within.
Photography by Sargent Architectual Photography
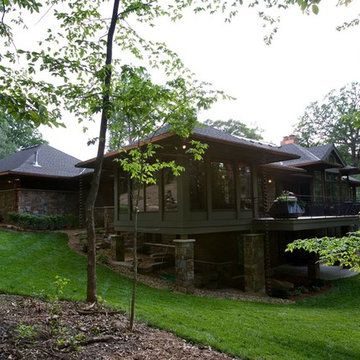
Greer Photo - Jill Greer
Large asian green two-story wood exterior home photo in Minneapolis with a hip roof
Large asian green two-story wood exterior home photo in Minneapolis with a hip roof
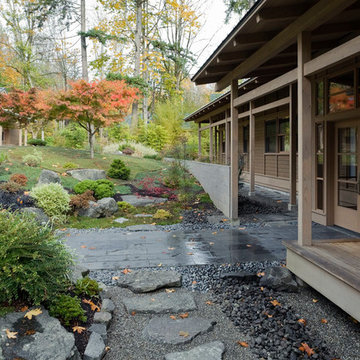
Example of a mid-sized brown two-story wood exterior home design in Seattle with a metal roof
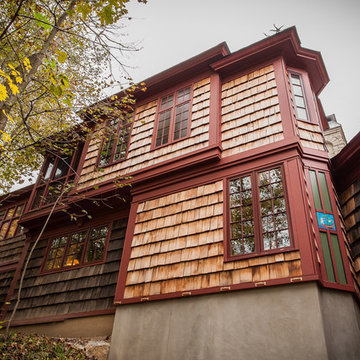
Exterior view of addition with new cedar shingle siding. Porcelain tile panel incorporated within exterior trim to add detail to the elevation.
Bill Meyer Photography
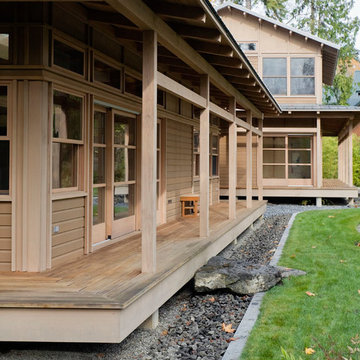
Example of a mid-sized brown two-story wood exterior home design in Seattle with a metal roof
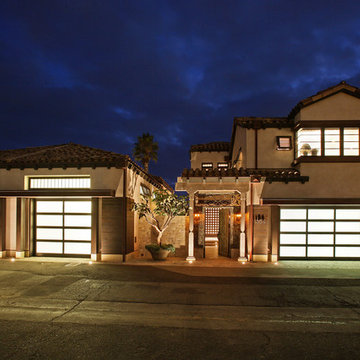
Aidin Foster
Large zen beige two-story mixed siding gable roof photo in Orange County
Large zen beige two-story mixed siding gable roof photo in Orange County
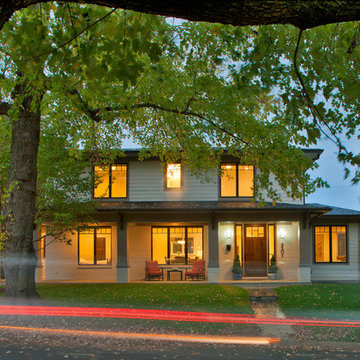
Ken Wyner Photography
Example of a large beige two-story mixed siding house exterior design in DC Metro
Example of a large beige two-story mixed siding house exterior design in DC Metro
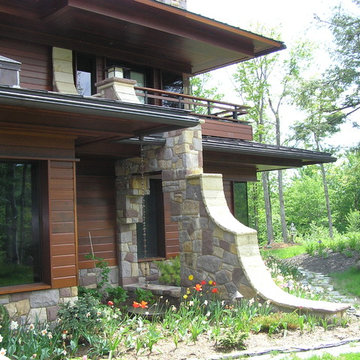
These exterior stone walls extend into the interior design.
Inspiration for a mid-sized brown two-story mixed siding exterior home remodel in Burlington with a hip roof
Inspiration for a mid-sized brown two-story mixed siding exterior home remodel in Burlington with a hip roof
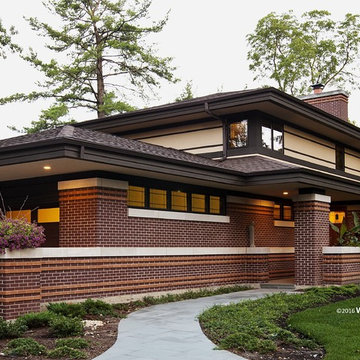
West Studio Architects & Construction Services, Stephen Jaskowiak, ALA Principal Architect, Photos by Lane Cameron
Mid-sized asian brown two-story brick house exterior idea in Chicago with a hip roof and a shingle roof
Mid-sized asian brown two-story brick house exterior idea in Chicago with a hip roof and a shingle roof
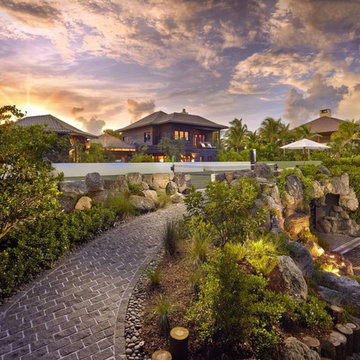
Exotic Asian-inspired Architecture Atlantic Ocean Manalapan Beach Ocean-to-Intracoastal
Tropical Foliage
Natural Stone Walkway
Natural Stone Retaining Walls Outdoor Tennis Court
Japanese Architecture Modern Award-winning Studio K Architects Pascal Liguori and son 561-320-3109 pascalliguoriandson.com
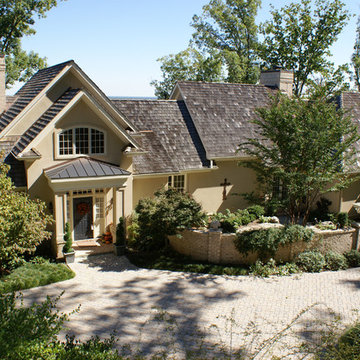
Located on a steep slope, this arrival courtyard was created to welcome guests.
Lesson three discusses the methods used to unify a design so that rooms flow and make sense.
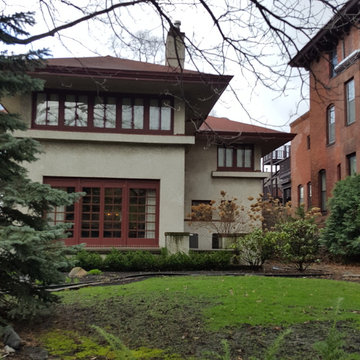
Large beige two-story stucco house exterior idea in Other with a hip roof and a metal roof
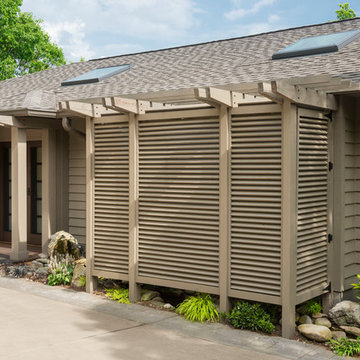
The prior owners of this home had very modest windows installed in the master bathroom since the room was located on the entry side of the house. When the new owners moved in, they wanted to let more natural light into the bathroom. Privacy was still a concern so, with a more modern and Asian design aesthetic, we suggested an expanded wall of glass behind a stained wooden screen to filter light and views.
The result is a dramatic space with generous daylight from both the new glass wall, as well as a skylight. The new “wet zone” of the tub and shower is separated from the dressing and vanity area by a frameless glass wall and door. An added bonus is the indoor/outdoor connection through the new screened outdoor enclosure directly adjacent to the bath’s glass wall. This area is a great plant habitat, allows for a small outdoor sculpture and, with creative landscaping, has a small creek element running at grade providing the sound of water throughout the master bath.
Asian Two-Story Exterior Home Ideas
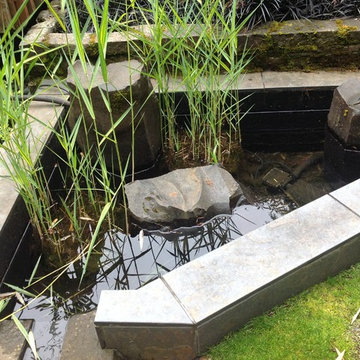
A small pond with water plants complete the large stone water feature.
Photo: Vanessa Gardner Nagel, APLD
Mid-sized asian green two-story mixed siding exterior home idea in Portland
Mid-sized asian green two-story mixed siding exterior home idea in Portland
2






