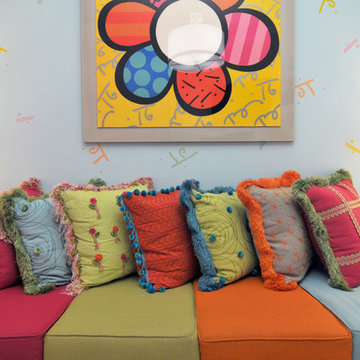Baby and Kids' Design Ideas - Color: Red
Refine by:
Budget
Sort by:Popular Today
1 - 20 of 41 photos
Item 1 of 3

Architecture, Construction Management, Interior Design, Art Curation & Real Estate Advisement by Chango & Co.
Construction by MXA Development, Inc.
Photography by Sarah Elliott
See the home tour feature in Domino Magazine
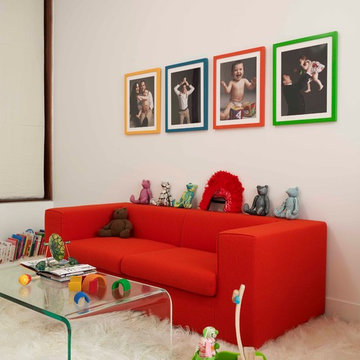
Photos by Joshua McHugh
Playroom - contemporary playroom idea in New York
Playroom - contemporary playroom idea in New York
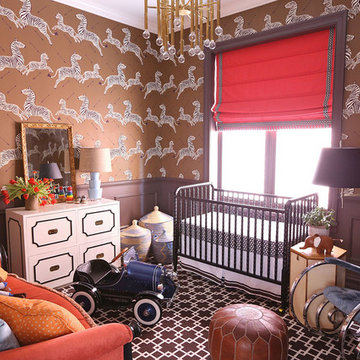
Zebra wallpaper straight from The Royal Tenenbaums makes a bold statement in this nursery. Dark, traditional furniture pops with bright velvets and a graphic, chocolatey carpet.
Summer Thornton Design, Inc.
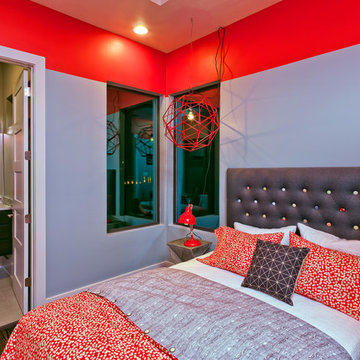
Jason Roberts
Thank you D'Ette Cole and Red
Trendy gender-neutral kids' room photo in Austin with multicolored walls
Trendy gender-neutral kids' room photo in Austin with multicolored walls
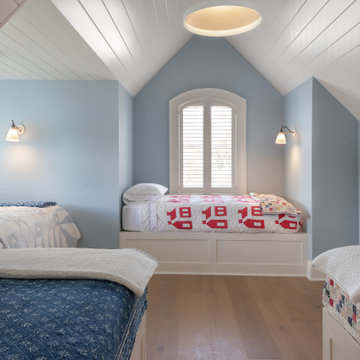
Grand kid's bunk room
Mid-sized beach style gender-neutral light wood floor, brown floor and shiplap ceiling kids' room photo in New York with blue walls
Mid-sized beach style gender-neutral light wood floor, brown floor and shiplap ceiling kids' room photo in New York with blue walls
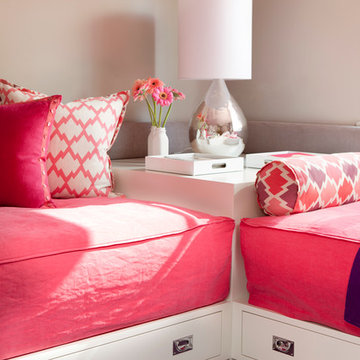
Paul Dyer Photography
Mid-sized trendy girl carpeted kids' room photo in San Francisco with gray walls
Mid-sized trendy girl carpeted kids' room photo in San Francisco with gray walls
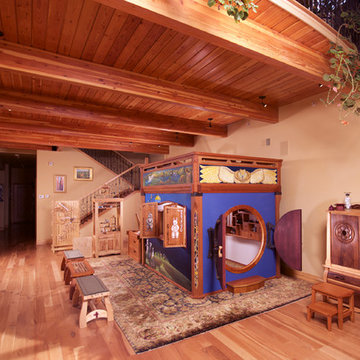
Gateway Cottage with a 'Birds in Flight' theme. The cottage has a 6' x 8' footprint and is 7' tall to the top of the railings around the loft room. The dresser and 'Incline Cabinet' stand alongside.
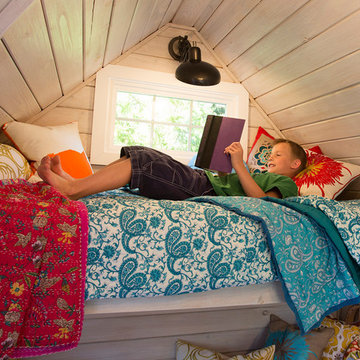
We found antique beds from Justin & Burks and altered them to hold extra long and narrow mattresses that were custom made and covered by The Work Room. The bedding and pillows are from Filling Spaces and the owl pillows are from Alberta Street Owls. The walls used to be a darker pine which we had Lori of One Horse Studios white wash to this sweet, dreamy white while retaining the character of the pine. It was another of our controversial choices that proved very successful! We made sure each bed had a reading light and we also have a fourth mattress stored under one of the beds for the fourth grand kid to sleep on.
Remodel by BC Custom Homes
Steve Eltinge, Eltinge Photograhy
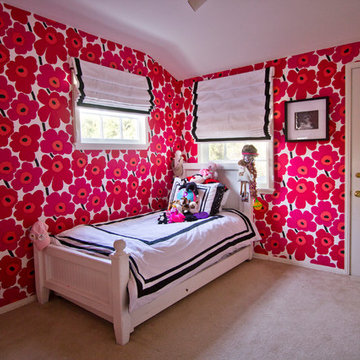
Custom draperies, pillows and soft furnishings by La Belle Interiors. Photo: Myke Smith
Mid-sized elegant girl carpeted kids' room photo in Los Angeles with multicolored walls
Mid-sized elegant girl carpeted kids' room photo in Los Angeles with multicolored walls
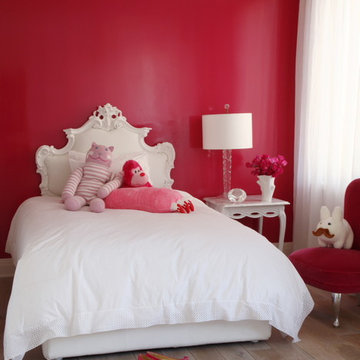
Don Freeman Studio photography. Adrienne Neff Interior Designer. Architects Brian Billings and Nathan Turoff.
Mid-sized trendy girl light wood floor kids' room photo in New York with pink walls
Mid-sized trendy girl light wood floor kids' room photo in New York with pink walls
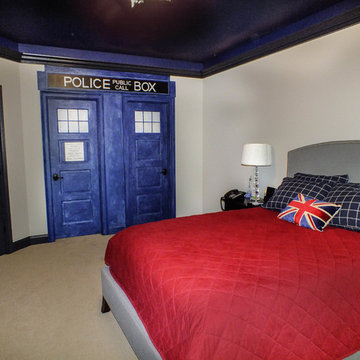
Dr. Who inspired boys bedroom with custom hand painted mural.
Wall color: Sherwin Williams Collanade Gray SW7641
Ceiling color: Sherwin Williams Commodore SW6524
Photos by Gwendolyn Lanstrum
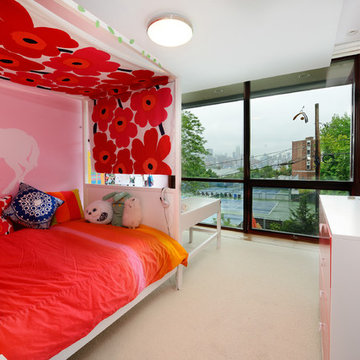
Unmatched sophistication on Castle Point Terrace with world class New York City and Hudson River views. The innovative design of this unique home incorporates mid-century design characteristics for the 21st century; harmonious indoor/outdoor flow, expert use of organic materials & smart, elegant built-in cabinetry. Designed & built by award-winning Hoboken architect, John Nastasi, 907 Castle Point is in a class of its own. The sun-filled kitchen features a large Calacatta marble island with Wolf, SubZero and Viking appliances, built-in Mahogany banquette and distinctive pine ceilings. Completing the parlor floor is the formal living room, family room with built in entertainment center and convenient powder room. The rear yard, an extension of the living space, features an Ipé deck with glass railings, flamed limestone patio, pristine lawn, irrigated all season garden and a unique stainless steel plunge pool.
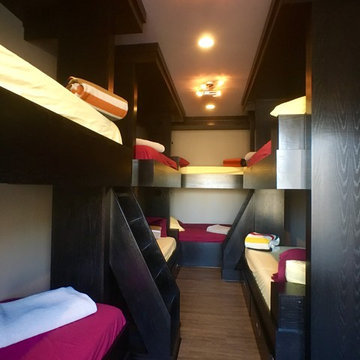
Lowell Custom Home, Lake Geneva, WI.,
Guest bedroom Bunk room with interior lighting and built in ladders
Kids' room - large contemporary gender-neutral gray floor and vinyl floor kids' room idea in Milwaukee with white walls
Kids' room - large contemporary gender-neutral gray floor and vinyl floor kids' room idea in Milwaukee with white walls
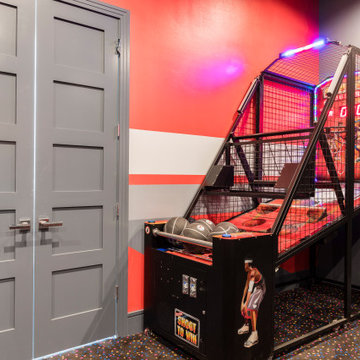
Custom Airplane Themed Game Room Garage Conversion with video wall and Karaoke stage, flight simulator
Reunion Resort
Kissimmee FL
Landmark Custom Builder & Remodeling
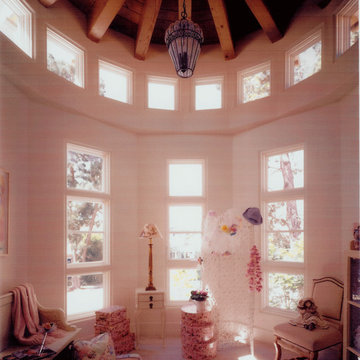
This tower playroom is accessable through the two front bedrooms via a pair of short staircases. Exposed beams and tongue and groove pendant at the center of the ceiling sit above a row of clearstory windows

Haris Kenjar
Kids' bedroom - 1950s medium tone wood floor and brown floor kids' bedroom idea in Seattle with white walls
Kids' bedroom - 1950s medium tone wood floor and brown floor kids' bedroom idea in Seattle with white walls
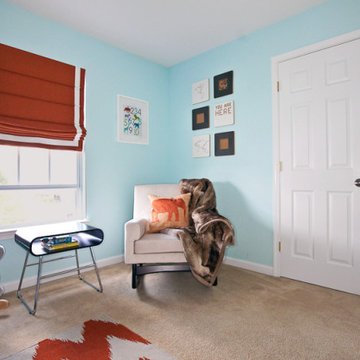
Example of a mid-sized transitional gender-neutral carpeted and beige floor kids' room design in DC Metro with blue walls
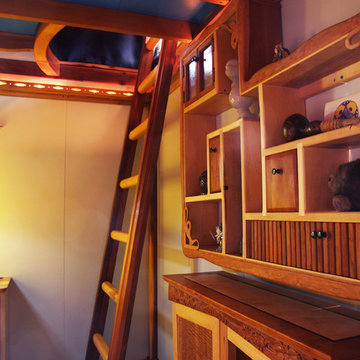
Interior of a 'Gateway Cottage' showing the wall shelf and the ladder leading to the loft room. Ceiling and corner cabinet lights (left side of photo) are 24 volt LED's and dimmable.
Baby and Kids' Design Ideas - Color: Red
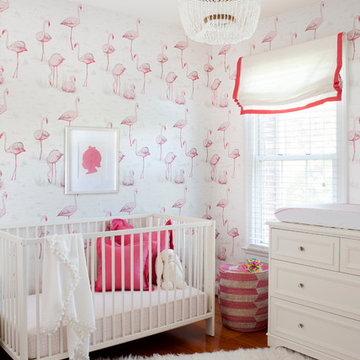
Stacy Zarin Photography
Inspiration for a mid-sized transitional girl medium tone wood floor nursery remodel in New York with multicolored walls
Inspiration for a mid-sized transitional girl medium tone wood floor nursery remodel in New York with multicolored walls
1








