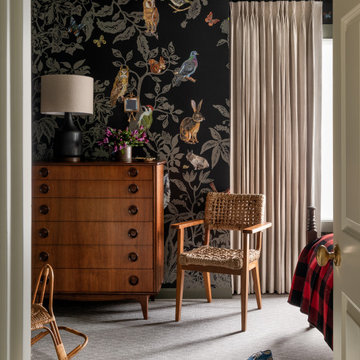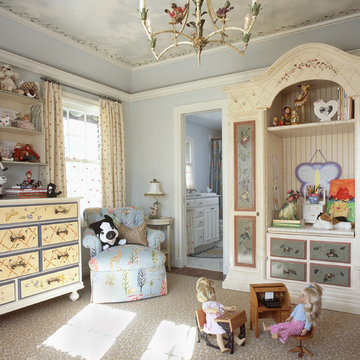Baby and Kids' Design Ideas - Color: Brown
Refine by:
Budget
Sort by:Popular Today
1 - 20 of 483 photos
Item 1 of 3

Elizabeth Pedinotti Haynes
Inspiration for a small rustic ceramic tile and beige floor kids' room remodel with brown walls
Inspiration for a small rustic ceramic tile and beige floor kids' room remodel with brown walls
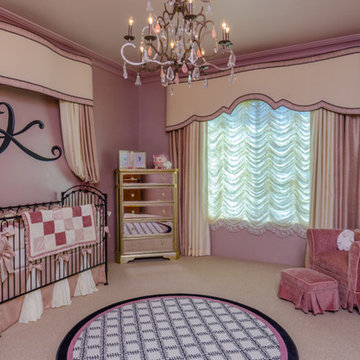
Tony Marinella
Large elegant girl carpeted kids' room photo in Phoenix with pink walls
Large elegant girl carpeted kids' room photo in Phoenix with pink walls

Designed for a waterfront site overlooking Cape Cod Bay, this modern house takes advantage of stunning views while negotiating steep terrain. Designed for LEED compliance, the house is constructed with sustainable and non-toxic materials, and powered with alternative energy systems, including geothermal heating and cooling, photovoltaic (solar) electricity and a residential scale wind turbine.
Builder: Cape Associates
Interior Design: Forehand + Lake
Photography: Durston Saylor

Architecture, Construction Management, Interior Design, Art Curation & Real Estate Advisement by Chango & Co.
Construction by MXA Development, Inc.
Photography by Sarah Elliott
See the home tour feature in Domino Magazine
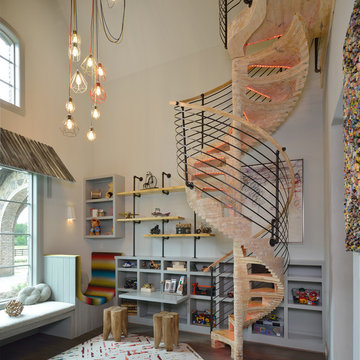
Miro Dvorscak
Peterson Homebuilders, Inc.
Shundra Harris Interiors
Inspiration for a large eclectic boy dark wood floor and gray floor kids' room remodel in Houston with gray walls
Inspiration for a large eclectic boy dark wood floor and gray floor kids' room remodel in Houston with gray walls
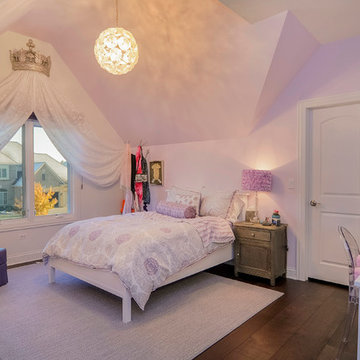
Selections & Design by Shefali Mehta & Kim Stiffle. Portraits of Home by Rachael Ormond.
Kids' room - transitional kids' room idea in Chicago
Kids' room - transitional kids' room idea in Chicago
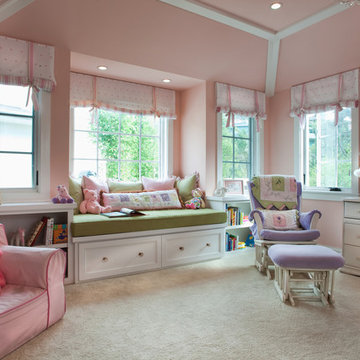
The Master Suite, three additional bedrooms and laundry room are all located on the new second floor. The first two bedrooms rooms are connected by a shared bathroom. They each have a hidden door in their closets that connects to a shared secret playroom; a bonus space created by the extra height of the garage ceiling. The third bedroom is complete with its own bathroom and walk-in closet.
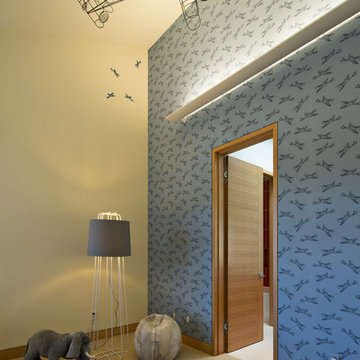
Inspiration for a contemporary boy carpeted playroom remodel in San Francisco with blue walls
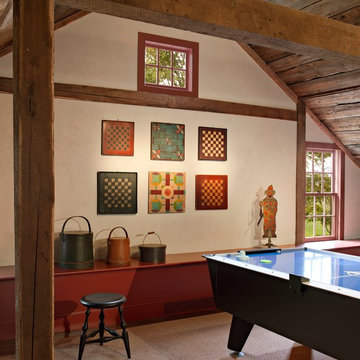
The hayloft now serves as a video arcade. This wall showcases a collection of antique game boards.
Robert Benson Photography
Playroom - large farmhouse medium tone wood floor playroom idea in New York with white walls
Playroom - large farmhouse medium tone wood floor playroom idea in New York with white walls
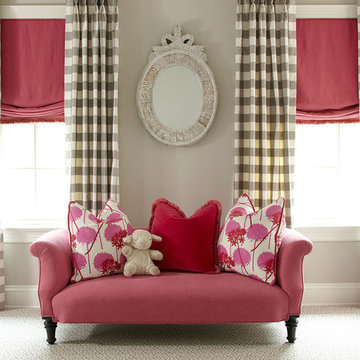
Inspiration for a mid-sized transitional girl carpeted kids' room remodel in New York with gray walls
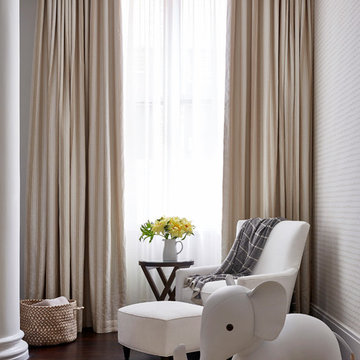
Interior Design, Interior Architecture, Custom Millwork & Furniture Design, AV Design & Art Curation by Chango & Co.
Photography by Jacob Snavely
Featured in Architectural Digest: "A Modern New York Apartment Awash in Neutral Hues"
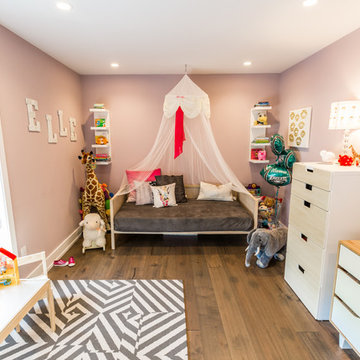
The daughter’s bedroom, we treated with care. White and gray carpet squares from Flor create a fun pattern, in neutral tones, taking a back seat to the other colorful accessories in her room. Bright pinks play off cool grays and the green of her daddy’s (often chanted) E-A-G-L-E-S balloons. Could this room be any cuter? The canopy really is the icing on the cake!
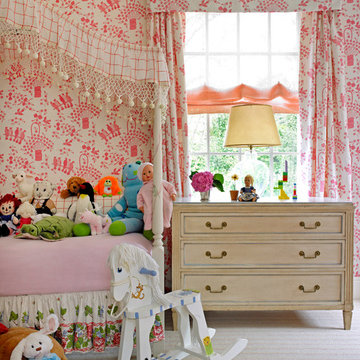
Frank de Biasi Interiors
Example of a mid-sized classic girl carpeted kids' bedroom design in New York with multicolored walls
Example of a mid-sized classic girl carpeted kids' bedroom design in New York with multicolored walls
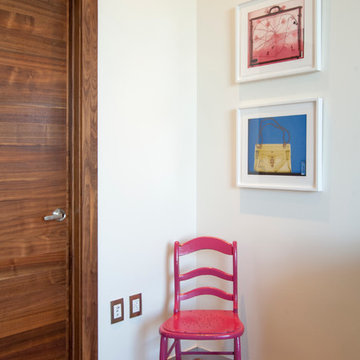
Heading into the girls' bathroom, a recycled vintage chair plays off of fine art prints by Steve Miller. The x-ray images of Chanel and Louis Vuitton handbags are refined, yet edgy, a perfect compliment to this family's aesthetic.
The pink chair is proof that high style can be achieved as simply as a lick of paint. The designers often seek out thrifty buys and revive them with inexpensive solutions.
Photo: Adrienne DeRosa Photography © 2014 Houzz
Design: Cortney and Robert Novogratz
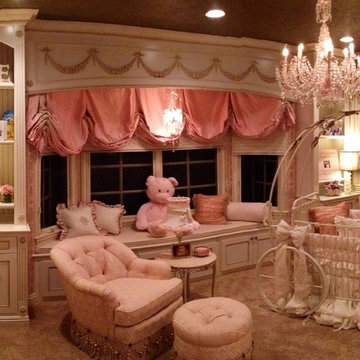
Princess Fairy Nursery designed for a newborn in Los Angeles Area. Home owner asked to create a Cinderella fantasy bedroom with the main color of pink, damask wall coverings, and a room that could be transitioned in to teenagers dream bedroom in the future.
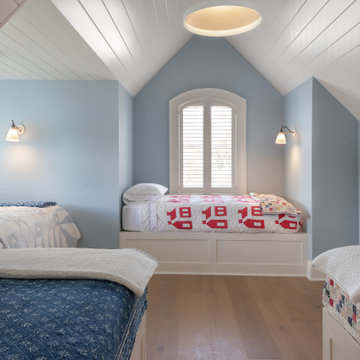
Grand kid's bunk room
Mid-sized beach style gender-neutral light wood floor, brown floor and shiplap ceiling kids' room photo in New York with blue walls
Mid-sized beach style gender-neutral light wood floor, brown floor and shiplap ceiling kids' room photo in New York with blue walls
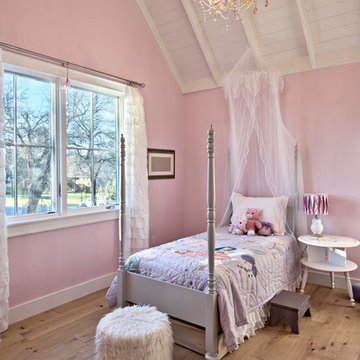
Architect: Tim Brown Architecture. Photographer: Casey Fry
Kids' room - large transitional girl light wood floor and brown floor kids' room idea in Austin with pink walls
Kids' room - large transitional girl light wood floor and brown floor kids' room idea in Austin with pink walls
Baby and Kids' Design Ideas - Color: Brown
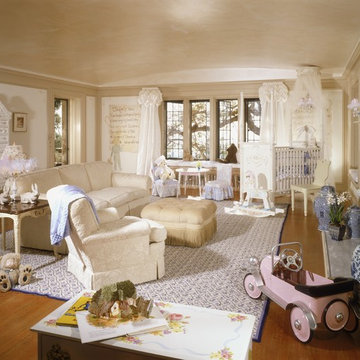
For more design ideas, join me on Facebook and follow me here on Houzz!
Photo credit to Mary Nichols
Example of a large classic gender-neutral light wood floor nursery design in Orange County with white walls
Example of a large classic gender-neutral light wood floor nursery design in Orange County with white walls
1








