Baby and Kids' Design Ideas
Refine by:
Budget
Sort by:Popular Today
81 - 100 of 43,589 photos
Item 1 of 5
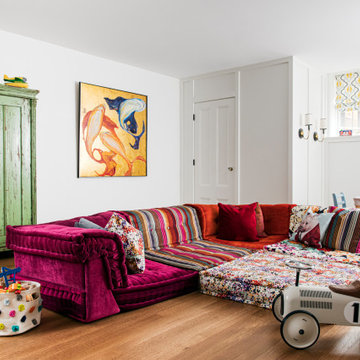
TEAM:
Architect: LDa Architecture & Interiors
Interior Design: LDa Architecture & Interiors
Builder: F.H. Perry
Photographer: Sean Litchfield
Example of a mid-sized eclectic gender-neutral light wood floor playroom design in Boston with white walls
Example of a mid-sized eclectic gender-neutral light wood floor playroom design in Boston with white walls

Advisement + Design - Construction advisement, custom millwork & custom furniture design, interior design & art curation by Chango & Co.
Mid-sized transitional girl light wood floor, brown floor, shiplap ceiling and wallpaper kids' room photo in New York with multicolored walls
Mid-sized transitional girl light wood floor, brown floor, shiplap ceiling and wallpaper kids' room photo in New York with multicolored walls
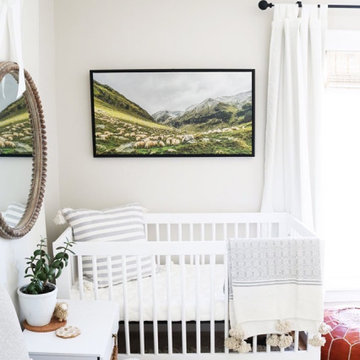
Designing this light-filled nursery for my first child was a dream come true and every detail speaks to the hopes I have for him and the life I want to give him- filled with possibilities, space to find his true self, and the pure joyfulness of childhood.
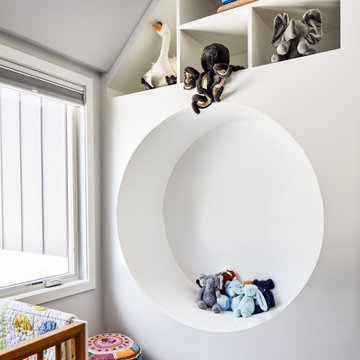
Inspiration for a mid-sized contemporary boy carpeted and gray floor nursery remodel in DC Metro with white walls
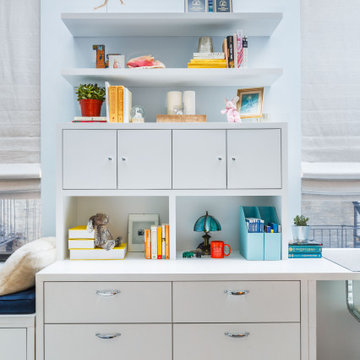
A perfect wall for custom millwork in a young adult bedroom. Display, book storage, a dresser, desk AND bench with a custom cushion.
Example of a mid-sized transitional carpeted and gray floor kids' room design in New York with blue walls
Example of a mid-sized transitional carpeted and gray floor kids' room design in New York with blue walls
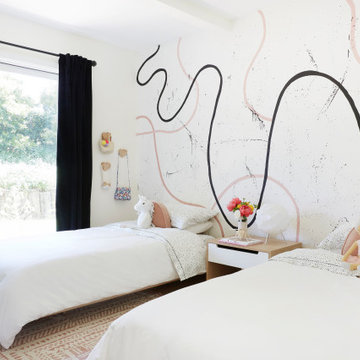
Kids' bedroom - mid-sized contemporary girl light wood floor, beige floor and wallpaper kids' bedroom idea in Los Angeles with multicolored walls
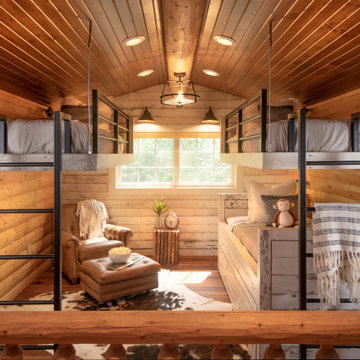
Remodeled loft space.
Mid-sized mountain style medium tone wood floor, brown floor, vaulted ceiling and wood wall kids' room photo in Other with brown walls
Mid-sized mountain style medium tone wood floor, brown floor, vaulted ceiling and wood wall kids' room photo in Other with brown walls
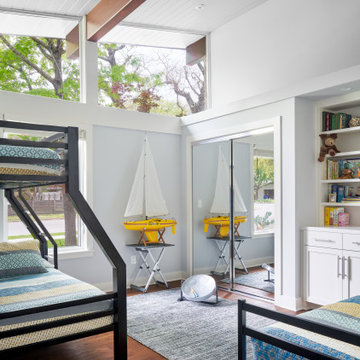
Guest Room
Example of a mid-sized mid-century modern medium tone wood floor, brown floor and vaulted ceiling kids' room design in Austin with blue walls
Example of a mid-sized mid-century modern medium tone wood floor, brown floor and vaulted ceiling kids' room design in Austin with blue walls
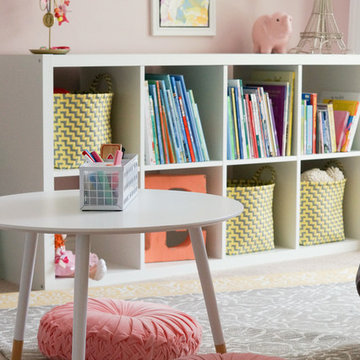
Sweet little girl's room that fits her perfectly at a young age but will transition well with her as she grows. Includes spaces for her to get cozy, be creative, and display all of her favorite treasures.
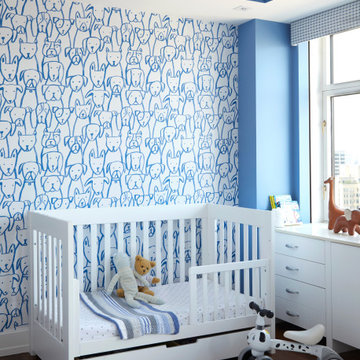
A whimsical nursery
Inspiration for a mid-sized transitional gender-neutral nursery remodel in Other with blue walls
Inspiration for a mid-sized transitional gender-neutral nursery remodel in Other with blue walls
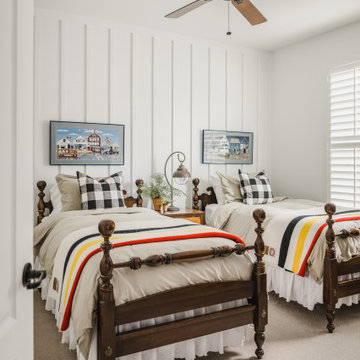
The grand children's bedroom has two antique twin bed frames with fun summer camp inspired bedding. Art prints from the owners collection add a pop of fun to the board and batten wall.
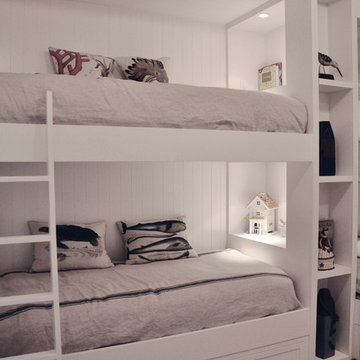
Kids' bedroom - mid-sized coastal gender-neutral carpeted and beige floor kids' bedroom idea in Orange County with white walls
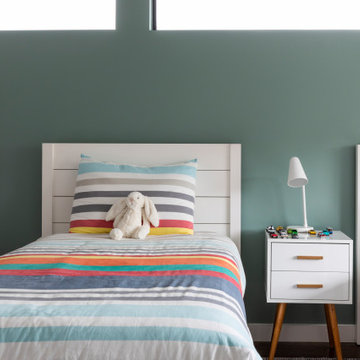
2019 Addition/Remodel by Steven Allen Designs, LLC - Featuring Clean Subtle lines + 42" Front Door + 48" Italian Tiles + Quartz Countertops + Custom Shaker Cabinets + Oak Slat Wall and Trim Accents + Design Fixtures + Artistic Tiles + Wild Wallpaper + Top of Line Appliances
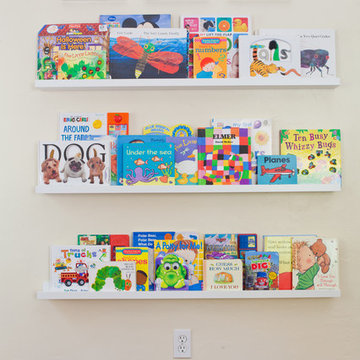
This home showcases a joyful palette with printed upholstery, bright pops of color, and unexpected design elements. It's all about balancing style with functionality as each piece of decor serves an aesthetic and practical purpose.
---
Project designed by Pasadena interior design studio Amy Peltier Interior Design & Home. They serve Pasadena, Bradbury, South Pasadena, San Marino, La Canada Flintridge, Altadena, Monrovia, Sierra Madre, Los Angeles, as well as surrounding areas.
For more about Amy Peltier Interior Design & Home, click here: https://peltierinteriors.com/

This 6,000sf luxurious custom new construction 5-bedroom, 4-bath home combines elements of open-concept design with traditional, formal spaces, as well. Tall windows, large openings to the back yard, and clear views from room to room are abundant throughout. The 2-story entry boasts a gently curving stair, and a full view through openings to the glass-clad family room. The back stair is continuous from the basement to the finished 3rd floor / attic recreation room.
The interior is finished with the finest materials and detailing, with crown molding, coffered, tray and barrel vault ceilings, chair rail, arched openings, rounded corners, built-in niches and coves, wide halls, and 12' first floor ceilings with 10' second floor ceilings.
It sits at the end of a cul-de-sac in a wooded neighborhood, surrounded by old growth trees. The homeowners, who hail from Texas, believe that bigger is better, and this house was built to match their dreams. The brick - with stone and cast concrete accent elements - runs the full 3-stories of the home, on all sides. A paver driveway and covered patio are included, along with paver retaining wall carved into the hill, creating a secluded back yard play space for their young children.
Project photography by Kmieick Imagery.
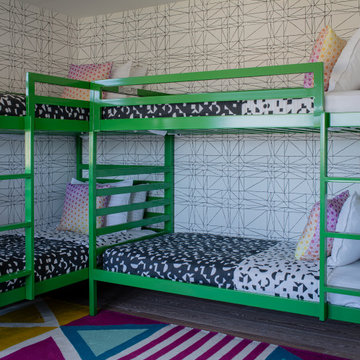
Small trendy light wood floor and wallpaper kids' room photo in Boston with white walls

Back to back beds are perfect for guests at the beach house. The color motif works nicely with the beachy theme.
Example of a mid-sized beach style gender-neutral dark wood floor and brown floor kids' room design in Orange County with beige walls
Example of a mid-sized beach style gender-neutral dark wood floor and brown floor kids' room design in Orange County with beige walls
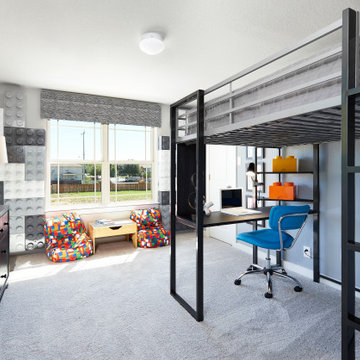
Inspiration for a mid-sized transitional carpeted and gray floor kids' room remodel in Other with blue walls

Example of a mid-sized classic gender-neutral laminate floor, gray floor, coffered ceiling and wood wall kids' room design in New York with white walls
Baby and Kids' Design Ideas
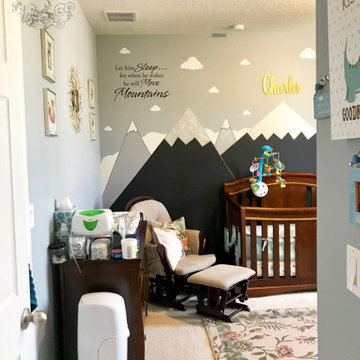
Baby Boy Nursery fit for a Prince with a Rustic but Luxe feel, finished with custom gold accents, and themed with mountains and mountain animals. Theme colors were mixed with grey, black, cherrywood, orange, teal, and beige. Items upcycled were the carpet, and bookcase that didn't go 100% with the theme, but I made it work as it was important to functionality and cost. Mountain wall mural was custom designed and have hints of shimmer at the peaks for snow illusion and gold line work to add to the luxe feel.
5







