Baby and Kids' Design Ideas
Refine by:
Budget
Sort by:Popular Today
1 - 20 of 43,538 photos
Item 1 of 5
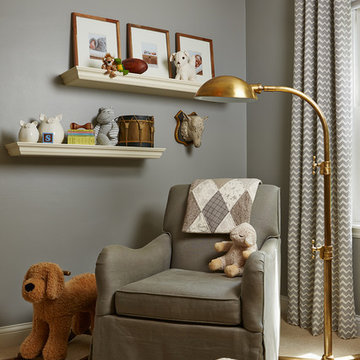
Susan Gilmore
Mid-sized transitional gender-neutral carpeted nursery photo in Minneapolis with gray walls
Mid-sized transitional gender-neutral carpeted nursery photo in Minneapolis with gray walls
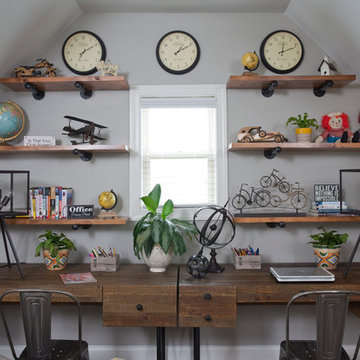
Christina Wedge
Inspiration for a mid-sized industrial boy carpeted kids' room remodel in Atlanta with gray walls
Inspiration for a mid-sized industrial boy carpeted kids' room remodel in Atlanta with gray walls
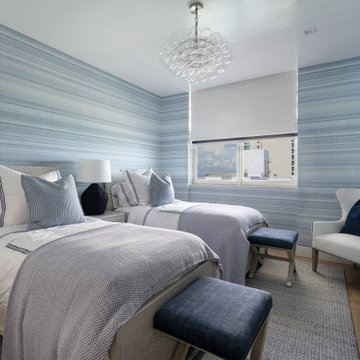
Complete Gut and Renovation in this Penthouse located in Miami
Interior Design Coastal Bedroom for our client son's bedroom.
Kids' room - mid-sized coastal boy wallpaper kids' room idea in Miami with blue walls
Kids' room - mid-sized coastal boy wallpaper kids' room idea in Miami with blue walls
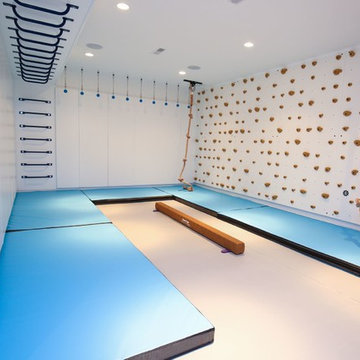
Abby Flanagan
Example of a mid-sized transitional gender-neutral carpeted kids' room design in New York with white walls
Example of a mid-sized transitional gender-neutral carpeted kids' room design in New York with white walls
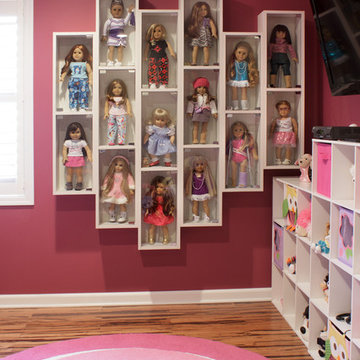
Wall mounted display cases allow you to customize and configure your American Girl® doll collection to accommodate any number of dolls.
Kara Lashuay
Mid-sized trendy girl medium tone wood floor kids' room photo in New York with pink walls
Mid-sized trendy girl medium tone wood floor kids' room photo in New York with pink walls

Using the family’s love of nature and travel as a launching point, we designed an earthy and layered room for two brothers to share. The playful yet timeless wallpaper was one of the first selections, and then everything else fell in place.

Example of a mid-sized transitional gender-neutral dark wood floor and brown floor kids' room design in New York with gray walls

Builder: Falcon Custom Homes
Interior Designer: Mary Burns - Gallery
Photographer: Mike Buck
A perfectly proportioned story and a half cottage, the Farfield is full of traditional details and charm. The front is composed of matching board and batten gables flanking a covered porch featuring square columns with pegged capitols. A tour of the rear façade reveals an asymmetrical elevation with a tall living room gable anchoring the right and a low retractable-screened porch to the left.
Inside, the front foyer opens up to a wide staircase clad in horizontal boards for a more modern feel. To the left, and through a short hall, is a study with private access to the main levels public bathroom. Further back a corridor, framed on one side by the living rooms stone fireplace, connects the master suite to the rest of the house. Entrance to the living room can be gained through a pair of openings flanking the stone fireplace, or via the open concept kitchen/dining room. Neutral grey cabinets featuring a modern take on a recessed panel look, line the perimeter of the kitchen, framing the elongated kitchen island. Twelve leather wrapped chairs provide enough seating for a large family, or gathering of friends. Anchoring the rear of the main level is the screened in porch framed by square columns that match the style of those found at the front porch. Upstairs, there are a total of four separate sleeping chambers. The two bedrooms above the master suite share a bathroom, while the third bedroom to the rear features its own en suite. The fourth is a large bunkroom above the homes two-stall garage large enough to host an abundance of guests.
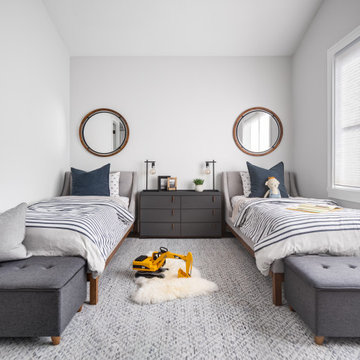
Kids' room - mid-sized transitional boy light wood floor, brown floor and vaulted ceiling kids' room idea in Orange County with white walls
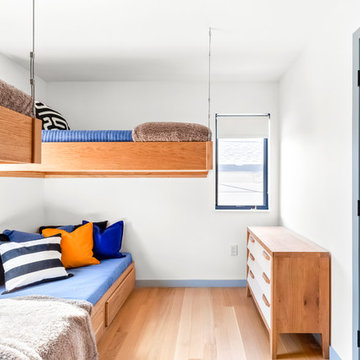
Inspiration for a mid-sized contemporary boy medium tone wood floor and brown floor kids' room remodel in New York with white walls

The sweet girls who own this room asked for "hot pink" so we delivered! The vintage dresser that we had lacquered provides tons of storage.
Mid-sized transitional girl carpeted and beige floor kids' room photo in Dallas with white walls
Mid-sized transitional girl carpeted and beige floor kids' room photo in Dallas with white walls
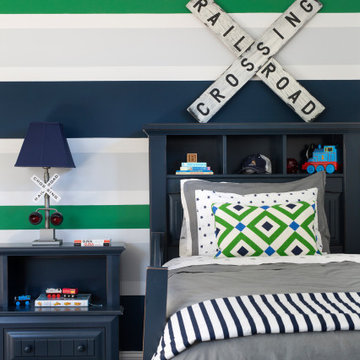
Green and navy railroad-inspired boy's room featuring twin bed with storage head board, nightstand, and table lamp
Photo by Stacy Zarin Goldberg Photography
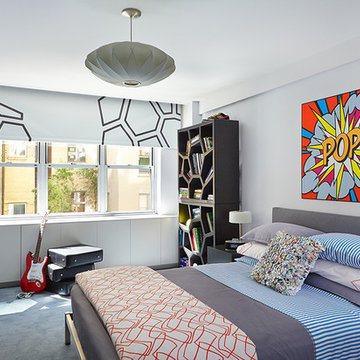
Tom Powel Imaging
Mid-sized eclectic boy carpeted and blue floor kids' room photo in New York with blue walls
Mid-sized eclectic boy carpeted and blue floor kids' room photo in New York with blue walls

Kid's playroom featuring Star Wars lego decor.
Inspiration for a mid-sized transitional gender-neutral carpeted and gray floor kids' room remodel in Other with gray walls
Inspiration for a mid-sized transitional gender-neutral carpeted and gray floor kids' room remodel in Other with gray walls
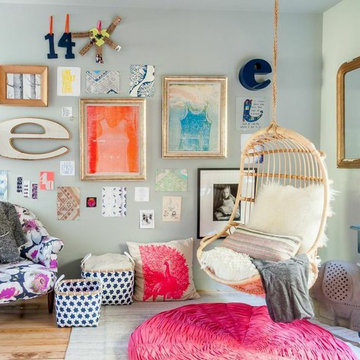
A fun, artistic bedroom for a teen girl - design by Dehn Bloom Design
Photo by Daniel Goodman
Example of a mid-sized eclectic girl light wood floor kids' room design in San Francisco with blue walls
Example of a mid-sized eclectic girl light wood floor kids' room design in San Francisco with blue walls
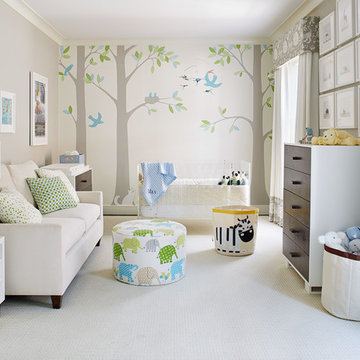
http://www.johnbedellphotography.com
Inspiration for a mid-sized transitional gender-neutral carpeted and white floor nursery remodel in San Francisco with gray walls
Inspiration for a mid-sized transitional gender-neutral carpeted and white floor nursery remodel in San Francisco with gray walls
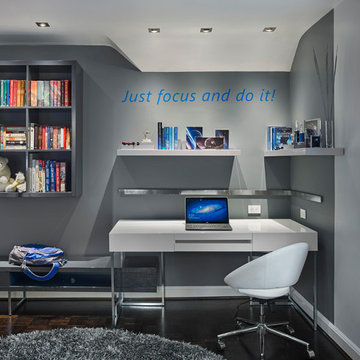
Contact us if you like any of the items in this room, we can help you to reproduce this space or create a similar one. Watch our recent project videos at http://www.larisamcshane.com/projects/
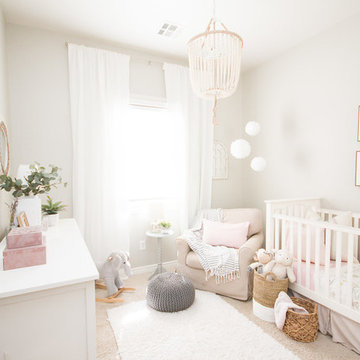
CLFrank Photography
Light and Bright Nursery for a baby Girl's Room.
Small transitional girl carpeted and beige floor nursery photo in Phoenix with gray walls
Small transitional girl carpeted and beige floor nursery photo in Phoenix with gray walls

Adorable children's playroom with custom bench cabinetry for toy storage.
Mid-sized transitional gender-neutral playroom photo in Minneapolis
Mid-sized transitional gender-neutral playroom photo in Minneapolis
Baby and Kids' Design Ideas
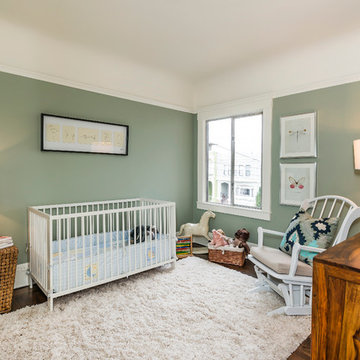
Inspiration for a mid-sized transitional gender-neutral dark wood floor and brown floor nursery remodel in San Francisco with green walls
1







