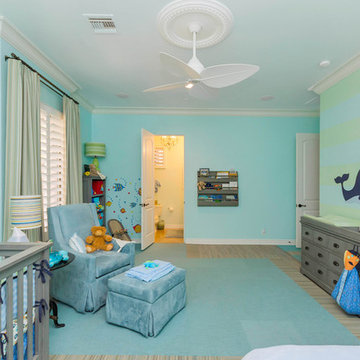Baby and Kids' Design Ideas
Refine by:
Budget
Sort by:Popular Today
1 - 20 of 77 photos
Item 1 of 3

Joe Coulson photos, renew properties construction
Huge farmhouse gender-neutral carpeted kids' room photo in Atlanta with blue walls
Huge farmhouse gender-neutral carpeted kids' room photo in Atlanta with blue walls
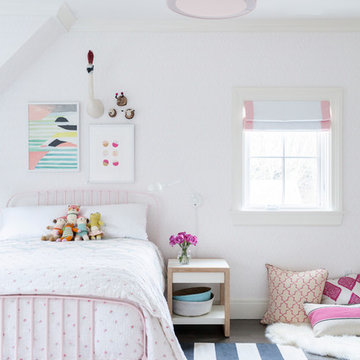
Interior Design, Custom Furniture Design, & Art Curation by Chango & Co.
Photography by Raquel Langworthy
See the project in Architectural Digest
Kids' room - huge transitional girl dark wood floor kids' room idea in New York with blue walls
Kids' room - huge transitional girl dark wood floor kids' room idea in New York with blue walls
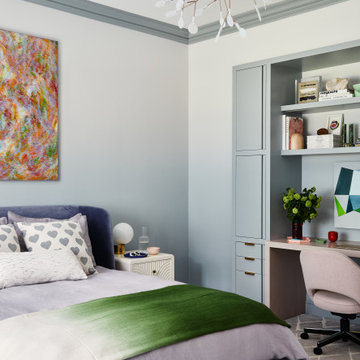
Key decor elements include:
Wallpaper: Aurora Mist wallpaper by Calico
Chandelier: Herculaneum pendant light by Moooi
Art above bed: Ho Sook Kang
Art at desk: Untitled by Agnes Barley from Sears Peyton Gallery
Bed: Desdemone bed from Ligne Roset with Capuchine fabric from Casamance
Nightstands: Renwick nightstand from Anthropologie
Bedside lamp: Tip of the Tongue lamp from The Future Perfect
Desk chair: Saarinen Advanced chair from Knoll Studio in Canvas fabric by Kvadrat
Desk lamp: Modo lamp by Roll and Hill
Throw: Fade throw from ALT for Living
Bed linens: Linen Orchid duvet cover from CB2
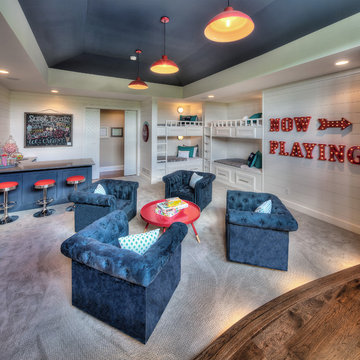
James Maidhof Photography
Example of a huge carpeted playroom design in Kansas City with blue walls
Example of a huge carpeted playroom design in Kansas City with blue walls
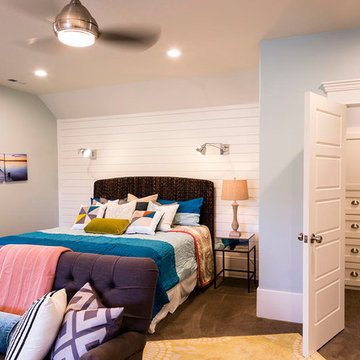
Teen's bedroom in the basement.
Kids' room - huge craftsman gender-neutral carpeted kids' room idea in Salt Lake City with blue walls
Kids' room - huge craftsman gender-neutral carpeted kids' room idea in Salt Lake City with blue walls
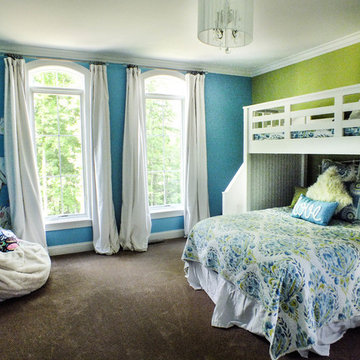
Hand painted West Highland White Terrier mural.
Wall colors: Rapture Blue SW6773 Hearts of Palm Accent SW6415
Photos by Gwendolyn Lanstrum
Huge elegant girl carpeted kids' room photo in Cleveland with blue walls
Huge elegant girl carpeted kids' room photo in Cleveland with blue walls
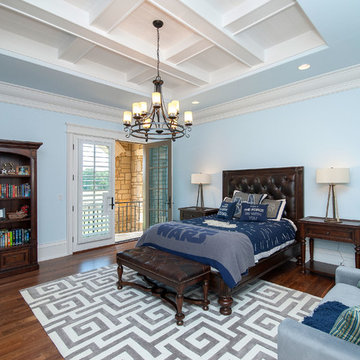
The childrens rooms in this house were furnished with classic pieces. Fun bedding and accents speak to the children's current likes, but can be easily changed as they grow up.
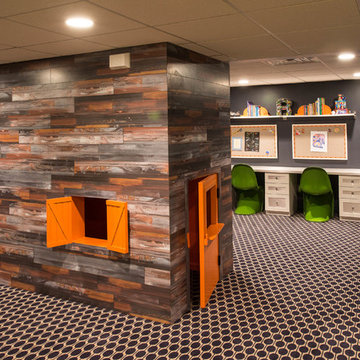
My client wanted bold colors and a room that fueled her children’s creativity. We transformed the old storage space underneath the staircase into a playhouse by simply adding a door and tiny windows. On one side of the staircase I added a blackboard and on the other side the wall was covered in a laminate wood flooring to add texture completing the look of the playhouse. A custom designed writing desk with seating to accommodate both children for their art and homework assignments. The entire area is designed for playing, imagining and creating.
Javier Fernandez Transitional Designs, Interior Designer
Greg Pallante Photographer
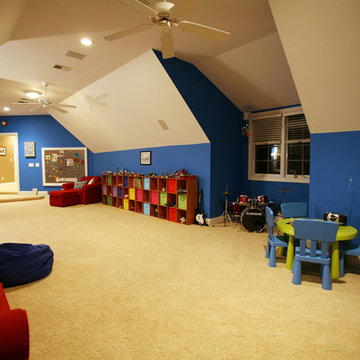
Michael Stone Clark
Example of a huge transitional boy carpeted kids' room design in Charlotte with blue walls
Example of a huge transitional boy carpeted kids' room design in Charlotte with blue walls
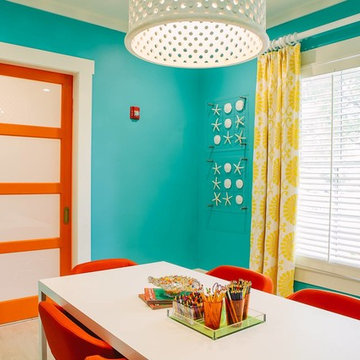
Huge beach style gender-neutral light wood floor kids' study room photo in Atlanta with blue walls
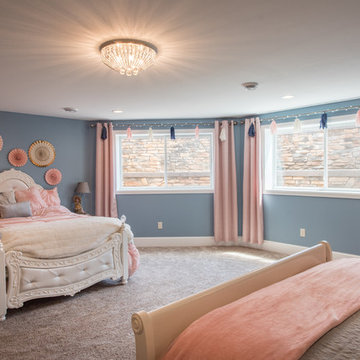
Huge elegant girl carpeted and brown floor kids' room photo in Minneapolis with blue walls
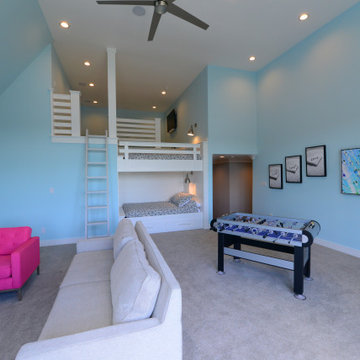
The perfect hangout for kids to gather. The lower level has a large area to relax, play games, read, or spend time. across from a wall of large windows is a built in queen size bed with storage under it. A short climb to the loft has another queen bed and an area with TV and seating.
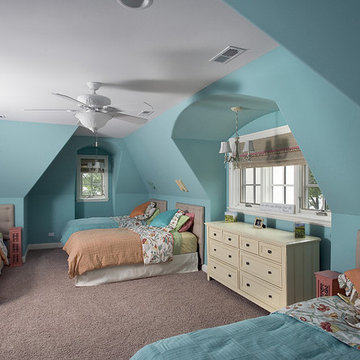
http://www.pickellbuilders.com. Photography by Linda Oyama Bryan. Third Floor Bunk Room featuring Clipped Ceilings.
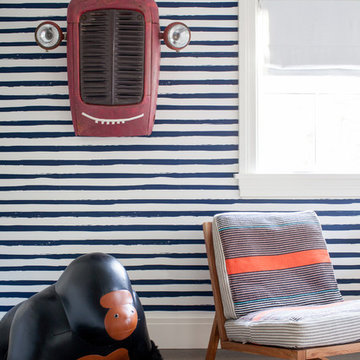
Interior Design, Custom Furniture Design, & Art Curation by Chango & Co.
Photography by Raquel Langworthy
See the project in Architectural Digest
Inspiration for a huge transitional boy dark wood floor kids' room remodel in New York with blue walls
Inspiration for a huge transitional boy dark wood floor kids' room remodel in New York with blue walls
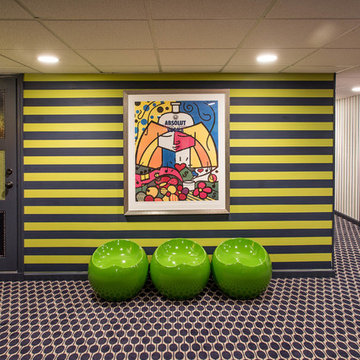
My client wanted bold colors and a room that fueled her children’s creativity. We transformed the old storage space underneath the staircase into a playhouse by simply adding a door and tiny windows. On one side of the staircase I added a blackboard and on the other side the wall was covered in a laminate wood flooring to add texture completing the look of the playhouse. A custom designed writing desk with seating to accommodate both children for their art and homework assignments. The entire area is designed for playing, imagining and creating.
Javier Fernandez Transitional Designs, Interior Designer
Greg Pallante Photographer
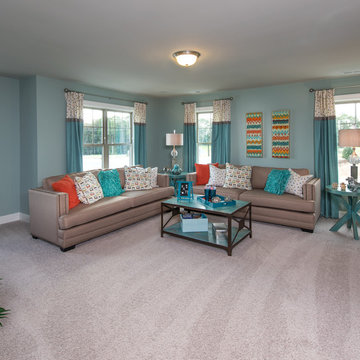
Inspiration for a huge transitional carpeted playroom remodel in Raleigh with blue walls
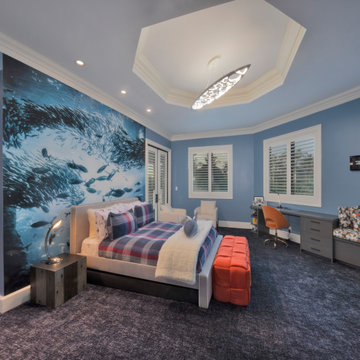
Inspiration for a huge transitional boy carpeted, blue floor and tray ceiling kids' room remodel in Miami with blue walls
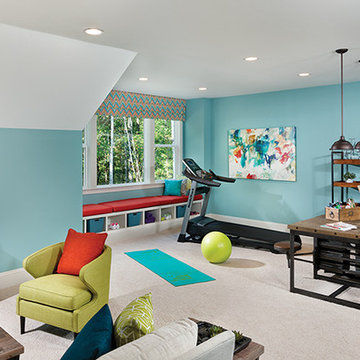
This bonus room is perfect for teens and kids to have their own space. Arthur Rutenberg Homes
Inspiration for a huge transitional gender-neutral carpeted playroom remodel in Tampa with blue walls
Inspiration for a huge transitional gender-neutral carpeted playroom remodel in Tampa with blue walls
Baby and Kids' Design Ideas
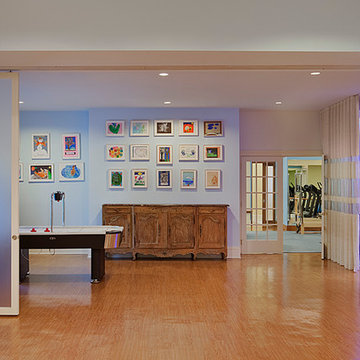
Moveable partitions allow different family members to coexist, and large walls were given scale with family-made art in a grid of frames.
The Media Room is visible on the right, and the Cabana is visible through the French doors straight ahead.
photo Eduard Hueber © archphoto.com
1








