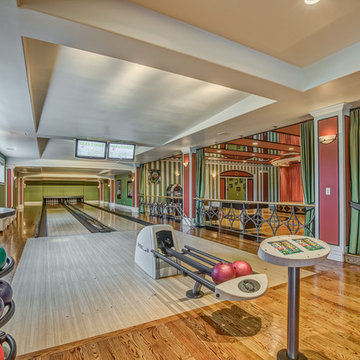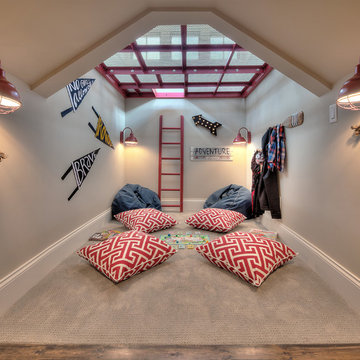Baby and Kids' Design Ideas - Color: Brown
Refine by:
Budget
Sort by:Popular Today
1 - 20 of 192 photos
Item 1 of 3
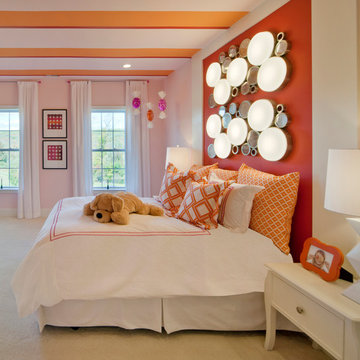
Bill Taylor Photography
Huge transitional girl carpeted kids' room photo in Philadelphia with pink walls
Huge transitional girl carpeted kids' room photo in Philadelphia with pink walls
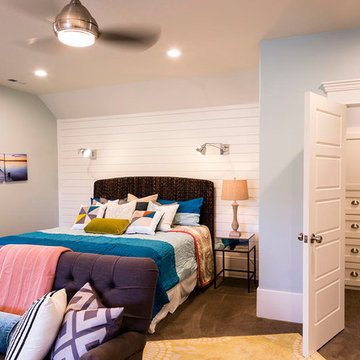
Teen's bedroom in the basement.
Kids' room - huge craftsman gender-neutral carpeted kids' room idea in Salt Lake City with blue walls
Kids' room - huge craftsman gender-neutral carpeted kids' room idea in Salt Lake City with blue walls
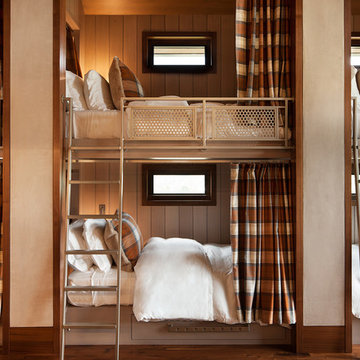
David O. Marlow Photography
Inspiration for a huge rustic gender-neutral dark wood floor kids' room remodel in Denver with beige walls
Inspiration for a huge rustic gender-neutral dark wood floor kids' room remodel in Denver with beige walls
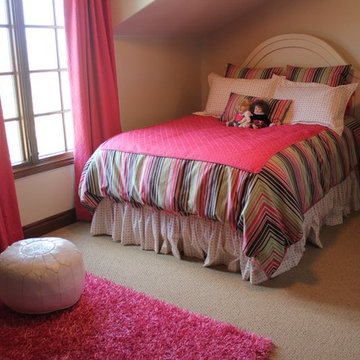
Custom bedding and draperies, furniture and accessories selection in little girl's bedroom.
Huge transitional girl carpeted kids' room photo in Wichita with beige walls
Huge transitional girl carpeted kids' room photo in Wichita with beige walls
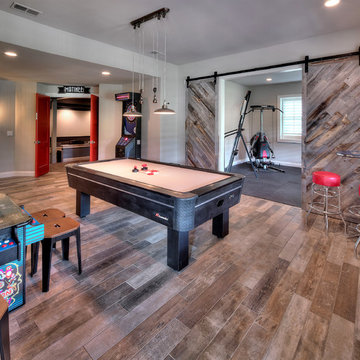
James Maidhof Photography
Inspiration for a huge playroom remodel in Kansas City with beige walls
Inspiration for a huge playroom remodel in Kansas City with beige walls
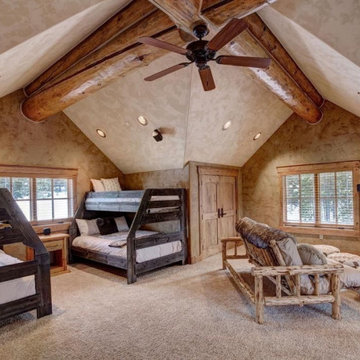
This kids' room has not two but 3 bunk beds and a futon so that the adults can have their own rooms in the other 5 available spots. This is the very top floor.
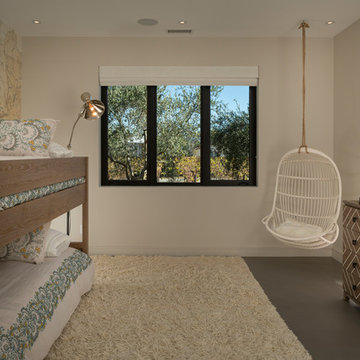
www.jacobelliott.com
Example of a huge trendy girl gray floor and concrete floor kids' room design in San Francisco with white walls
Example of a huge trendy girl gray floor and concrete floor kids' room design in San Francisco with white walls
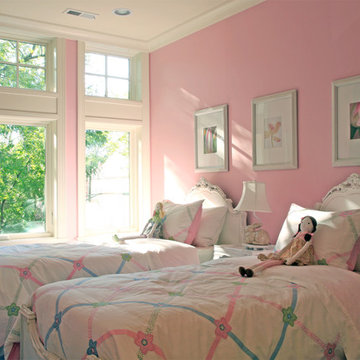
This brick and limestone, 6,000-square-foot residence exemplifies understated elegance. Located in the award-wining Blaine School District and within close proximity to the Southport Corridor, this is city living at its finest!
The foyer, with herringbone wood floors, leads to a dramatic, hand-milled oval staircase; an architectural element that allows sunlight to cascade down from skylights and to filter throughout the house. The floor plan has stately-proportioned rooms and includes formal Living and Dining Rooms; an expansive, eat-in, gourmet Kitchen/Great Room; four bedrooms on the second level with three additional bedrooms and a Family Room on the lower level; a Penthouse Playroom leading to a roof-top deck and green roof; and an attached, heated 3-car garage. Additional features include hardwood flooring throughout the main level and upper two floors; sophisticated architectural detailing throughout the house including coffered ceiling details, barrel and groin vaulted ceilings; painted, glazed and wood paneling; laundry rooms on the bedroom level and on the lower level; five fireplaces, including one outdoors; and HD Video, Audio and Surround Sound pre-wire distribution through the house and grounds. The home also features extensively landscaped exterior spaces, designed by Prassas Landscape Studio.
This home went under contract within 90 days during the Great Recession.
Featured in Chicago Magazine: http://goo.gl/Gl8lRm
Jim Yochum
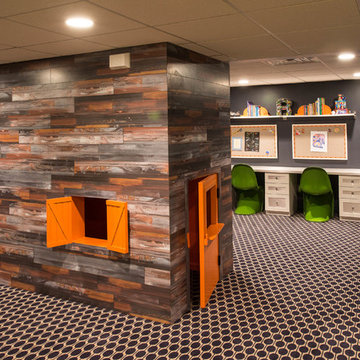
My client wanted bold colors and a room that fueled her children’s creativity. We transformed the old storage space underneath the staircase into a playhouse by simply adding a door and tiny windows. On one side of the staircase I added a blackboard and on the other side the wall was covered in a laminate wood flooring to add texture completing the look of the playhouse. A custom designed writing desk with seating to accommodate both children for their art and homework assignments. The entire area is designed for playing, imagining and creating.
Javier Fernandez Transitional Designs, Interior Designer
Greg Pallante Photographer
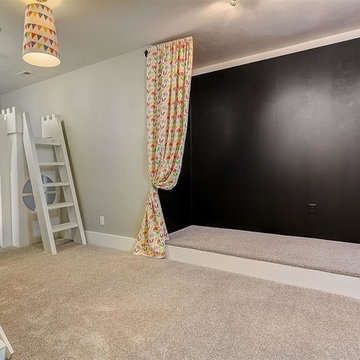
Doug Petersen Photography
Inspiration for a huge timeless gender-neutral carpeted kids' room remodel in Boise with beige walls
Inspiration for a huge timeless gender-neutral carpeted kids' room remodel in Boise with beige walls
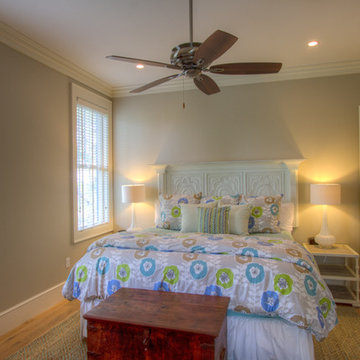
Take a look at this gorgeous repurposed headboard made from an old door! It's perfect for the relaxed beach home in a "shabby chic" style. All of the furniture in this room is repurposed!
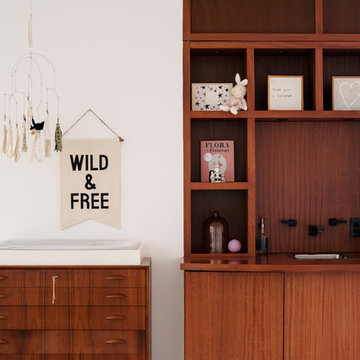
Inspiration for a huge contemporary gender-neutral carpeted nursery remodel in Salt Lake City with white walls
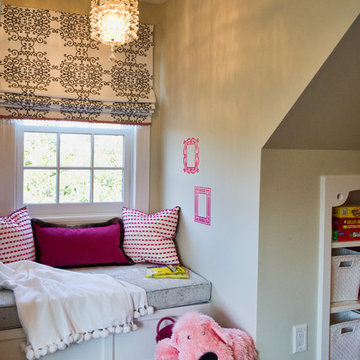
www.laramichelle.com
Huge transitional girl medium tone wood floor kids' room photo in New York with pink walls
Huge transitional girl medium tone wood floor kids' room photo in New York with pink walls
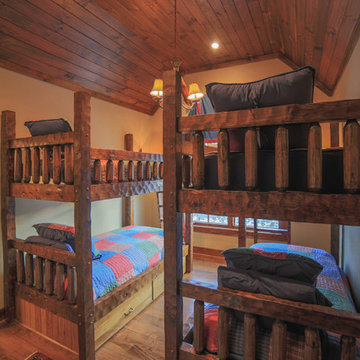
A custom bunk room was built by the Home Builder himself to accommodate the family's children and visitors alike. A canoe chandelier with leather shades lights the room and provides the "camp" feel that the client desired. Patchwork quilts purchased from Pottery Barn compliment the room perfectly. The color scheme is colorful with red, blue and green in spite of all of the stained wood.
Designed by Melodie Durham of Durham Designs & Consulting, LLC.
Photo by Livengood Photographs [www.livengoodphotographs.com/design].
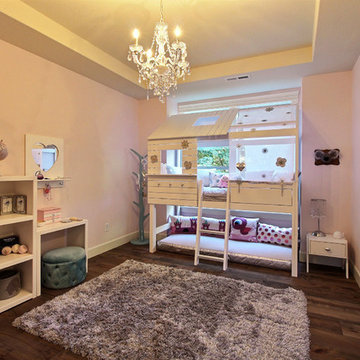
Paint by Sherwin Williams
Body Color - City Loft - SW 7631
Trim Color - Custom Color - SW 8975/3535
Master Suite & Guest Bath - Site White - SW 7070
Girls' Rooms & Bath - White Beet - SW 6287
Exposed Beams & Banister Stain - Banister Beige - SW 3128-B
Flooring & Tile by Macadam Floor & Design
Hardwood by Kentwood Floors
Hardwood Product Originals Series - Plateau in Brushed Hard Maple
Windows by Milgard Windows & Doors
Window Product Style Line® Series
Window Supplier Troyco - Window & Door
Window Treatments by Budget Blinds
Lighting by Destination Lighting
Fixtures by Crystorama Lighting
Interior Design by Tiffany Home Design
Custom Cabinetry & Storage by Northwood Cabinets
Customized & Built by Cascade West Development
Photography by ExposioHDR Portland
Original Plans by Alan Mascord Design Associates
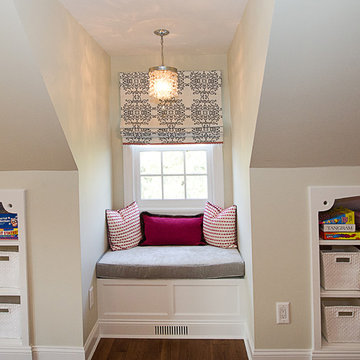
www.laramichelle.com
Inspiration for a huge transitional girl medium tone wood floor kids' room remodel in New York with pink walls
Inspiration for a huge transitional girl medium tone wood floor kids' room remodel in New York with pink walls
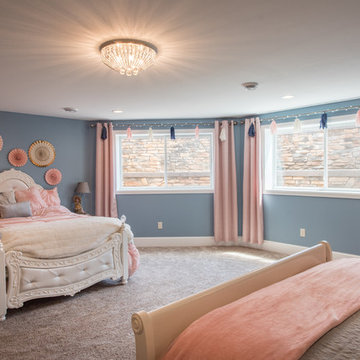
Huge elegant girl carpeted and brown floor kids' room photo in Minneapolis with blue walls
Baby and Kids' Design Ideas - Color: Brown
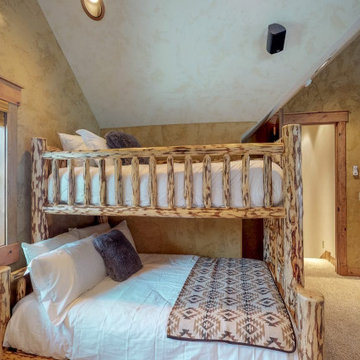
The kids room has not one but 3 bunk-beds plus a futon. the adults can have the whole downstairs to themselves with the other 5 bedrooms.
Kids' bedroom - huge rustic gender-neutral carpeted and beige floor kids' bedroom idea in Hawaii with beige walls
Kids' bedroom - huge rustic gender-neutral carpeted and beige floor kids' bedroom idea in Hawaii with beige walls
1








