All Ceiling Designs Baby and Kids' Design Ideas
Refine by:
Budget
Sort by:Popular Today
1 - 20 of 252 photos
Item 1 of 3

A teen hangout destination with a comfortable boho vibe. Brought together by Anthropologie Rose Petals Wallpaper, Serena and Lilly hanging chair, Cristol flush mount by Circa Lighting and a mix of custom and retail pillows. Design by Two Hands Interiors. See the rest of this cozy attic hangout space on our website. #tweenroom #teenroom
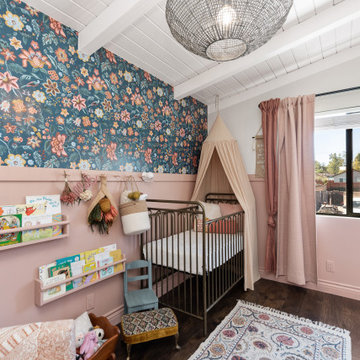
Example of a small 1950s girl medium tone wood floor, brown floor and shiplap ceiling kids' room design in Los Angeles with multicolored walls
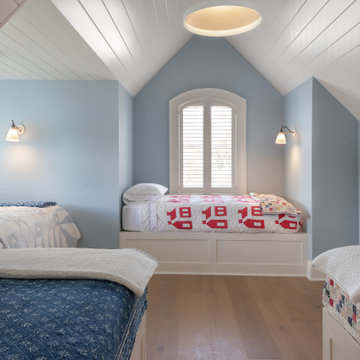
Grand kid's bunk room
Mid-sized beach style gender-neutral light wood floor, brown floor and shiplap ceiling kids' room photo in New York with blue walls
Mid-sized beach style gender-neutral light wood floor, brown floor and shiplap ceiling kids' room photo in New York with blue walls
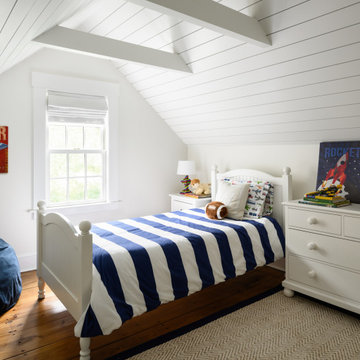
One of oldest houses we’ve had the pleasure to work on, this 1850 farmhouse needed some interior renovations after a water leak on the second floor. Not only did the water damage impact the two bedrooms on the second floor, but also the first floor guest room. After the homeowner shared his vision with us, we got to work bringing it to reality. What resulted are three unique spaces, designed and crafted with timeless appreciation.
For the first floor guest room, we added custom moldings to create a feature wall. As well as a built in desk with shelving in a corner of the room that would have otherwise been wasted space. For the second floor kid’s bedrooms, we added shiplap to the slanted ceilings. Painting the ceiling white brings a modern feel to an old space.
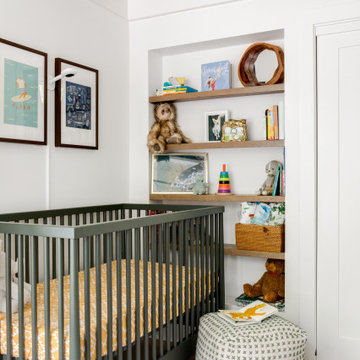
Example of a beach style medium tone wood floor, brown floor, exposed beam and shiplap ceiling nursery design in Orange County with white walls
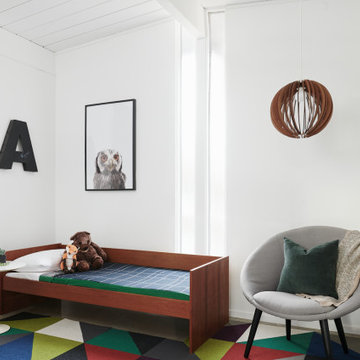
Example of a 1950s shiplap ceiling and vaulted ceiling kids' bedroom design in San Francisco with white walls

Advisement + Design - Construction advisement, custom millwork & custom furniture design, interior design & art curation by Chango & Co.
Mid-sized transitional girl light wood floor, brown floor, shiplap ceiling and wallpaper kids' room photo in New York with multicolored walls
Mid-sized transitional girl light wood floor, brown floor, shiplap ceiling and wallpaper kids' room photo in New York with multicolored walls

Bunk bedroom featuring custom built-in bunk beds with white oak stair treads painted railing, niches with outlets and lighting, custom drapery and decorative lighting
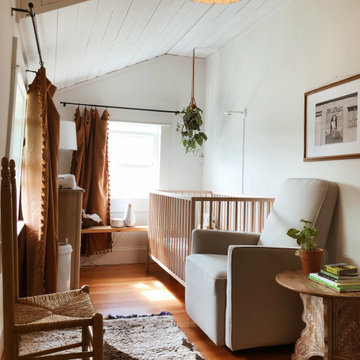
Small and warm nursery, created from a mudroom to this. Our house is an old bungalow in the PNW, spaces are small and we needed to make use of every space that we have. Small nursery with a space for everything, neutral and warm- minimal and slightly boho.
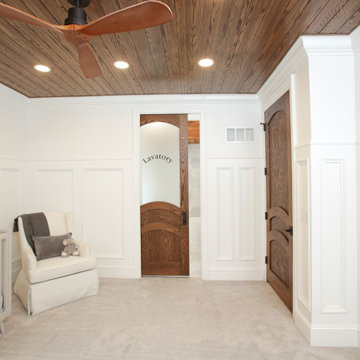
Transitional gender-neutral carpeted and shiplap ceiling nursery photo in Kansas City with white walls
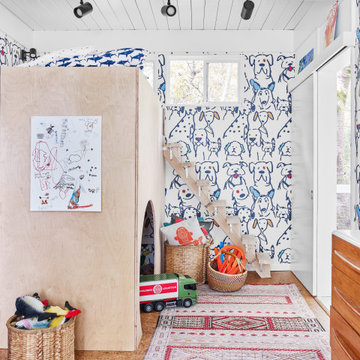
Example of a trendy gender-neutral cork floor, brown floor, shiplap ceiling and wallpaper kids' room design in Atlanta with multicolored walls
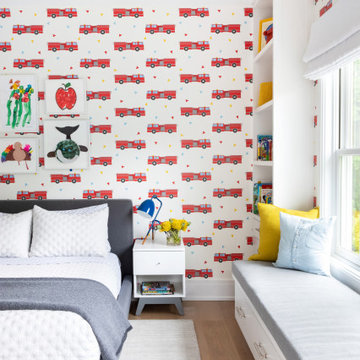
Advisement + Design - Construction advisement, custom millwork & custom furniture design, interior design & art curation by Chango & Co.
Mid-sized transitional boy light wood floor, brown floor, shiplap ceiling and wallpaper kids' room photo in New York with multicolored walls
Mid-sized transitional boy light wood floor, brown floor, shiplap ceiling and wallpaper kids' room photo in New York with multicolored walls
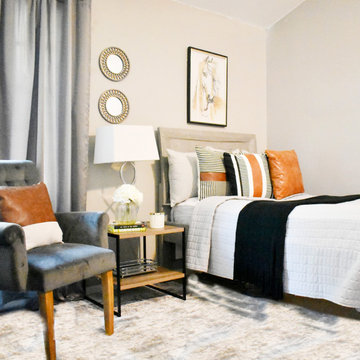
Small child's bedroom ideas. Modern-farmhouse.
Kids' room - mid-sized cottage gender-neutral carpeted and shiplap ceiling kids' room idea in Los Angeles
Kids' room - mid-sized cottage gender-neutral carpeted and shiplap ceiling kids' room idea in Los Angeles

Beach style gender-neutral carpeted, beige floor, shiplap ceiling and shiplap wall kids' room photo in Other with white walls
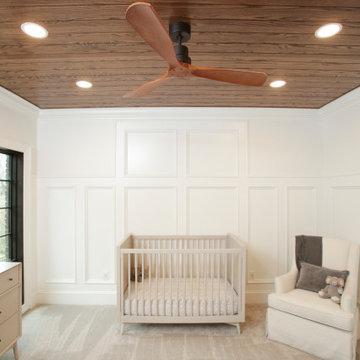
Inspiration for a transitional gender-neutral carpeted and shiplap ceiling nursery remodel in Kansas City with white walls
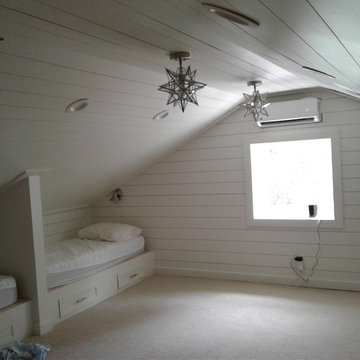
Mid-sized elegant gender-neutral carpeted, beige floor, shiplap ceiling and wood wall kids' room photo in Nashville with white walls

This home was originally built in the 1990’s and though it had never received any upgrades, it had great bones and a functional layout.
To make it more efficient, we replaced all of the windows and the baseboard heat, and we cleaned and replaced the siding. In the kitchen, we switched out all of the cabinetry, counters, and fixtures. In the master bedroom, we added a sliding door to allow access to the hot tub, and in the master bath, we turned the tub into a two-person shower. We also removed some closets to open up space in the master bath, as well as in the mudroom.
To make the home more convenient for the owners, we moved the laundry from the basement up to the second floor. And, so the kids had something special, we refinished the bonus room into a playroom that was recently featured in Fine Home Building magazine.
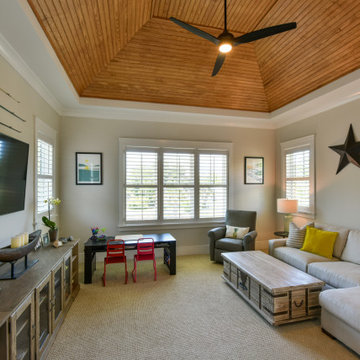
Stylish and functional kids den that serves as an art room, hang out, media room and overflow space that can grow with kids.
Inspiration for a coastal gender-neutral carpeted and shiplap ceiling kids' room remodel in Charleston with gray walls
Inspiration for a coastal gender-neutral carpeted and shiplap ceiling kids' room remodel in Charleston with gray walls
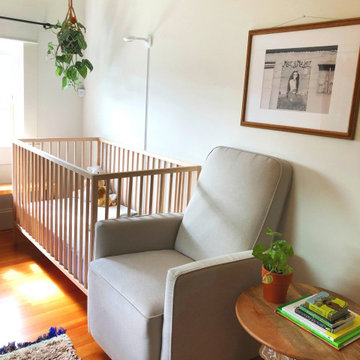
Small and warm nursery, created from a mudroom to this. Our house is an old bungalow in the PNW, spaces are small and we needed to make use of every space that we have. Small nursery with a space for everything, neutral and warm- minimal and slightly boho.
All Ceiling Designs Baby and Kids' Design Ideas

Nursery → Teen hangout space → Young adult bedroom
You can utilize the benefits of built-in storage through every stage of life. Thoughtfully designing your space allows you to get the most out of your custom cabinetry and ensure that your kiddos will love their bedrooms for years to come ?
1







