Baby and Kids' Design Ideas
Refine by:
Budget
Sort by:Popular Today
1 - 20 of 79 photos
Item 1 of 3
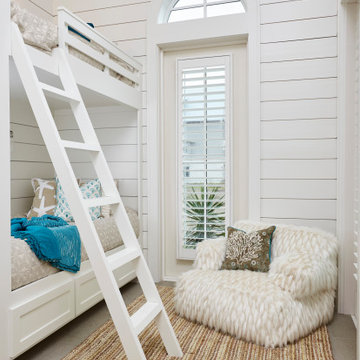
Kids' room - coastal gender-neutral gray floor and shiplap wall kids' room idea in Austin with white walls

In the process of renovating this house for a multi-generational family, we restored the original Shingle Style façade with a flared lower edge that covers window bays and added a brick cladding to the lower story. On the interior, we introduced a continuous stairway that runs from the first to the fourth floors. The stairs surround a steel and glass elevator that is centered below a skylight and invites natural light down to each level. The home’s traditionally proportioned formal rooms flow naturally into more contemporary adjacent spaces that are unified through consistency of materials and trim details.
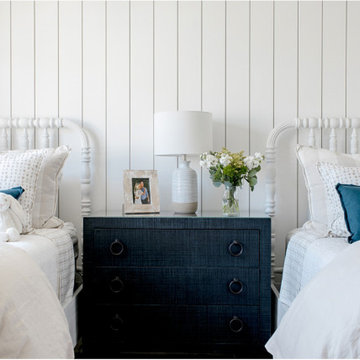
Builder: JENKINS construction
Photography: Mol Goodman
Architect: William Guidero
Kids' room - coastal girl shiplap wall kids' room idea in Orange County with white walls
Kids' room - coastal girl shiplap wall kids' room idea in Orange County with white walls
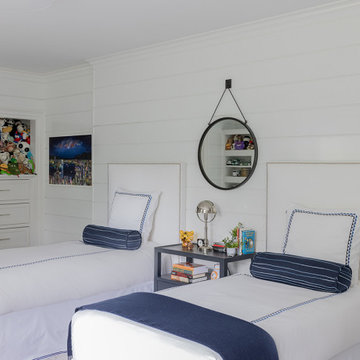
Kids' room - transitional boy shiplap wall kids' room idea in Boston with white walls

Beach style gender-neutral carpeted, beige floor, shiplap ceiling and shiplap wall kids' room photo in Other with white walls
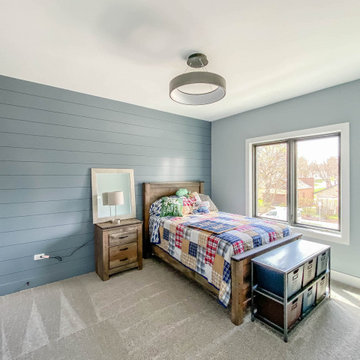
Inspiration for a mid-sized industrial boy carpeted, white floor and shiplap wall kids' room remodel in Chicago with blue walls

This home was originally built in the 1990’s and though it had never received any upgrades, it had great bones and a functional layout.
To make it more efficient, we replaced all of the windows and the baseboard heat, and we cleaned and replaced the siding. In the kitchen, we switched out all of the cabinetry, counters, and fixtures. In the master bedroom, we added a sliding door to allow access to the hot tub, and in the master bath, we turned the tub into a two-person shower. We also removed some closets to open up space in the master bath, as well as in the mudroom.
To make the home more convenient for the owners, we moved the laundry from the basement up to the second floor. And, so the kids had something special, we refinished the bonus room into a playroom that was recently featured in Fine Home Building magazine.
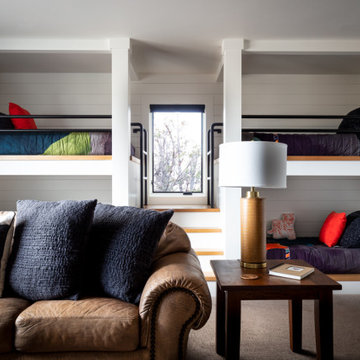
When we saw these built-in bunk beds on the floor plans we were hooked! Grandkids are in heaven in this space with four cozy beds, an oh-so-broken-in leather sectional and plenty of room to play! Photography by Chris Murray Productions
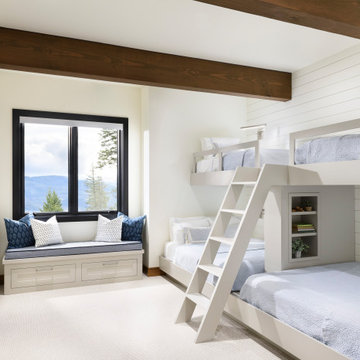
Kids' room - rustic gender-neutral white floor, exposed beam and shiplap wall kids' room idea in Other with white walls
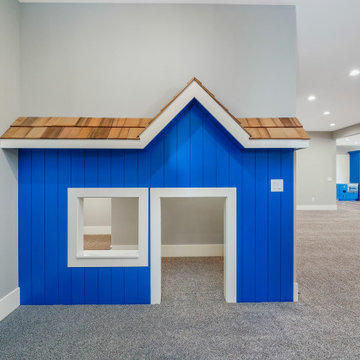
Example of a large minimalist gender-neutral carpeted, gray floor and shiplap wall kids' room design in Salt Lake City with blue walls
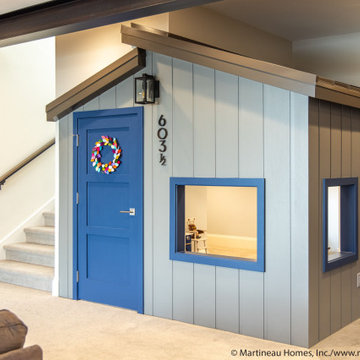
Inspiration for a large eclectic gender-neutral carpeted, beige floor and shiplap wall kids' room remodel in Salt Lake City with gray walls
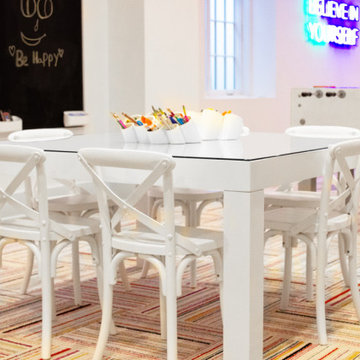
We loved designing this space! We had a large empty space to designa dn we were so excited to get started. We decided to include a large kid ninja/ climbing area, a huge art/ game area, tabletop games including fusball and ping pong, one floor space for truck playing as well as some sensory swings and soft bean bags for relaxing, sitting and jumping.
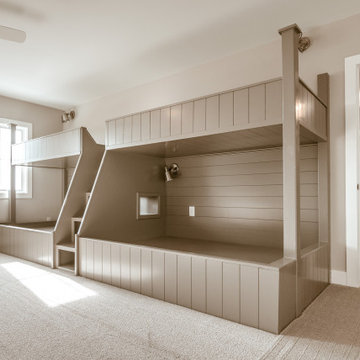
Bunkbeds with book storage under stair. Peep hole between beds.
Example of a large country gender-neutral carpeted, beige floor and shiplap wall kids' room design in Other with beige walls
Example of a large country gender-neutral carpeted, beige floor and shiplap wall kids' room design in Other with beige walls
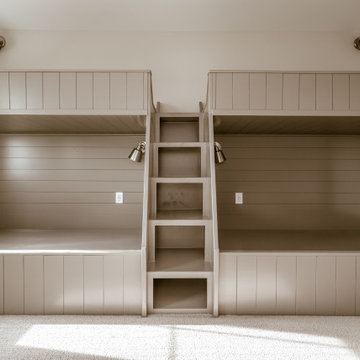
Bunkbeds with book storage under stair.
Large farmhouse gender-neutral carpeted, beige floor and shiplap wall kids' room photo in Other with beige walls
Large farmhouse gender-neutral carpeted, beige floor and shiplap wall kids' room photo in Other with beige walls
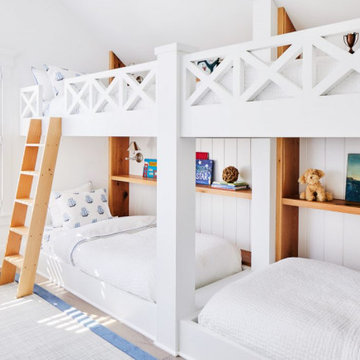
For a kids bedroom, it doesn’t get any cuter than these custom built-in twin bunks! Each bunk has their own individual sconce for late-night reading and shelving for toys and decor. The shiplap panels, ship-printed bedding, and other beach-inspired decor play into a nautical theme. We love the bright color palette for a youthful, coastal bedroom.
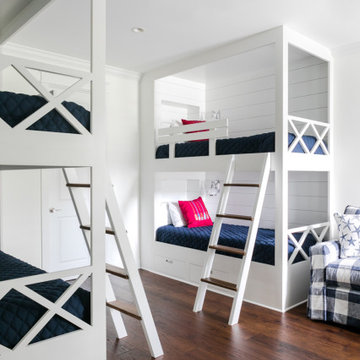
Mid-sized beach style gender-neutral medium tone wood floor, brown floor and shiplap wall kids' room photo in Jacksonville with white walls

Transitional Kid's Playroom and Study
Photography by Paul Dyer
Example of a large transitional gender-neutral carpeted, multicolored floor, shiplap ceiling, vaulted ceiling and shiplap wall kids' room design in San Francisco with white walls
Example of a large transitional gender-neutral carpeted, multicolored floor, shiplap ceiling, vaulted ceiling and shiplap wall kids' room design in San Francisco with white walls
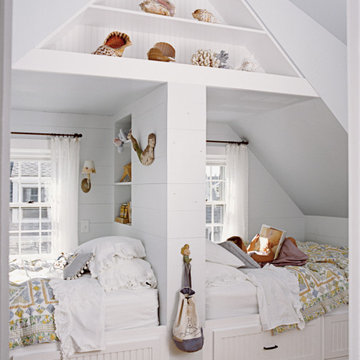
An additional bedroom wasn't allowed by local code so this cozy bedroom provides sleeping & nook space for two sisters. Each has their own lamp, shelves & storage as well as a personal window :)
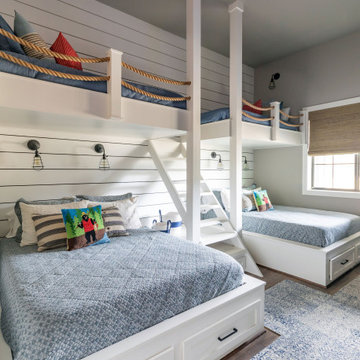
Custom bunkbeds in kids room
Example of a mountain style gender-neutral medium tone wood floor, brown floor and shiplap wall kids' room design in Houston with beige walls
Example of a mountain style gender-neutral medium tone wood floor, brown floor and shiplap wall kids' room design in Houston with beige walls
Baby and Kids' Design Ideas
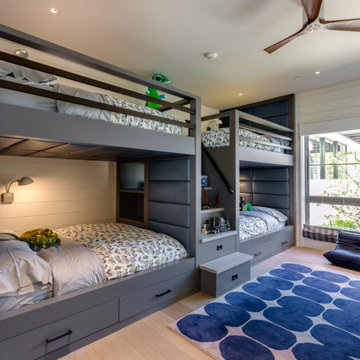
Kids' room - transitional boy light wood floor, beige floor and shiplap wall kids' room idea in San Francisco with white walls
1







