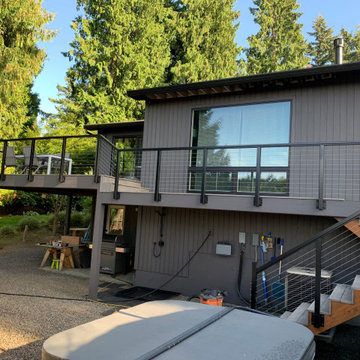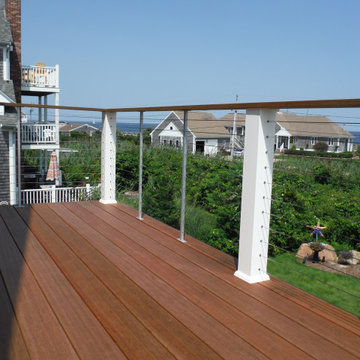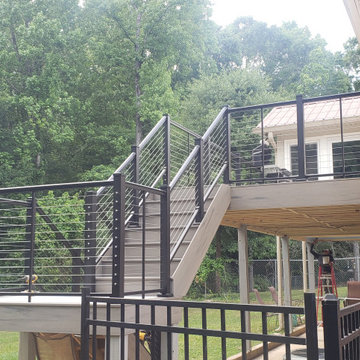Backyard Cable Railing Deck Ideas
Refine by:
Budget
Sort by:Popular Today
141 - 160 of 644 photos
Item 1 of 3
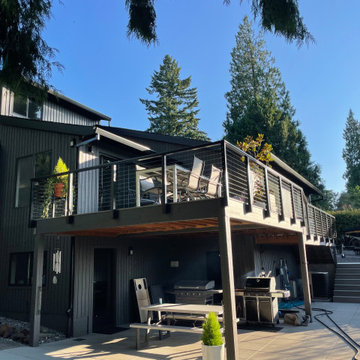
Finished deck/patio
Example of a mid-sized trendy backyard cable railing deck design in Portland
Example of a mid-sized trendy backyard cable railing deck design in Portland
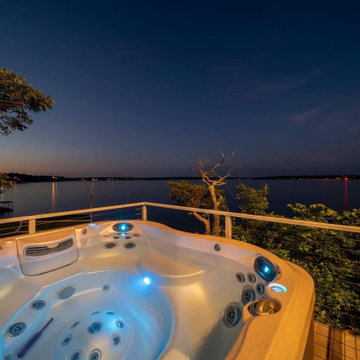
Dock - large coastal backyard ground level cable railing dock idea in Oklahoma City
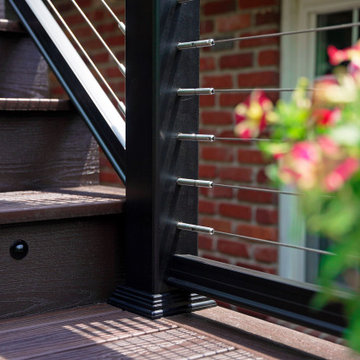
This balcony deck features Envision Outdoor Living Products. The composite decking is Rustic Walnut from our Distinction Collection and the deck railing is CP315 Composite Railing.
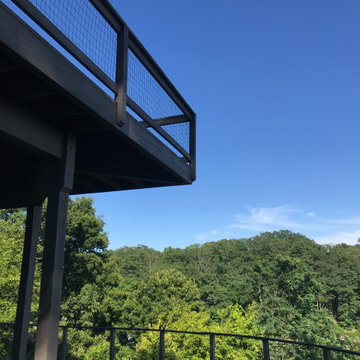
7' Cantilever acheieved using concealed steel beams the deck floats over the retaining wall overlooking the river over 70' below
Inspiration for a large timeless backyard second story cable railing deck remodel in Baltimore with no cover
Inspiration for a large timeless backyard second story cable railing deck remodel in Baltimore with no cover
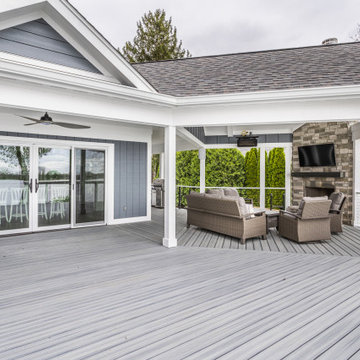
Inspiration for a large modern backyard cable railing deck remodel in Indianapolis with a fireplace and a roof extension
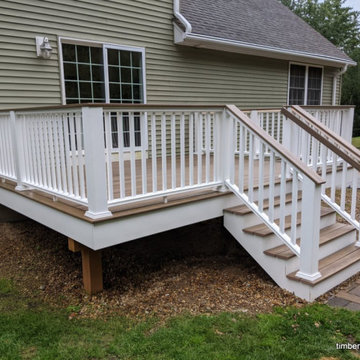
Deck - mid-sized backyard ground level cable railing deck idea in Manchester
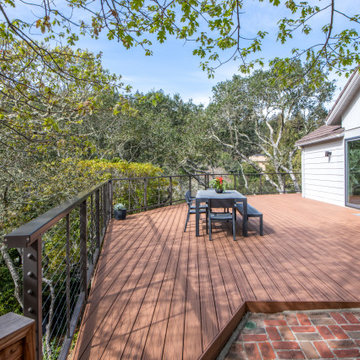
Large composite minimalist deck offers private outdoor living in nature.
Huge trendy backyard ground level privacy and cable railing deck photo in San Francisco with no cover
Huge trendy backyard ground level privacy and cable railing deck photo in San Francisco with no cover

We've transformed this outdoor space completely with: Installing aluminum Renson rooftop & fan, Azek composite decking, Feeney cable rail system, outdoor kitchen, and under-deck ZipUp Ceiling & Lighting
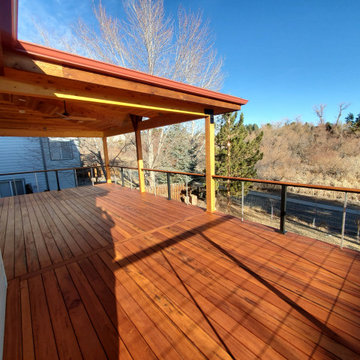
The needs for this project included an expansive outdoor space that provides an unobstructed view of the open space behind the home while also being able to enjoy the sunny Colorado weather. Through an in depth design process the decision to use Tigerwood, a hardwood decking, was established. Tigerwood provides a long lasting decking option that looks beautiful and absorbs wear and tear much better than its softwood and composite counterparts.
For the roof it was decided that a timber frame design with cedar tongue and groove would be the best duo for form, function, and aesthetics. This allowed for multiple lights, outlets, and a ceiling fan to be integrated into the design.
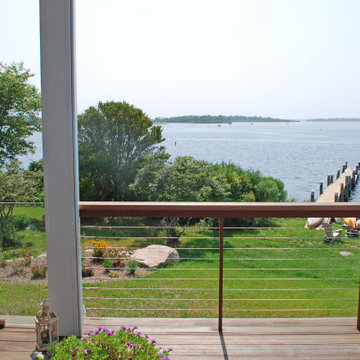
Example of a large beach style backyard cable railing deck design in Providence with no cover
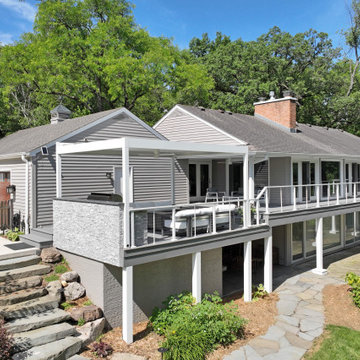
We've built this outdoor space that includes: Renson aluminum motorized pergola top, outdoor kitchen, composite decking Azek, cable railing Feeney and Under Deck ZipUp ceiling with lighting effect
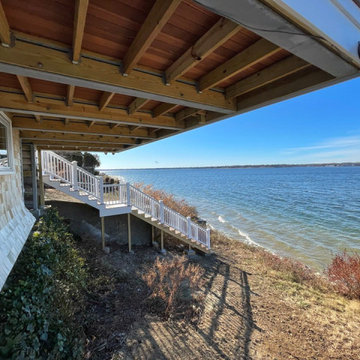
When the owner of this petite c. 1910 cottage in Riverside, RI first considered purchasing it, he fell for its charming front façade and the stunning rear water views. But it needed work. The weather-worn, water-facing back of the house was in dire need of attention. The first-floor kitchen/living/dining areas were cramped. There was no first-floor bathroom, and the second-floor bathroom was a fright. Most surprisingly, there was no rear-facing deck off the kitchen or living areas to allow for outdoor living along the Providence River.
In collaboration with the homeowner, KHS proposed a number of renovations and additions. The first priority was a new cantilevered rear deck off an expanded kitchen/dining area and reconstructed sunroom, which was brought up to the main floor level. The cantilever of the deck prevents the need for awkwardly tall supporting posts that could potentially be undermined by a future storm event or rising sea level.
To gain more first-floor living space, KHS also proposed capturing the corner of the wrapping front porch as interior kitchen space in order to create a more generous open kitchen/dining/living area, while having minimal impact on how the cottage appears from the curb. Underutilized space in the existing mudroom was also reconfigured to contain a modest full bath and laundry closet. Upstairs, a new full bath was created in an addition between existing bedrooms. It can be accessed from both the master bedroom and the stair hall. Additional closets were added, too.
New windows and doors, new heart pine flooring stained to resemble the patina of old pine flooring that remained upstairs, new tile and countertops, new cabinetry, new plumbing and lighting fixtures, as well as a new color palette complete the updated look. Upgraded insulation in areas exposed during the construction and augmented HVAC systems also greatly improved indoor comfort. Today, the cottage continues to charm while also accommodating modern amenities and features.
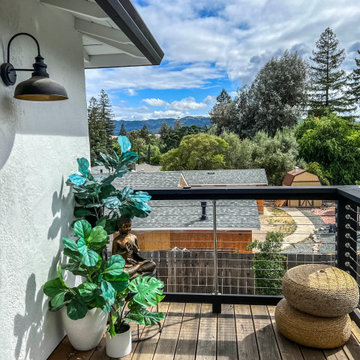
Example of a small trendy backyard second story privacy and cable railing deck design in San Francisco
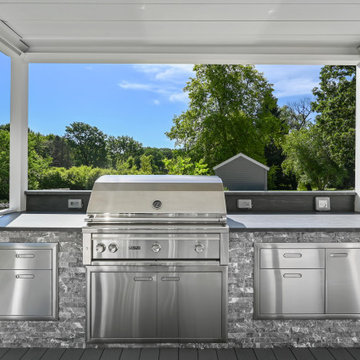
We've built this outdoor space that includes: Renson aluminum motorized pergola top, outdoor kitchen, composite decking Azek, cable railing Feeney and Under Deck ZipUp ceiling with lighting effect
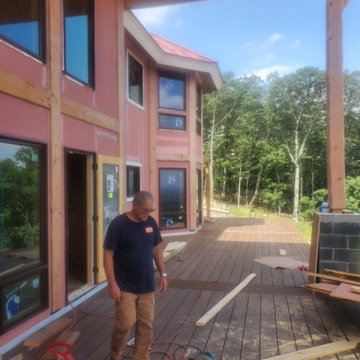
Inspiration for a large rustic backyard second story cable railing deck remodel in DC Metro
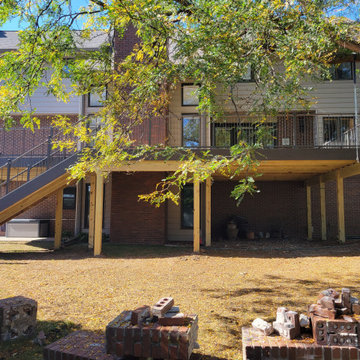
New Timbertech Composite Decking (Legacy - Pecan for main color & Espresso for the Accent), Westbury VertiCable Railing
Deck - large backyard second story cable railing deck idea in Other with no cover
Deck - large backyard second story cable railing deck idea in Other with no cover
Backyard Cable Railing Deck Ideas
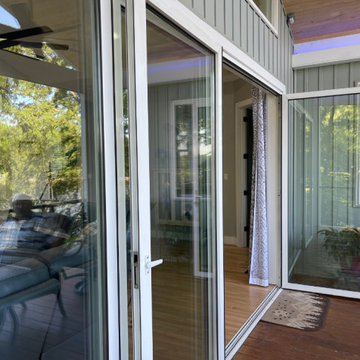
The custom-manufactured door measures 168″ wide by 96″ high and features a sill that is flush on the interior and a saddle sill on the exterior. Jerry chose to fully recess the sill into his flooring to ensure accessibility for family members who use wheelchairs.
The door provides versatility as it can be used in various ways. The left panel can be opened by itself for a daily use swing door. Two panels can be folded back for a partial opening, and all four panels can be opened for full access to the deck.
The door is made with double-paned insulated glass for maximum energy efficiency and comes with a 10-year residential warranty.
8






