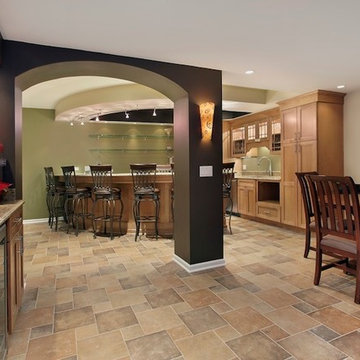Bamboo Floor and Slate Floor Basement Ideas
Refine by:
Budget
Sort by:Popular Today
21 - 40 of 207 photos
Item 1 of 3
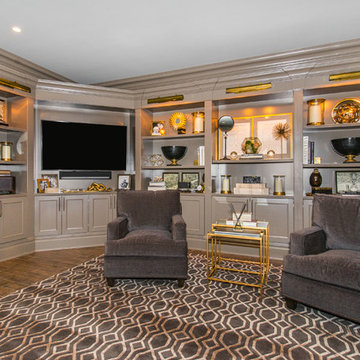
Front Door Photography
Inspiration for a large timeless walk-out bamboo floor and brown floor basement remodel in New York with no fireplace and brown walls
Inspiration for a large timeless walk-out bamboo floor and brown floor basement remodel in New York with no fireplace and brown walls
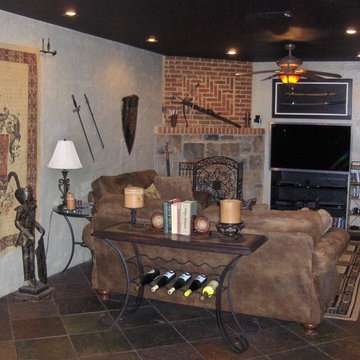
ARNOLD Masonry and Landscape
Basement - mid-sized traditional walk-out slate floor and brown floor basement idea in Atlanta with beige walls, a corner fireplace and a stone fireplace
Basement - mid-sized traditional walk-out slate floor and brown floor basement idea in Atlanta with beige walls, a corner fireplace and a stone fireplace

Basement build out, new cabinets, kitchen with bar sink, dual beverage cooling units, floating wood shelves.
Example of a mid-sized classic walk-out bamboo floor and gray floor basement design in Atlanta with a bar
Example of a mid-sized classic walk-out bamboo floor and gray floor basement design in Atlanta with a bar

Inspiration for a large transitional walk-out slate floor, black floor and wood ceiling basement remodel in Atlanta with a bar and gray walls
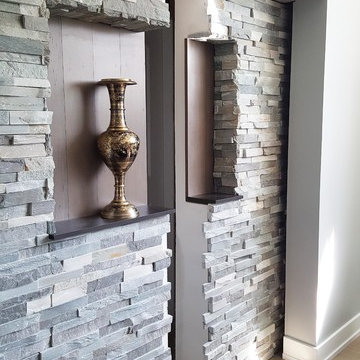
Luxury basement build-out featuring kitchenette/bar, family room/theater, office, bathroom, exercise room, & secret door. Photos by Black Olive Photographic.
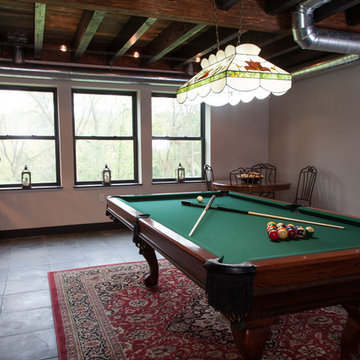
You would never guess this Game Room was in a basement: the large windows let in an abundance of natural light, neutral walls, slate floors, exposed HVAC ducts and exposed, stained wood give of a very cozy feel.
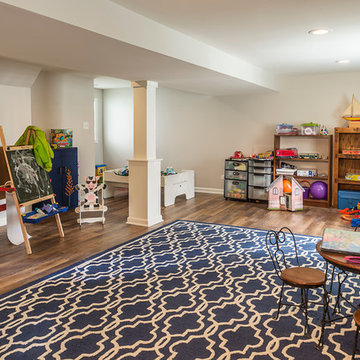
Example of a mid-sized underground bamboo floor basement design in Chicago with white walls
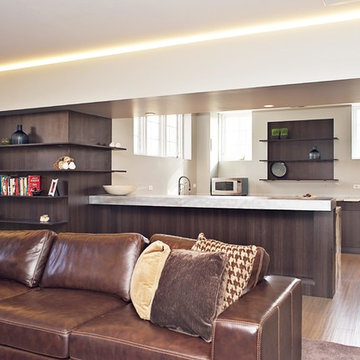
Luxury basement build-out featuring kitchenette/bar, family room/theater, office, bathroom, exercise room, & secret door. Photos by Black Olive Photographic.
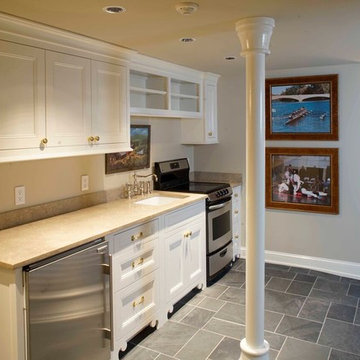
Large elegant walk-out slate floor basement photo in Other with beige walls
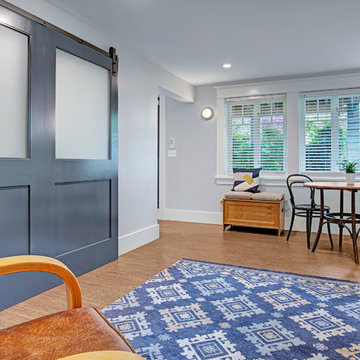
Our clients loved their homes location but needed more space. We added two bedrooms and a bathroom to the top floor and dug out the basement to make a daylight living space with a rec room, laundry, office and additional bath.
Although costly, this is a huge improvement to the home and they got all that they hoped for.
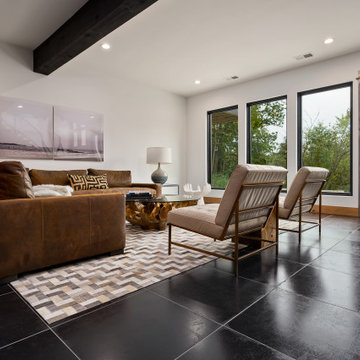
Inspiration for a large modern walk-out slate floor and black floor basement remodel in Kansas City with white walls
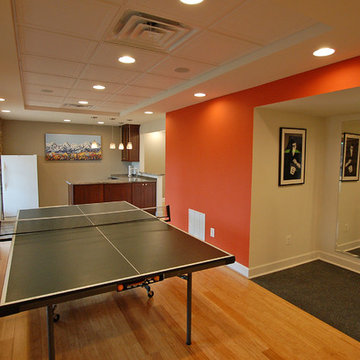
Basement - mid-sized contemporary walk-out bamboo floor basement idea in DC Metro with orange walls

Basement - mid-sized mid-century modern walk-out bamboo floor and wallpaper basement idea in DC Metro with gray walls and a standard fireplace
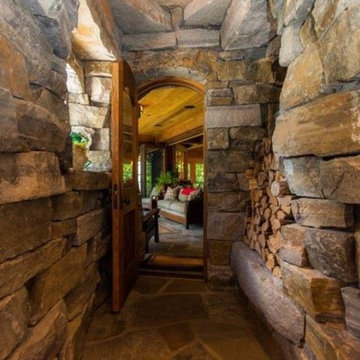
Select Sotheby's International Realty
Basement - craftsman walk-out slate floor basement idea in Burlington with gray walls
Basement - craftsman walk-out slate floor basement idea in Burlington with gray walls
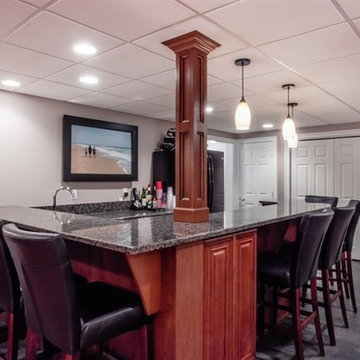
Inspiration for a large timeless underground slate floor and gray floor basement remodel in New York with gray walls
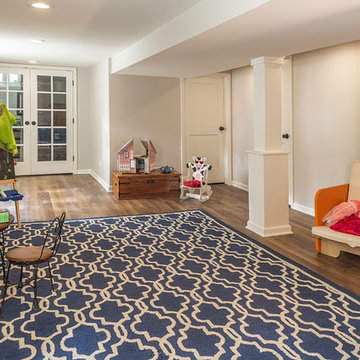
Inspiration for a mid-sized underground bamboo floor basement remodel in Chicago with white walls
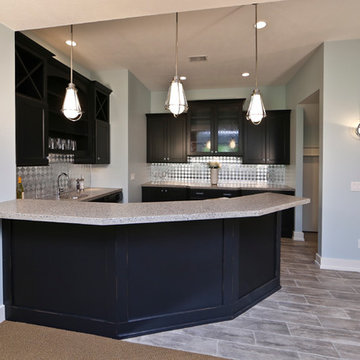
The “Kettner” is a sprawling family home with character to spare. Craftsman detailing and charming asymmetry on the exterior are paired with a luxurious hominess inside. The formal entryway and living room lead into a spacious kitchen and circular dining area. The screened porch offers additional dining and living space. A beautiful master suite is situated at the other end of the main level. Three bedroom suites and a large playroom are located on the top floor, while the lower level includes billiards, hearths, a refreshment bar, exercise space, a sauna, and a guest bedroom.
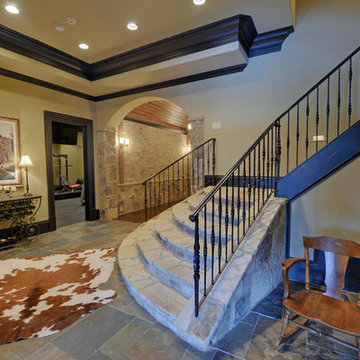
Example of a mid-sized mountain style slate floor and multicolored floor basement design in Atlanta with beige walls and no fireplace
Bamboo Floor and Slate Floor Basement Ideas
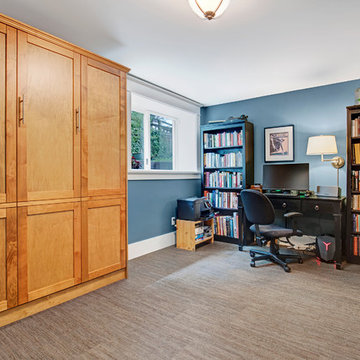
Our clients loved their homes location but needed more space. We added two bedrooms and a bathroom to the top floor and dug out the basement to make a daylight living space with a rec room, laundry, office and additional bath.
Although costly, this is a huge improvement to the home and they got all that they hoped for.
2






