Basement Game Room Ideas
Refine by:
Budget
Sort by:Popular Today
1 - 20 of 423 photos
Item 1 of 3

This 4,500 sq ft basement in Long Island is high on luxe, style, and fun. It has a full gym, golf simulator, arcade room, home theater, bar, full bath, storage, and an entry mud area. The palette is tight with a wood tile pattern to define areas and keep the space integrated. We used an open floor plan but still kept each space defined. The golf simulator ceiling is deep blue to simulate the night sky. It works with the room/doors that are integrated into the paneling — on shiplap and blue. We also added lights on the shuffleboard and integrated inset gym mirrors into the shiplap. We integrated ductwork and HVAC into the columns and ceiling, a brass foot rail at the bar, and pop-up chargers and a USB in the theater and the bar. The center arm of the theater seats can be raised for cuddling. LED lights have been added to the stone at the threshold of the arcade, and the games in the arcade are turned on with a light switch.
---
Project designed by Long Island interior design studio Annette Jaffe Interiors. They serve Long Island including the Hamptons, as well as NYC, the tri-state area, and Boca Raton, FL.
For more about Annette Jaffe Interiors, click here:
https://annettejaffeinteriors.com/
To learn more about this project, click here:
https://annettejaffeinteriors.com/basement-entertainment-renovation-long-island/
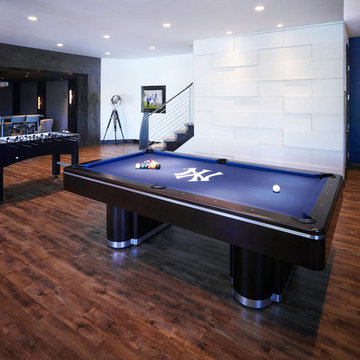
Example of a large trendy dark wood floor and brown floor basement game room design in Salt Lake City with white walls and no fireplace

This new basement design starts The Bar design features crystal pendant lights in addition to the standard recessed lighting to create the perfect ambiance when sitting in the napa beige upholstered barstools. The beautiful quartzite countertop is outfitted with a stainless-steel sink and faucet and a walnut flip top area. The Screening and Pool Table Area are sure to get attention with the delicate Swarovski Crystal chandelier and the custom pool table. The calming hues of blue and warm wood tones create an inviting space to relax on the sectional sofa or the Love Sac bean bag chair for a movie night. The Sitting Area design, featuring custom leather upholstered swiveling chairs, creates a space for comfortable relaxation and discussion around the Capiz shell coffee table. The wall sconces provide a warm glow that compliments the natural wood grains in the space. The Bathroom design contrasts vibrant golds with cool natural polished marbles for a stunning result. By selecting white paint colors with the marble tiles, it allows for the gold features to really shine in a room that bounces light and feels so calming and clean. Lastly the Gym includes a fold back, wall mounted power rack providing the option to have more floor space during your workouts. The walls of the Gym are covered in full length mirrors, custom murals, and decals to keep you motivated and focused on your form.
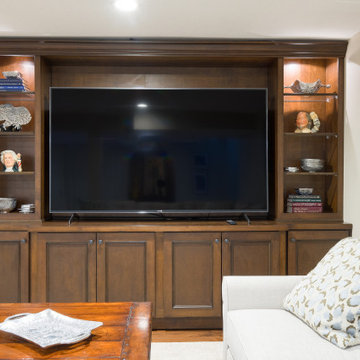
Example of a huge transitional look-out vinyl floor and brown floor basement game room design in Cleveland with beige walls
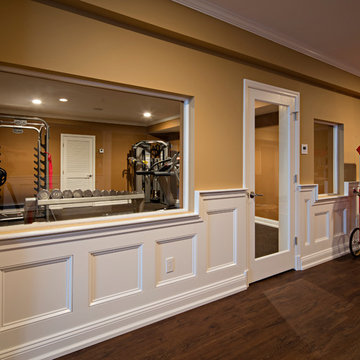
Huge underground vinyl floor and brown floor basement game room photo in New York with yellow walls
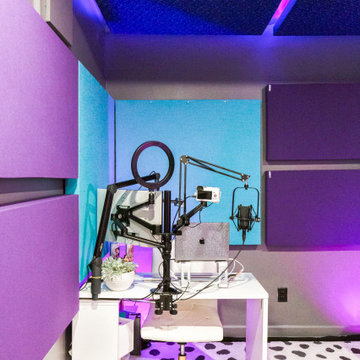
Inspiration for a large eclectic walk-out vinyl floor, gray floor and wallpaper basement game room remodel in Atlanta with gray walls
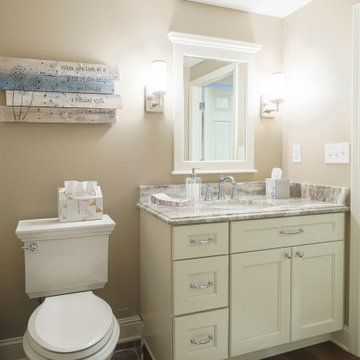
Huge transitional look-out vinyl floor and brown floor basement game room photo in Cleveland with beige walls
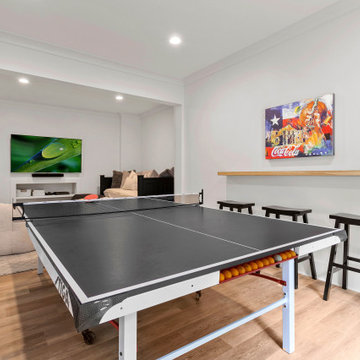
Custom basement buildout to fit the clients exact needs and wants. Clean lines with pops of fun for both adults and kids.
Basement game room - large contemporary walk-out laminate floor and beige floor basement game room idea in Atlanta with white walls and no fireplace
Basement game room - large contemporary walk-out laminate floor and beige floor basement game room idea in Atlanta with white walls and no fireplace
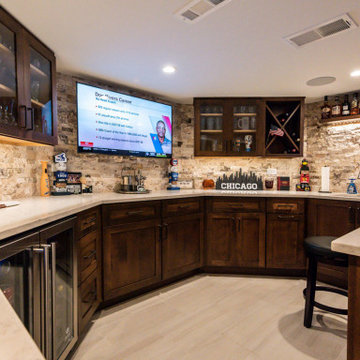
Inspiration for a large transitional underground medium tone wood floor and brown floor basement game room remodel in Chicago with beige walls, a standard fireplace and a stone fireplace
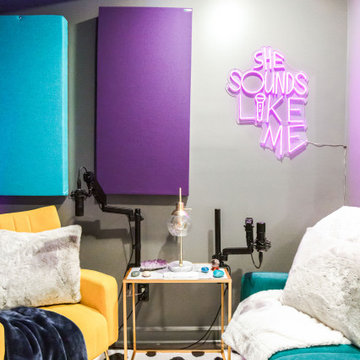
Inspiration for a large eclectic walk-out vinyl floor, gray floor and wallpaper basement game room remodel in Atlanta with gray walls
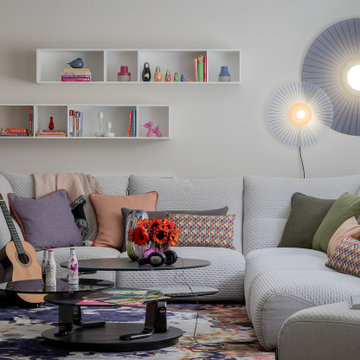
Inspiration for a mid-sized walk-out dark wood floor and brown floor basement game room remodel in Boston with gray walls
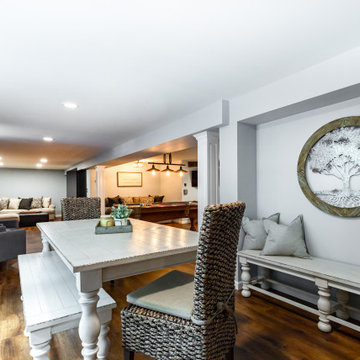
A basement remodel fit for kids and adults alike! This basement features a pool table, two separate television areas, multiple gaming spaces, a kitchenette with a built-in bar, and a full bathroom! Ultimate on entertainment!
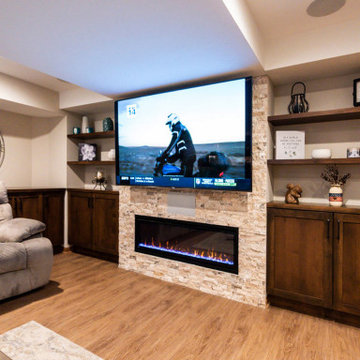
Inspiration for a large transitional underground medium tone wood floor and brown floor basement game room remodel in Chicago with beige walls, a standard fireplace and a stone fireplace
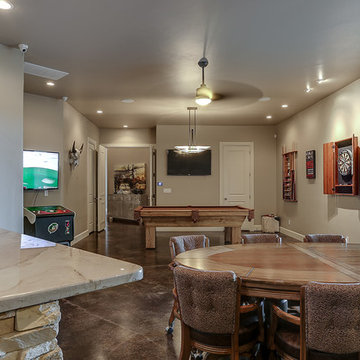
nordukfinehomes
Large trendy concrete floor basement game room photo in Oklahoma City with gray walls, a standard fireplace and a stone fireplace
Large trendy concrete floor basement game room photo in Oklahoma City with gray walls, a standard fireplace and a stone fireplace

Basement game room - large farmhouse walk-out light wood floor and beige floor basement game room idea in Los Angeles with white walls
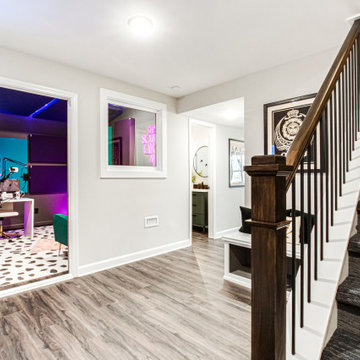
Inspiration for a large eclectic walk-out vinyl floor, gray floor and wallpaper basement game room remodel in Atlanta with gray walls

The family room area in this basement features a whitewashed brick fireplace with custom mantle surround, custom builtins with lots of storage and butcher block tops. Navy blue wallpaper and brass pop-over lights accent the fireplace wall. The elevated bar behind the sofa is perfect for added seating. Behind the elevated bar is an entertaining bar with navy cabinets, open shelving and quartz countertops.
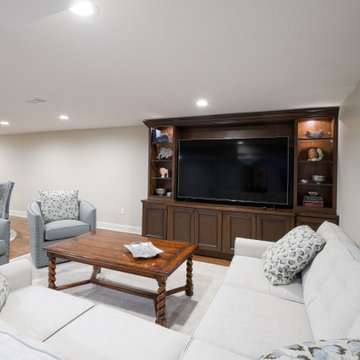
Example of a huge transitional look-out vinyl floor and brown floor basement game room design in Cleveland with beige walls
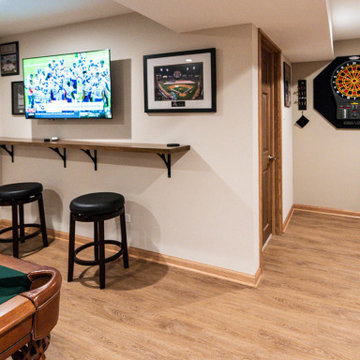
Large transitional underground medium tone wood floor and brown floor basement game room photo in Chicago with beige walls, a standard fireplace and a stone fireplace
Basement Game Room Ideas
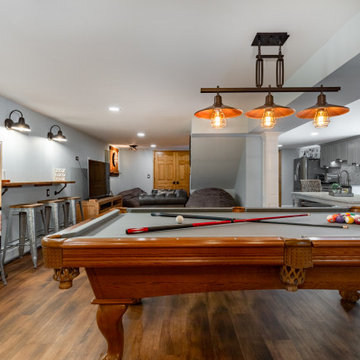
A basement remodel fit for kids and adults alike! This basement features a pool table, two separate television areas, multiple gaming spaces, a kitchenette with a built-in bar, and a full bathroom! Ultimate on entertainment!
1





