Basement Ideas
Refine by:
Budget
Sort by:Popular Today
121 - 140 of 14,652 photos
Item 1 of 3
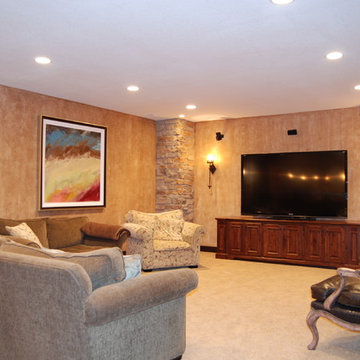
Inspiration for a large rustic underground travertine floor basement remodel in Kansas City with beige walls and no fireplace
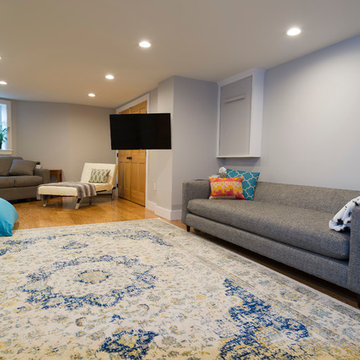
Ken Kotch Photography
Mid-sized trendy underground light wood floor basement photo in Boston with gray walls and no fireplace
Mid-sized trendy underground light wood floor basement photo in Boston with gray walls and no fireplace
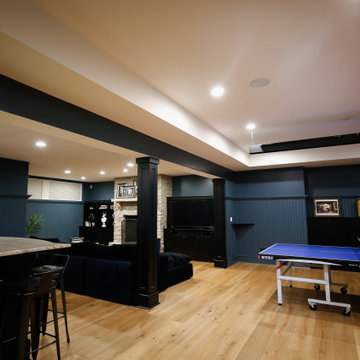
Now this is the perfect place for watching some football or a little blacklight ping pong. We added wide plank pine floors and deep dirty blue walls to create the frame. The black velvet pit sofa, custom made table, pops of gold, leather, fur and reclaimed wood give this space the masculine but sexy feel we were trying to accomplish.
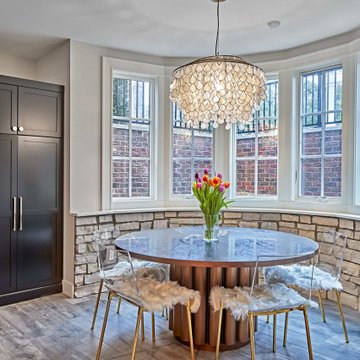
Luxury finished basement with full kitchen and bar, clack GE cafe appliances with rose gold hardware, home theater, home gym, bathroom with sauna, lounge with fireplace and theater, dining area, and wine cellar.
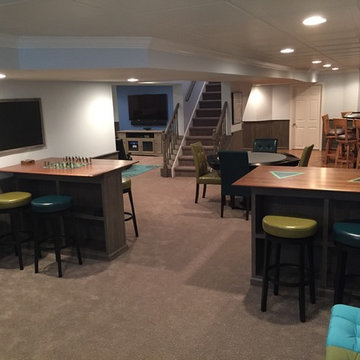
The custom game table tops area made of black walnut.
The original renovation ceiling tiles were replaced with decorative ones.
Basement - huge transitional underground carpeted basement idea in Philadelphia with blue walls and no fireplace
Basement - huge transitional underground carpeted basement idea in Philadelphia with blue walls and no fireplace
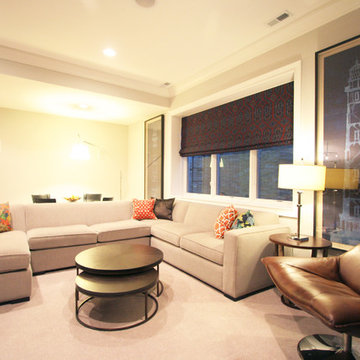
Huge trendy look-out carpeted basement photo in Chicago with gray walls, a standard fireplace and a stone fireplace

This 4,500 sq ft basement in Long Island is high on luxe, style, and fun. It has a full gym, golf simulator, arcade room, home theater, bar, full bath, storage, and an entry mud area. The palette is tight with a wood tile pattern to define areas and keep the space integrated. We used an open floor plan but still kept each space defined. The golf simulator ceiling is deep blue to simulate the night sky. It works with the room/doors that are integrated into the paneling — on shiplap and blue. We also added lights on the shuffleboard and integrated inset gym mirrors into the shiplap. We integrated ductwork and HVAC into the columns and ceiling, a brass foot rail at the bar, and pop-up chargers and a USB in the theater and the bar. The center arm of the theater seats can be raised for cuddling. LED lights have been added to the stone at the threshold of the arcade, and the games in the arcade are turned on with a light switch.
---
Project designed by Long Island interior design studio Annette Jaffe Interiors. They serve Long Island including the Hamptons, as well as NYC, the tri-state area, and Boca Raton, FL.
For more about Annette Jaffe Interiors, click here:
https://annettejaffeinteriors.com/
To learn more about this project, click here:
https://annettejaffeinteriors.com/basement-entertainment-renovation-long-island/
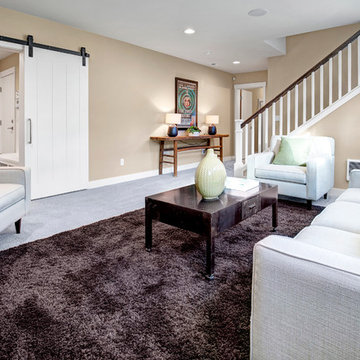
Inspiration for a timeless carpeted basement remodel in Seattle with beige walls and no fireplace

Dallas & Harris Photography
Example of a large minimalist walk-out dark wood floor and brown floor basement design in Denver with a bar, white walls, a standard fireplace and a plaster fireplace
Example of a large minimalist walk-out dark wood floor and brown floor basement design in Denver with a bar, white walls, a standard fireplace and a plaster fireplace
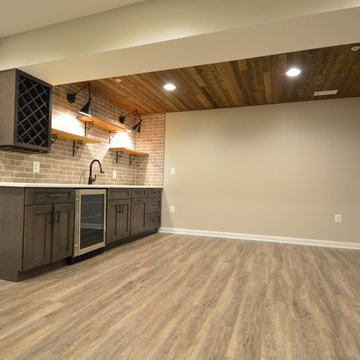
shiplap, brick tile
Basement - large transitional walk-out vinyl floor and brown floor basement idea in Baltimore with beige walls and no fireplace
Basement - large transitional walk-out vinyl floor and brown floor basement idea in Baltimore with beige walls and no fireplace
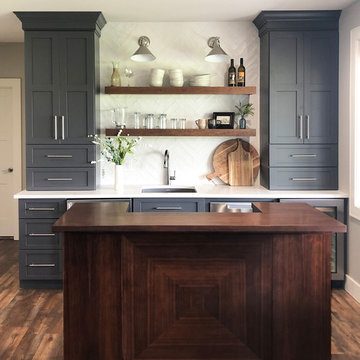
Example of a mid-sized transitional walk-out laminate floor and brown floor basement design in Seattle with gray walls, a standard fireplace and a stone fireplace
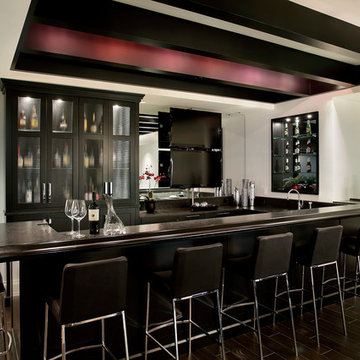
Large open floor plan in basement with full built-in bar, fireplace, game room and seating for all sorts of activities. Cabinetry at the bar provided by Brookhaven Cabinetry manufactured by Wood-Mode Cabinetry. Cabinetry is constructed from maple wood and finished in an opaque finish. Glass front cabinetry includes reeded glass for privacy. Bar is over 14 feet long and wrapped in wainscot panels. Although not shown, the interior of the bar includes several undercounter appliances: refrigerator, dishwasher drawer, microwave drawer and refrigerator drawers; all, except the microwave, have decorative wood panels.
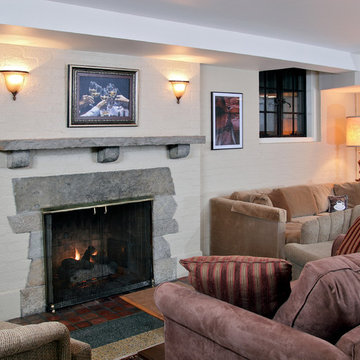
Mid-sized elegant underground basement photo in Milwaukee with white walls, a standard fireplace and a stone fireplace
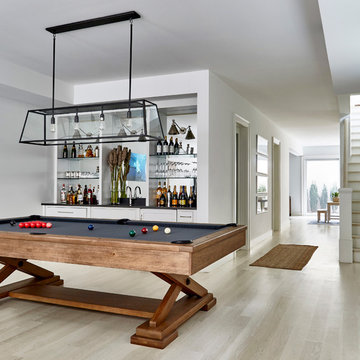
Architectural Advisement & Interior Design by Chango & Co.
Architecture by Thomas H. Heine
Photography by Jacob Snavely
See the story in Domino Magazine
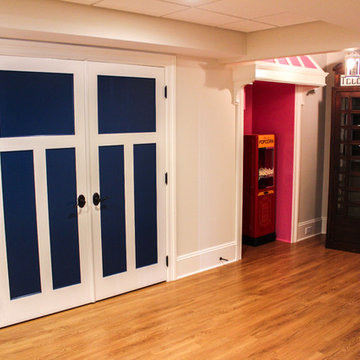
Basement - huge coastal underground medium tone wood floor basement idea in New York with beige walls and no fireplace
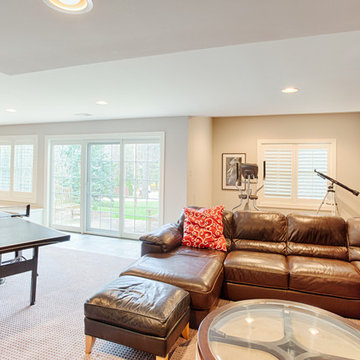
A cozy and fun family room for entertaining. This finished basement boast "a light and airy space".
Pale grey walls work beautifully with white trim. Furniture and art pop off the walls to give added interest to the room.
A "bulls eye" window was retrofitted as a coffee table.
Beside the large sliders we have added storage. This "built-in" also doubles as large window seat.
California style shutters allow privacy as well as streams of light into this space.
RUDLOFF Custom Builders, is a residential construction company that connects with clients early in the design phase to ensure every detail of your project is captured just as you imagined. RUDLOFF Custom Builders will create the project of your dreams that is executed by on-site project managers and skilled craftsman, while creating lifetime client relationships that are build on trust and integrity.
We are a full service, certified remodeling company that covers all of the Philadelphia suburban area including West Chester, Gladwynne, Malvern, Wayne, Haverford and more.
As a 6 time Best of Houzz winner, we look forward to working with you on your next project.
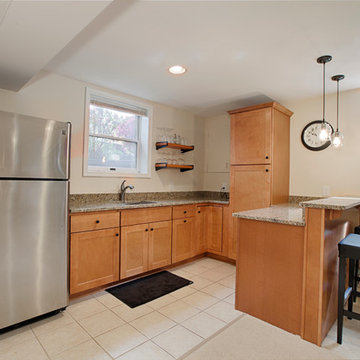
Basement Kitchen Renovation | Arlington, Virginia
Interior Designer: Olios Design, LLC
General Contractor: Manthey Construction
Photography: Klaya Marie Photography
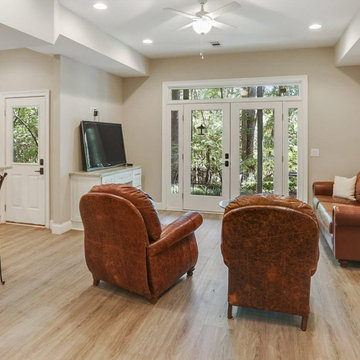
Inspiration for a mid-sized modern look-out light wood floor basement remodel in Atlanta with beige walls
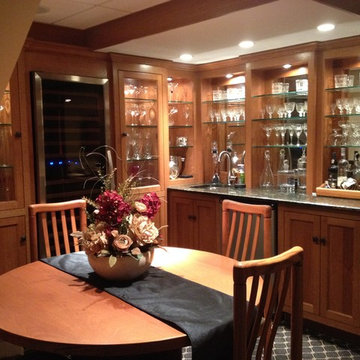
Glenn Heidbreder
Example of a mid-sized classic underground carpeted basement design in Chicago
Example of a mid-sized classic underground carpeted basement design in Chicago
Basement Ideas
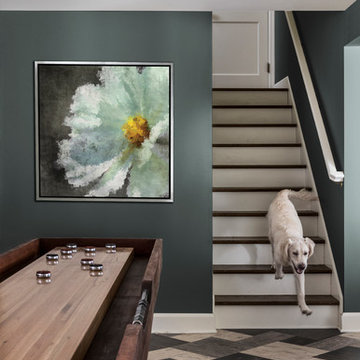
An inviting basement remodel that we designed to meet all the comforts and luxuries of our clients! Cool tones of gray paired with gold and other rich earth tones offer a warm but edgy contrast. Depth and visual intrigue is found top to bottom and side to side with carefully selected vintage vinyl tile flooring, bold prints, rich organic woods.
Designed by Portland interior design studio Angela Todd Studios, who also serves Cedar Hills, King City, Lake Oswego, Cedar Mill, West Linn, Hood River, Bend, and other surrounding areas.
For more about Angela Todd Studios, click here: https://www.angelatoddstudios.com/
To learn more about this project, click here: https://www.angelatoddstudios.com/portfolio/1932-hoyt-street-tudor/
7





