All Fireplaces Basement with a Bar Ideas
Refine by:
Budget
Sort by:Popular Today
61 - 80 of 762 photos
Item 1 of 3
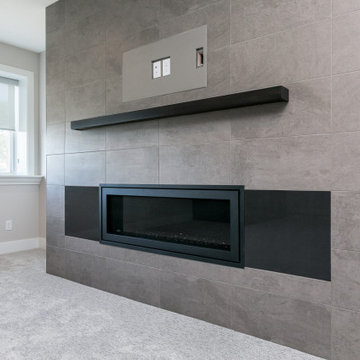
Lower level with wet bar
Trendy look-out carpeted and white floor basement photo in Cedar Rapids with a bar, a ribbon fireplace and a tile fireplace
Trendy look-out carpeted and white floor basement photo in Cedar Rapids with a bar, a ribbon fireplace and a tile fireplace

Dallas & Harris Photography
Example of a large minimalist walk-out dark wood floor and brown floor basement design in Denver with a bar, white walls, a standard fireplace and a plaster fireplace
Example of a large minimalist walk-out dark wood floor and brown floor basement design in Denver with a bar, white walls, a standard fireplace and a plaster fireplace
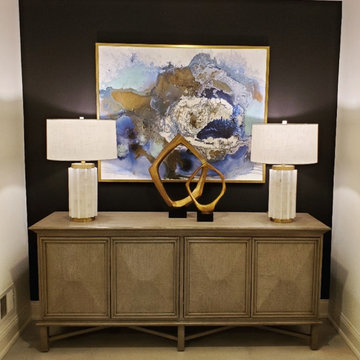
Chic. Moody. Sexy. These are just a few of the words that come to mind when I think about the W Hotel in downtown Bellevue, WA. When my client came to me with this as inspiration for her Basement makeover, I couldn’t wait to get started on the transformation. Everything from the poured concrete floors to mimic Carrera marble, to the remodeled bar area, and the custom designed billiard table to match the custom furnishings is just so luxe! Tourmaline velvet, embossed leather, and lacquered walls adds texture and depth to this multi-functional living space.
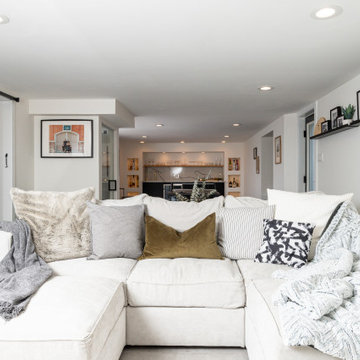
We converted this unfinished basement into a hip adult hangout for sipping wine, watching a movie and playing a few games.
Example of a large minimalist walk-out gray floor basement design in Philadelphia with a bar, white walls, a ribbon fireplace and a metal fireplace
Example of a large minimalist walk-out gray floor basement design in Philadelphia with a bar, white walls, a ribbon fireplace and a metal fireplace
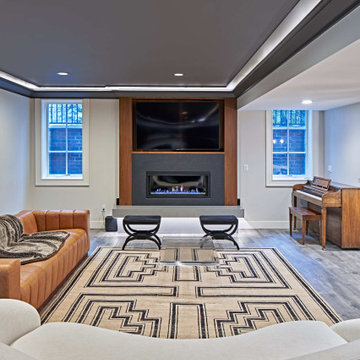
Luxury finished basement with full kitchen and bar, clack GE cafe appliances with rose gold hardware, home theater, home gym, bathroom with sauna, lounge with fireplace and theater, dining area, and wine cellar.
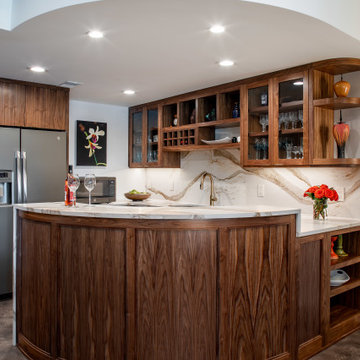
The basement kitchenette was designed to mimic the design features of the upstairs kitchen to provide flow and continuity from upstairs to down. The basement remodel was designed and built by Meadowlark Design Build in Ann Arbor, Michigan. Photography by Sean Carter
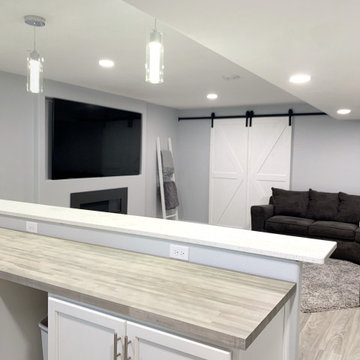
Large transitional look-out basement photo in Milwaukee with a bar, gray walls and a ribbon fireplace
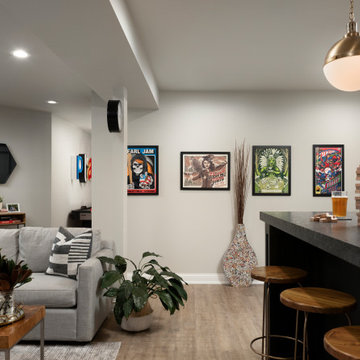
Example of a mid-sized transitional underground vinyl floor and brown floor basement design in Chicago with a bar, gray walls and a standard fireplace
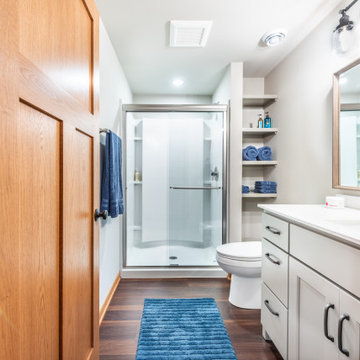
The bedroom was located at one end of the basement. The challenge was incorporating a bathroom close by to primarily be used by their daughter while allowing access to visitors without entering the bedroom
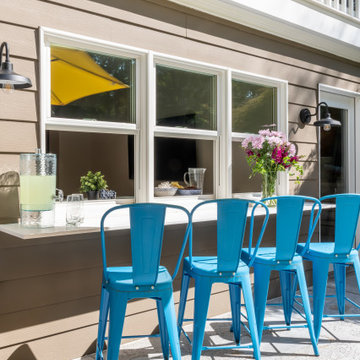
Example of a mid-sized transitional walk-out gray floor basement design in St Louis with a bar, gray walls, a hanging fireplace and a stone fireplace
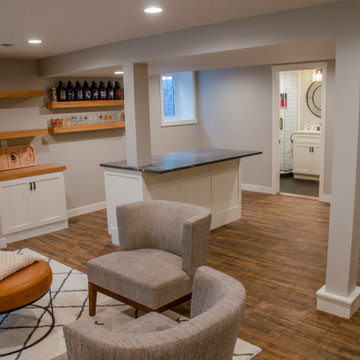
When you enter the new space, you’ll be surprised by how bright it is. Looking to the right you’ll see a free-standing island designed for entertaining, with liquor drawer, beer and wine fridge below, and a granite countertop above. Running a support post through the countertop made the post blend into the design. Both support poles, the main beam, and all soffits were boxed in and painted light gray.
The new three-quarter bath features a porcelain floor and bright porcelain tiled walk-in shower. The new laundry room and utility rooms are enclosed with matching white doors, the design makes this space bright and welcoming. An important part of good basement renovation.
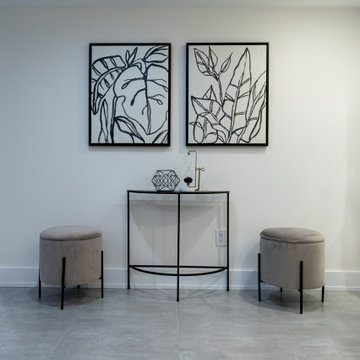
We converted this unfinished basement into a hip adult hangout for sipping wine, watching a movie and playing a few games.
Large minimalist walk-out gray floor basement photo in Philadelphia with a bar, white walls, a ribbon fireplace and a metal fireplace
Large minimalist walk-out gray floor basement photo in Philadelphia with a bar, white walls, a ribbon fireplace and a metal fireplace
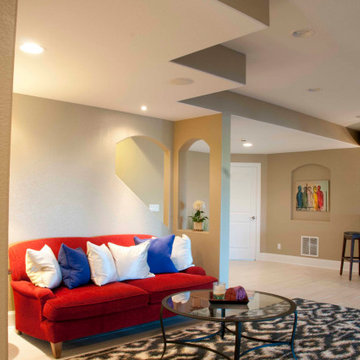
This basement is a multiple use award winning space with two wings... there is a full guest suite with a large walk-in closet and its own full five piece bath with a free standing soaking tub. There is common space with an extraordinary custom wet bar and seating adjoining the walk-out patio door leading to the pool. Down the short wide corridor It also includes a full large size yoga studio with a fireplace and custom built-in storage. Across the corridor, there is changing room with bath room for showering for their guests. The owners call it their retreat!
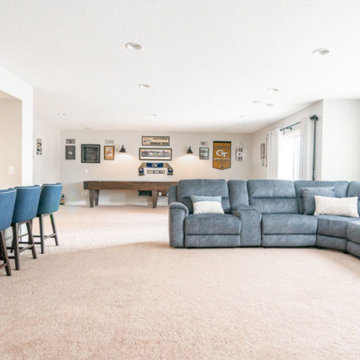
Example of a large transitional walk-out carpeted and beige floor basement design in Minneapolis with a bar, beige walls, a standard fireplace and a stacked stone fireplace
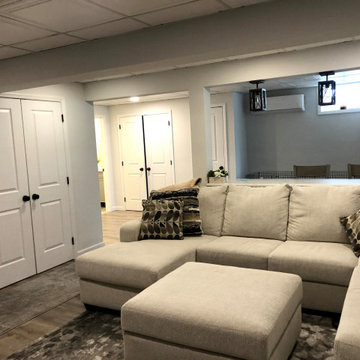
Mid-sized elegant underground laminate floor and gray floor basement photo in New York with a bar, a hanging fireplace and a shiplap fireplace
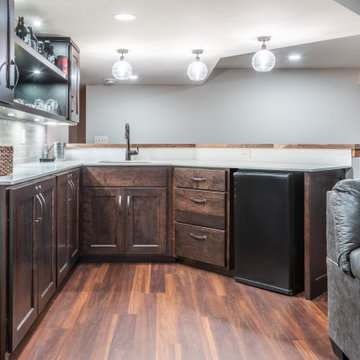
Steve wanted a bar in the space to entertain friends. The design required several revisions to get it right. Steve wanted a design with a traditional bar mirror and a display area to show off glassware and liquor bottles. Lana wanted the alcohol locked away. In the end, we met both of their needs
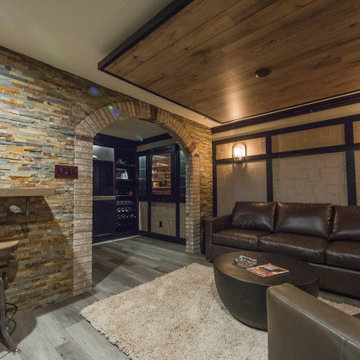
Our in-house design staff took this unfinished basement from sparse to stylish speak-easy complete with a fireplace, wine & bourbon bar and custom humidor.

The homeowners had a very specific vision for their large daylight basement. To begin, Neil Kelly's team, led by Portland Design Consultant Fabian Genovesi, took down numerous walls to completely open up the space, including the ceilings, and removed carpet to expose the concrete flooring. The concrete flooring was repaired, resurfaced and sealed with cracks in tact for authenticity. Beams and ductwork were left exposed, yet refined, with additional piping to conceal electrical and gas lines. Century-old reclaimed brick was hand-picked by the homeowner for the east interior wall, encasing stained glass windows which were are also reclaimed and more than 100 years old. Aluminum bar-top seating areas in two spaces. A media center with custom cabinetry and pistons repurposed as cabinet pulls. And the star of the show, a full 4-seat wet bar with custom glass shelving, more custom cabinetry, and an integrated television-- one of 3 TVs in the space. The new one-of-a-kind basement has room for a professional 10-person poker table, pool table, 14' shuffleboard table, and plush seating.
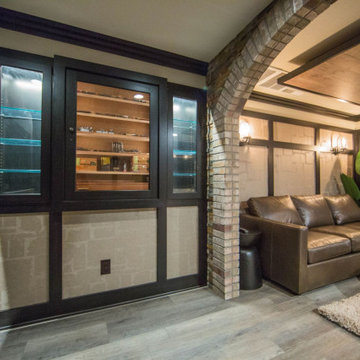
Our in-house design staff took this unfinished basement from sparse to stylish speak-easy complete with a fireplace, wine & bourbon bar and custom humidor.
All Fireplaces Basement with a Bar Ideas

Basement - large contemporary walk-out vinyl floor, brown floor and shiplap wall basement idea in Atlanta with a bar, black walls, a standard fireplace and a brick fireplace
4





