Basement with a Metal Fireplace and a Stacked Stone Fireplace Ideas
Refine by:
Budget
Sort by:Popular Today
41 - 60 of 458 photos
Item 1 of 3
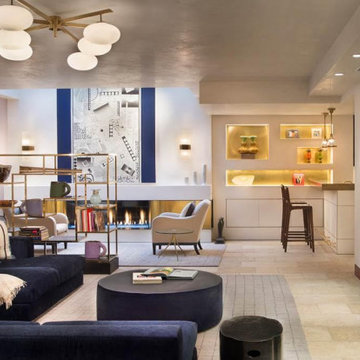
Large trendy limestone floor and beige floor basement photo in Denver with a standard fireplace and a metal fireplace
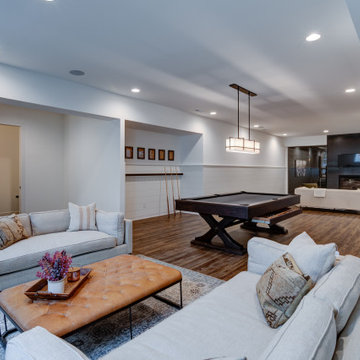
Open basement with cozy conversation areas.
Basement game room - large eclectic underground vinyl floor and brown floor basement game room idea in Indianapolis with white walls, a two-sided fireplace and a metal fireplace
Basement game room - large eclectic underground vinyl floor and brown floor basement game room idea in Indianapolis with white walls, a two-sided fireplace and a metal fireplace
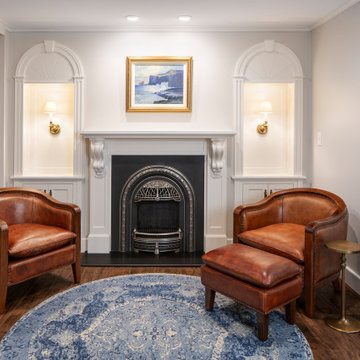
photography: Josh Beeman
Example of a classic underground vinyl floor and brown floor basement design in Cincinnati with gray walls, a standard fireplace and a metal fireplace
Example of a classic underground vinyl floor and brown floor basement design in Cincinnati with gray walls, a standard fireplace and a metal fireplace
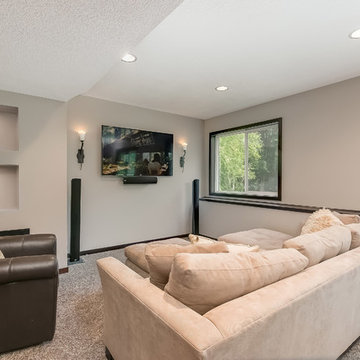
©Finished Basement Company
Example of a large transitional walk-out carpeted and beige floor basement design in Minneapolis with gray walls, a ribbon fireplace and a metal fireplace
Example of a large transitional walk-out carpeted and beige floor basement design in Minneapolis with gray walls, a ribbon fireplace and a metal fireplace
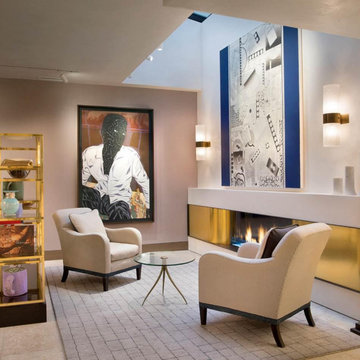
Basement - large contemporary limestone floor and beige floor basement idea in Denver with a standard fireplace and a metal fireplace
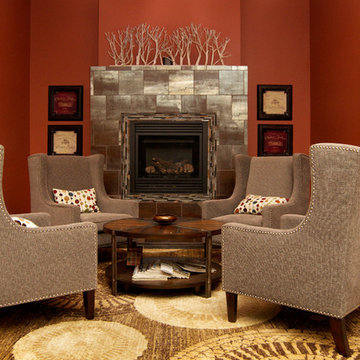
Inspiration for a mid-sized modern underground dark wood floor and brown floor basement remodel in Kansas City with orange walls, a standard fireplace and a metal fireplace
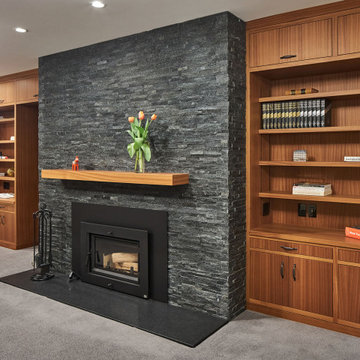
ReCraft, Portland, Oregon, 2022 Regional CotY Award Winner, Basement Over $250,000
Basement - large 1950s walk-out basement idea in Portland with beige walls and a stacked stone fireplace
Basement - large 1950s walk-out basement idea in Portland with beige walls and a stacked stone fireplace
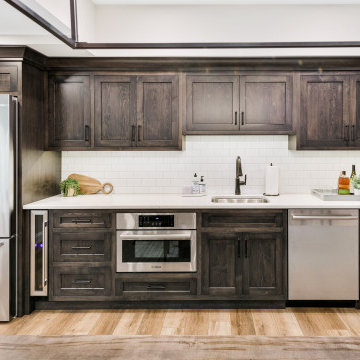
Basement game room - large craftsman walk-out light wood floor and brown floor basement game room idea in Philadelphia with beige walls and a stacked stone fireplace
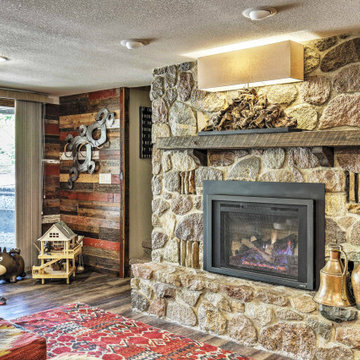
Mid-sized mountain style walk-out vinyl floor and brown floor basement photo in Other with multicolored walls, a standard fireplace and a metal fireplace
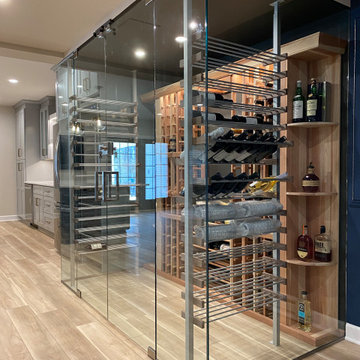
basement remodel, wine cellar
Large trendy walk-out vinyl floor and multicolored floor basement game room photo in Baltimore with beige walls, a hanging fireplace and a stacked stone fireplace
Large trendy walk-out vinyl floor and multicolored floor basement game room photo in Baltimore with beige walls, a hanging fireplace and a stacked stone fireplace
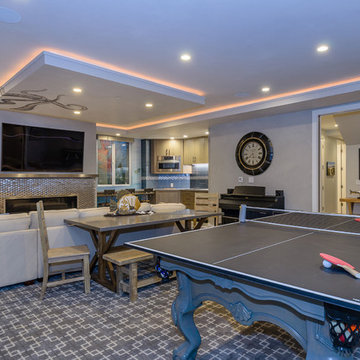
The basement features a guest bedroom & bathroom, gaming area complete with fireplace and widescreen tv as well as a kitchenette, and is accessible via pneumatic elevator.
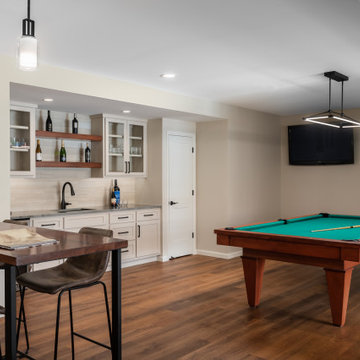
Our Clients were ready for a complete overhaul of their existing finished basement. The existing layout did not work for their family and the finishes were old and dated. We started with the fireplace as we wanted it to be a focal point. The interlaced natural stone almost has a geometric texture to it. It brings in both the natural elements the clients love and also a much more modern feel. We changed out the old wood burning fireplace to gas and our cabinet maker created a custom maple mantel and open shelving. We balanced the asymmetry with a tv cabinet using the same maple wood for the top.
The bar was also a feature we wanted to highlight- it was previously in an inconvenient spot so we moved it. We created a recessed area for it to sit so that it didn't intrude into the space around the pool table. The countertop is a beautiful natural quartzite that ties all of the finishes together. The porcelain strip backsplash adds a simple, but modern feel and we tied in the maple by adding open shelving. We created a custom bar table using a matching wood top with plenty of seating for friends and family to gather.
We kept the bathroom layout the same, but updated all of the finishes. We wanted it to be an extension of the main basement space. The shower tile is a 12 x 24 porcelain that matches the tile at the bar and the fireplace hearth. We used the same quartzite from the bar for the vanity top.
Overall, we achieved a warm and cozy, yet modern space for the family to enjoy together and when entertaining family and friends.
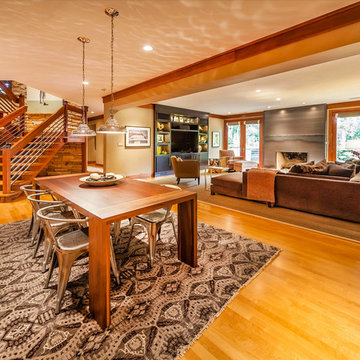
Inspiration for a contemporary walk-out light wood floor basement remodel in Indianapolis with beige walls, a standard fireplace and a metal fireplace
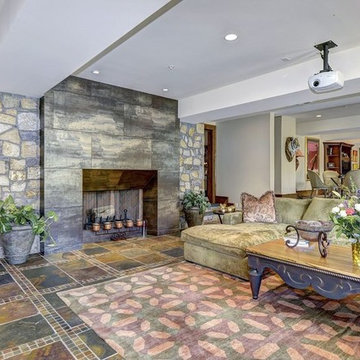
Inspiration for a mid-sized rustic walk-out slate floor and multicolored floor basement remodel in DC Metro with gray walls, a standard fireplace and a metal fireplace

The basement kitchenette was designed to mimic the design features of the upstairs kitchen to provide flow and continuity from upstairs to down. The basement remodel was designed and built by Meadowlark Design Build in Ann Arbor, Michigan. Photography by Sean Carter
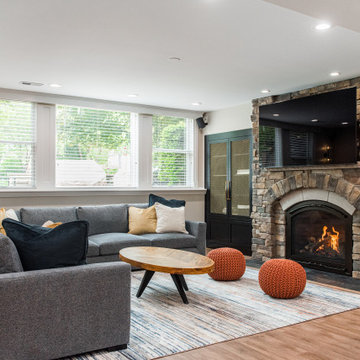
Basement living room.
Basement - large modern look-out laminate floor and brown floor basement idea in Chicago with white walls, a standard fireplace and a stacked stone fireplace
Basement - large modern look-out laminate floor and brown floor basement idea in Chicago with white walls, a standard fireplace and a stacked stone fireplace
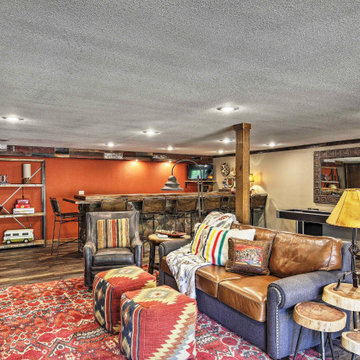
Inspiration for a mid-sized rustic walk-out vinyl floor and brown floor basement remodel in Other with multicolored walls, a standard fireplace and a metal fireplace
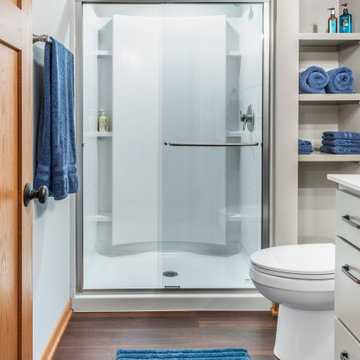
The full bathroom includes a stylish acrylic shower module by Sterling, with a Delta Simplicity semi-frameless glass door and a serene painted Amish cabinet handcrafted in Wisconsin
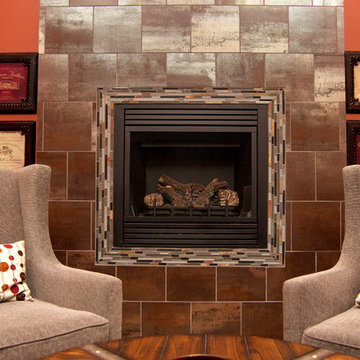
Inspiration for a mid-sized modern underground dark wood floor and brown floor basement remodel in Kansas City with orange walls, a standard fireplace and a metal fireplace
Basement with a Metal Fireplace and a Stacked Stone Fireplace Ideas
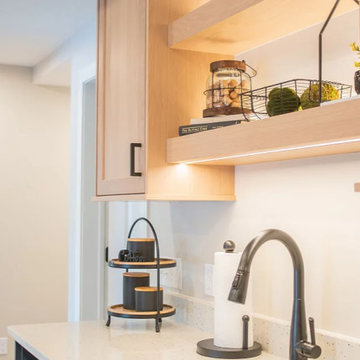
A blank slate and open minds are a perfect recipe for creative design ideas. The homeowner's brother is a custom cabinet maker who brought our ideas to life and then Landmark Remodeling installed them and facilitated the rest of our vision. We had a lot of wants and wishes, and were to successfully do them all, including a gym, fireplace, hidden kid's room, hobby closet, and designer touches.
3





