All Ceiling Designs Basement with a Tile Fireplace Ideas
Refine by:
Budget
Sort by:Popular Today
1 - 20 of 70 photos
Item 1 of 3

This full basement renovation included adding a mudroom area, media room, a bedroom, a full bathroom, a game room, a kitchen, a gym and a beautiful custom wine cellar. Our clients are a family that is growing, and with a new baby, they wanted a comfortable place for family to stay when they visited, as well as space to spend time themselves. They also wanted an area that was easy to access from the pool for entertaining, grabbing snacks and using a new full pool bath.We never treat a basement as a second-class area of the house. Wood beams, customized details, moldings, built-ins, beadboard and wainscoting give the lower level main-floor style. There’s just as much custom millwork as you’d see in the formal spaces upstairs. We’re especially proud of the wine cellar, the media built-ins, the customized details on the island, the custom cubbies in the mudroom and the relaxing flow throughout the entire space.

New finished basement. Includes large family room with expansive wet bar, spare bedroom/workout room, 3/4 bath, linear gas fireplace.
Basement - large contemporary walk-out vinyl floor, gray floor, tray ceiling and wallpaper basement idea in Minneapolis with a bar, gray walls, a standard fireplace and a tile fireplace
Basement - large contemporary walk-out vinyl floor, gray floor, tray ceiling and wallpaper basement idea in Minneapolis with a bar, gray walls, a standard fireplace and a tile fireplace

Example of a mid-sized transitional look-out laminate floor, brown floor and coffered ceiling basement design in Portland with a bar, a ribbon fireplace and a tile fireplace

Inspiration for a large timeless walk-out medium tone wood floor, brown floor and tray ceiling basement remodel in Kansas City with a bar, gray walls, a standard fireplace and a tile fireplace
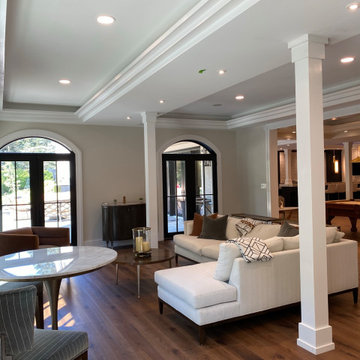
Inspiration for a huge contemporary walk-out vinyl floor, brown floor and coffered ceiling basement remodel in Wilmington with a bar, beige walls and a tile fireplace
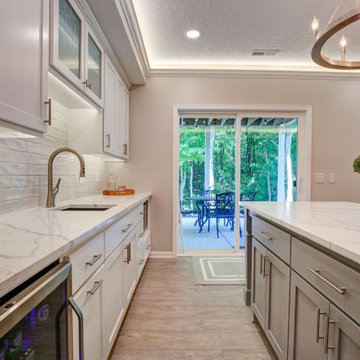
New finished basement. Includes large family room with expansive wet bar, spare bedroom/workout room, 3/4 bath, linear gas fireplace.
Basement - large contemporary walk-out vinyl floor, gray floor, tray ceiling and wallpaper basement idea in Minneapolis with a bar, gray walls, a standard fireplace and a tile fireplace
Basement - large contemporary walk-out vinyl floor, gray floor, tray ceiling and wallpaper basement idea in Minneapolis with a bar, gray walls, a standard fireplace and a tile fireplace
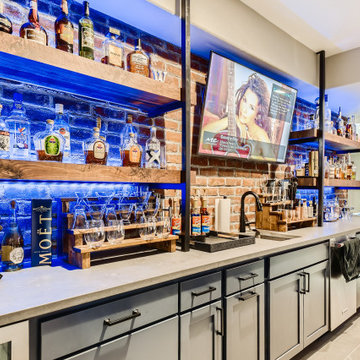
This custom basement offers an industrial sports bar vibe with contemporary elements. The wet bar features open shelving, a brick backsplash, wood accents and custom LED lighting throughout. The theater space features a coffered ceiling with LED lighting and plenty of game room space. The basement comes complete with a in-home gym and a custom wine cellar.
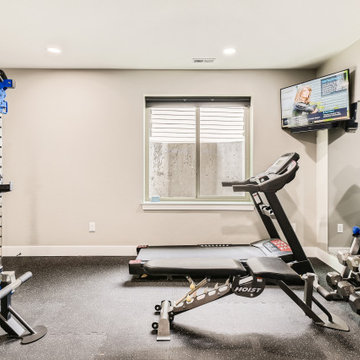
This custom basement offers an industrial sports bar vibe with contemporary elements. The wet bar features open shelving, a brick backsplash, wood accents and custom LED lighting throughout. The theater space features a coffered ceiling with LED lighting and plenty of game room space. The basement comes complete with a in-home gym and a custom wine cellar.

This full basement renovation included adding a mudroom area, media room, a bedroom, a full bathroom, a game room, a kitchen, a gym and a beautiful custom wine cellar. Our clients are a family that is growing, and with a new baby, they wanted a comfortable place for family to stay when they visited, as well as space to spend time themselves. They also wanted an area that was easy to access from the pool for entertaining, grabbing snacks and using a new full pool bath.We never treat a basement as a second-class area of the house. Wood beams, customized details, moldings, built-ins, beadboard and wainscoting give the lower level main-floor style. There’s just as much custom millwork as you’d see in the formal spaces upstairs. We’re especially proud of the wine cellar, the media built-ins, the customized details on the island, the custom cubbies in the mudroom and the relaxing flow throughout the entire space.
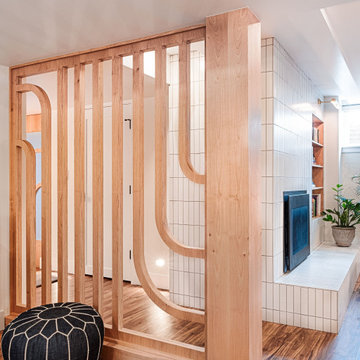
Mid-sized transitional look-out laminate floor, brown floor and coffered ceiling basement photo in Portland with a bar and a tile fireplace

Large elegant walk-out medium tone wood floor, brown floor and tray ceiling basement game room photo in Kansas City with gray walls, a standard fireplace and a tile fireplace
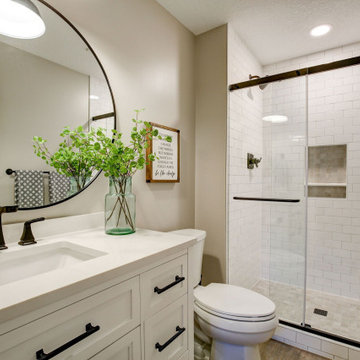
New finished basement. Includes large family room with expansive wet bar, spare bedroom/workout room, 3/4 bath, linear gas fireplace.
Inspiration for a large contemporary walk-out vinyl floor, gray floor, tray ceiling and wallpaper basement remodel in Minneapolis with a bar, gray walls, a standard fireplace and a tile fireplace
Inspiration for a large contemporary walk-out vinyl floor, gray floor, tray ceiling and wallpaper basement remodel in Minneapolis with a bar, gray walls, a standard fireplace and a tile fireplace
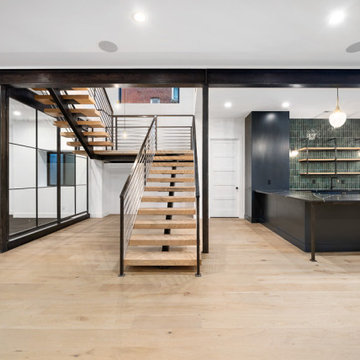
Large urban underground light wood floor, brown floor and exposed beam basement photo in Denver with a bar, white walls, a standard fireplace and a tile fireplace
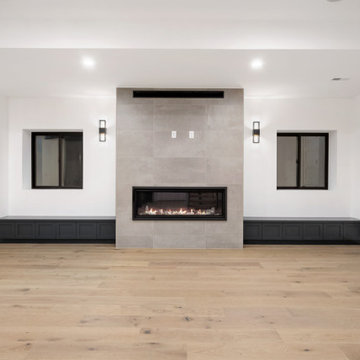
Basement - large industrial underground light wood floor, brown floor and exposed beam basement idea in Denver with a bar, white walls, a standard fireplace and a tile fireplace
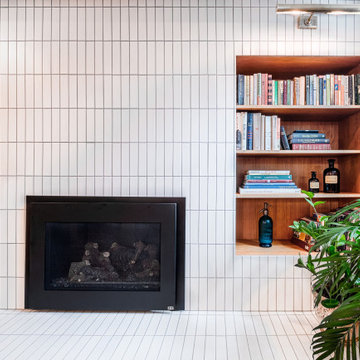
Mid-sized transitional look-out laminate floor, brown floor and coffered ceiling basement photo in Portland with a bar, a ribbon fireplace and a tile fireplace
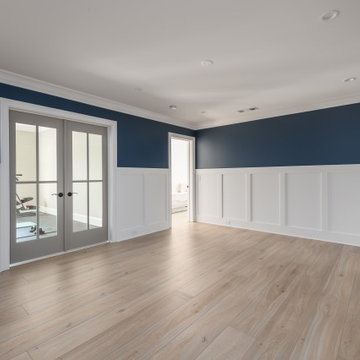
This full basement renovation included adding a mudroom area, media room, a bedroom, a full bathroom, a game room, a kitchen, a gym and a beautiful custom wine cellar. Our clients are a family that is growing, and with a new baby, they wanted a comfortable place for family to stay when they visited, as well as space to spend time themselves. They also wanted an area that was easy to access from the pool for entertaining, grabbing snacks and using a new full pool bath.We never treat a basement as a second-class area of the house. Wood beams, customized details, moldings, built-ins, beadboard and wainscoting give the lower level main-floor style. There’s just as much custom millwork as you’d see in the formal spaces upstairs. We’re especially proud of the wine cellar, the media built-ins, the customized details on the island, the custom cubbies in the mudroom and the relaxing flow throughout the entire space.
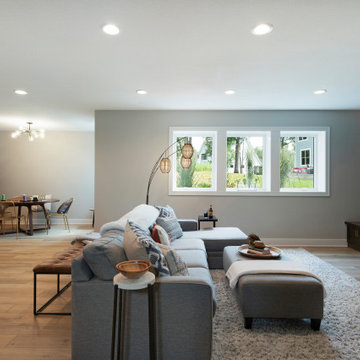
Example of a large minimalist look-out light wood floor, beige floor, wallpaper ceiling and wallpaper basement design in Minneapolis with a bar, gray walls, a corner fireplace and a tile fireplace
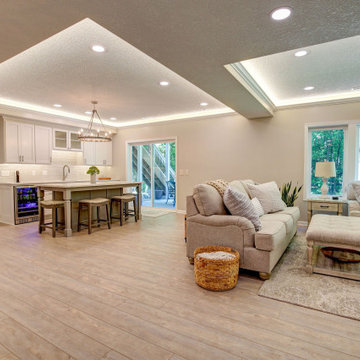
New finished basement. Includes large family room with expansive wet bar, spare bedroom/workout room, 3/4 bath, linear gas fireplace.
Inspiration for a large contemporary walk-out vinyl floor, gray floor, tray ceiling and wallpaper basement remodel in Minneapolis with a bar, gray walls, a standard fireplace and a tile fireplace
Inspiration for a large contemporary walk-out vinyl floor, gray floor, tray ceiling and wallpaper basement remodel in Minneapolis with a bar, gray walls, a standard fireplace and a tile fireplace
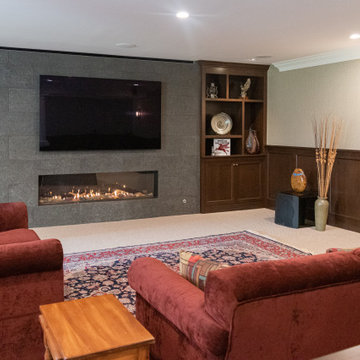
Inspiration for a huge transitional walk-out carpeted, beige floor, tray ceiling and wallpaper basement remodel in Philadelphia with a bar, beige walls, a standard fireplace and a tile fireplace
All Ceiling Designs Basement with a Tile Fireplace Ideas
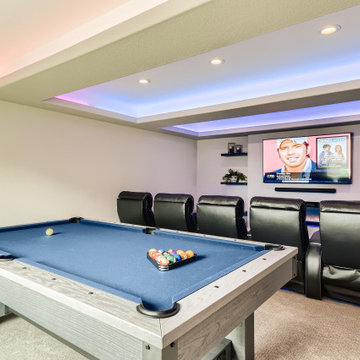
This custom basement offers an industrial sports bar vibe with contemporary elements. The wet bar features open shelving, a brick backsplash, wood accents and custom LED lighting throughout. The theater space features a coffered ceiling with LED lighting and plenty of game room space. The basement comes complete with a in-home gym and a custom wine cellar.
1





