Basement with Beige Walls and a Ribbon Fireplace Ideas
Refine by:
Budget
Sort by:Popular Today
1 - 20 of 277 photos
Item 1 of 3

Basement - contemporary underground carpeted and beige floor basement idea in New York with beige walls and a ribbon fireplace
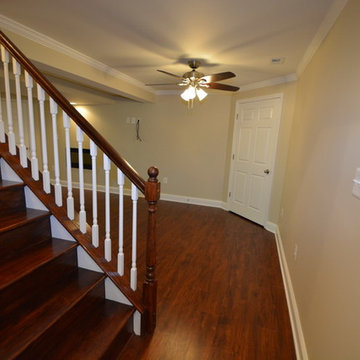
GloRem LLC
Example of a large classic walk-out dark wood floor basement design in Baltimore with beige walls and a ribbon fireplace
Example of a large classic walk-out dark wood floor basement design in Baltimore with beige walls and a ribbon fireplace

The lower level living room.
Photos by Gibeon Photography
Basement - rustic black floor basement idea in Other with beige walls, a wood fireplace surround and a ribbon fireplace
Basement - rustic black floor basement idea in Other with beige walls, a wood fireplace surround and a ribbon fireplace

Phoenix Photographic
Inspiration for a mid-sized contemporary look-out porcelain tile and beige floor basement remodel in Detroit with beige walls, a ribbon fireplace and a stone fireplace
Inspiration for a mid-sized contemporary look-out porcelain tile and beige floor basement remodel in Detroit with beige walls, a ribbon fireplace and a stone fireplace
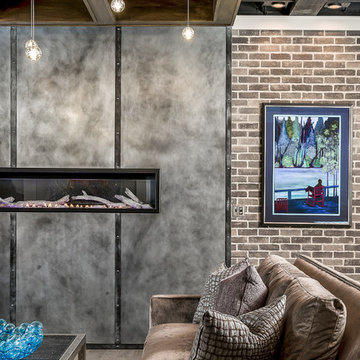
Marina Storm
Basement - large contemporary underground medium tone wood floor and brown floor basement idea in Chicago with beige walls, a ribbon fireplace and a metal fireplace
Basement - large contemporary underground medium tone wood floor and brown floor basement idea in Chicago with beige walls, a ribbon fireplace and a metal fireplace
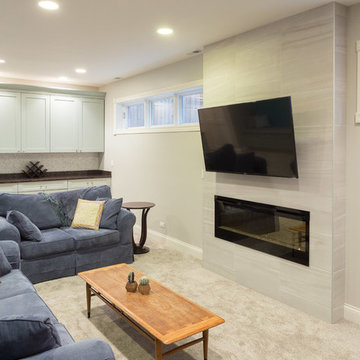
A fun updated to a once dated basement. We renovated this client’s basement to be the perfect play area for their children as well as a chic gathering place for their friends and family. In order to accomplish this, we needed to ensure plenty of storage and seating. Some of the first elements we installed were large cabinets throughout the basement as well as a large banquette, perfect for hiding children’s toys as well as offering ample seating for their guests. Next, to brighten up the space in colors both children and adults would find pleasing, we added a textured blue accent wall and painted the cabinetry a pale green.
Upstairs, we renovated the bathroom to be a kid-friendly space by replacing the stand-up shower with a full bath. The natural stone wall adds warmth to the space and creates a visually pleasing contrast of design.
Lastly, we designed an organized and practical mudroom, creating a perfect place for the whole family to store jackets, shoes, backpacks, and purses.
Designed by Chi Renovation & Design who serve Chicago and it's surrounding suburbs, with an emphasis on the North Side and North Shore. You'll find their work from the Loop through Lincoln Park, Skokie, Wilmette, and all of the way up to Lake Forest.
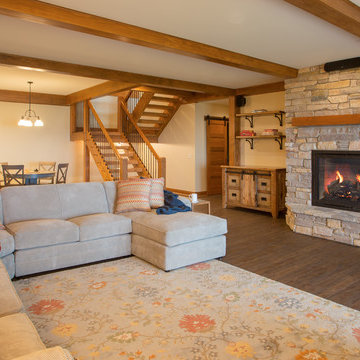
Our clients already had a cottage on Torch Lake that they loved to visit. It was a 1960s ranch that worked just fine for their needs. However, the lower level walkout became entirely unusable due to water issues. After purchasing the lot next door, they hired us to design a new cottage. Our first task was to situate the home in the center of the two parcels to maximize the view of the lake while also accommodating a yard area. Our second task was to take particular care to divert any future water issues. We took necessary precautions with design specifications to water proof properly, establish foundation and landscape drain tiles / stones, set the proper elevation of the home per ground water height and direct the water flow around the home from natural grade / drive. Our final task was to make appealing, comfortable, living spaces with future planning at the forefront. An example of this planning is placing a master suite on both the main level and the upper level. The ultimate goal of this home is for it to one day be at least a 3/4 of the year home and designed to be a multi-generational heirloom.
- Jacqueline Southby Photography
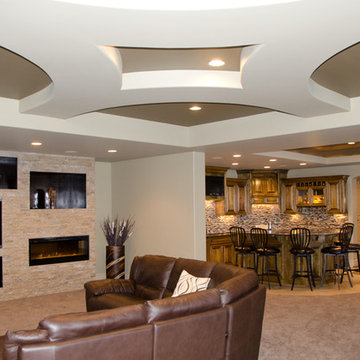
Example of a transitional walk-out carpeted basement design in Omaha with a ribbon fireplace, a stone fireplace and beige walls
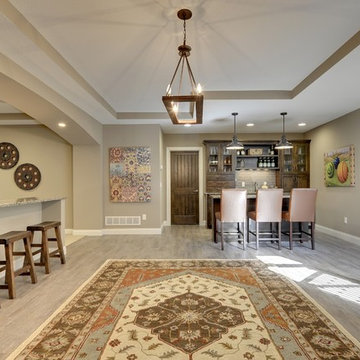
Lightly stained floors and "main floor" height ceilings makes this basement feel spacious and inviting. Photography by Spacecrafting
Large transitional underground medium tone wood floor basement photo in Minneapolis with beige walls and a ribbon fireplace
Large transitional underground medium tone wood floor basement photo in Minneapolis with beige walls and a ribbon fireplace
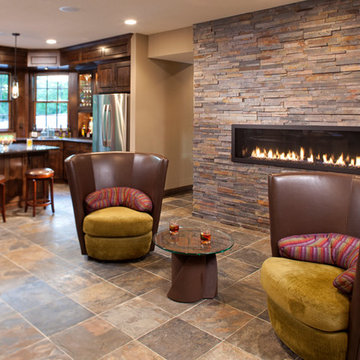
Landmark Photography - Jim Krueger
Basement - large traditional walk-out carpeted and multicolored floor basement idea in Minneapolis with beige walls, a ribbon fireplace and a stone fireplace
Basement - large traditional walk-out carpeted and multicolored floor basement idea in Minneapolis with beige walls, a ribbon fireplace and a stone fireplace
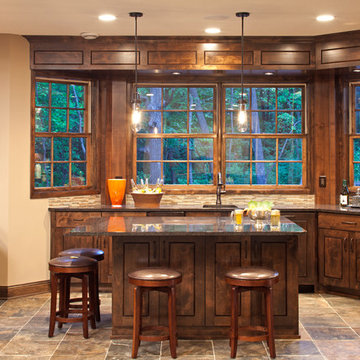
Landmark Photography - Jim Krueger
Large elegant walk-out carpeted basement photo in Minneapolis with beige walls, a ribbon fireplace and a stone fireplace
Large elegant walk-out carpeted basement photo in Minneapolis with beige walls, a ribbon fireplace and a stone fireplace
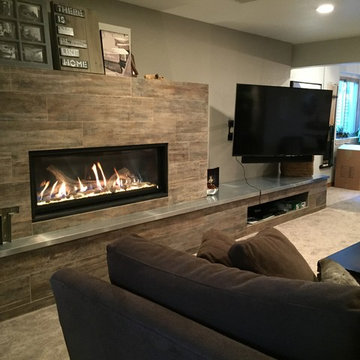
Ric Forest
Example of a large trendy walk-out carpeted and beige floor basement design in Denver with beige walls, a ribbon fireplace and a tile fireplace
Example of a large trendy walk-out carpeted and beige floor basement design in Denver with beige walls, a ribbon fireplace and a tile fireplace
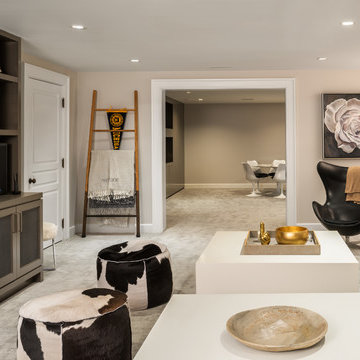
Basement - contemporary underground carpeted and beige floor basement idea in New York with beige walls and a ribbon fireplace
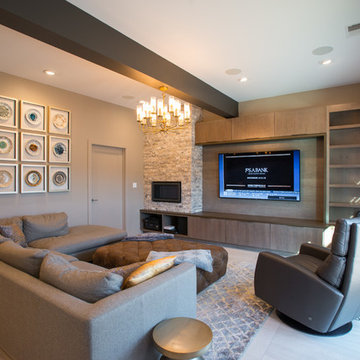
Gary Yon
Large minimalist walk-out white floor basement photo in Other with beige walls, a ribbon fireplace and a stone fireplace
Large minimalist walk-out white floor basement photo in Other with beige walls, a ribbon fireplace and a stone fireplace
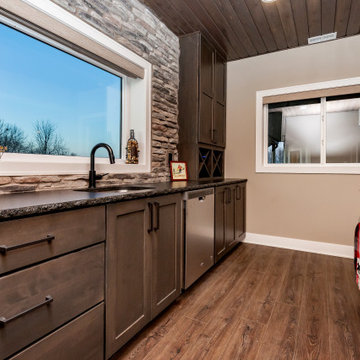
Basement - large transitional look-out carpeted and gray floor basement idea in Other with beige walls, a ribbon fireplace and a stone fireplace
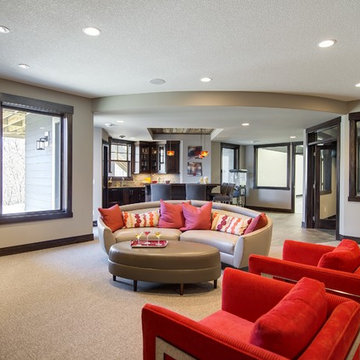
Spacecrafting Photography
Inspiration for a huge transitional walk-out carpeted and beige floor basement remodel in Minneapolis with beige walls, a ribbon fireplace and a stone fireplace
Inspiration for a huge transitional walk-out carpeted and beige floor basement remodel in Minneapolis with beige walls, a ribbon fireplace and a stone fireplace
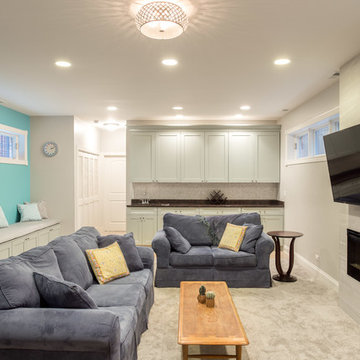
A fun updated to a once dated basement. We renovated this client’s basement to be the perfect play area for their children as well as a chic gathering place for their friends and family. In order to accomplish this, we needed to ensure plenty of storage and seating. Some of the first elements we installed were large cabinets throughout the basement as well as a large banquette, perfect for hiding children’s toys as well as offering ample seating for their guests. Next, to brighten up the space in colors both children and adults would find pleasing, we added a textured blue accent wall and painted the cabinetry a pale green.
Upstairs, we renovated the bathroom to be a kid-friendly space by replacing the stand-up shower with a full bath. The natural stone wall adds warmth to the space and creates a visually pleasing contrast of design.
Lastly, we designed an organized and practical mudroom, creating a perfect place for the whole family to store jackets, shoes, backpacks, and purses.
Designed by Chi Renovation & Design who serve Chicago and it's surrounding suburbs, with an emphasis on the North Side and North Shore. You'll find their work from the Loop through Lincoln Park, Skokie, Wilmette, and all of the way up to Lake Forest.
For more about Chi Renovation & Design, click here: https://www.chirenovation.com/
To learn more about this project, click here: https://www.chirenovation.com/portfolio/lincoln-square-basement-renovation/
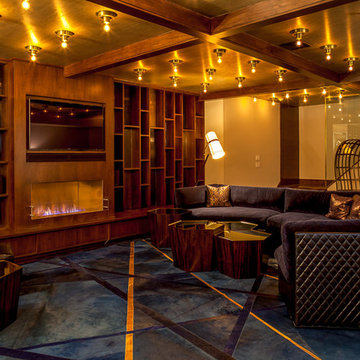
Lower level entertaining area with custom bar, wine cellar and walnut cabinetry.
Example of a large trendy underground dark wood floor and brown floor basement design in New York with beige walls and a ribbon fireplace
Example of a large trendy underground dark wood floor and brown floor basement design in New York with beige walls and a ribbon fireplace
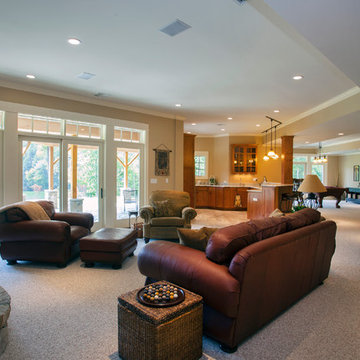
Huge elegant walk-out carpeted basement photo in New York with beige walls, a ribbon fireplace and a stone fireplace
Basement with Beige Walls and a Ribbon Fireplace Ideas
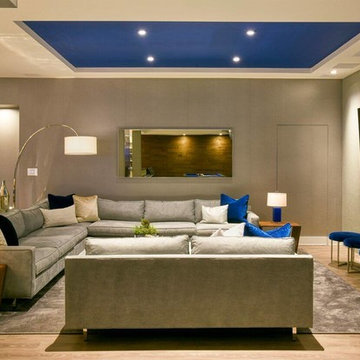
Example of a transitional light wood floor and beige floor basement design in New York with beige walls, a ribbon fireplace and a plaster fireplace
1





