Basement with Gray Walls and a Tile Fireplace Ideas
Refine by:
Budget
Sort by:Popular Today
161 - 180 of 437 photos
Item 1 of 3
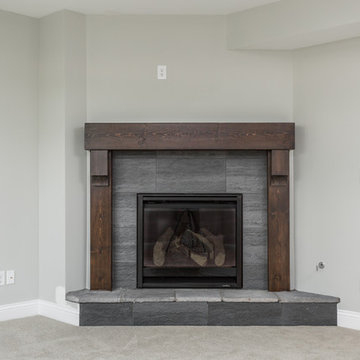
Cory Phillips The Home Aesthetic
Inspiration for a large craftsman look-out carpeted basement remodel in Indianapolis with gray walls, a corner fireplace and a tile fireplace
Inspiration for a large craftsman look-out carpeted basement remodel in Indianapolis with gray walls, a corner fireplace and a tile fireplace

The clients lower level was in need of a bright and fresh perspective, with a twist of inspiration from a recent stay in Amsterdam. The previous space was dark, cold, somewhat rustic and featured a fireplace that too up way to much of the space. They wanted a new space where their teenagers could hang out with their friends and where family nights could be filled with colorful expression.
Light & clear acrylic chairs allow you to embrace the colors beyond the game table. A wallpaper mural adds a colorful back drop to the space.
Check out the before photos for a true look at what was changed in the space.
Photography by Spacecrafting Photography

New finished basement. Includes large family room with expansive wet bar, spare bedroom/workout room, 3/4 bath, linear gas fireplace.
Inspiration for a large contemporary walk-out vinyl floor, gray floor, tray ceiling and wallpaper basement remodel in Minneapolis with a bar, gray walls, a standard fireplace and a tile fireplace
Inspiration for a large contemporary walk-out vinyl floor, gray floor, tray ceiling and wallpaper basement remodel in Minneapolis with a bar, gray walls, a standard fireplace and a tile fireplace
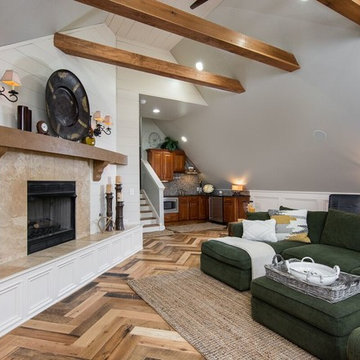
Example of a large classic look-out porcelain tile and brown floor basement design in Atlanta with gray walls, a standard fireplace and a tile fireplace
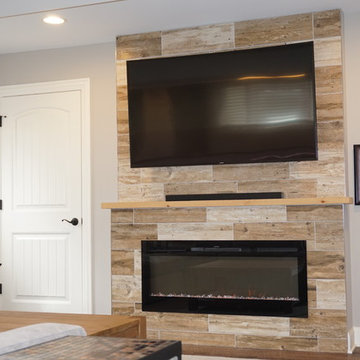
A wall mounted TV hangs over an electric fireplace. Wood look porcelain tile clads the front of the fireplace and a simple wood mantel adds contrast and texture.
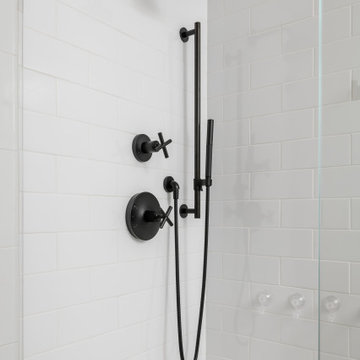
This full basement renovation included adding a mudroom area, media room, a bedroom, a full bathroom, a game room, a kitchen, a gym and a beautiful custom wine cellar. Our clients are a family that is growing, and with a new baby, they wanted a comfortable place for family to stay when they visited, as well as space to spend time themselves. They also wanted an area that was easy to access from the pool for entertaining, grabbing snacks and using a new full pool bath.We never treat a basement as a second-class area of the house. Wood beams, customized details, moldings, built-ins, beadboard and wainscoting give the lower level main-floor style. There’s just as much custom millwork as you’d see in the formal spaces upstairs. We’re especially proud of the wine cellar, the media built-ins, the customized details on the island, the custom cubbies in the mudroom and the relaxing flow throughout the entire space.
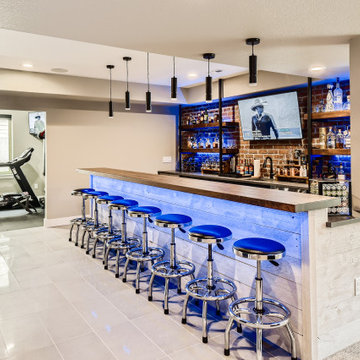
This custom basement offers an industrial sports bar vibe with contemporary elements. The wet bar features open shelving, a brick backsplash, wood accents and custom LED lighting throughout. The theater space features a coffered ceiling with LED lighting and plenty of game room space. The basement comes complete with a in-home gym and a custom wine cellar.
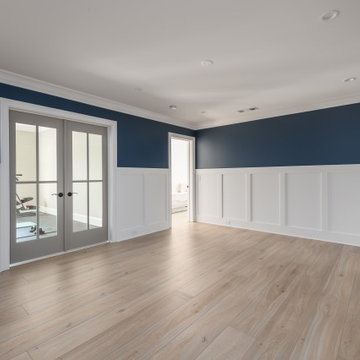
This full basement renovation included adding a mudroom area, media room, a bedroom, a full bathroom, a game room, a kitchen, a gym and a beautiful custom wine cellar. Our clients are a family that is growing, and with a new baby, they wanted a comfortable place for family to stay when they visited, as well as space to spend time themselves. They also wanted an area that was easy to access from the pool for entertaining, grabbing snacks and using a new full pool bath.We never treat a basement as a second-class area of the house. Wood beams, customized details, moldings, built-ins, beadboard and wainscoting give the lower level main-floor style. There’s just as much custom millwork as you’d see in the formal spaces upstairs. We’re especially proud of the wine cellar, the media built-ins, the customized details on the island, the custom cubbies in the mudroom and the relaxing flow throughout the entire space.
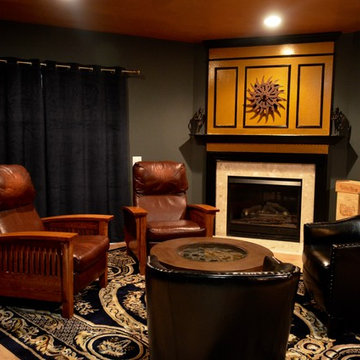
Inspiration for a mid-sized industrial walk-out light wood floor basement remodel in DC Metro with gray walls, a standard fireplace and a tile fireplace
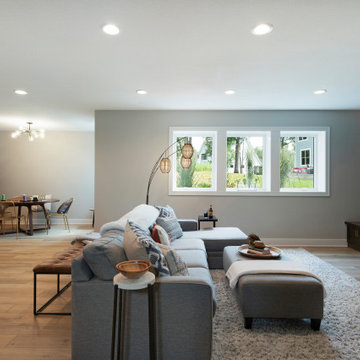
Example of a large minimalist look-out light wood floor, beige floor, wallpaper ceiling and wallpaper basement design in Minneapolis with a bar, gray walls, a corner fireplace and a tile fireplace
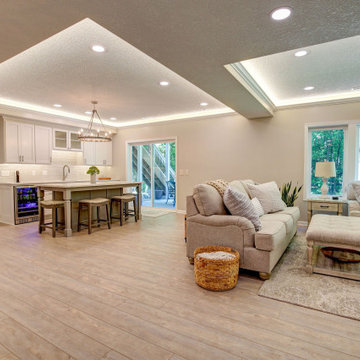
New finished basement. Includes large family room with expansive wet bar, spare bedroom/workout room, 3/4 bath, linear gas fireplace.
Inspiration for a large contemporary walk-out vinyl floor, gray floor, tray ceiling and wallpaper basement remodel in Minneapolis with a bar, gray walls, a standard fireplace and a tile fireplace
Inspiration for a large contemporary walk-out vinyl floor, gray floor, tray ceiling and wallpaper basement remodel in Minneapolis with a bar, gray walls, a standard fireplace and a tile fireplace
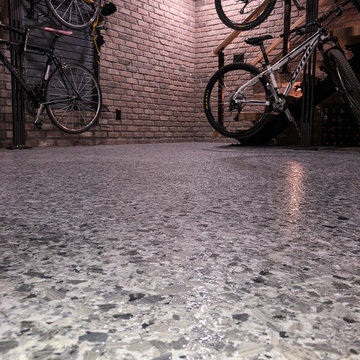
Epoxy flooring made for another industrial touch to the design and serves as an easy to clean surface for these dog moms.
Example of a mid-sized urban walk-out concrete floor and gray floor basement design in Denver with gray walls, a ribbon fireplace and a tile fireplace
Example of a mid-sized urban walk-out concrete floor and gray floor basement design in Denver with gray walls, a ribbon fireplace and a tile fireplace
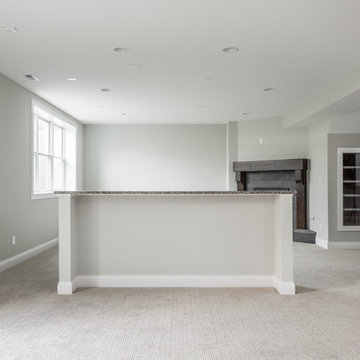
Cory Phillips The Home Aesthetic
Basement - large craftsman look-out carpeted basement idea in Indianapolis with gray walls, a corner fireplace and a tile fireplace
Basement - large craftsman look-out carpeted basement idea in Indianapolis with gray walls, a corner fireplace and a tile fireplace
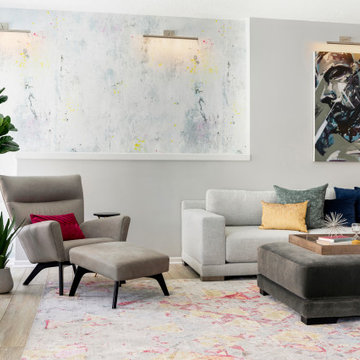
The clients lower level was in need of a bright and fresh perspective, with a twist of inspiration from a recent stay in Amsterdam. The previous space was dark, cold, somewhat rustic and featured a fireplace that too up way to much of the space. They wanted a new space where their teenagers could hang out with their friends and where family nights could be filled with colorful expression.
The pops of color are purposeful and not overwhelming, allowing your eye to travel around the room and take in all of the visual interest. A colorful rug and wallpaper mural were the jumping off point for colorful accessories. The fireplace tile adds a soft modern, yet artistic twist.
Check out the before photos for a true look at what was changed in the space.
Photography by Spacecrafting Photography
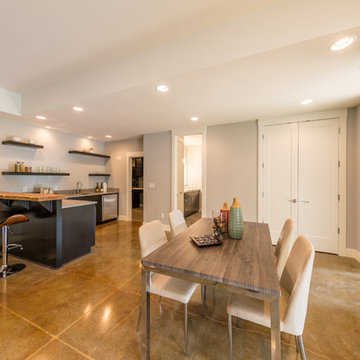
Example of a large trendy walk-out concrete floor and brown floor basement design in Portland with gray walls, a corner fireplace and a tile fireplace
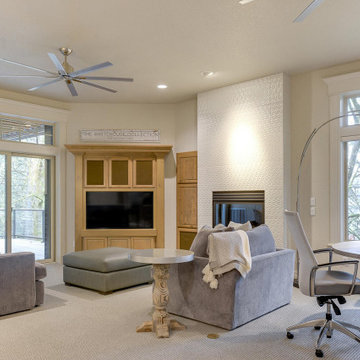
Example of a large transitional walk-out carpeted and gray floor basement game room design in Portland with gray walls, a standard fireplace and a tile fireplace
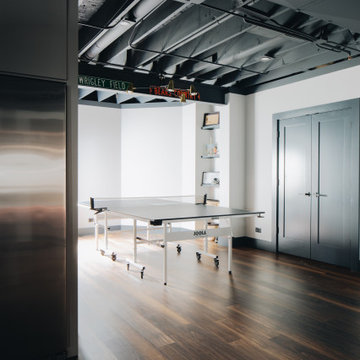
Inspiration for a mid-sized underground vinyl floor and brown floor basement remodel in Chicago with a bar, gray walls, a standard fireplace and a tile fireplace
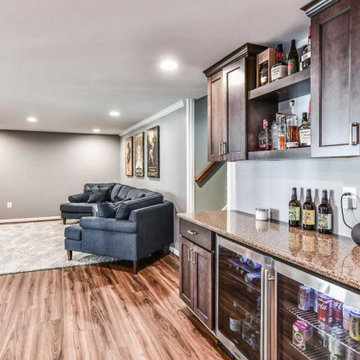
Highlights include:
-Ribbon fireplace
-Two fireplaces: indoor and outdoor
-Wall-mounted TV
-Indoor bar area for entertaining
-Built-in cabinet and wine rack
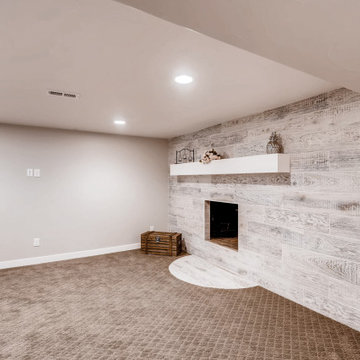
Farmhouse basement remodel with a wet bar, brick wall, bathroom. & fireplace with wood style tiles.
Example of a mid-sized country look-out carpeted and multicolored floor basement design in Denver with a bar, gray walls, a standard fireplace and a tile fireplace
Example of a mid-sized country look-out carpeted and multicolored floor basement design in Denver with a bar, gray walls, a standard fireplace and a tile fireplace
Basement with Gray Walls and a Tile Fireplace Ideas
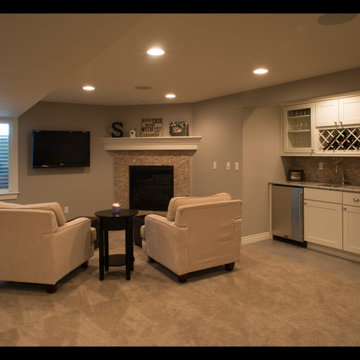
Cabinetry for a basement remodel.
Basement - mid-sized transitional underground carpeted and gray floor basement idea in Other with gray walls, a corner fireplace and a tile fireplace
Basement - mid-sized transitional underground carpeted and gray floor basement idea in Other with gray walls, a corner fireplace and a tile fireplace
9





