All Fireplaces Basement with Green Walls Ideas
Refine by:
Budget
Sort by:Popular Today
121 - 140 of 298 photos
Item 1 of 3
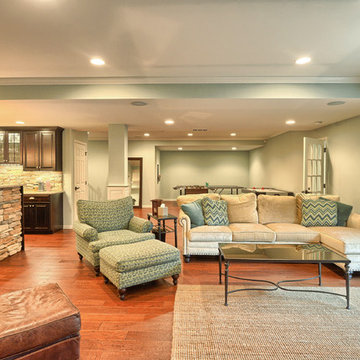
Ann Marie - Berks 360 Tours
Inspiration for a large timeless walk-out medium tone wood floor basement remodel in Philadelphia with green walls, a standard fireplace and a stone fireplace
Inspiration for a large timeless walk-out medium tone wood floor basement remodel in Philadelphia with green walls, a standard fireplace and a stone fireplace
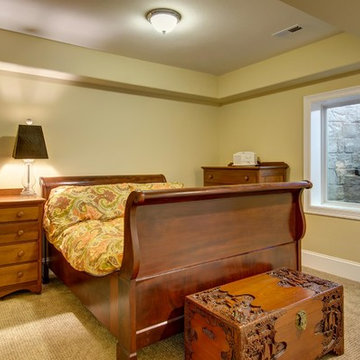
©Finished Basement Company
Large elegant walk-out carpeted and brown floor basement photo in Denver with green walls, a standard fireplace and a stone fireplace
Large elegant walk-out carpeted and brown floor basement photo in Denver with green walls, a standard fireplace and a stone fireplace
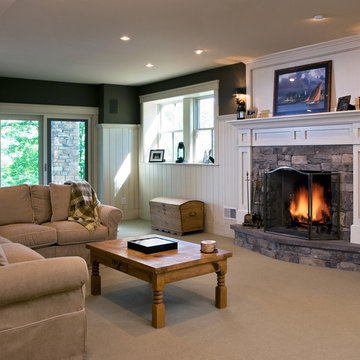
The basement-level recreation room after renovation
Scott Bergmann Photography
Basement - mid-sized traditional walk-out carpeted basement idea in Boston with green walls, a standard fireplace and a stone fireplace
Basement - mid-sized traditional walk-out carpeted basement idea in Boston with green walls, a standard fireplace and a stone fireplace
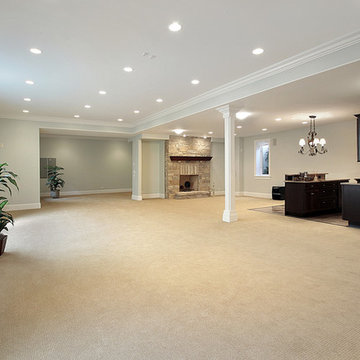
Large trendy look-out carpeted basement photo in Atlanta with green walls, a standard fireplace and a stone fireplace
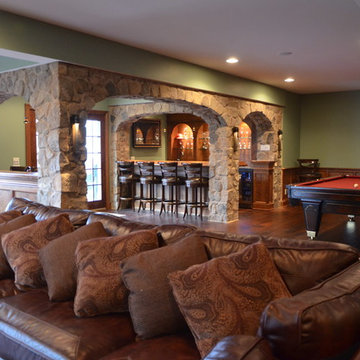
Enter from inside the house and down the stairs or using the beautiful French door with cherry wood casement windows and matching baseboard trim. A full wet bar is tucked in the corner under real stone arches. Seating for four available at the cherry wood bar counter under custom hanging lights in the comfortable black bar stools with backs. Have a larger party? Not to worry, additional bar seating available on the opposite half wall with matching real stone arches and cherry wood counter. Your guests have full view of the arched cherry wood back cabinets complete with wall lights and ceiling light display areas highlighting the open glass shelving with all the glassware and memorabilia. Get drinks ready on the marble counter tops by taking out the ingredients from the cherry wood cabinets and stainless-steel cooler. Play a game or two of pool in the game area or sit in the super comfortable couches in front of the custom fireplace with cherry wood and real stone mantel.
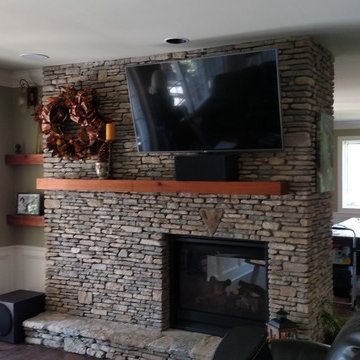
this project is a basement renovation that included removal of existing walls to create one large room with see through fireplace, new kitchen cabinets, new ceramic tile flooring, granite counter tops, creek stone work, wainscoting, new painting
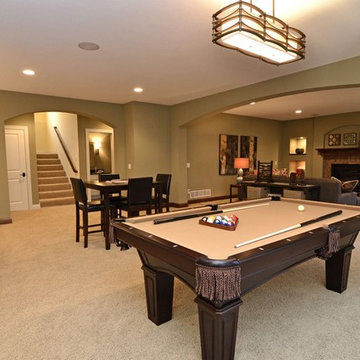
Inspiration for a timeless underground carpeted basement remodel in Minneapolis with green walls and a standard fireplace
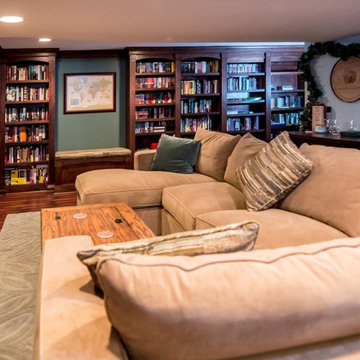
This generously sized home library and wine bar provides for the perfect escape after a long day for a quiet and relaxing evening at home. Gorgeous built-in bookshelves house the homeowner's expansive collection of books. A wine bar provides the convenience of not having to leave the room for a glass of wine. The hardwood throughout the room creates an environment of tranquility and warmth.
Photo credit: Tom Musch
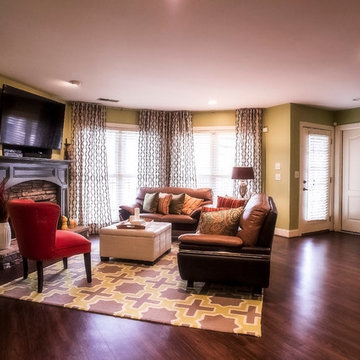
Randy Dow
Inspiration for a large transitional walk-out vinyl floor basement remodel in Atlanta with green walls, a standard fireplace and a stone fireplace
Inspiration for a large transitional walk-out vinyl floor basement remodel in Atlanta with green walls, a standard fireplace and a stone fireplace
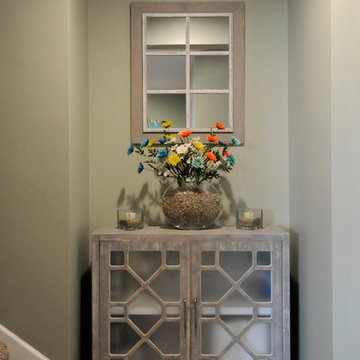
Bob Geifer Photography
Example of a large island style look-out carpeted and multicolored floor basement design in Minneapolis with green walls, a ribbon fireplace and a stone fireplace
Example of a large island style look-out carpeted and multicolored floor basement design in Minneapolis with green walls, a ribbon fireplace and a stone fireplace
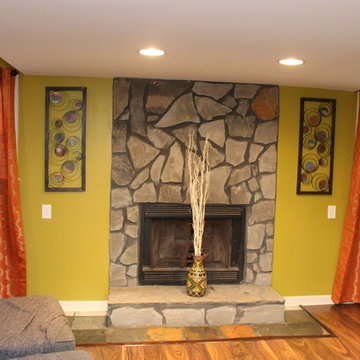
Tabitha Amos Photography
Inspiration for a southwestern medium tone wood floor basement remodel in Atlanta with green walls, a standard fireplace and a stone fireplace
Inspiration for a southwestern medium tone wood floor basement remodel in Atlanta with green walls, a standard fireplace and a stone fireplace
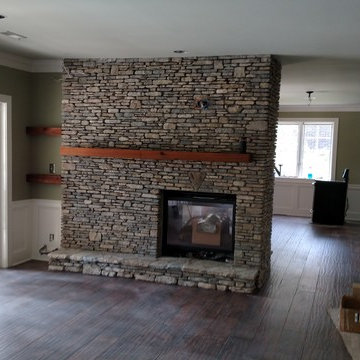
this project is a basement renovation that included removal of existing walls to create one large room with see through fireplace, new kitchen cabinets, new ceramic tile flooring, granite counter tops, creek stone work, wainscoting, new painting
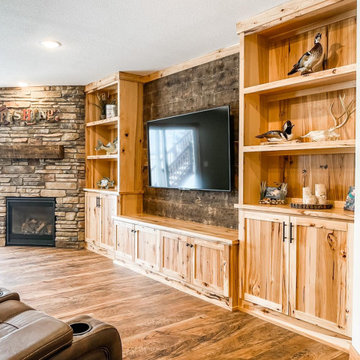
Clear Coat Poplar Cabinet
Basement - mid-sized rustic walk-out laminate floor and brown floor basement idea in Minneapolis with a bar, green walls, a corner fireplace and a stone fireplace
Basement - mid-sized rustic walk-out laminate floor and brown floor basement idea in Minneapolis with a bar, green walls, a corner fireplace and a stone fireplace
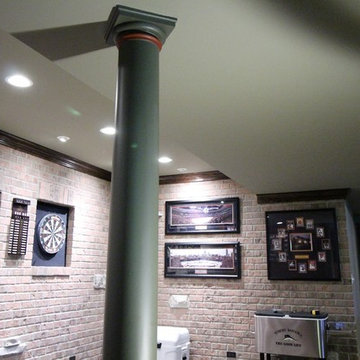
Brian Koch
Large mountain style look-out light wood floor basement photo in Chicago with green walls, a standard fireplace and a brick fireplace
Large mountain style look-out light wood floor basement photo in Chicago with green walls, a standard fireplace and a brick fireplace
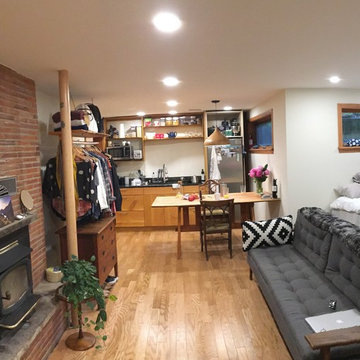
A basement renovation of a mid century home.
Mid-sized mountain style underground laminate floor and brown floor basement photo in Seattle with green walls and a wood stove
Mid-sized mountain style underground laminate floor and brown floor basement photo in Seattle with green walls and a wood stove
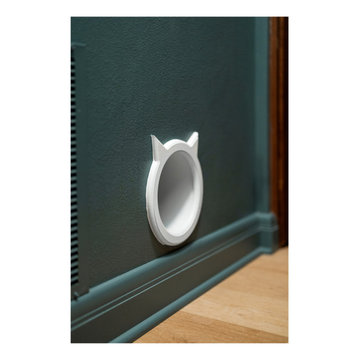
Example of a mid-sized transitional basement design in Milwaukee with green walls and a corner fireplace
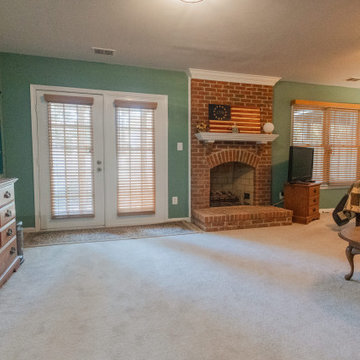
This transformative project, tailored to the desires of a distinguished homeowner, included the meticulous rejuvenation of three full bathrooms and one-half bathroom, with a special nod to the homeowner's preference for copper accents. The main bathroom underwent a lavish spa renovation, featuring marble floors, a curbless shower, and a freestanding soaking tub—a true sanctuary. The entire kitchen was revitalized, with existing cabinets repurposed, painted, and transformed into soft-close cabinets. Consistency reigned supreme as fixtures in the kitchen, all bathrooms, and doors were thoughtfully updated. The entire home received a fresh coat of paint, and shadow boxes added to the formal dining room brought a touch of architectural distinction. Exterior enhancements included railing replacements and a resurfaced deck, seamlessly blending indoor and outdoor living. We replaced carpeting and introduced plantation shutters in key areas, enhancing both comfort and sophistication. Notably, structural repairs to the stairs were expertly handled, rendering them virtually unnoticeable. A project that marries modern functionality with timeless style, this townhome now stands as a testament to the art of transformative living.
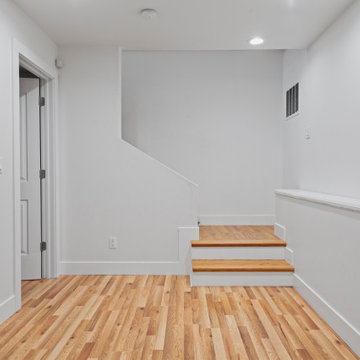
Remodeling an existing 1940s basement is a challenging! We started off with reframing and rough-in to open up the living space, to create a new wine cellar room, and bump-out for the new gas fireplace. The drywall was given a Level 5 smooth finish to provide a modern aesthetic. We then installed all the finishes from the brick fireplace and cellar floor, to the built-in cabinets and custom wine cellar racks. This project turned out amazing!
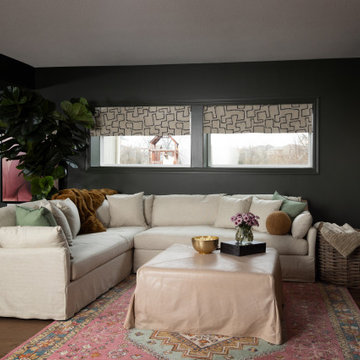
Basement - large traditional look-out dark wood floor, brown floor and wainscoting basement idea in Kansas City with a bar, green walls, a standard fireplace and a tile fireplace
All Fireplaces Basement with Green Walls Ideas
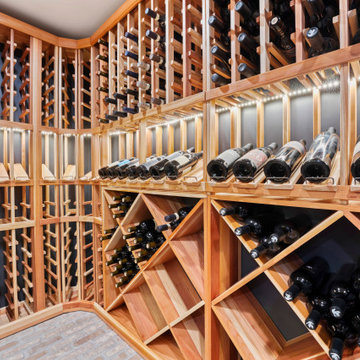
Remodeling an existing 1940s basement is a challenging! We started off with reframing and rough-in to open up the living space, to create a new wine cellar room, and bump-out for the new gas fireplace. The drywall was given a Level 5 smooth finish to provide a modern aesthetic. We then installed all the finishes from the brick fireplace and cellar floor, to the built-in cabinets and custom wine cellar racks. This project turned out amazing!
7





