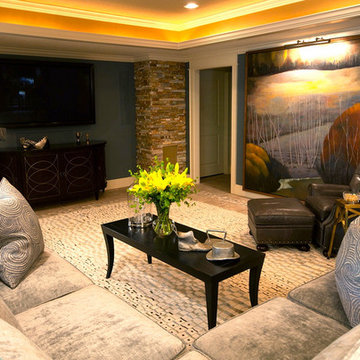Basement with Blue Walls and Orange Walls Ideas
Refine by:
Budget
Sort by:Popular Today
1 - 20 of 1,697 photos
Item 1 of 3
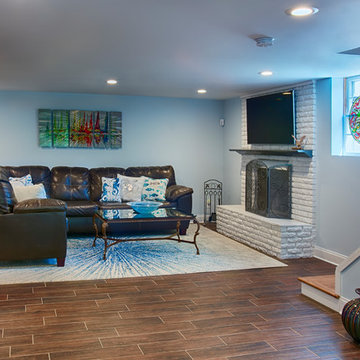
http://www.sherioneal.com/
Large trendy walk-out ceramic tile and brown floor basement photo in Nashville with blue walls, a standard fireplace and a stone fireplace
Large trendy walk-out ceramic tile and brown floor basement photo in Nashville with blue walls, a standard fireplace and a stone fireplace
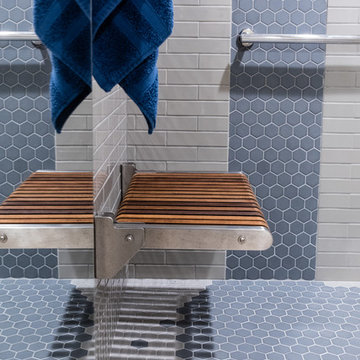
Jeff Beck Photography
Basement - mid-sized traditional walk-out ceramic tile and blue floor basement idea in Seattle with blue walls
Basement - mid-sized traditional walk-out ceramic tile and blue floor basement idea in Seattle with blue walls
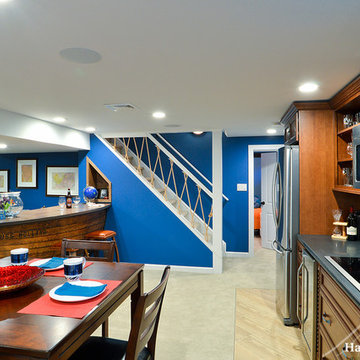
This basement is a great multi-purpose space. Our clients had many uses in mind when going through our design process. Out of the entire basement footprint they wanted a living/entertaining area, bedroom, den, bathroom and overall functional storage. We were able to achieve all of that!
Photo Credit: Mike Irby

This huge sectional from West Elm (it’s 13 feet long!!) gives plenty of seating and fills the space. It turned out that the cats liked the new sofa as much as the humans… not good. So the homeowner brilliantly layered a few Mexican blankets and a sheepskin over the cushions and arms of the sofa to protect it from the cats, and inadvertently added a level of bohemian texture and pattern to the room that is absolutely fantastic!

Phoenix Photographic
Example of a mid-sized beach style walk-out carpeted and beige floor basement design in Detroit with blue walls
Example of a mid-sized beach style walk-out carpeted and beige floor basement design in Detroit with blue walls
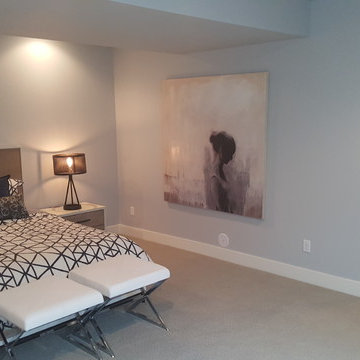
Example of a large transitional look-out carpeted basement design in Denver with blue walls
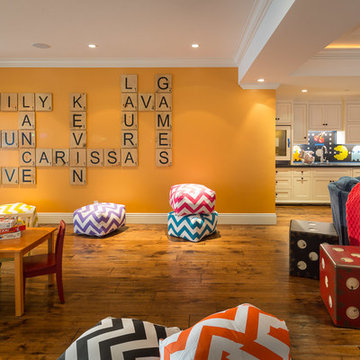
A Game Themed basement. Hand painted "Twister" mat on the ceiling, large scale "Scrabble" pieces. Custom, hand-laid video game backsplash. Fun seating, tables and other accessories continue the theme throughout. Menlo Park, CA.
Specialty Ceiling painting: Noelle Kiamos: Fine Artist
Scott Hargis Photography
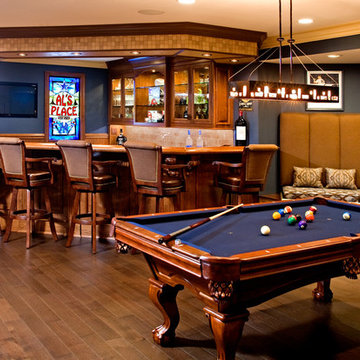
Randy Bye
Inspiration for a large timeless walk-out medium tone wood floor basement remodel in Philadelphia with blue walls
Inspiration for a large timeless walk-out medium tone wood floor basement remodel in Philadelphia with blue walls
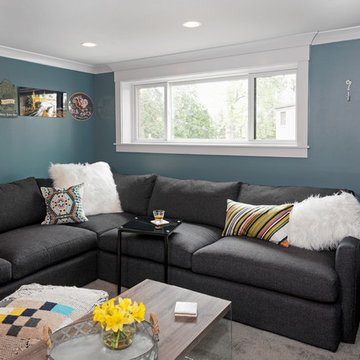
Third Shift Photography
Example of a mid-sized eclectic walk-out carpeted and gray floor basement design in Other with blue walls and no fireplace
Example of a mid-sized eclectic walk-out carpeted and gray floor basement design in Other with blue walls and no fireplace
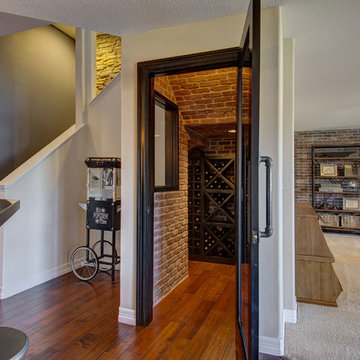
©Finished Basement Company
Example of a mid-sized transitional walk-out dark wood floor and brown floor basement design in Denver with blue walls and no fireplace
Example of a mid-sized transitional walk-out dark wood floor and brown floor basement design in Denver with blue walls and no fireplace
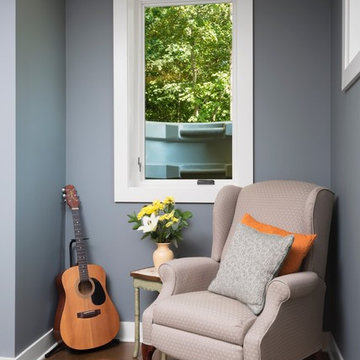
The large egress window alcove in the lookout basement provides the perfect spot for reading or playing the guitar in the custom designed and built home by Meadowlark Design + Build in Ann Arbor, Michigan.
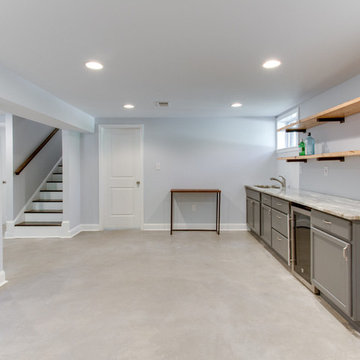
Reclaimed wood floating shelves for basement wet bar.
Example of a large minimalist basement design in DC Metro with blue walls
Example of a large minimalist basement design in DC Metro with blue walls
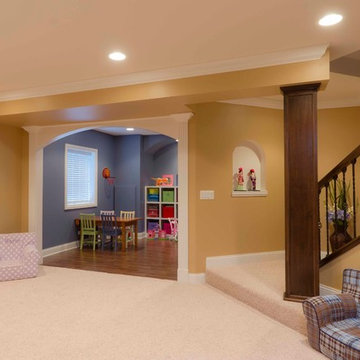
Basement featuring open layout, bar, and kids play room along with a full bath.
Example of a large classic look-out carpeted basement design in Chicago with orange walls
Example of a large classic look-out carpeted basement design in Chicago with orange walls
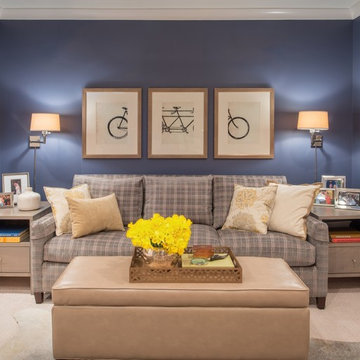
A bold mix of navy, grey and yellow make this lower level den an intiving space to kick back and watch television. Wall mounted sconces provide soft lighting for reading. Storage for blankets and games hides within the upholstered cocktail ottoman.
Photograph © John Cole Photography
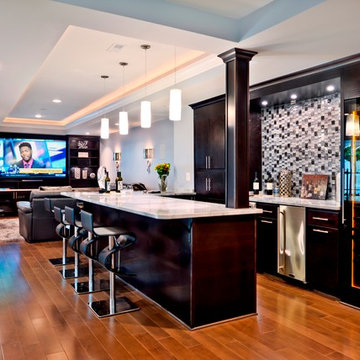
This gorgeous basement has an open and inviting entertainment area, bar area, theater style seating, gaming area, a full bath, exercise room and a full guest bedroom for in laws. Across the French doors is the bar seating area with gorgeous pin drop pendent lights, exquisite marble top bar, dark espresso cabinetry, tall wine Capitan, and lots of other amenities. Our designers introduced a very unique glass tile backsplash tile to set this bar area off and also interconnect this space with color schemes of fireplace area; exercise space is covered in rubber floorings, gaming area has a bar ledge for setting drinks, custom built-ins to display arts and trophies, multiple tray ceilings, indirect lighting as well as wall sconces and drop lights; guest suite bedroom and bathroom, the bath was designed with a walk in shower, floating vanities, pin hanging vanity lights,
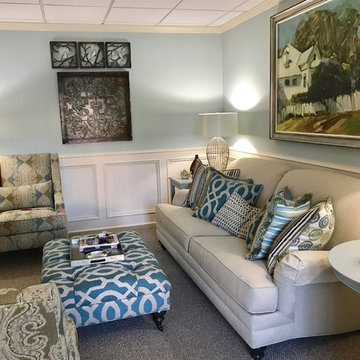
Example of a small transitional carpeted and gray floor basement design in Atlanta with blue walls
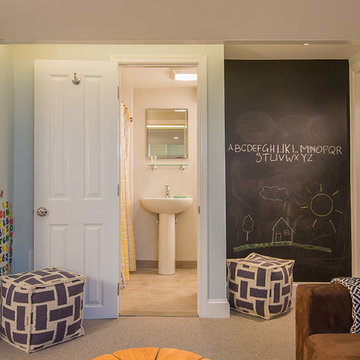
Inspiration for a large eclectic look-out carpeted and beige floor basement remodel in DC Metro with blue walls and no fireplace
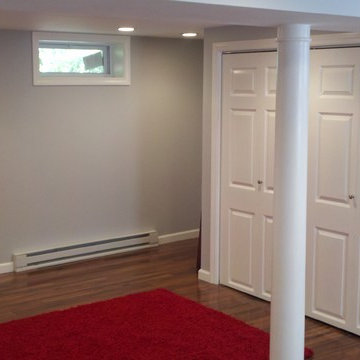
Basement in West Hartford, CT
Basement - small traditional look-out dark wood floor basement idea in Bridgeport with blue walls and no fireplace
Basement - small traditional look-out dark wood floor basement idea in Bridgeport with blue walls and no fireplace
Basement with Blue Walls and Orange Walls Ideas
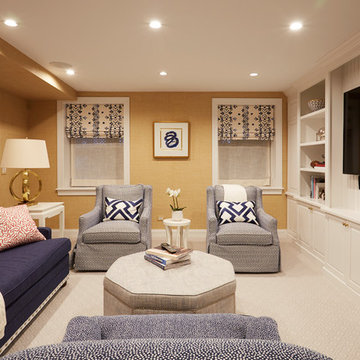
The lower level entertainment room features white built-in cabinetry, orange grass cloth walls, and comfortable blue and white upholstered seating. Photo by Mike Kaskel. Interior design by Meg Caswell.
1






