Basement with White Walls Ideas
Refine by:
Budget
Sort by:Popular Today
1 - 20 of 1,806 photos
Item 1 of 3
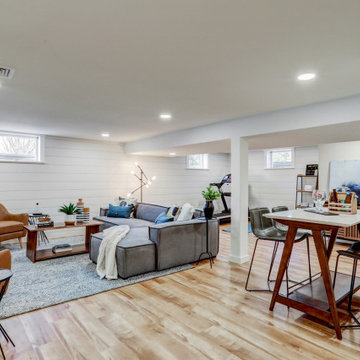
Full basement remodel with carpet stairway, industrial style railing, light brown vinyl plank flooring, white shiplap accent wall, recessed lighting, and dedicated workout area.

An open plan living space was created by taking down partition walls running between the posts. An egress window brings plenty of daylight into the space. Photo -

Photos by Mark Myers of Myers Imaging
Example of a look-out carpeted and beige floor basement design in Indianapolis with a home theater and white walls
Example of a look-out carpeted and beige floor basement design in Indianapolis with a home theater and white walls
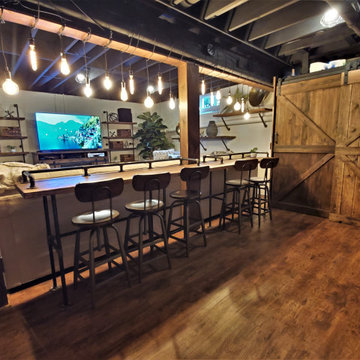
Mid-sized urban underground laminate floor, brown floor and exposed beam basement photo in Philadelphia with a home theater, white walls, a standard fireplace and a wood fireplace surround
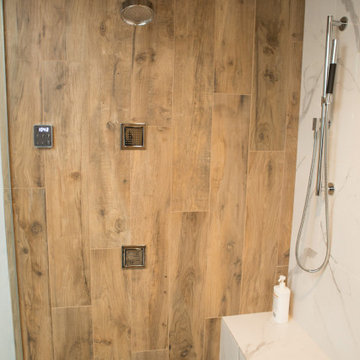
Custom porcelain shower bench and pebble tile flooring in basement bathroom shower.
Huge transitional look-out concrete floor and gray floor basement photo in Chicago with white walls, a ribbon fireplace and a stone fireplace
Huge transitional look-out concrete floor and gray floor basement photo in Chicago with white walls, a ribbon fireplace and a stone fireplace

Large open floor plan in basement with full built-in bar, fireplace, game room and seating for all sorts of activities. Cabinetry at the bar provided by Brookhaven Cabinetry manufactured by Wood-Mode Cabinetry. Cabinetry is constructed from maple wood and finished in an opaque finish. Glass front cabinetry includes reeded glass for privacy. Bar is over 14 feet long and wrapped in wainscot panels. Although not shown, the interior of the bar includes several undercounter appliances: refrigerator, dishwasher drawer, microwave drawer and refrigerator drawers; all, except the microwave, have decorative wood panels.

This rustic-inspired basement includes an entertainment area, two bars, and a gaming area. The renovation created a bathroom and guest room from the original office and exercise room. To create the rustic design the renovation used different naturally textured finishes, such as Coretec hard pine flooring, wood-look porcelain tile, wrapped support beams, walnut cabinetry, natural stone backsplashes, and fireplace surround,
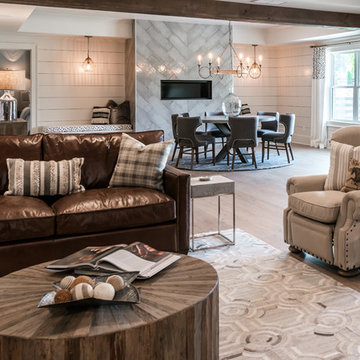
Mid-sized minimalist walk-out light wood floor basement photo in Atlanta with white walls
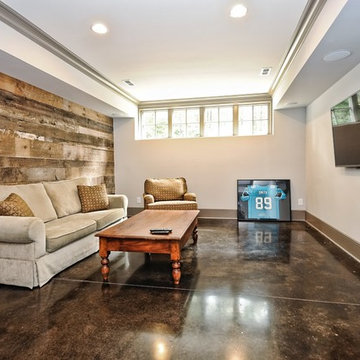
Mid-sized farmhouse look-out concrete floor and brown floor basement photo in Charlotte with white walls
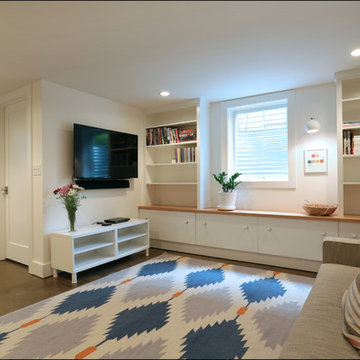
Family room with plenty of media storage gives the family a place to indulge in all their favorite games and movies without cluttering up the main floor. Design by Kristyn Bester. Photos by Photo Art Portraits.
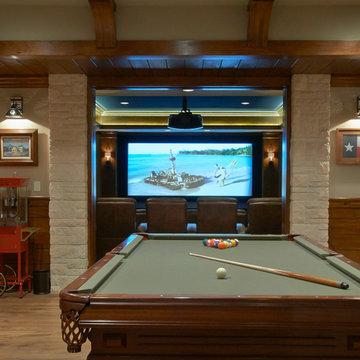
Jeff McNamara
Blatt Billiards, Chatham model.
Inspiration for a large timeless underground medium tone wood floor basement remodel in New York with white walls
Inspiration for a large timeless underground medium tone wood floor basement remodel in New York with white walls
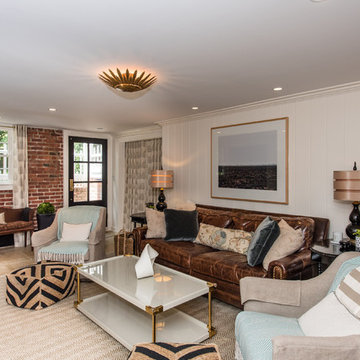
Location: Bethesda, MD, USA
This total revamp turned out better than anticipated leaving the clients thrilled with the outcome.
Finecraft Contractors, Inc.
Interior Designer: Anna Cave
Susie Soleimani Photography
Blog: http://graciousinteriors.blogspot.com/2016/07/from-cellar-to-stellar-lower-level.html
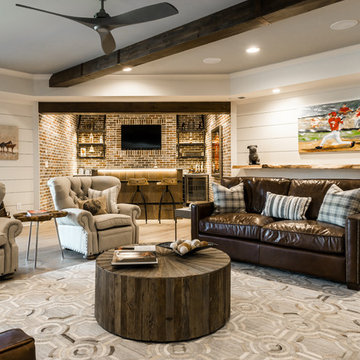
Basement - mid-sized modern walk-out light wood floor basement idea in Atlanta with white walls
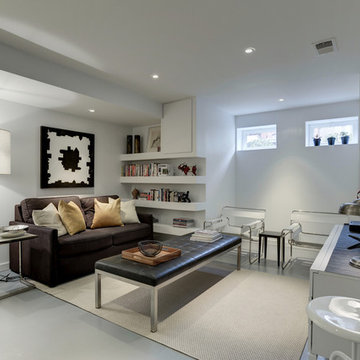
photographer-Connie Gauthier
Inspiration for a mid-sized contemporary underground concrete floor and gray floor basement remodel in DC Metro with white walls and no fireplace
Inspiration for a mid-sized contemporary underground concrete floor and gray floor basement remodel in DC Metro with white walls and no fireplace
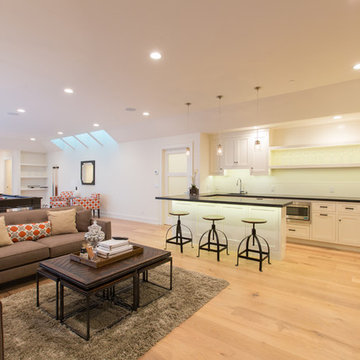
CreativeShot Photography / Christophe Testi
Inspiration for a large timeless walk-out light wood floor basement remodel in San Francisco with white walls
Inspiration for a large timeless walk-out light wood floor basement remodel in San Francisco with white walls
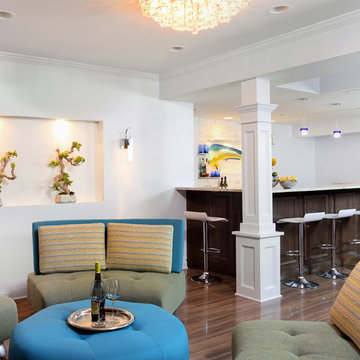
The blue and green furniture tie together the entertainment area by complimenting the colorful shades of blue shown in the bar area. Whether you and guests are enjoying the modern swivel bar stools, or lounging under this statement piece, the conversations and good times are sure to be flowing.
Photo Credit: Normandy Remodeling
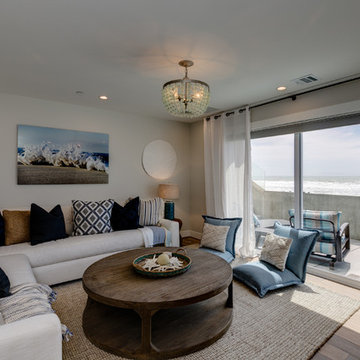
two fish digital
Basement - mid-sized coastal look-out medium tone wood floor and beige floor basement idea in Los Angeles with white walls
Basement - mid-sized coastal look-out medium tone wood floor and beige floor basement idea in Los Angeles with white walls
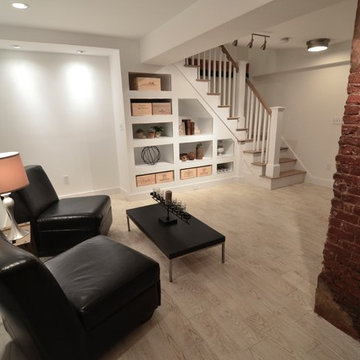
Stone Fireplace: Greenwich Gray Ledgestone
CityLight Homes project
For more visit: http://www.stoneyard.com/flippingboston
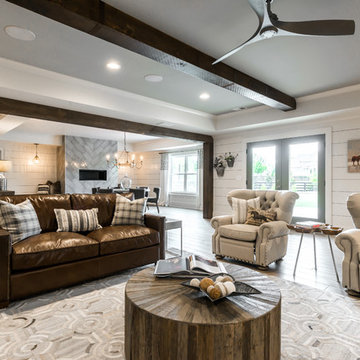
Inspiration for a mid-sized modern walk-out light wood floor and gray floor basement remodel in Atlanta with white walls and a standard fireplace
Basement with White Walls Ideas
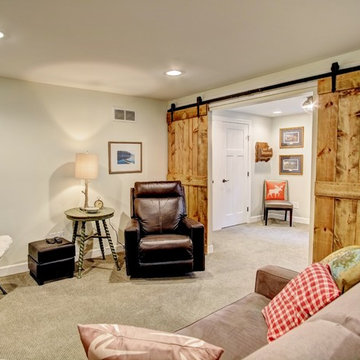
The stairs open to give this basement family room an open feel. The room feature natural wood barn doors, brown carpet and white walls.
Large country underground carpeted basement photo in Minneapolis with white walls
Large country underground carpeted basement photo in Minneapolis with white walls
1





