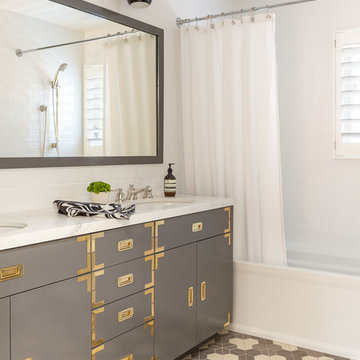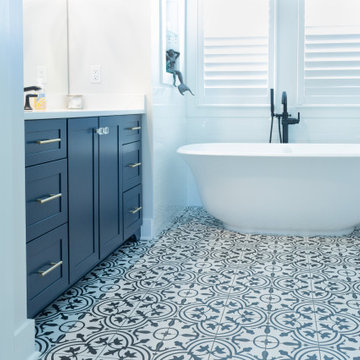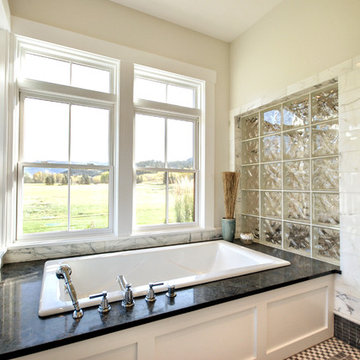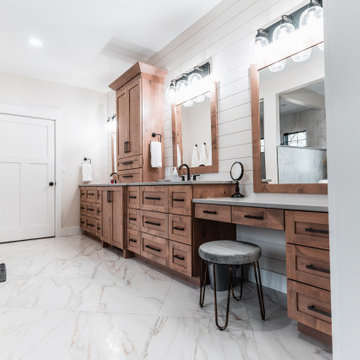Bath Ideas
Refine by:
Budget
Sort by:Popular Today
1 - 20 of 9,291 photos
Item 1 of 3

Master Bath - Jeff Faye phtography
Inspiration for a mid-sized craftsman master white tile and ceramic tile ceramic tile and multicolored floor bathroom remodel in Tampa with furniture-like cabinets, light wood cabinets, a two-piece toilet, gray walls, a vessel sink and wood countertops
Inspiration for a mid-sized craftsman master white tile and ceramic tile ceramic tile and multicolored floor bathroom remodel in Tampa with furniture-like cabinets, light wood cabinets, a two-piece toilet, gray walls, a vessel sink and wood countertops

A traditional home in the Claremont Hills of Berkeley is enlarged and fully renovated to fit the lives of a young couple and their growing family. The existing partial upper floor was fully expanded to create three additional bedrooms, a hall bath, laundry room and updated master suite, with the intention that the expanded house volume harmoniously integrates with the architectural character of the existing home. A new central staircase brings in a tremendous amount of daylight to the heart of the ground floor while also providing a strong visual connection between the floors. The new stair includes access to an expanded basement level with storage and recreation spaces for the family. Main level spaces were also extensively upgraded with the help of noted San Francisco interior designer Grant K. Gibson. Photos by Kathryn MacDonald.

Example of a large transitional master blue tile and ceramic tile terra-cotta tile, multicolored floor and single-sink bathroom design in San Diego with shaker cabinets, gray cabinets, a one-piece toilet, blue walls, an undermount sink, quartzite countertops, a hinged shower door, gray countertops and a built-in vanity

Her Master Bath Vanity with Single Sink and (2) 3-drawer stacks and stand alone white tub
Freestanding bathtub - transitional porcelain tile, multicolored floor and single-sink freestanding bathtub idea in Jacksonville with shaker cabinets, blue cabinets, white walls, solid surface countertops, white countertops and a built-in vanity
Freestanding bathtub - transitional porcelain tile, multicolored floor and single-sink freestanding bathtub idea in Jacksonville with shaker cabinets, blue cabinets, white walls, solid surface countertops, white countertops and a built-in vanity

Bella Vita Photography
Bathroom - large cottage master beige tile and porcelain tile porcelain tile and multicolored floor bathroom idea in Other with beige cabinets, beige walls, an undermount sink, quartz countertops, beige countertops and flat-panel cabinets
Bathroom - large cottage master beige tile and porcelain tile porcelain tile and multicolored floor bathroom idea in Other with beige cabinets, beige walls, an undermount sink, quartz countertops, beige countertops and flat-panel cabinets

This tile accent wall was created using large format, stacked stone, tile and tobacco sticks. The dimensions of the tile and existing wall presented a challenge. Two tiles would cover all but 3" of the wall width. Rather than fill in with such a small piece of tile we decided to frame each side with a 1-1/2" width of wood it wood. The wood also needed to be 3/8" thick to match the thickness of the tile. You won't find those dimensions at a lumber yard, so we visited our local source for reclaimed materials. They had tobacco sticks which come in the odd sizes we wanted. The aged finish of the tobacco sticks was the perfect compliment to the vanity and the Industrial style light fixture. Sometimes the solution to a functional design dilemma also delivers extraordinary aesthetic results. The lighting in this bath is carefully layered. Recessed ceiling lights and the vanity mirror with LED backlighting are controlled by dimmer switches. The vanity light is fitted with Edison style bulbs which shed a warmer, softer level of light.

Inspiration for a mid-sized transitional 3/4 white tile and porcelain tile porcelain tile and multicolored floor bathroom remodel in Seattle with blue cabinets, a one-piece toilet, white walls, an undermount sink, marble countertops, white countertops and recessed-panel cabinets

Bathroom - large transitional master marble floor and multicolored floor bathroom idea in Other with shaker cabinets, gray cabinets, gray walls, an undermount sink and marble countertops

Robert Hawkins, Be A Deer
Mid-sized transitional master white tile and marble tile mosaic tile floor and multicolored floor bathroom photo in Other with zinc countertops, white walls, shaker cabinets, white cabinets and a hinged shower door
Mid-sized transitional master white tile and marble tile mosaic tile floor and multicolored floor bathroom photo in Other with zinc countertops, white walls, shaker cabinets, white cabinets and a hinged shower door

a palette of heath wall tile (in kpfa green), large format terrazzo flooring, and painted flat-panel cabinetry, make for a playful and spacious secondary bathroom

Modern, updated guest bath with industrial accents. Linear bronze penny tile pairs beautifully will antiqued taupe subway tile for a contemporary look, while the brown, black and white encaustic floor tile adds an eclectic flair. A classic black marble topped vanity and industrial shelving complete this one-of-a-kind space, ready to welcome any guest.

Renovation of a master bath suite, dressing room and laundry room in a log cabin farm house. Project involved expanding the space to almost three times the original square footage, which resulted in the attractive exterior rock wall becoming a feature interior wall in the bathroom, accenting the stunning copper soaking bathtub.
A two tone brick floor in a herringbone pattern compliments the variations of color on the interior rock and log walls. A large picture window near the copper bathtub allows for an unrestricted view to the farmland. The walk in shower walls are porcelain tiles and the floor and seat in the shower are finished with tumbled glass mosaic penny tile. His and hers vanities feature soapstone counters and open shelving for storage.
Concrete framed mirrors are set above each vanity and the hand blown glass and concrete pendants compliment one another.
Interior Design & Photo ©Suzanne MacCrone Rogers
Architectural Design - Robert C. Beeland, AIA, NCARB

This bathroom is part of a new Master suite construction for a traditional house in the city of Burbank.
The space of this lovely bath is only 7.5' by 7.5'
Going for the minimalistic look and a linear pattern for the concept.
The floor tiles are 8"x8" concrete tiles with repetitive pattern imbedded in the, this pattern allows you to play with the placement of the tile and thus creating your own "Labyrinth" pattern.
The two main bathroom walls are covered with 2"x8" white subway tile layout in a Traditional herringbone pattern.
The toilet is wall mounted and has a hidden tank, the hidden tank required a small frame work that created a nice shelve to place decorative items above the toilet.
You can see a nice dark strip of quartz material running on top of the shelve and the pony wall then it continues to run down all the way to the floor, this is the same quartz material as the counter top that is sitting on top of the vanity thus connecting the two elements together.
For the final touch for this style we have used brushed brass plumbing fixtures and accessories.

Example of a mid-sized 1950s master green tile and terra-cotta tile marble floor, multicolored floor, double-sink and wallpaper bathroom design in Atlanta with furniture-like cabinets, light wood cabinets, a two-piece toilet, white walls, an undermount sink, marble countertops, white countertops and a built-in vanity

Farmhouse bathroom
Photographer: Rob Karosis
Example of a mid-sized country white tile and subway tile ceramic tile and multicolored floor bathroom design in New York with open cabinets, dark wood cabinets, white walls, a drop-in sink, wood countertops and brown countertops
Example of a mid-sized country white tile and subway tile ceramic tile and multicolored floor bathroom design in New York with open cabinets, dark wood cabinets, white walls, a drop-in sink, wood countertops and brown countertops

A beveled wainscot tile base, chair rail tile, brass hardware/plumbing, and a contrasting blue, embellish the new powder room.
Small transitional white tile and ceramic tile porcelain tile and multicolored floor powder room photo in Minneapolis with blue walls, a wall-mount sink, a one-piece toilet and open cabinets
Small transitional white tile and ceramic tile porcelain tile and multicolored floor powder room photo in Minneapolis with blue walls, a wall-mount sink, a one-piece toilet and open cabinets

Just like a fading movie star, this master bathroom had lost its glamorous luster and was in dire need of new look. Gone are the old "Hollywood style make up lights and black vanity" replaced with freestanding vanity furniture and mirrors framed by crystal tipped sconces.
A soft and serene gray and white color scheme creates Thymeless elegance with subtle colors and materials. Urban gray vanities with Carrara marble tops float against a tiled wall of large format subway tile with a darker gray porcelain “marble” tile accent. Recessed medicine cabinets provide extra storage for this “his and hers” design. A lowered dressing table and adjustable mirror provides seating for “hair and makeup” matters. A fun and furry poof brings a funky edge to the space designed for a young couple looking for design flair. The angular design of the Brizo faucet collection continues the transitional feel of the space.
The freestanding tub by Oceania features a slim design detail which compliments the design theme of elegance. The tub filler was placed in a raised platform perfect for accessories or the occasional bottle of champagne. The tub space is defined by a mosaic tile which is the companion tile to the main floor tile. The detail is repeated on the shower floor. The oversized shower features a large bench seat, rain head shower, handheld multifunction shower head, temperature and pressure balanced shower controls and recessed niche to tuck bottles out of sight. The 2-sided glass enclosure enlarges the feel of both the shower and the entire bathroom.

This master bathroom has everything you need to get you ready for the day. The beautiful backsplash has a mixture of brown tones that add dimension and texture to the focal wall. The lighting blends well with the other bathroom fixtures and the cabinets provide plenty of storage while demonstrating a simply beautiful style. Brad Knipstein was the photographer.

alyssa kirsten
Mid-sized transitional master white tile and ceramic tile marble floor and multicolored floor alcove shower photo in Wilmington with flat-panel cabinets, gray cabinets, an undermount sink, marble countertops, a hinged shower door and white countertops
Mid-sized transitional master white tile and ceramic tile marble floor and multicolored floor alcove shower photo in Wilmington with flat-panel cabinets, gray cabinets, an undermount sink, marble countertops, a hinged shower door and white countertops
Bath Ideas

Bathroom - huge cottage master cement tile floor, multicolored floor and double-sink bathroom idea in Chicago with shaker cabinets, medium tone wood cabinets, white walls, an undermount sink, quartz countertops, gray countertops and a built-in vanity
1







