Bath Ideas
Refine by:
Budget
Sort by:Popular Today
1 - 20 of 277 photos
Item 1 of 3
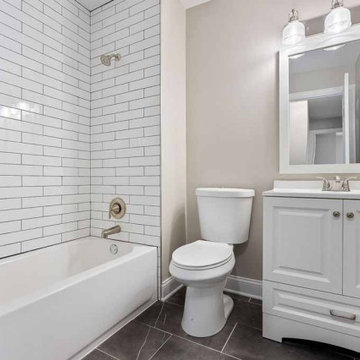
Inspiration for a mid-sized contemporary 3/4 white tile and ceramic tile ceramic tile, yellow floor, single-sink, wallpaper ceiling and wallpaper bathroom remodel in Chicago with flat-panel cabinets, medium tone wood cabinets, a one-piece toilet, white walls, an undermount sink, quartzite countertops, gray countertops and a freestanding vanity

Example of a mid-sized trendy 3/4 white tile and mosaic tile mosaic tile floor and yellow floor bathroom design in DC Metro with flat-panel cabinets, red cabinets, a two-piece toilet, white walls, an undermount sink and quartz countertops
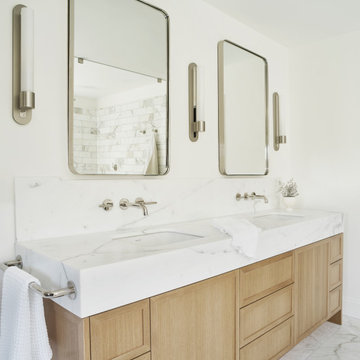
Large minimalist master white tile and marble tile marble floor, yellow floor and double-sink bathroom photo in San Francisco with shaker cabinets, white walls, an undermount sink, marble countertops, white countertops, a built-in vanity and light wood cabinets
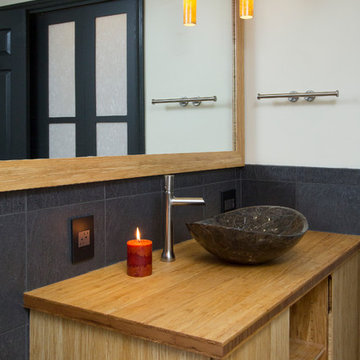
Marilyn Peryer Style House 2014
Example of a mid-sized trendy master porcelain tile and black tile bamboo floor and yellow floor walk-in shower design in Raleigh with a vessel sink, light wood cabinets, wood countertops, a two-piece toilet, yellow walls, flat-panel cabinets, a hinged shower door and yellow countertops
Example of a mid-sized trendy master porcelain tile and black tile bamboo floor and yellow floor walk-in shower design in Raleigh with a vessel sink, light wood cabinets, wood countertops, a two-piece toilet, yellow walls, flat-panel cabinets, a hinged shower door and yellow countertops
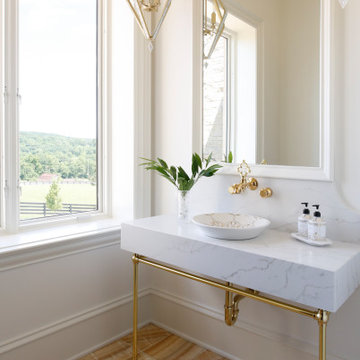
Mid-sized transitional white tile yellow floor powder room photo in Nashville with a one-piece toilet, white walls, a vessel sink and white countertops
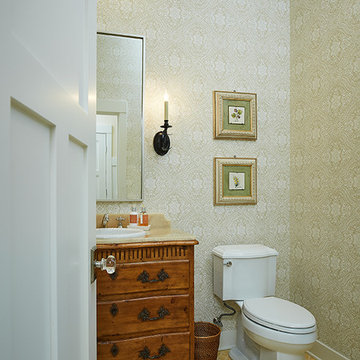
Builder: Segard Builders
Photographer: Ashley Avila Photography
Symmetry and traditional sensibilities drive this homes stately style. Flanking garages compliment a grand entrance and frame a roundabout style motor court. On axis, and centered on the homes roofline is a traditional A-frame dormer. The walkout rear elevation is covered by a paired column gallery that is connected to the main levels living, dining, and master bedroom. Inside, the foyer is centrally located, and flanked to the right by a grand staircase. To the left of the foyer is the homes private master suite featuring a roomy study, expansive dressing room, and bedroom. The dining room is surrounded on three sides by large windows and a pair of French doors open onto a separate outdoor grill space. The kitchen island, with seating for seven, is strategically placed on axis to the living room fireplace and the dining room table. Taking a trip down the grand staircase reveals the lower level living room, which serves as an entertainment space between the private bedrooms to the left and separate guest bedroom suite to the right. Rounding out this plans key features is the attached garage, which has its own separate staircase connecting it to the lower level as well as the bonus room above.
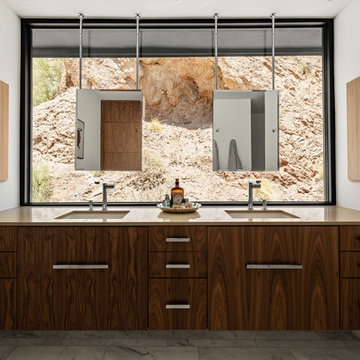
Floating vanity with window back splash and floating mirrors
Roehner + Ryan
Example of a mid-sized trendy master white tile marble floor and yellow floor double shower design in Phoenix with flat-panel cabinets, medium tone wood cabinets, a one-piece toilet, white walls, an undermount sink, quartz countertops, a hinged shower door and beige countertops
Example of a mid-sized trendy master white tile marble floor and yellow floor double shower design in Phoenix with flat-panel cabinets, medium tone wood cabinets, a one-piece toilet, white walls, an undermount sink, quartz countertops, a hinged shower door and beige countertops
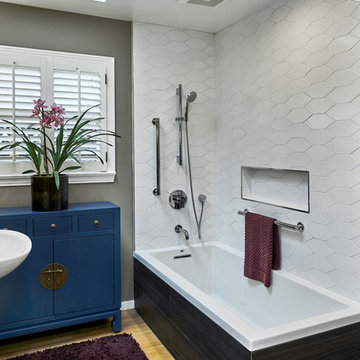
Example of a small transitional 3/4 white tile and ceramic tile light wood floor and yellow floor bathroom design in San Francisco with flat-panel cabinets, blue cabinets, a one-piece toilet, gray walls, a pedestal sink and white countertops
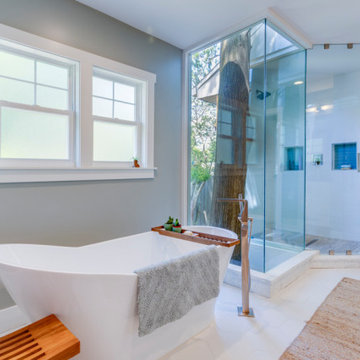
Bathroom - mid-sized traditional master blue tile and glass tile porcelain tile, yellow floor and single-sink bathroom idea in Tampa with shaker cabinets, white cabinets, a one-piece toilet, gray walls, an undermount sink, soapstone countertops, a hinged shower door, blue countertops, a niche and a built-in vanity
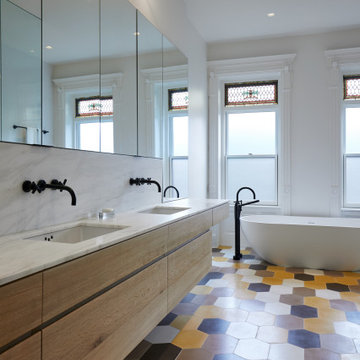
Inspiration for a mid-sized contemporary master white tile and marble tile cement tile floor and yellow floor freestanding bathtub remodel in New York with flat-panel cabinets, light wood cabinets, white walls, an undermount sink, marble countertops and white countertops
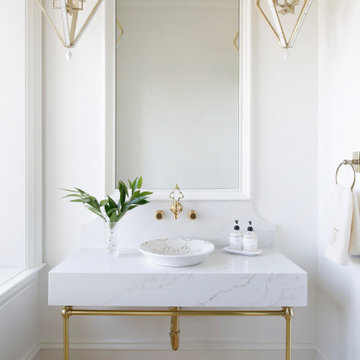
Inspiration for a mid-sized transitional white tile yellow floor powder room remodel in Nashville with a one-piece toilet, white walls, a vessel sink and white countertops
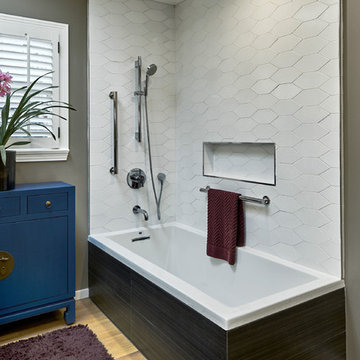
Small transitional 3/4 white tile and ceramic tile light wood floor and yellow floor bathroom photo in San Francisco with flat-panel cabinets, blue cabinets, a one-piece toilet, gray walls, a pedestal sink and white countertops
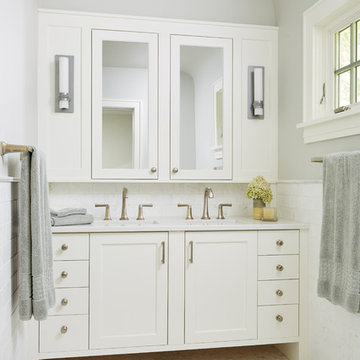
Photography by Alyssa Lee photography.
Bathroom - large transitional master white tile and ceramic tile slate floor and yellow floor bathroom idea in Minneapolis with recessed-panel cabinets, gray cabinets, a one-piece toilet, an undermount sink and granite countertops
Bathroom - large transitional master white tile and ceramic tile slate floor and yellow floor bathroom idea in Minneapolis with recessed-panel cabinets, gray cabinets, a one-piece toilet, an undermount sink and granite countertops
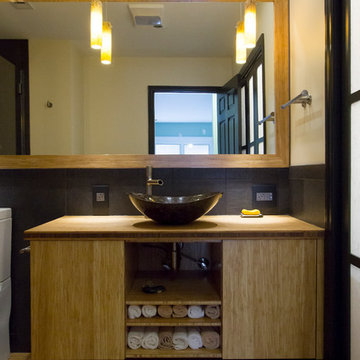
Marilyn Peryer Style House 2014
Inspiration for a mid-sized contemporary master porcelain tile and black tile bamboo floor and yellow floor walk-in shower remodel in Raleigh with a vessel sink, light wood cabinets, wood countertops, a two-piece toilet, yellow walls, flat-panel cabinets, a hinged shower door and yellow countertops
Inspiration for a mid-sized contemporary master porcelain tile and black tile bamboo floor and yellow floor walk-in shower remodel in Raleigh with a vessel sink, light wood cabinets, wood countertops, a two-piece toilet, yellow walls, flat-panel cabinets, a hinged shower door and yellow countertops
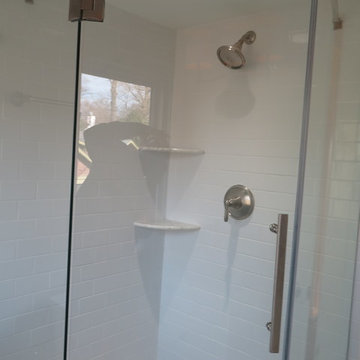
A small corner shower looks and feels larger because of the neo-angle frameless glass surround. Two small built in shelves are ideal for storing necessities.
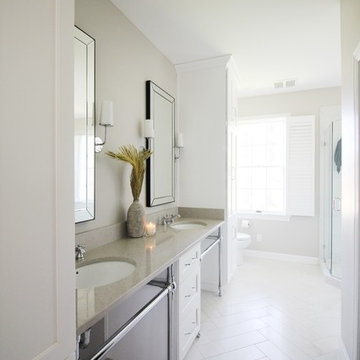
This sleek transitional bathroom remodel in Virginia Beach was designed with unique details including a tiled floor set in an eyecatching herringbone pattern, windows with interior shutters, and a vanity with chrome legs. Enter the spa shower through its frameless glass door and relax in the gray and white color palette created by the marble tile surround and hexagonal tile floor.
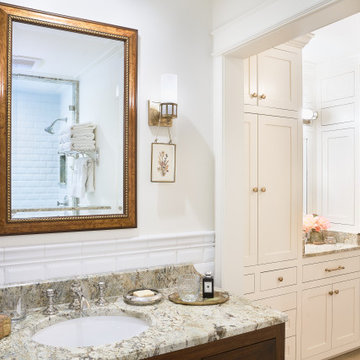
Updated traditional style master suite remodel with custom designed free standing sink vanity. Adjacent dressing area features custom designed and painted cabinets. Both have natural stone counter tops.
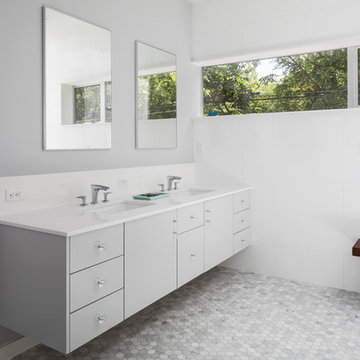
Mid-sized minimalist master white tile and ceramic tile mosaic tile floor and yellow floor bathroom photo in Austin with flat-panel cabinets, gray cabinets, an undermount tub, a one-piece toilet, white walls, an undermount sink and quartz countertops
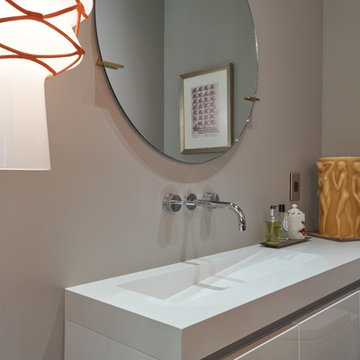
Modern new construction house at the top of the Hollywood Hills. Designed and built by INTESION design.
Example of a mid-sized minimalist light wood floor and yellow floor powder room design in Los Angeles with flat-panel cabinets, white cabinets, a one-piece toilet, beige walls, an integrated sink, quartz countertops and white countertops
Example of a mid-sized minimalist light wood floor and yellow floor powder room design in Los Angeles with flat-panel cabinets, white cabinets, a one-piece toilet, beige walls, an integrated sink, quartz countertops and white countertops
Bath Ideas
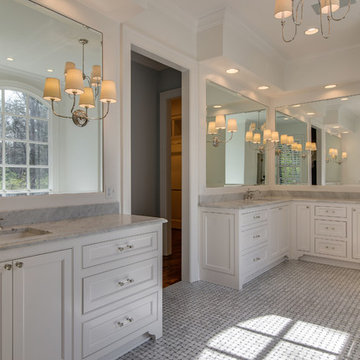
Showcase by Agent
Example of a large classic master marble floor and yellow floor bathroom design in Nashville with white cabinets, white walls, an undermount sink, a hinged shower door and white countertops
Example of a large classic master marble floor and yellow floor bathroom design in Nashville with white cabinets, white walls, an undermount sink, a hinged shower door and white countertops
1







