Laundry Bath Ideas
Refine by:
Budget
Sort by:Popular Today
1 - 20 of 336 photos
Item 1 of 3

Example of a mid-sized transitional master white tile and subway tile light wood floor bathroom design in Other with recessed-panel cabinets, white cabinets, a two-piece toilet, white walls, a vessel sink and soapstone countertops
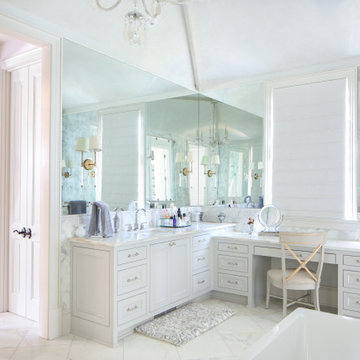
Inspiration for a huge transitional master gray tile white floor, double-sink and vaulted ceiling bathroom remodel in New Orleans with white cabinets, white walls, an undermount sink, white countertops and a built-in vanity
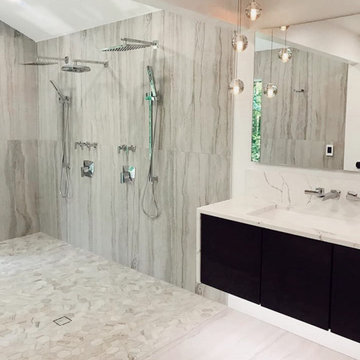
Master bath and laundry room in one? If it looks like this then YES PLEASE!
As usual, all of the digital measuring, fabrication, and installation of the countertops were done by us! The floating vanity includes a waterfall edge detail on both sides and a 4” backsplash. Thanks for the collaboration with Huff Lumber and designer Kristen Danner! @ Pyramid Marble And Granite
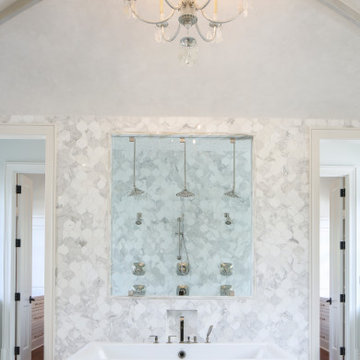
Huge transitional master gray tile white floor, double-sink and vaulted ceiling bathroom photo in New Orleans with white cabinets, white walls, an undermount sink, white countertops and a built-in vanity
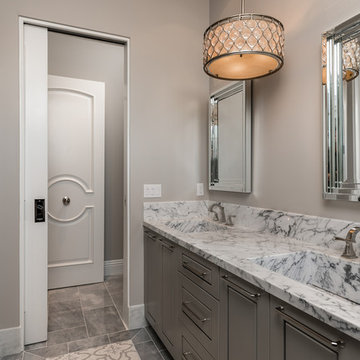
Guest bathroom with double vanity and marble sinks and marble countertops, pocket doors, and mosaic floor tile.
Inspiration for a huge mediterranean master multicolored tile and marble tile marble floor, multicolored floor and double-sink bathroom remodel in Phoenix with raised-panel cabinets, gray cabinets, a one-piece toilet, beige walls, an integrated sink, marble countertops, multicolored countertops and a built-in vanity
Inspiration for a huge mediterranean master multicolored tile and marble tile marble floor, multicolored floor and double-sink bathroom remodel in Phoenix with raised-panel cabinets, gray cabinets, a one-piece toilet, beige walls, an integrated sink, marble countertops, multicolored countertops and a built-in vanity
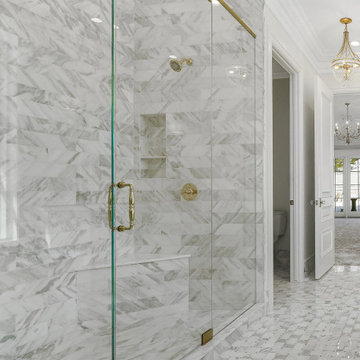
Huge french country master gray tile and marble tile marble floor, gray floor and double-sink bathroom photo in Salt Lake City with recessed-panel cabinets, white cabinets, a one-piece toilet, white walls, an undermount sink, marble countertops, a hinged shower door, white countertops and a built-in vanity
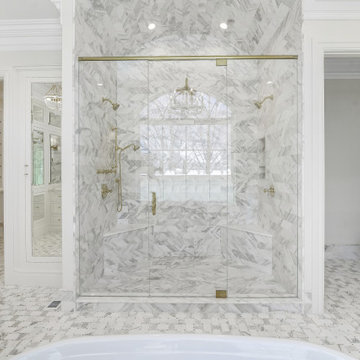
Example of a huge french country master gray tile and marble tile marble floor, gray floor and double-sink bathroom design in Salt Lake City with recessed-panel cabinets, white cabinets, a one-piece toilet, white walls, an undermount sink, marble countertops, a hinged shower door, white countertops and a built-in vanity
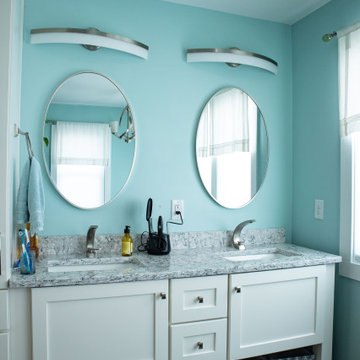
Example of a large beach style master ceramic tile, brown floor and double-sink bathroom design in Other with recessed-panel cabinets, white cabinets, blue walls, an undermount sink, quartz countertops, gray countertops and a freestanding vanity
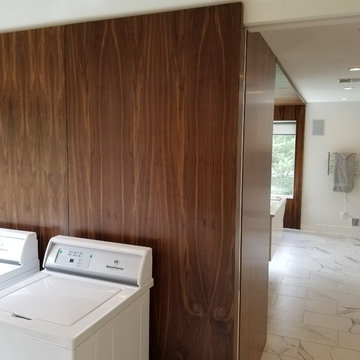
C & J just completed another design by LEAP Architecture. Richard and Laurie wanted to bring a much brighter and more modern feel to their Master Bedroom, Master Bathroom, and Loft. We completely renovated their second floor, changing the floor plan, adding windows and doors, and installing streamline modern finishes to the space. The Master Bathroom includes a Floating Island Vanity, Fully Custom Shower, Custom Walnut Paneling and Built in Cabinetry in the closets. Throughout the renovated areas, frame-less doors and large windows were installed to add a sleek look and take full advantage of the beautiful landscapes.
Photos by Mainframe Photography
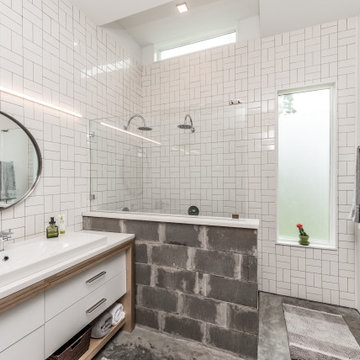
Nouveau Bungalow - Un - Designed + Built + Curated by Steven Allen Designs, LLC
Example of a mid-sized eclectic master white tile and ceramic tile concrete floor, gray floor and single-sink bathroom design in Houston with flat-panel cabinets, white cabinets, a two-piece toilet, gray walls, a drop-in sink, solid surface countertops, white countertops and a built-in vanity
Example of a mid-sized eclectic master white tile and ceramic tile concrete floor, gray floor and single-sink bathroom design in Houston with flat-panel cabinets, white cabinets, a two-piece toilet, gray walls, a drop-in sink, solid surface countertops, white countertops and a built-in vanity
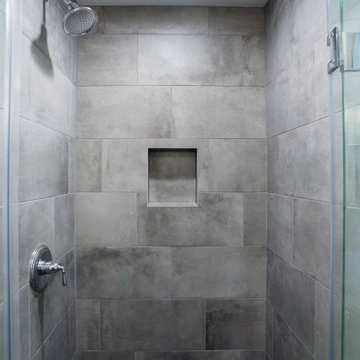
Did a demo and removed the wall that separated the laundry room and the bathroom. Also we relocated the washer, the dryer and built a walk-in shower. Along with that we also relocated the sink and put a free-floating cabinet with a quartz countertop and framed walls around water heater with a bi-fold doors to not have it visible. Lastly, moved the bathroom to a different to a more comfortable location, which is where the dryer and washing machine used to stand.
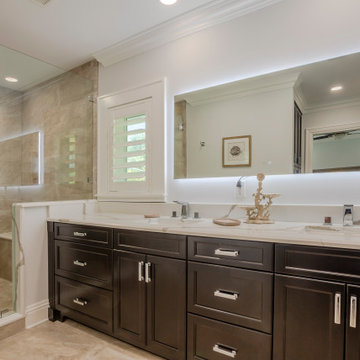
Beige tile and ceramic tile mosaic tile floor, beige floor and single-sink bathroom photo in Tampa with beaded inset cabinets, dark wood cabinets, white walls, an undermount sink, marble countertops, a hinged shower door, beige countertops and a built-in vanity

In a cozy suburban home nestled beneath the sprawling oak trees, a bathroom transformation was underway. A man named Jon Cancellino had embarked on a journey to create his dream bathroom, a space that would exude a unique blend of elegance and functionality.
The first step in Jon's custom bathroom adventure was revamping the walls. To add a touch of character, he chose exquisite mosaic tiles that sparkled with a medley of colors, reflecting his vibrant personality. These tiles created a captivating canvas, covering the bathroom walls from floor to ceiling.
To enhance the natural lighting, Jon decided to install window blinds and shutters. These practical yet stylish additions allowed him to control the amount of sunlight streaming into the room while adding a layer of privacy.
The tile flooring he chose was a rich, dark brown, which contrasted beautifully with the mosaic walls. As Jon stepped onto it, he could feel the cool, smooth surface beneath his feet.
But the real showstopper in his bathroom was the custom shower kit. With sleek, modern fixtures that included a rainforest-like roof shower and a wall-mounted acrylic photo frame, this shower was not just a place to get clean—it was a sanctuary of relaxation and self-expression. The wall shower was a stunning addition, adding to the sense of luxury.
Adjacent to the shower, the bathroom sink and tap, both with a contemporary design, were placed atop a bathroom cabinet. The cabinet provided storage space for all of Jon's bathroom essentials, neatly tucked away behind stylish cabinet doors.
A towel hanger hung conveniently on one of the walls, ready to embrace freshly washed towels. Nearby, a wall-mounted photo frame held a cherished memory—a moment captured in time—a testament to Jon's personal touch in designing this space.
For a finishing touch, a wall mirror adorned one side of the bathroom, reflecting the beauty of the room and creating an illusion of spaciousness. Next to the mirror, a hanger was mounted for Jon to hang his robes and clothing, maintaining the bathroom's clean and organized appearance.
As he gazed around his custom bathroom, Jon marveled at how each element came together to create a space that was both functional and aesthetically pleasing. Every morning, he would step into his oasis, bask in the glow of the mosaic tiles, and let the water from his custom shower kit wash away the stresses of the day. This bathroom, carefully curated with love and attention to detail, was a testament to Jon's unique personality and the comfort he sought in his home.
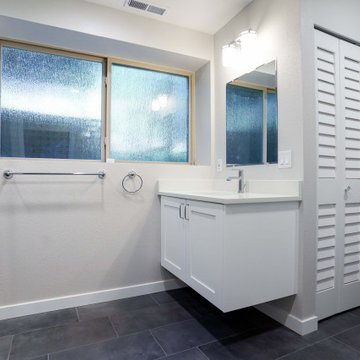
Did a demo and removed the wall that separated the laundry room and the bathroom. Also we relocated the washer, the dryer and built a walk-in shower. Along with that we also relocated the sink and put a free-floating cabinet with a quartz countertop and framed walls around water heater with a bi-fold doors to not have it visible. Lastly, moved the bathroom to a different to a more comfortable location, which is where the dryer and washing machine used to stand.
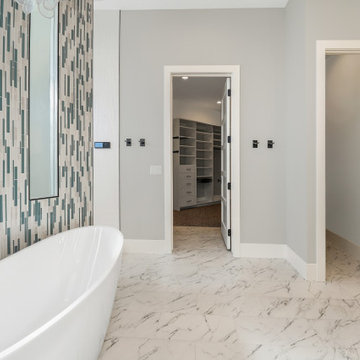
Large minimalist master blue tile and glass tile porcelain tile, white floor and double-sink bathroom photo in Salt Lake City with shaker cabinets, brown cabinets, a two-piece toilet, gray walls, an undermount sink, quartz countertops, white countertops and a floating vanity

This bathroom does double duty as the laundry center of the home.
Mid-sized trendy 3/4 vinyl floor, multicolored floor and single-sink bathroom photo in Other with flat-panel cabinets, light wood cabinets, a two-piece toilet, white walls, a drop-in sink, laminate countertops, gray countertops and a built-in vanity
Mid-sized trendy 3/4 vinyl floor, multicolored floor and single-sink bathroom photo in Other with flat-panel cabinets, light wood cabinets, a two-piece toilet, white walls, a drop-in sink, laminate countertops, gray countertops and a built-in vanity
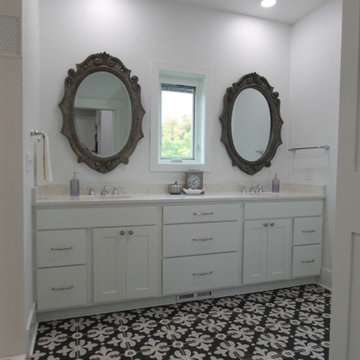
Inspiration for a large french country master cement tile floor, multicolored floor and double-sink bathroom remodel in Other with recessed-panel cabinets, white cabinets, quartzite countertops, white countertops and a built-in vanity
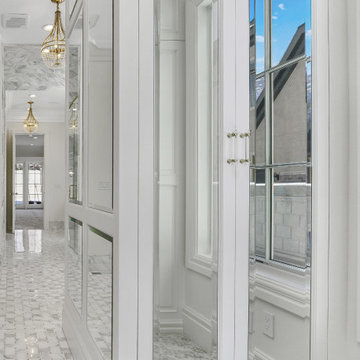
Huge french country master gray tile and marble tile marble floor, gray floor and double-sink bathroom photo in Salt Lake City with recessed-panel cabinets, white cabinets, a one-piece toilet, white walls, an undermount sink, marble countertops, a hinged shower door, white countertops and a built-in vanity
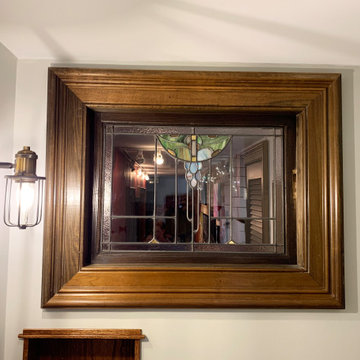
Example of a small mountain style 3/4 white tile and porcelain tile porcelain tile, white floor and single-sink bathroom design in Chicago with flat-panel cabinets, blue cabinets, gray walls, white countertops and a freestanding vanity
Laundry Bath Ideas
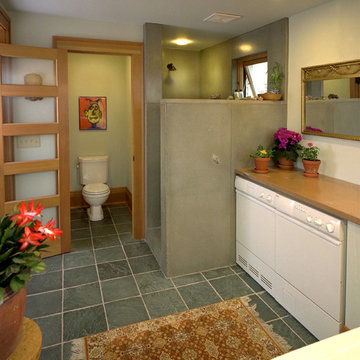
This historic space has served many purposes over its long life, including a meeting place for business men and women, and a masonic lodge. Now it is a living quarters - featuring a stage, a basketball hoop and movie screen that descend from the ceiling, and a marquee where the owner can display his thoughts. This bathroom includes a large cement shower. Photo by John Weiss.
1







