Bath Ideas
Refine by:
Budget
Sort by:Popular Today
1 - 20 of 2,352 photos
Item 1 of 3
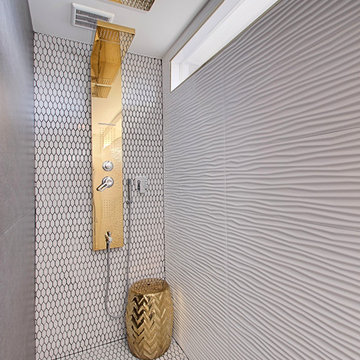
Midcentury Modern Master Bathroom - Wet Room/Shower
Doorless shower - mid-sized mid-century modern master white tile and porcelain tile mosaic tile floor doorless shower idea in Phoenix with quartz countertops
Doorless shower - mid-sized mid-century modern master white tile and porcelain tile mosaic tile floor doorless shower idea in Phoenix with quartz countertops

Photography by:
Connie Anderson Photography
Inspiration for a small timeless 3/4 white tile and subway tile mosaic tile floor and white floor bathroom remodel in Houston with a pedestal sink, marble countertops, a one-piece toilet, gray walls, glass-front cabinets and white cabinets
Inspiration for a small timeless 3/4 white tile and subway tile mosaic tile floor and white floor bathroom remodel in Houston with a pedestal sink, marble countertops, a one-piece toilet, gray walls, glass-front cabinets and white cabinets

the client decided to eliminate the bathtub and install a large shower with partial fixed shower glass instead of a shower door
Inspiration for a mid-sized transitional master gray tile and ceramic tile mosaic tile floor, gray floor, double-sink and wainscoting bathroom remodel in Other with shaker cabinets, blue cabinets, a one-piece toilet, gray walls, an undermount sink, quartz countertops, gray countertops and a freestanding vanity
Inspiration for a mid-sized transitional master gray tile and ceramic tile mosaic tile floor, gray floor, double-sink and wainscoting bathroom remodel in Other with shaker cabinets, blue cabinets, a one-piece toilet, gray walls, an undermount sink, quartz countertops, gray countertops and a freestanding vanity

the client decided to eliminate the bathtub and install a large shower with partial fixed shower glass instead of a shower door
Bathroom - mid-sized transitional master gray tile and ceramic tile mosaic tile floor, gray floor, double-sink and wainscoting bathroom idea in Other with shaker cabinets, blue cabinets, a one-piece toilet, gray walls, an undermount sink, quartz countertops and gray countertops
Bathroom - mid-sized transitional master gray tile and ceramic tile mosaic tile floor, gray floor, double-sink and wainscoting bathroom idea in Other with shaker cabinets, blue cabinets, a one-piece toilet, gray walls, an undermount sink, quartz countertops and gray countertops
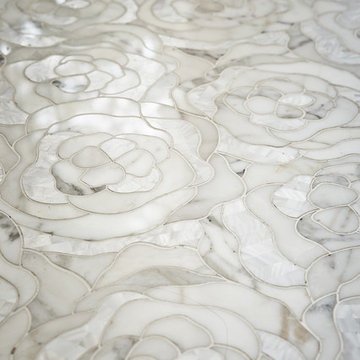
Example of a huge trendy master beige tile and mosaic tile mosaic tile floor bathroom design in San Francisco with a pedestal sink, furniture-like cabinets, light wood cabinets and marble countertops

Download our free ebook, Creating the Ideal Kitchen. DOWNLOAD NOW
This master bath remodel is the cat's meow for more than one reason! The materials in the room are soothing and give a nice vintage vibe in keeping with the rest of the home. We completed a kitchen remodel for this client a few years’ ago and were delighted when she contacted us for help with her master bath!
The bathroom was fine but was lacking in interesting design elements, and the shower was very small. We started by eliminating the shower curb which allowed us to enlarge the footprint of the shower all the way to the edge of the bathtub, creating a modified wet room. The shower is pitched toward a linear drain so the water stays in the shower. A glass divider allows for the light from the window to expand into the room, while a freestanding tub adds a spa like feel.
The radiator was removed and both heated flooring and a towel warmer were added to provide heat. Since the unit is on the top floor in a multi-unit building it shares some of the heat from the floors below, so this was a great solution for the space.
The custom vanity includes a spot for storing styling tools and a new built in linen cabinet provides plenty of the storage. The doors at the top of the linen cabinet open to stow away towels and other personal care products, and are lighted to ensure everything is easy to find. The doors below are false doors that disguise a hidden storage area. The hidden storage area features a custom litterbox pull out for the homeowner’s cat! Her kitty enters through the cutout, and the pull out drawer allows for easy clean ups.
The materials in the room – white and gray marble, charcoal blue cabinetry and gold accents – have a vintage vibe in keeping with the rest of the home. Polished nickel fixtures and hardware add sparkle, while colorful artwork adds some life to the space.

Download our free ebook, Creating the Ideal Kitchen. DOWNLOAD NOW
This master bath remodel is the cat's meow for more than one reason! The materials in the room are soothing and give a nice vintage vibe in keeping with the rest of the home. We completed a kitchen remodel for this client a few years’ ago and were delighted when she contacted us for help with her master bath!
The bathroom was fine but was lacking in interesting design elements, and the shower was very small. We started by eliminating the shower curb which allowed us to enlarge the footprint of the shower all the way to the edge of the bathtub, creating a modified wet room. The shower is pitched toward a linear drain so the water stays in the shower. A glass divider allows for the light from the window to expand into the room, while a freestanding tub adds a spa like feel.
The radiator was removed and both heated flooring and a towel warmer were added to provide heat. Since the unit is on the top floor in a multi-unit building it shares some of the heat from the floors below, so this was a great solution for the space.
The custom vanity includes a spot for storing styling tools and a new built in linen cabinet provides plenty of the storage. The doors at the top of the linen cabinet open to stow away towels and other personal care products, and are lighted to ensure everything is easy to find. The doors below are false doors that disguise a hidden storage area. The hidden storage area features a custom litterbox pull out for the homeowner’s cat! Her kitty enters through the cutout, and the pull out drawer allows for easy clean ups.
The materials in the room – white and gray marble, charcoal blue cabinetry and gold accents – have a vintage vibe in keeping with the rest of the home. Polished nickel fixtures and hardware add sparkle, while colorful artwork adds some life to the space.

The open style master shower is 6 feet by 12 feet and features a Brazilian walnut walkway that bisects the Carrera marble floor and continues outdoors as the deck of the outside shower.
A Bonisolli Photography

Jaime Alvarez jaimephoto.com
Example of an urban black and white tile mosaic tile floor and black floor bathroom design in Philadelphia with a wall-mount sink and white walls
Example of an urban black and white tile mosaic tile floor and black floor bathroom design in Philadelphia with a wall-mount sink and white walls
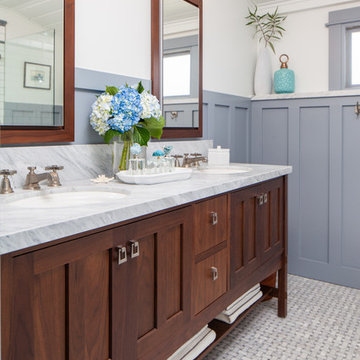
This San Diego Master Bathroom transformation was completely remodeled to provide more space and functionality. We created a cozy and luxurious atmosphere using carefully selected materials. The bathroom features subway tile in the shower and vertical wainscotting that creates a visually striking look. We created a cool, attractive, and clean surface by using a marble countertop that also contrasts with the gorgeous vanity.
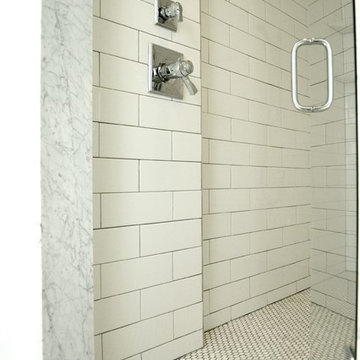
Whittney Parkinson
Large farmhouse master white tile and ceramic tile mosaic tile floor bathroom photo in Indianapolis with an undermount sink, recessed-panel cabinets, gray cabinets, marble countertops, a one-piece toilet and white walls
Large farmhouse master white tile and ceramic tile mosaic tile floor bathroom photo in Indianapolis with an undermount sink, recessed-panel cabinets, gray cabinets, marble countertops, a one-piece toilet and white walls
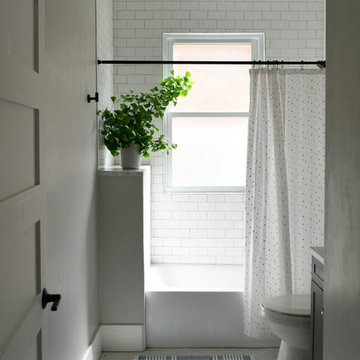
Inspiration for a small contemporary master white tile and subway tile mosaic tile floor and white floor bathroom remodel in Other with shaker cabinets, light wood cabinets, an undermount sink, quartzite countertops, a hinged shower door and white countertops
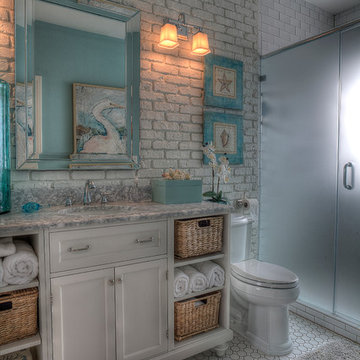
The Design Firm
Doorless shower - contemporary 3/4 white tile and ceramic tile mosaic tile floor doorless shower idea in Houston with an undermount sink, flat-panel cabinets, white cabinets, marble countertops and white walls
Doorless shower - contemporary 3/4 white tile and ceramic tile mosaic tile floor doorless shower idea in Houston with an undermount sink, flat-panel cabinets, white cabinets, marble countertops and white walls
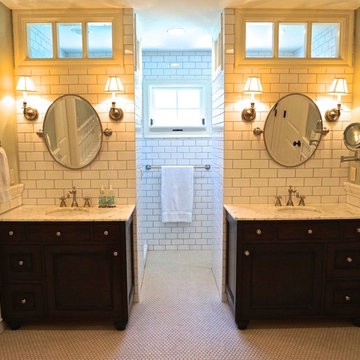
Master Bathroom
Bathroom - mid-sized traditional master white tile and subway tile mosaic tile floor bathroom idea in Kansas City with an undermount sink, recessed-panel cabinets, dark wood cabinets, marble countertops, a two-piece toilet and blue walls
Bathroom - mid-sized traditional master white tile and subway tile mosaic tile floor bathroom idea in Kansas City with an undermount sink, recessed-panel cabinets, dark wood cabinets, marble countertops, a two-piece toilet and blue walls
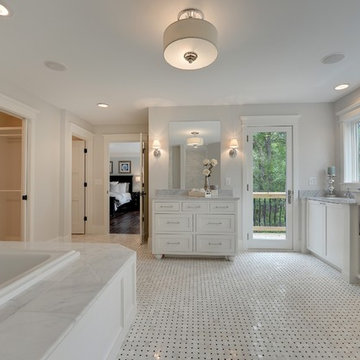
Bathroom - traditional white tile and subway tile mosaic tile floor bathroom idea in Minneapolis with an undermount sink, recessed-panel cabinets, white cabinets, marble countertops, a two-piece toilet and gray walls
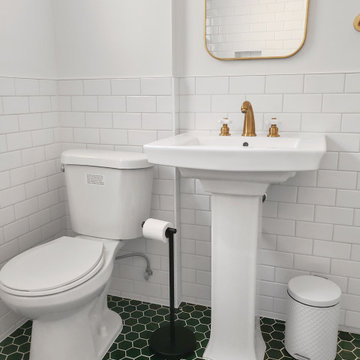
Small bathroom update in a craftsman-style beginning of the century house.
Doorless shower - small contemporary 3/4 white tile mosaic tile floor, green floor and single-sink doorless shower idea in Seattle with white walls and a pedestal sink
Doorless shower - small contemporary 3/4 white tile mosaic tile floor, green floor and single-sink doorless shower idea in Seattle with white walls and a pedestal sink
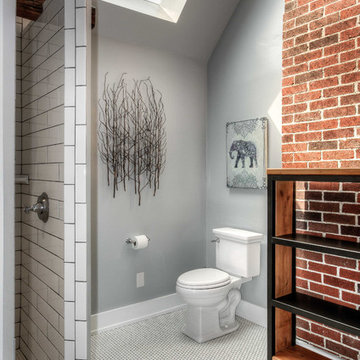
Large transitional master white tile and subway tile mosaic tile floor doorless shower photo in Omaha with open cabinets, medium tone wood cabinets, a one-piece toilet, gray walls, an undermount sink and marble countertops
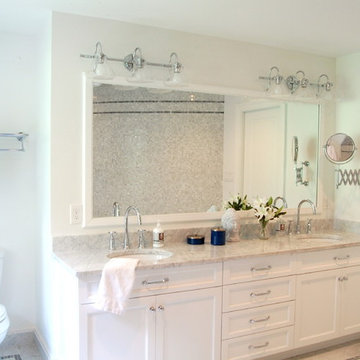
Gardner/Fox Associates
Example of a mid-sized classic master gray tile and mosaic tile mosaic tile floor doorless shower design in Philadelphia with an undermount sink, flat-panel cabinets, white cabinets, marble countertops, a one-piece toilet and white walls
Example of a mid-sized classic master gray tile and mosaic tile mosaic tile floor doorless shower design in Philadelphia with an undermount sink, flat-panel cabinets, white cabinets, marble countertops, a one-piece toilet and white walls
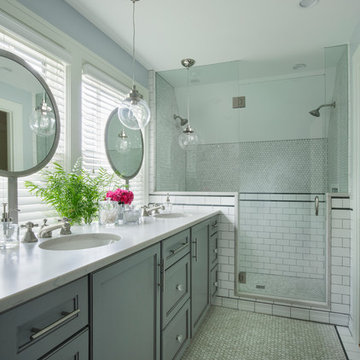
A contemporary gray master bath full of exciting detail and luster. Matte grays and silver finishes are a refreshing change for this space, along with the modern standing vanity mirrors and charming geometric shower tiling.
View the before & afters of this Portland bathroom.
For more about Angela Todd Studios, click here: https://www.angelatoddstudios.com/
To learn more about this project, click here: https://www.angelatoddstudios.com/portfolio/1921-laurelhurst-english-cottage/
Bath Ideas
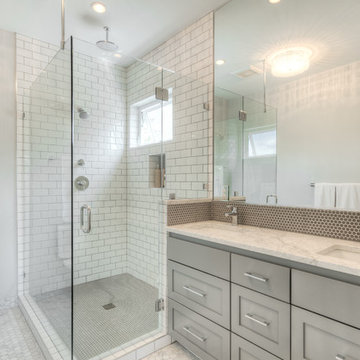
Image arts photo
Example of a small transitional master white tile and ceramic tile mosaic tile floor and gray floor doorless shower design in Seattle with shaker cabinets, gray cabinets, a two-piece toilet, gray walls, an undermount sink, quartz countertops and a hinged shower door
Example of a small transitional master white tile and ceramic tile mosaic tile floor and gray floor doorless shower design in Seattle with shaker cabinets, gray cabinets, a two-piece toilet, gray walls, an undermount sink, quartz countertops and a hinged shower door
1







