Bath Ideas
Refine by:
Budget
Sort by:Popular Today
1 - 20 of 274 photos
Item 1 of 3
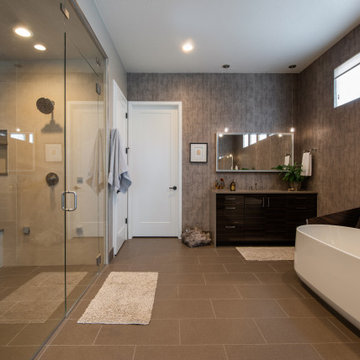
Spa-like master bathroom with freestanding tub, double vanities, large walk in double shower
Mid-sized trendy master light wood floor, beige floor, double-sink and wallpaper bathroom photo in Denver with dark wood cabinets, beige walls, a hinged shower door and a built-in vanity
Mid-sized trendy master light wood floor, beige floor, double-sink and wallpaper bathroom photo in Denver with dark wood cabinets, beige walls, a hinged shower door and a built-in vanity

Minimalist master light wood floor, brown floor and double-sink bathroom photo in Indianapolis with shaker cabinets, medium tone wood cabinets, white walls, an undermount sink, quartz countertops, a hinged shower door, white countertops and a built-in vanity

Charming and timeless, 5 bedroom, 3 bath, freshly-painted brick Dutch Colonial nestled in the quiet neighborhood of Sauer’s Gardens (in the Mary Munford Elementary School district)! We have fully-renovated and expanded this home to include the stylish and must-have modern upgrades, but have also worked to preserve the character of a historic 1920’s home. As you walk in to the welcoming foyer, a lovely living/sitting room with original fireplace is on your right and private dining room on your left. Go through the French doors of the sitting room and you’ll enter the heart of the home – the kitchen and family room. Featuring quartz countertops, two-toned cabinetry and large, 8’ x 5’ island with sink, the completely-renovated kitchen also sports stainless-steel Frigidaire appliances, soft close doors/drawers and recessed lighting. The bright, open family room has a fireplace and wall of windows that overlooks the spacious, fenced back yard with shed. Enjoy the flexibility of the first-floor bedroom/private study/office and adjoining full bath. Upstairs, the owner’s suite features a vaulted ceiling, 2 closets and dual vanity, water closet and large, frameless shower in the bath. Three additional bedrooms (2 with walk-in closets), full bath and laundry room round out the second floor. The unfinished basement, with access from the kitchen/family room, offers plenty of storage.

Inspiration for a large transitional master gray tile light wood floor and brown floor bathroom remodel in Houston with brown walls, light wood cabinets, a drop-in sink, a hinged shower door and a built-in vanity

A contemporary black and white guest bathroom with a pop of gold is striking and stunning. The high design will impress your guests. Floating matte black shake cabinet makes the bathroom pop even more off set by the pearl fantasy granite counter top make this a bold yet timeless design.
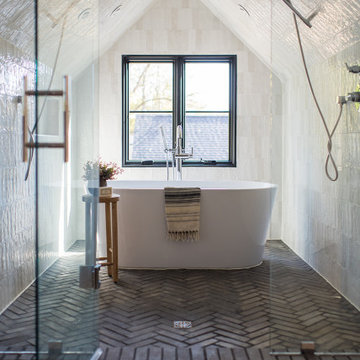
Minimalist master light wood floor, brown floor and double-sink bathroom photo in Indianapolis with shaker cabinets, medium tone wood cabinets, white walls, an undermount sink, quartz countertops, a hinged shower door, white countertops and a built-in vanity
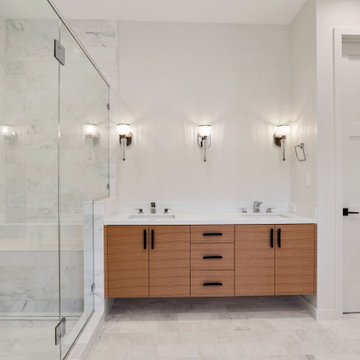
Inspiration for a mid-sized contemporary master white tile and stone tile light wood floor, white floor and double-sink bathroom remodel in San Francisco with flat-panel cabinets, light wood cabinets, a two-piece toilet, green walls, an undermount sink, quartz countertops, a hinged shower door, white countertops and a floating vanity
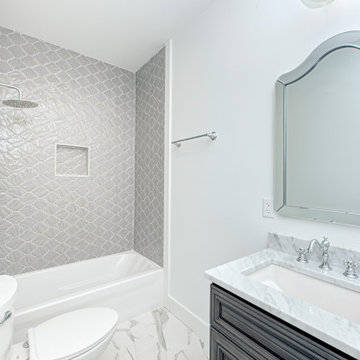
Example of a mid-sized transitional master white tile and ceramic tile light wood floor, white floor and single-sink bathroom design in Indianapolis with flat-panel cabinets, dark wood cabinets, a one-piece toilet, gray walls, a drop-in sink, marble countertops, gray countertops and a built-in vanity
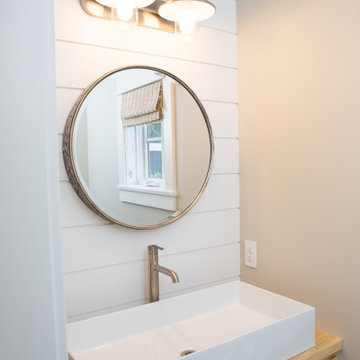
Inspiration for a small coastal light wood floor, beige floor, single-sink and shiplap wall toilet room remodel in Other with light wood cabinets, beige walls, a vessel sink, wood countertops, brown countertops and a floating vanity
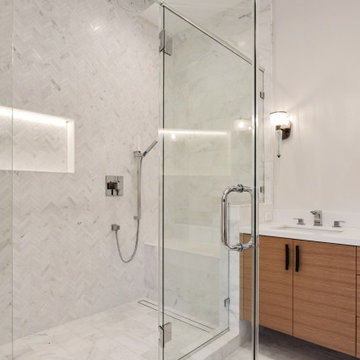
Inspiration for a mid-sized contemporary master white tile and stone tile light wood floor, white floor and double-sink bathroom remodel in San Francisco with flat-panel cabinets, light wood cabinets, a two-piece toilet, green walls, an undermount sink, quartz countertops, a hinged shower door, white countertops and a floating vanity
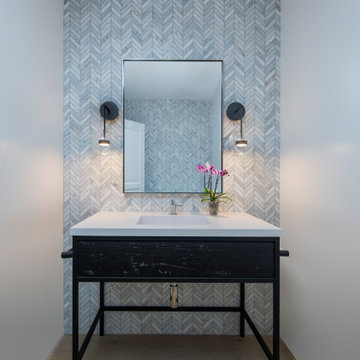
Toilet room - large transitional blue tile light wood floor, brown floor and single-sink toilet room idea in Santa Barbara with black cabinets, white walls, an undermount sink, white countertops and a freestanding vanity

This beautiful Westport home staged by BA Staging & Interiors is almost 9,000 square feet and features fabulous, modern-farmhouse architecture. Our staging selection was carefully chosen based on the architecture and location of the property, so that this home can really shine.
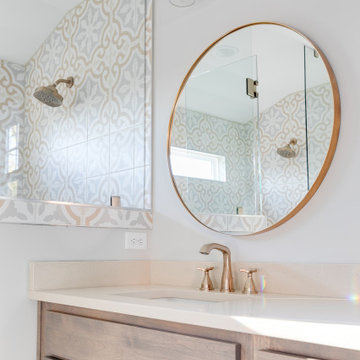
Charming and timeless, 5 bedroom, 3 bath, freshly-painted brick Dutch Colonial nestled in the quiet neighborhood of Sauer’s Gardens (in the Mary Munford Elementary School district)! We have fully-renovated and expanded this home to include the stylish and must-have modern upgrades, but have also worked to preserve the character of a historic 1920’s home. As you walk in to the welcoming foyer, a lovely living/sitting room with original fireplace is on your right and private dining room on your left. Go through the French doors of the sitting room and you’ll enter the heart of the home – the kitchen and family room. Featuring quartz countertops, two-toned cabinetry and large, 8’ x 5’ island with sink, the completely-renovated kitchen also sports stainless-steel Frigidaire appliances, soft close doors/drawers and recessed lighting. The bright, open family room has a fireplace and wall of windows that overlooks the spacious, fenced back yard with shed. Enjoy the flexibility of the first-floor bedroom/private study/office and adjoining full bath. Upstairs, the owner’s suite features a vaulted ceiling, 2 closets and dual vanity, water closet and large, frameless shower in the bath. Three additional bedrooms (2 with walk-in closets), full bath and laundry room round out the second floor. The unfinished basement, with access from the kitchen/family room, offers plenty of storage.
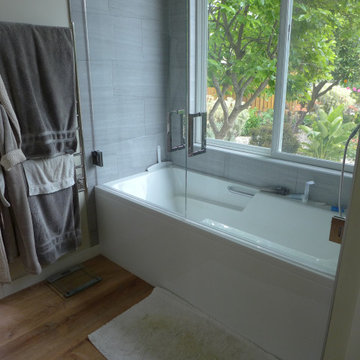
Mid-sized island style master white tile and porcelain tile light wood floor, brown floor and double-sink bathroom photo in San Francisco with flat-panel cabinets, white cabinets, a one-piece toilet, gray walls, a drop-in sink, quartz countertops, a hinged shower door, white countertops and a built-in vanity
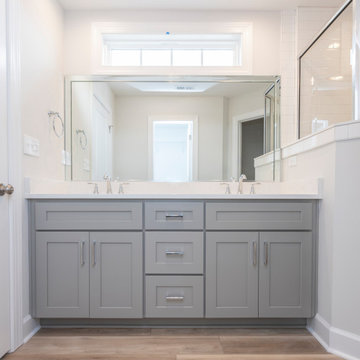
Mid-sized beach style master light wood floor, brown floor and double-sink bathroom photo in Other with shaker cabinets, gray cabinets, a two-piece toilet, gray walls, an undermount sink, quartzite countertops, a hinged shower door, white countertops and a built-in vanity
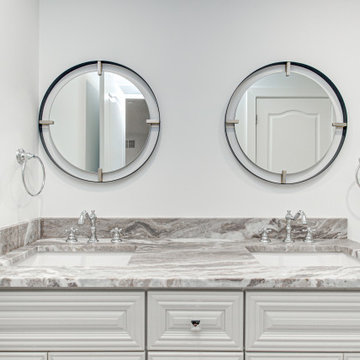
Mid-sized transitional master white tile and ceramic tile light wood floor, white floor and single-sink bathroom photo in Indianapolis with flat-panel cabinets, dark wood cabinets, a one-piece toilet, gray walls, a drop-in sink, marble countertops, gray countertops and a built-in vanity
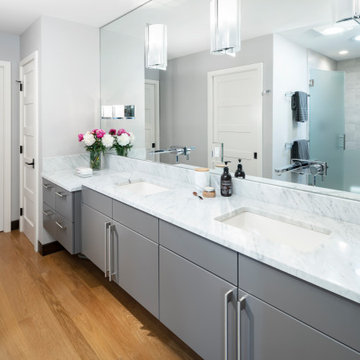
This contemporary master bathroom has loads of storage. Built by Meadowlark Design+Build. Architecture: Architectural Resource. Photography Joshua Caldwell.
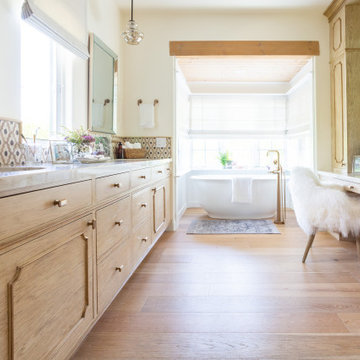
Inspiration for a large french country master white tile and porcelain tile light wood floor, beige floor and double-sink bathroom remodel in Santa Barbara with light wood cabinets, a two-piece toilet, white walls, an undermount sink, quartzite countertops, a hinged shower door, beige countertops and a built-in vanity
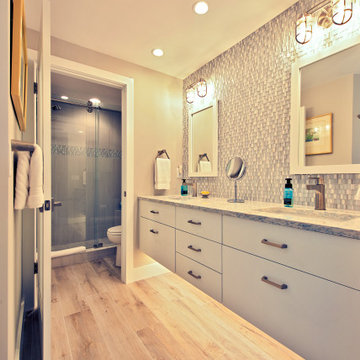
Example of a mid-sized beach style master mosaic tile light wood floor, brown floor and double-sink bathroom design in Tampa with flat-panel cabinets, white cabinets, a one-piece toilet, beige walls, an undermount sink, quartz countertops, a hinged shower door, brown countertops and a built-in vanity
Bath Ideas
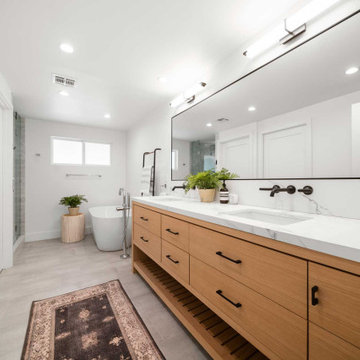
Trendy master white tile and stone slab light wood floor, brown floor and double-sink bathroom photo in Santa Barbara with flat-panel cabinets, brown cabinets, a one-piece toilet, white walls, a drop-in sink, marble countertops, a hinged shower door, white countertops and a freestanding vanity
1







