Bath Ideas
Refine by:
Budget
Sort by:Popular Today
1 - 20 of 132 photos
Item 1 of 3

The powder bath floating vanity is wrapped with Cambria’s “Ironsbridge” pattern with a bottom white oak shelf for any out-of-sight extra storage needs. The vanity is combined with gold plumbing, a tall splash to ceiling backlit mirror, and a dark gray linen wallpaper to create a sophisticated and contrasting powder bath.

Example of a large minimalist 3/4 gray tile and subway tile light wood floor, brown floor, single-sink and vaulted ceiling bathroom design in Houston with flat-panel cabinets, white cabinets, white walls, a wall-mount sink, tile countertops, white countertops and a floating vanity

Image of Guest Bathroom. In this high contrast bathroom the dark Navy Blue vanity and shower wall tile installed in chevron pattern pop off of this otherwise neutral, white space. The white grout helps to accentuate the tile pattern on the blue accent wall in the shower for more interest.

The bathroom in this ultimate Nantucket pool house was designed with a floating bleached white oak vanity, Nano Glass countertop, polished nickel hardware, and a stone vessel sink. Shiplap walls complete the effect in this destination project.
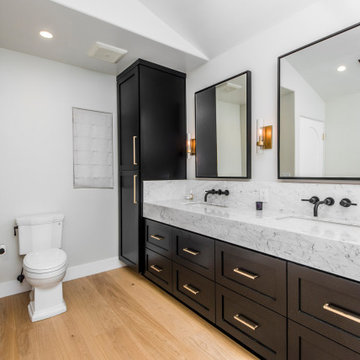
Example of a large transitional master marble tile light wood floor, beige floor, double-sink and vaulted ceiling bathroom design in Los Angeles with black cabinets, white walls, an undermount sink, marble countertops, gray countertops, a built-in vanity and shaker cabinets
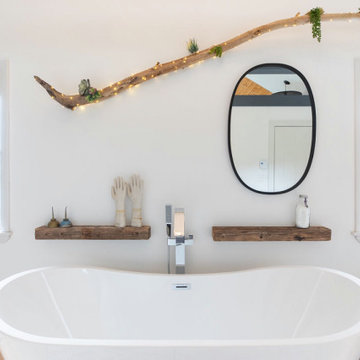
This long slim room began as an awkward bedroom and became a luxurious master bathroom.
The huge double entry shower and soaking tub big enough for two is perfect for a long weekend getaway.
The apartment was renovated for rental space or to be used by family when visiting.
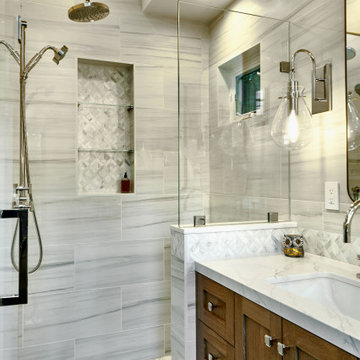
Example of a mid-sized trendy master white tile and porcelain tile light wood floor, blue floor, double-sink and vaulted ceiling alcove shower design in San Francisco with shaker cabinets, distressed cabinets, a two-piece toilet, white walls, an undermount sink, quartz countertops, a hinged shower door, white countertops and a floating vanity
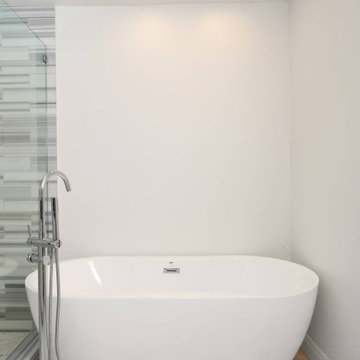
Modern / Midcentury Modern Master Bathroom with marble and mosaic shower tile. Double sink with black marble countertop. Full bath tub adjacent to shower.
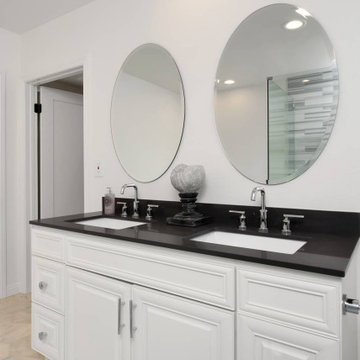
Modern / Midcentury Modern Master Bathroom with marble and mosaic shower tile. Double sink with black marble countertop. Full bath tub adjacent to shower.
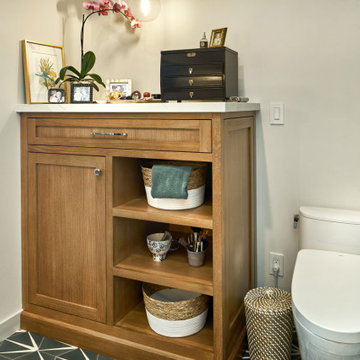
Mid-sized trendy master white tile and porcelain tile light wood floor, blue floor, double-sink and vaulted ceiling alcove shower photo in San Francisco with shaker cabinets, distressed cabinets, a two-piece toilet, white walls, an undermount sink, quartz countertops, a hinged shower door, white countertops and a floating vanity
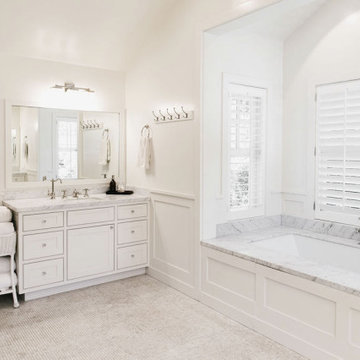
Master bedroom, Modern french farmhouse. Light and airy. Garden Retreat by Burdge Architects in Malibu, California.
Example of a large country master white tile and marble tile light wood floor, brown floor, double-sink, vaulted ceiling and wall paneling drop-in bathtub design in Los Angeles with white walls, marble countertops and white countertops
Example of a large country master white tile and marble tile light wood floor, brown floor, double-sink, vaulted ceiling and wall paneling drop-in bathtub design in Los Angeles with white walls, marble countertops and white countertops

The bathroom is about a sequence of spaces. To the left in this shot is the door to the master bedroom, and to the right is the door to the "hers" walk-in closet. Ahead is the shower for 2 with a built-in bench out of the same quartzite used consistently around the room.
"His" closet is straight ahead and a bank of tall linen cabinets in matching SieMatic sterling gray holds all the linens.
The clients worked closely with both interior designer Gay Dyar Shorr and bath designer Matthew Rao and with their own stone resources locally to pull off a symphony of materiality in a rich but simple way.
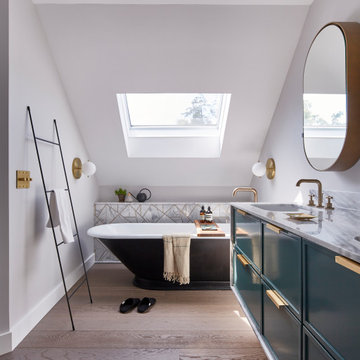
Soaking Tub on warm wood flooring. Stone surround floating vanity. Marble tiles with brass inlays.
Large transitional master white tile and marble tile light wood floor, brown floor, double-sink and vaulted ceiling bathroom photo in New York with raised-panel cabinets, green cabinets, a bidet, white walls, an undermount sink, marble countertops, a hinged shower door, white countertops and a floating vanity
Large transitional master white tile and marble tile light wood floor, brown floor, double-sink and vaulted ceiling bathroom photo in New York with raised-panel cabinets, green cabinets, a bidet, white walls, an undermount sink, marble countertops, a hinged shower door, white countertops and a floating vanity
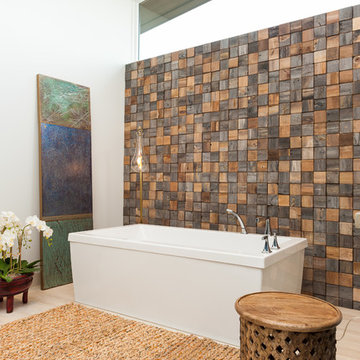
A statement accent wall made of wood blocks creates a rustic backdrop for this soaking tub.
Inspiration for a large contemporary master light wood floor, beige floor and vaulted ceiling freestanding bathtub remodel in Other
Inspiration for a large contemporary master light wood floor, beige floor and vaulted ceiling freestanding bathtub remodel in Other
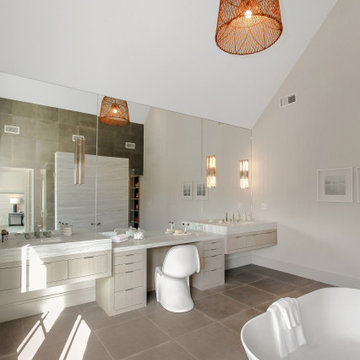
The developers of this cutting-edge spec home sought to push the boundaries of typical designs offered in their market. The exterior blends classic colonial style with contemporary flair. The interior space is thoughtfully created to provide open concept living with transitional finishing elements that will satisfy the needs of today's sophisticated families.
The staging design was created to showcase the beautiful construction, by pulling in modern and cutting edge elements. Sleek furniture and sophisticated accents create a seamless flow between the staging and architecture of the home.
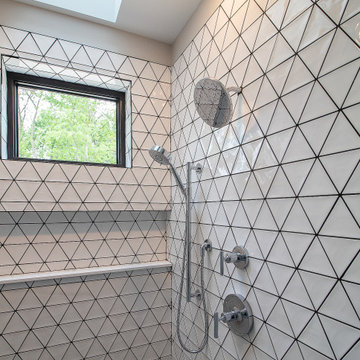
Spacious master bath in our new Barrington model home! Be sure to plan a visit during our Grand Opening on June 19th and 20th. Located in the beautiful Barrington Community in Aurora.
.
.
.
#nahb #payneandpaynebuilders #barringtongolfclub #paradeofhomes2021
#ohiohomebuilder #luxurybathroom #soakertub
? @paulceroky
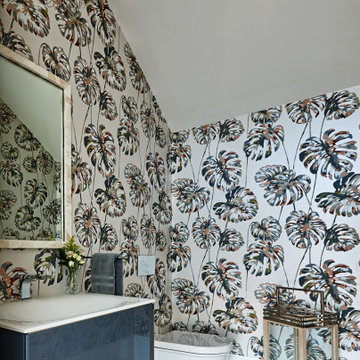
Inspiration for a mid-sized coastal light wood floor, beige floor, vaulted ceiling and wallpaper powder room remodel in Wilmington with flat-panel cabinets, blue cabinets, a wall-mount toilet, multicolored walls, an integrated sink, white countertops and a floating vanity
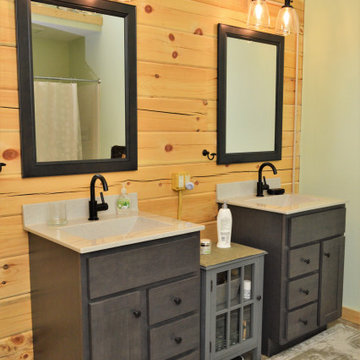
Cabinet Brand: BaileyTown USA
Wood Species: Maple
Cabinet Finish: Slate
Door Style: Chesapeake
Example of a large mountain style master light wood floor, gray floor, single-sink, vaulted ceiling and wood wall bathroom design in Other with shaker cabinets, gray cabinets, brown walls, an integrated sink, white countertops and a freestanding vanity
Example of a large mountain style master light wood floor, gray floor, single-sink, vaulted ceiling and wood wall bathroom design in Other with shaker cabinets, gray cabinets, brown walls, an integrated sink, white countertops and a freestanding vanity
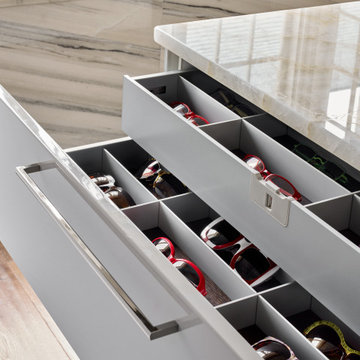
SieMatic's Multimatic accessory system, which can adapt itself to each storage need, is used here for a fun and prolific living museum-like collection of sunglasses.
Bath Ideas
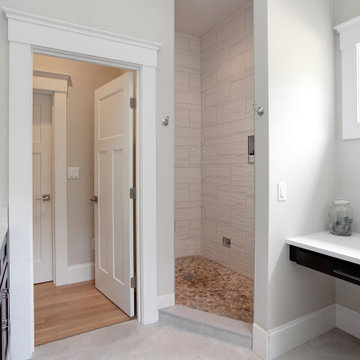
Stunning master bathroom of The Flatts. View House Plan THD-7375: https://www.thehousedesigners.com/plan/the-flatts-7375/
1







