Bath Ideas
Refine by:
Budget
Sort by:Popular Today
161 - 180 of 30,463 photos
Item 1 of 3

Mid-sized minimalist gray tile and cement tile cement tile floor powder room photo in Orange County with flat-panel cabinets, white walls, a drop-in sink, quartz countertops and black cabinets
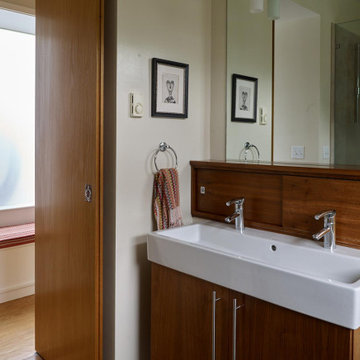
With any large renovation our team works hard to ensure that the same style is present across each change. When multiple parts of the home are being redone we sometimes work in phases to make the process easier for our clients. During the first phase of this project, our team renovated the client's bathroom, bedroom, and created a home office.
In the last phase we focused on the kitchen where we removed a wall to join the breakfast nook and the newly renovated kitchen into a single room. Without adding any square footage, we created a larger, more livable space that has better light and more storage than before.
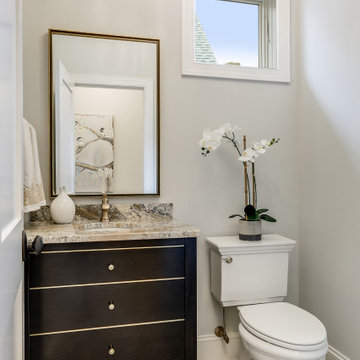
Transitional light wood floor and gray floor powder room photo in Minneapolis with furniture-like cabinets, dark wood cabinets, a two-piece toilet, gray walls, an undermount sink and beige countertops

Powder room - coastal gray tile and subway tile light wood floor and beige floor powder room idea in Orange County with furniture-like cabinets, light wood cabinets, a one-piece toilet, an undermount sink and white countertops
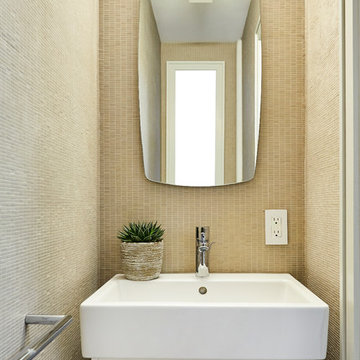
Alyssa Kirsten
Example of a small trendy 3/4 beige tile and mosaic tile light wood floor bathroom design in New York with white cabinets, beige walls, flat-panel cabinets, a one-piece toilet, a console sink and solid surface countertops
Example of a small trendy 3/4 beige tile and mosaic tile light wood floor bathroom design in New York with white cabinets, beige walls, flat-panel cabinets, a one-piece toilet, a console sink and solid surface countertops
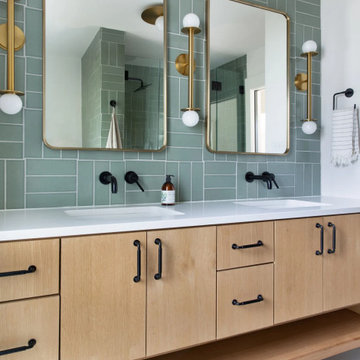
A fresh new space with a Rosemary Parquet design paired with a matching 1x4 mosaic.
DESIGN
Lauren Ramirez Interior Design, Nana Kim of 9 Square Studio
PHOTOS
Molly Culver Photography
LOCATION
Austin, TX
TILE SHOWN
3X9 Tile in Rosemary and 1x4 tile Mosaic
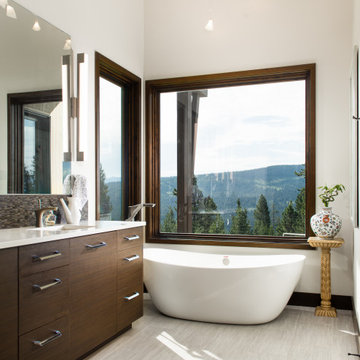
Large mountain style master light wood floor and single-sink freestanding bathtub photo in Other with flat-panel cabinets, dark wood cabinets, white walls, an undermount sink, white countertops and a built-in vanity
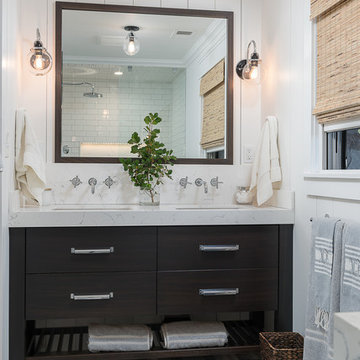
Bathroom - mid-sized cottage master white tile and subway tile cement tile floor and white floor bathroom idea in Other with flat-panel cabinets, dark wood cabinets, a one-piece toilet, white walls, an undermount sink and quartz countertops

TEAM
Interior Designer: LDa Architecture & Interiors
Builder: Youngblood Builders
Photographer: Greg Premru Photography
Powder room - small coastal light wood floor and beige floor powder room idea in Boston with open cabinets, distressed cabinets, a one-piece toilet, white walls, a vessel sink, soapstone countertops and black countertops
Powder room - small coastal light wood floor and beige floor powder room idea in Boston with open cabinets, distressed cabinets, a one-piece toilet, white walls, a vessel sink, soapstone countertops and black countertops

Inspiration for a small transitional kids' gray tile and cement tile cement tile floor, single-sink, wall paneling and green floor bathroom remodel in San Francisco with shaker cabinets, brown cabinets, white walls, an undermount sink, marble countertops, gray countertops and a freestanding vanity
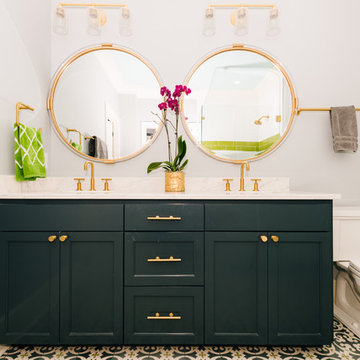
Inspiration for a mid-sized transitional 3/4 cement tile floor and multicolored floor bathroom remodel in Charleston with recessed-panel cabinets, green cabinets, a two-piece toilet, gray walls, an undermount sink, marble countertops and white countertops
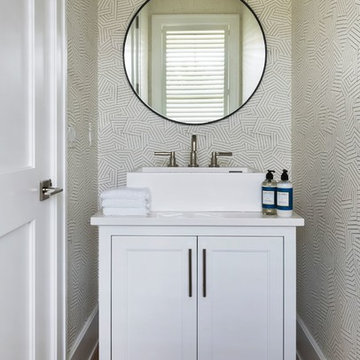
Powder room - small coastal light wood floor and brown floor powder room idea in Providence with recessed-panel cabinets, white cabinets, a vessel sink and white countertops
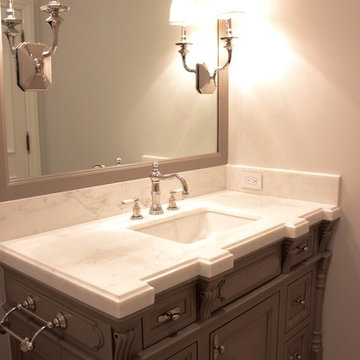
Claw-foot bathtub - mid-sized transitional 3/4 light wood floor and gray floor claw-foot bathtub idea in San Francisco with an undermount sink, raised-panel cabinets, white cabinets, white walls and soapstone countertops
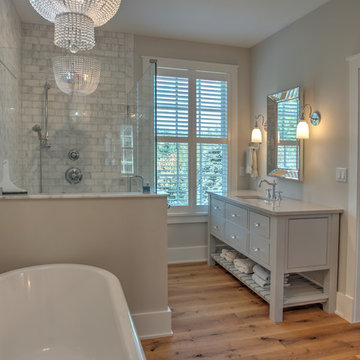
Chelsea Gray Paint
Inspiration for a mid-sized transitional master gray tile and porcelain tile light wood floor and beige floor bathroom remodel in Philadelphia with beaded inset cabinets, gray cabinets, gray walls, an undermount sink, solid surface countertops, a hinged shower door and gray countertops
Inspiration for a mid-sized transitional master gray tile and porcelain tile light wood floor and beige floor bathroom remodel in Philadelphia with beaded inset cabinets, gray cabinets, gray walls, an undermount sink, solid surface countertops, a hinged shower door and gray countertops
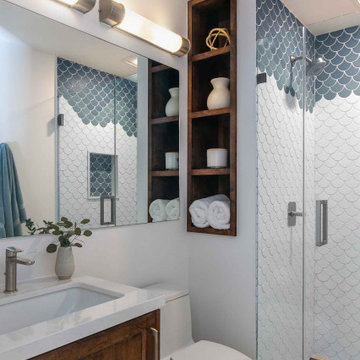
Example of a transitional 3/4 blue tile and white tile light wood floor and brown floor alcove shower design in San Francisco with shaker cabinets, medium tone wood cabinets, a one-piece toilet, white walls, an undermount sink, a hinged shower door and white countertops

Small Powder room with a bold geometric blue and white tile accented with an open modern vanity off center with a wall mounted faucet.
Inspiration for a small contemporary cement tile floor and blue floor powder room remodel in Los Angeles with open cabinets, white walls and a console sink
Inspiration for a small contemporary cement tile floor and blue floor powder room remodel in Los Angeles with open cabinets, white walls and a console sink

The spa like bathroom is a calming retreat after a day at the lake.
Bathroom - small traditional 3/4 subway tile and beige tile light wood floor, brown floor and single-sink bathroom idea in Atlanta with a hinged shower door, shaker cabinets, a one-piece toilet, white walls, an undermount sink, distressed cabinets, white countertops, quartz countertops and a niche
Bathroom - small traditional 3/4 subway tile and beige tile light wood floor, brown floor and single-sink bathroom idea in Atlanta with a hinged shower door, shaker cabinets, a one-piece toilet, white walls, an undermount sink, distressed cabinets, white countertops, quartz countertops and a niche
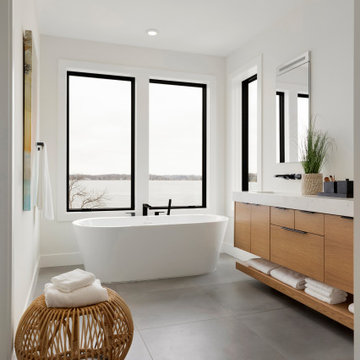
Bathroom - mid-sized contemporary master cement tile floor, gray floor and double-sink bathroom idea in Minneapolis with flat-panel cabinets, beige cabinets, a one-piece toilet, white walls, an undermount sink, marble countertops, white countertops and a floating vanity

Inspiration for a large transitional gray tile and ceramic tile light wood floor and brown floor powder room remodel in Houston with light wood cabinets, a drop-in sink, a built-in vanity and gray walls
Bath Ideas
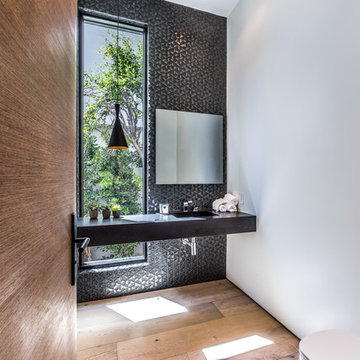
The Sunset Team
Example of a mid-sized minimalist black tile light wood floor powder room design in Los Angeles with a one-piece toilet, an integrated sink, white walls and black countertops
Example of a mid-sized minimalist black tile light wood floor powder room design in Los Angeles with a one-piece toilet, an integrated sink, white walls and black countertops
9







