Bath Ideas
Refine by:
Budget
Sort by:Popular Today
1 - 20 of 428 photos
Item 1 of 3

This beautiful custom spa like bathroom features a glass surround shower with rain shower and private sauna, granite counter tops with floating vanity and travertine stone floors.
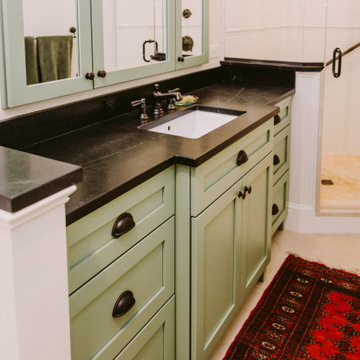
Example of a small arts and crafts master white tile and subway tile travertine floor, beige floor and single-sink corner shower design in Baltimore with shaker cabinets, green cabinets, a two-piece toilet, white walls, a drop-in sink, soapstone countertops, a hinged shower door, white countertops, a niche and a built-in vanity
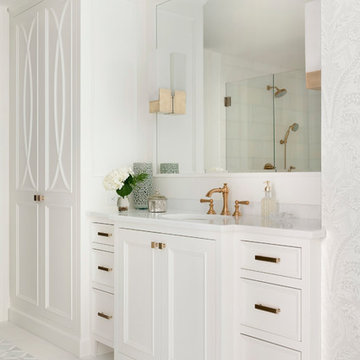
Spacecrafting Photography
Bathroom - traditional travertine floor, gray floor and single-sink bathroom idea in Minneapolis with white walls, an undermount sink, a hinged shower door, white countertops and a built-in vanity
Bathroom - traditional travertine floor, gray floor and single-sink bathroom idea in Minneapolis with white walls, an undermount sink, a hinged shower door, white countertops and a built-in vanity
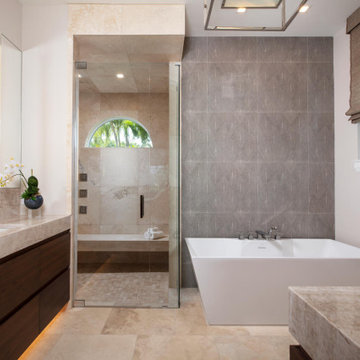
This modern master bath features a freestanding tub with an artistic tile feature behind the tub. Taj Mahal counter tops with 8" mitered apron front. The walnut cabinetry is custom designed with integrated pulls allowing us to keep is clean without hardware.
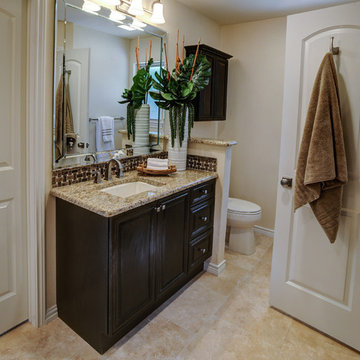
Espresso colored semi custom cabinetry is complimented by the dark emperador backsplash. We shortened the full height wall to a pony wall in the commode area which allows privacy as well as light from the window to flow into the main space.
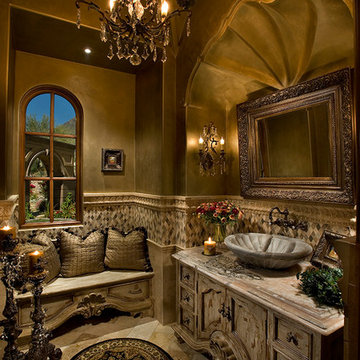
This Italian Villa guest bathroom features a custom freestanding vanity with distressed wooden cabinets and a vessel sink. A sitting bench lays next to the vanity while a chandelier hangs from the center of the ceiling.

Old World European, Country Cottage. Three separate cottages make up this secluded village over looking a private lake in an old German, English, and French stone villa style. Hand scraped arched trusses, wide width random walnut plank flooring, distressed dark stained raised panel cabinetry, and hand carved moldings make these traditional farmhouse cottage buildings look like they have been here for 100s of years. Newly built of old materials, and old traditional building methods, including arched planked doors, leathered stone counter tops, stone entry, wrought iron straps, and metal beam straps. The Lake House is the first, a Tudor style cottage with a slate roof, 2 bedrooms, view filled living room open to the dining area, all overlooking the lake. The Carriage Home fills in when the kids come home to visit, and holds the garage for the whole idyllic village. This cottage features 2 bedrooms with on suite baths, a large open kitchen, and an warm, comfortable and inviting great room. All overlooking the lake. The third structure is the Wheel House, running a real wonderful old water wheel, and features a private suite upstairs, and a work space downstairs. All homes are slightly different in materials and color, including a few with old terra cotta roofing. Project Location: Ojai, California. Project designed by Maraya Interior Design. From their beautiful resort town of Ojai, they serve clients in Montecito, Hope Ranch, Malibu and Calabasas, across the tri-county area of Santa Barbara, Ventura and Los Angeles, south to Hidden Hills. Patrick Price Photo
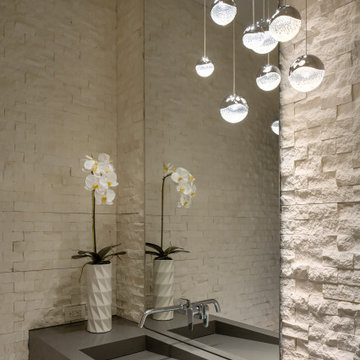
The dramatic powder bath features split-faced Freska limestone walls, Sonnemon pendant lighting, a Caesarstone custom integrated sink, and a Hansgrohe wall-mounted faucet.
Project Details // White Box No. 2
Architecture: Drewett Works
Builder: Argue Custom Homes
Interior Design: Ownby Design
Landscape Design (hardscape): Greey | Pickett
Landscape Design: Refined Gardens
Photographer: Jeff Zaruba
See more of this project here: https://www.drewettworks.com/white-box-no-2/
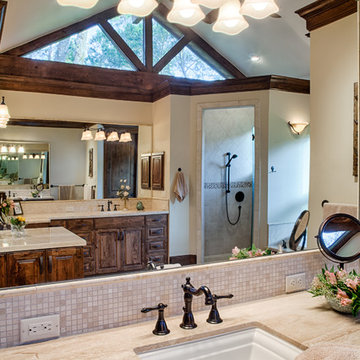
Builder: Wamhoff Development
Designer: Erika Barczak, Allied ASID - By Design Interiors, Inc.
Photography by: Brad Carr - B-Rad Studios
Example of a large classic master beige tile and stone tile travertine floor and single-sink bathroom design in Other with raised-panel cabinets, medium tone wood cabinets, marble countertops, a one-piece toilet, beige walls, an undermount sink and beige countertops
Example of a large classic master beige tile and stone tile travertine floor and single-sink bathroom design in Other with raised-panel cabinets, medium tone wood cabinets, marble countertops, a one-piece toilet, beige walls, an undermount sink and beige countertops
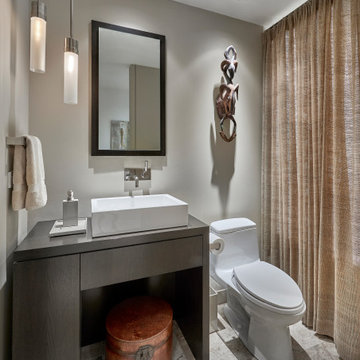
Bathroom - mid-sized contemporary travertine floor, single-sink and beige floor bathroom idea in Chicago with furniture-like cabinets, dark wood cabinets, a one-piece toilet, a vessel sink, wood countertops, brown countertops, a freestanding vanity and beige walls
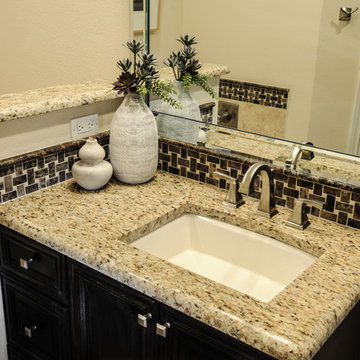
The basketweave design on the backsplash tile as well as the soft square shaped sinks add a custom touch!
Alcove bathtub - transitional master glass tile and brown tile travertine floor, beige floor and single-sink alcove bathtub idea in Dallas with an undermount sink, raised-panel cabinets, dark wood cabinets, granite countertops, beige walls and beige countertops
Alcove bathtub - transitional master glass tile and brown tile travertine floor, beige floor and single-sink alcove bathtub idea in Dallas with an undermount sink, raised-panel cabinets, dark wood cabinets, granite countertops, beige walls and beige countertops
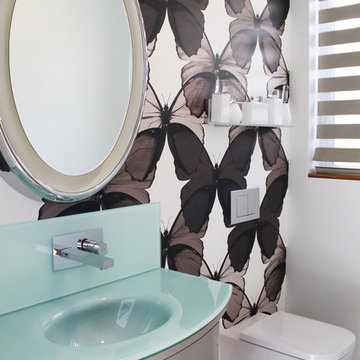
Monochromatic butterfly wallpaper and glass counters makes a playful statement in this modern powder bath.
Inspiration for a small modern 3/4 beige tile travertine floor, beige floor, single-sink and wallpaper bathroom remodel in Los Angeles with flat-panel cabinets, gray cabinets, a wall-mount toilet, white walls, an integrated sink, glass countertops, blue countertops and a built-in vanity
Inspiration for a small modern 3/4 beige tile travertine floor, beige floor, single-sink and wallpaper bathroom remodel in Los Angeles with flat-panel cabinets, gray cabinets, a wall-mount toilet, white walls, an integrated sink, glass countertops, blue countertops and a built-in vanity

Old World European, Country Cottage. Three separate cottages make up this secluded village over looking a private lake in an old German, English, and French stone villa style. Hand scraped arched trusses, wide width random walnut plank flooring, distressed dark stained raised panel cabinetry, and hand carved moldings make these traditional farmhouse cottage buildings look like they have been here for 100s of years. Newly built of old materials, and old traditional building methods, including arched planked doors, leathered stone counter tops, stone entry, wrought iron straps, and metal beam straps. The Lake House is the first, a Tudor style cottage with a slate roof, 2 bedrooms, view filled living room open to the dining area, all overlooking the lake. The Carriage Home fills in when the kids come home to visit, and holds the garage for the whole idyllic village. This cottage features 2 bedrooms with on suite baths, a large open kitchen, and an warm, comfortable and inviting great room. All overlooking the lake. The third structure is the Wheel House, running a real wonderful old water wheel, and features a private suite upstairs, and a work space downstairs. All homes are slightly different in materials and color, including a few with old terra cotta roofing. Project Location: Ojai, California. Project designed by Maraya Interior Design. From their beautiful resort town of Ojai, they serve clients in Montecito, Hope Ranch, Malibu and Calabasas, across the tri-county area of Santa Barbara, Ventura and Los Angeles, south to Hidden Hills. Patrick Price Photo
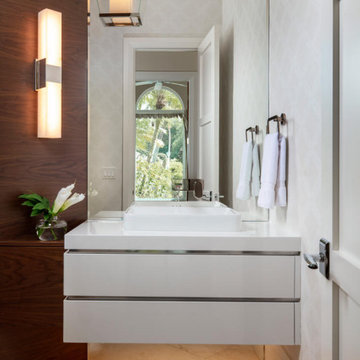
This is a custom powder room design. Featuring a high gloss floating vanity contrasting the accent of stained walnut.
Bathroom - small coastal 3/4 travertine floor, beige floor, single-sink and wallpaper bathroom idea in Miami with flat-panel cabinets, white cabinets, a one-piece toilet, white walls, a vessel sink, wood countertops, white countertops and a floating vanity
Bathroom - small coastal 3/4 travertine floor, beige floor, single-sink and wallpaper bathroom idea in Miami with flat-panel cabinets, white cabinets, a one-piece toilet, white walls, a vessel sink, wood countertops, white countertops and a floating vanity
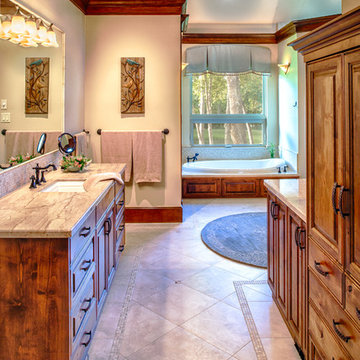
High ceiling and light creams and blues give this master suite a light, airy, and relaxing feel.
Builder: Wamhoff Development
Designer: Erika Barczak, Allied ASID - By Design Interiors, Inc.
Photography by: Brad Carr - B-Rad Studios
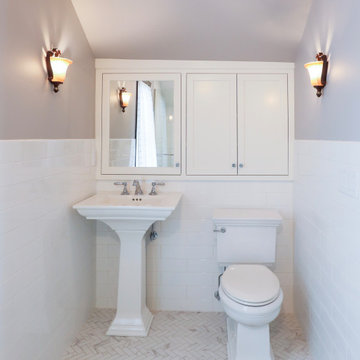
Mid-sized elegant white tile and ceramic tile travertine floor, white floor and single-sink bathroom photo in Minneapolis with flat-panel cabinets, white cabinets, a pedestal sink, a hinged shower door and a freestanding vanity
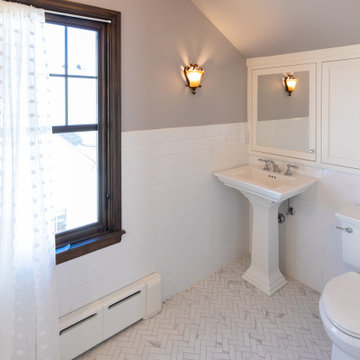
Inspiration for a mid-sized timeless white tile and ceramic tile travertine floor, white floor and single-sink bathroom remodel in Minneapolis with flat-panel cabinets, white cabinets, a pedestal sink, a hinged shower door and a freestanding vanity
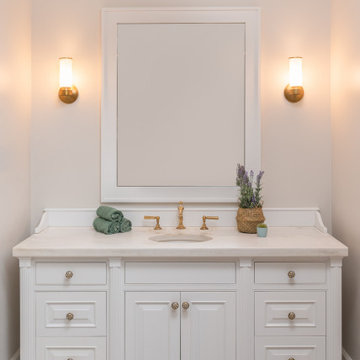
Girl's bath, this marble countertop once graced the Coca Cola mansion on Peachtree Road and was salvaged before it went to the dumpster!
Alcove bathtub - mid-sized country kids' subway tile travertine floor, beige floor and single-sink alcove bathtub idea in Tampa with a one-piece toilet, white walls, an undermount sink, marble countertops, white countertops, a built-in vanity, beaded inset cabinets and white cabinets
Alcove bathtub - mid-sized country kids' subway tile travertine floor, beige floor and single-sink alcove bathtub idea in Tampa with a one-piece toilet, white walls, an undermount sink, marble countertops, white countertops, a built-in vanity, beaded inset cabinets and white cabinets
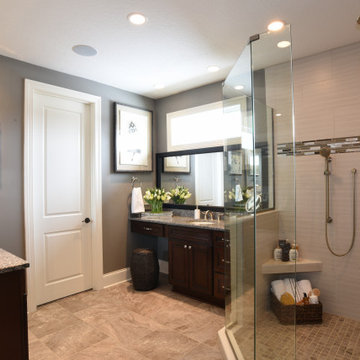
Daniel Feldkamp / Visual Edge Imaging
Bathroom - large transitional master multicolored tile and glass tile travertine floor, beige floor and single-sink bathroom idea in New York with recessed-panel cabinets, brown cabinets, a two-piece toilet, gray walls, an undermount sink, granite countertops, a hinged shower door, gray countertops and a built-in vanity
Bathroom - large transitional master multicolored tile and glass tile travertine floor, beige floor and single-sink bathroom idea in New York with recessed-panel cabinets, brown cabinets, a two-piece toilet, gray walls, an undermount sink, granite countertops, a hinged shower door, gray countertops and a built-in vanity
Bath Ideas

One of two identical bathrooms is spacious and features all conveniences. To gain usable space, the existing water heaters were removed and replaced with exterior wall-mounted tankless units. Furthermore, all the storage needs were met by incorporating built-in solutions wherever we could.
1







