All Ceiling Designs Bath Ideas
Refine by:
Budget
Sort by:Popular Today
1 - 20 of 162 photos
Item 1 of 3

Bathroom - large traditional beige tile and travertine tile travertine floor, beige floor, double-sink, wood ceiling and wood wall bathroom idea in San Francisco with shaker cabinets, brown cabinets, a one-piece toilet, beige walls, an undermount sink and a built-in vanity

Rustic
$40,000- 50,000
Inspiration for a mid-sized rustic master brown tile and travertine tile travertine floor, brown floor, double-sink and wood ceiling toilet room remodel in Other with furniture-like cabinets, dark wood cabinets, a hot tub, a one-piece toilet, green walls, granite countertops, brown countertops and a freestanding vanity
Inspiration for a mid-sized rustic master brown tile and travertine tile travertine floor, brown floor, double-sink and wood ceiling toilet room remodel in Other with furniture-like cabinets, dark wood cabinets, a hot tub, a one-piece toilet, green walls, granite countertops, brown countertops and a freestanding vanity

This luxurious, spa inspired guest bathroom is expansive. Including custom built Brazilian cherry cabinetry topped with gorgeous grey granite, double sinks, vanity, a fabulous steam shower, separate water closet with Kohler toilet and bidet, and large linen closet.

Darris Harris
Inspiration for a large contemporary master stone tile travertine floor, beige floor and wood ceiling bathroom remodel in Chicago with beige walls
Inspiration for a large contemporary master stone tile travertine floor, beige floor and wood ceiling bathroom remodel in Chicago with beige walls
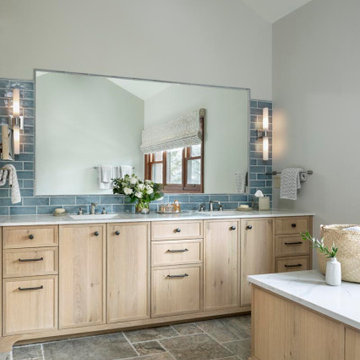
New silver travertine tumbled floors kept the rustic feel in this mountain bathroom. The natural oak cabinetry kept the area light and bright with pops of color in the accent tile wall.

Example of a large transitional master white tile and porcelain tile travertine floor, beige floor, double-sink and tray ceiling bathroom design in Atlanta with raised-panel cabinets, green cabinets, a two-piece toilet, beige walls, an undermount sink, quartzite countertops, a hinged shower door, multicolored countertops and a niche

Modern farmhouse bathroom, with soaking tub under window, custom shelving and travertine tile.
Example of a large farmhouse master white tile and travertine tile travertine floor, white floor, double-sink and vaulted ceiling bathroom design in Dallas with furniture-like cabinets, medium tone wood cabinets, a two-piece toilet, white walls, quartzite countertops, white countertops, a built-in vanity, a hinged shower door and an undermount sink
Example of a large farmhouse master white tile and travertine tile travertine floor, white floor, double-sink and vaulted ceiling bathroom design in Dallas with furniture-like cabinets, medium tone wood cabinets, a two-piece toilet, white walls, quartzite countertops, white countertops, a built-in vanity, a hinged shower door and an undermount sink

A neutral color scheme was used in the master bath. Variations in tile sizes create a "tile rug" in the floor in the master bath of the Meadowlark custom home in Ann Arbor, Michigan. Architecture: Woodbury Design Group. Photography: Jeff Garland

Old World European, Country Cottage. Three separate cottages make up this secluded village over looking a private lake in an old German, English, and French stone villa style. Hand scraped arched trusses, wide width random walnut plank flooring, distressed dark stained raised panel cabinetry, and hand carved moldings make these traditional farmhouse cottage buildings look like they have been here for 100s of years. Newly built of old materials, and old traditional building methods, including arched planked doors, leathered stone counter tops, stone entry, wrought iron straps, and metal beam straps. The Lake House is the first, a Tudor style cottage with a slate roof, 2 bedrooms, view filled living room open to the dining area, all overlooking the lake. The Carriage Home fills in when the kids come home to visit, and holds the garage for the whole idyllic village. This cottage features 2 bedrooms with on suite baths, a large open kitchen, and an warm, comfortable and inviting great room. All overlooking the lake. The third structure is the Wheel House, running a real wonderful old water wheel, and features a private suite upstairs, and a work space downstairs. All homes are slightly different in materials and color, including a few with old terra cotta roofing. Project Location: Ojai, California. Project designed by Maraya Interior Design. From their beautiful resort town of Ojai, they serve clients in Montecito, Hope Ranch, Malibu and Calabasas, across the tri-county area of Santa Barbara, Ventura and Los Angeles, south to Hidden Hills. Patrick Price Photo

Old World European, Country Cottage. Three separate cottages make up this secluded village over looking a private lake in an old German, English, and French stone villa style. Hand scraped arched trusses, wide width random walnut plank flooring, distressed dark stained raised panel cabinetry, and hand carved moldings make these traditional farmhouse cottage buildings look like they have been here for 100s of years. Newly built of old materials, and old traditional building methods, including arched planked doors, leathered stone counter tops, stone entry, wrought iron straps, and metal beam straps. The Lake House is the first, a Tudor style cottage with a slate roof, 2 bedrooms, view filled living room open to the dining area, all overlooking the lake. The Carriage Home fills in when the kids come home to visit, and holds the garage for the whole idyllic village. This cottage features 2 bedrooms with on suite baths, a large open kitchen, and an warm, comfortable and inviting great room. All overlooking the lake. The third structure is the Wheel House, running a real wonderful old water wheel, and features a private suite upstairs, and a work space downstairs. All homes are slightly different in materials and color, including a few with old terra cotta roofing. Project Location: Ojai, California. Project designed by Maraya Interior Design. From their beautiful resort town of Ojai, they serve clients in Montecito, Hope Ranch, Malibu and Calabasas, across the tri-county area of Santa Barbara, Ventura and Los Angeles, south to Hidden Hills. Patrick Price Photo
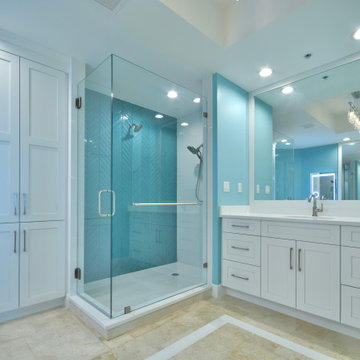
A separate hand shower is controlled by a diverter.
Inspiration for a large transitional master green tile and ceramic tile travertine floor, beige floor, double-sink and coffered ceiling bathroom remodel in Miami with shaker cabinets, white cabinets, a two-piece toilet, blue walls, an undermount sink, quartz countertops, a hinged shower door, white countertops and a built-in vanity
Inspiration for a large transitional master green tile and ceramic tile travertine floor, beige floor, double-sink and coffered ceiling bathroom remodel in Miami with shaker cabinets, white cabinets, a two-piece toilet, blue walls, an undermount sink, quartz countertops, a hinged shower door, white countertops and a built-in vanity
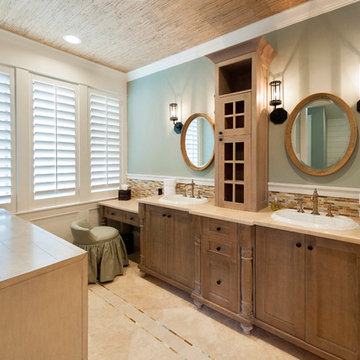
Example of a large cottage master multicolored tile and glass tile travertine floor, beige floor, double-sink and wallpaper ceiling bathroom design in Houston with dark wood cabinets, green walls, a drop-in sink, quartz countertops, furniture-like cabinets, beige countertops and a built-in vanity
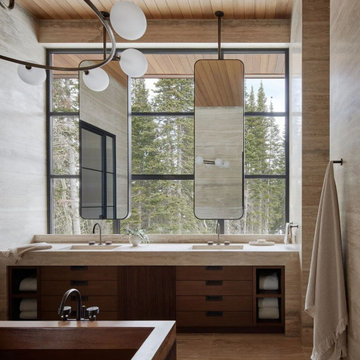
Wall-to-wall windows in the master bathroom create a serene backdrop for an intimate place to reset and recharge.
Photo credit: Kevin Scott
Custom windows, doors, and hardware designed and furnished by Thermally Broken Steel USA.
Other sources:
Sink fittings: Watermark.
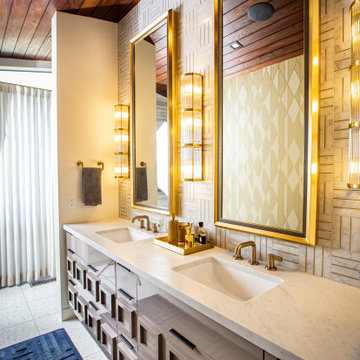
Bathroom - large contemporary master white tile and porcelain tile travertine floor, white floor, double-sink and wood ceiling bathroom idea in Salt Lake City with brown cabinets, white walls, an undermount sink, marble countertops, white countertops and a built-in vanity
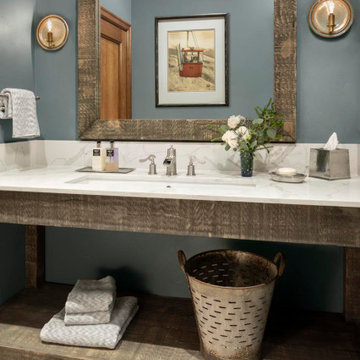
This fun powder room off the media room is charming and eclectic in style. Fun custom barnwood vanity and mirror with a trough sink add to the fun.
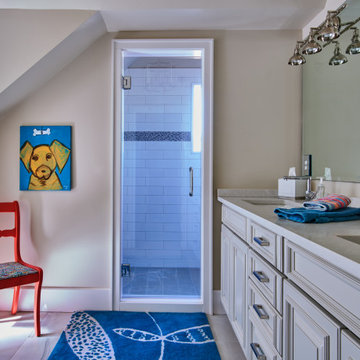
We LOVE this kids bathroom! Beautiful vaulted ceiling with sophisticated and colorful accents.
Alcove shower - contemporary travertine floor, gray floor, single-sink and vaulted ceiling alcove shower idea in Other with flat-panel cabinets, gray cabinets, a one-piece toilet, beige walls, an undermount sink, granite countertops, a hinged shower door, white countertops and a built-in vanity
Alcove shower - contemporary travertine floor, gray floor, single-sink and vaulted ceiling alcove shower idea in Other with flat-panel cabinets, gray cabinets, a one-piece toilet, beige walls, an undermount sink, granite countertops, a hinged shower door, white countertops and a built-in vanity

Inspiration for a large 1960s master white tile and porcelain tile travertine floor, white floor, double-sink and wood ceiling bathroom remodel in Salt Lake City with brown cabinets, white walls, an undermount sink, marble countertops, white countertops and a built-in vanity
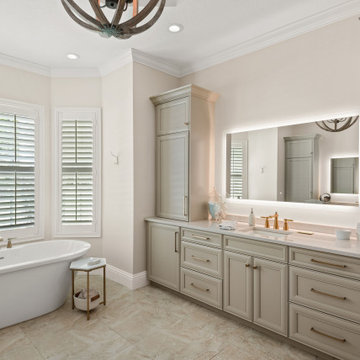
Example of a large transitional master travertine floor, beige floor, double-sink and shiplap ceiling bathroom design in Tampa with shaker cabinets, beige cabinets, a one-piece toilet, an undermount sink, quartzite countertops, a hinged shower door, beige countertops and a built-in vanity
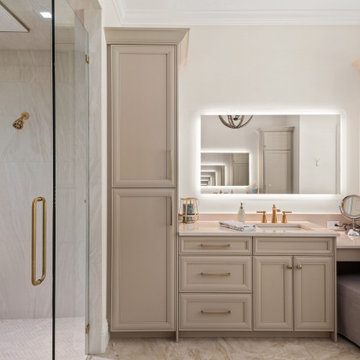
Bathroom - large transitional master travertine floor, beige floor, double-sink and shiplap ceiling bathroom idea in Tampa with shaker cabinets, beige cabinets, a one-piece toilet, an undermount sink, quartzite countertops, a hinged shower door, beige countertops and a built-in vanity
All Ceiling Designs Bath Ideas
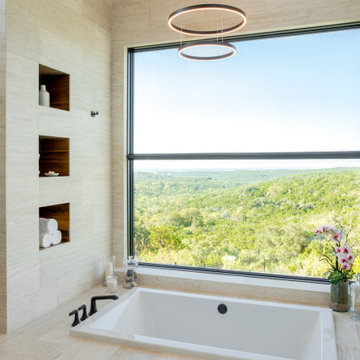
Master Bathroom
Inspiration for a contemporary travertine floor, double-sink and exposed beam drop-in bathtub remodel in Austin with gray cabinets
Inspiration for a contemporary travertine floor, double-sink and exposed beam drop-in bathtub remodel in Austin with gray cabinets
1







