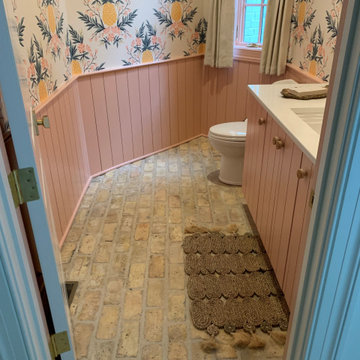Bath Ideas
Refine by:
Budget
Sort by:Popular Today
1 - 20 of 48 photos
Item 1 of 3

Example of a classic brick floor, brown floor, single-sink and wallpaper bathroom design in New York with shaker cabinets, beige cabinets, a two-piece toilet, orange walls, a vessel sink, granite countertops, brown countertops and a built-in vanity
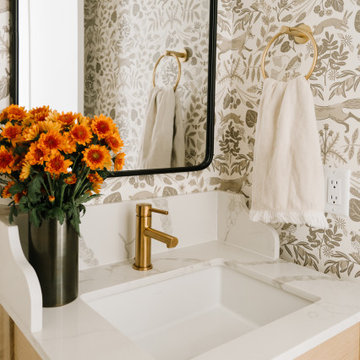
Powder room - small transitional brick floor and wallpaper powder room idea in Salt Lake City with furniture-like cabinets, light wood cabinets, quartz countertops, white countertops, a floating vanity, a two-piece toilet and an undermount sink

This jewel of a powder room started with our homeowner's obsession with William Morris "Strawberry Thief" wallpaper. After assessing the Feng Shui, we discovered that this bathroom was in her Wealth area. So, we really went to town! Glam, luxury, and extravagance were the watchwords. We added her grandmother's antique mirror, brass fixtures, a brick floor, and voila! A small but mighty powder room.
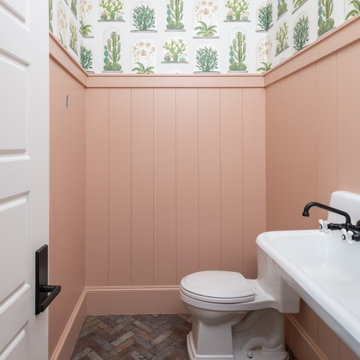
Mid-sized farmhouse brick floor, brown floor and wallpaper powder room photo in Dallas with white cabinets, pink walls, a trough sink and a floating vanity

This jewel of a powder room started with our homeowner's obsession with William Morris "Strawberry Thief" wallpaper. After assessing the Feng Shui, we discovered that this bathroom was in her Wealth area. So, we really went to town! Glam, luxury, and extravagance were the watchwords. We added her grandmother's antique mirror, brass fixtures, a brick floor, and voila! A small but mighty powder room.
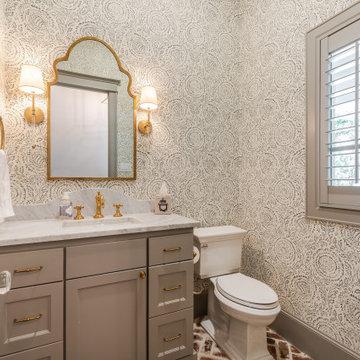
Powder room - traditional brick floor and wallpaper powder room idea in Houston with recessed-panel cabinets, gray cabinets, a two-piece toilet, an undermount sink, gray countertops and a built-in vanity
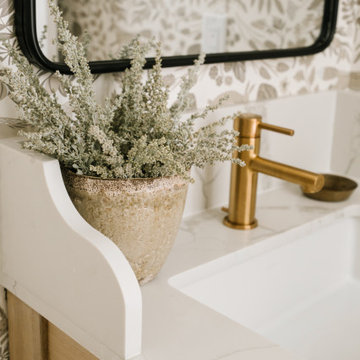
Small transitional brick floor and wallpaper powder room photo in Salt Lake City with furniture-like cabinets, light wood cabinets, quartz countertops, white countertops, a floating vanity, a two-piece toilet and an undermount sink
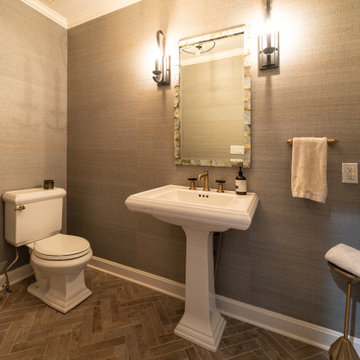
Refined transitional historic home in Brookside, Kansas City, MO — designed by Buck Wimberly at ULAH Interiors + Design.
Example of a mid-sized transitional brick floor, gray floor and wallpaper powder room design in Kansas City with a two-piece toilet, gray walls, a pedestal sink and a freestanding vanity
Example of a mid-sized transitional brick floor, gray floor and wallpaper powder room design in Kansas City with a two-piece toilet, gray walls, a pedestal sink and a freestanding vanity
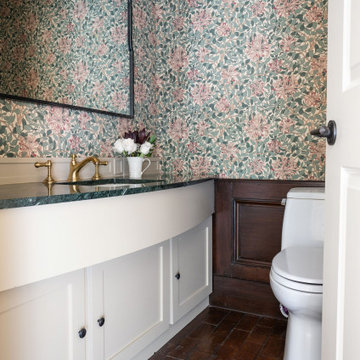
Small brick floor, brown floor and wallpaper powder room photo in Other with shaker cabinets, white cabinets, a one-piece toilet, multicolored walls, an undermount sink, granite countertops, green countertops and a built-in vanity

This jewel of a powder room started with our homeowner's obsession with William Morris "Strawberry Thief" wallpaper. After assessing the Feng Shui, we discovered that this bathroom was in her Wealth area. So, we really went to town! Glam, luxury, and extravagance were the watchwords. We added her grandmother's antique mirror, brass fixtures, a brick floor, and voila! A small but mighty powder room.
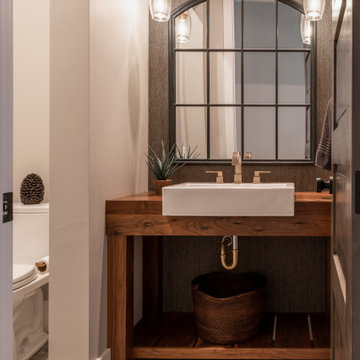
We wanted to create a unique powder room for this modern farmhouse. We designed a wood vanity with a furnishing look, added brick flooring and a herringbone wallpaper and finished with a paned iron mirror and modern pendant lighting.
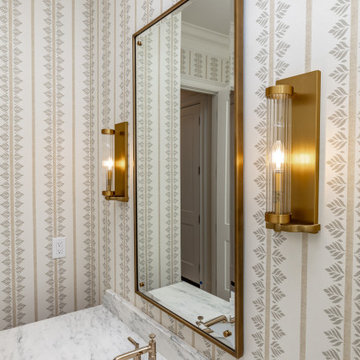
Example of a mid-sized classic brick floor, tray ceiling and wallpaper powder room design in Other with light wood cabinets, a drop-in sink, marble countertops and a freestanding vanity
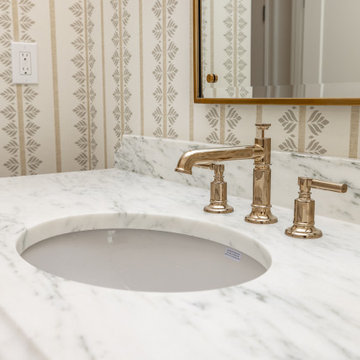
Mid-sized elegant brick floor, tray ceiling and wallpaper powder room photo in Other with light wood cabinets, a drop-in sink, marble countertops and a freestanding vanity
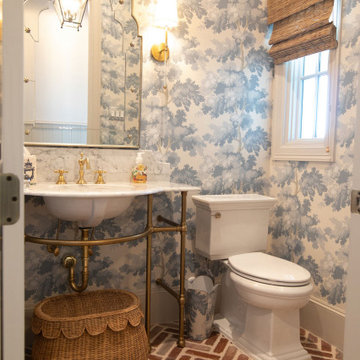
Powder room - mid-sized traditional brick floor and wallpaper powder room idea in Houston with open cabinets, blue walls and a freestanding vanity

Example of a small transitional brick floor and wallpaper powder room design in Salt Lake City with furniture-like cabinets, light wood cabinets, quartz countertops, white countertops, a floating vanity, an undermount sink and a two-piece toilet
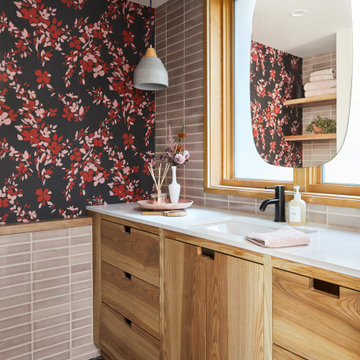
Sprinkled with variation the neutral wall tile and thin brick herringbone floor perfectly balance the playful accent wallpaper.
DESIGN
Kim Cornelison
PHOTOS
Kim Cornelison Photography
Tile Shown: 2x8 in Custom Glaze, Brick in Front Range (floor)
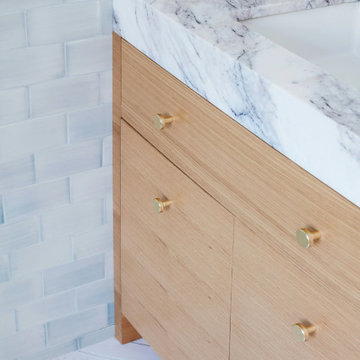
Mid-sized minimalist master blue tile and ceramic tile brick floor, white floor, double-sink and wallpaper bathroom photo in Los Angeles with flat-panel cabinets, light wood cabinets, a one-piece toilet, white walls, an undermount sink, marble countertops, a hinged shower door, white countertops and a built-in vanity
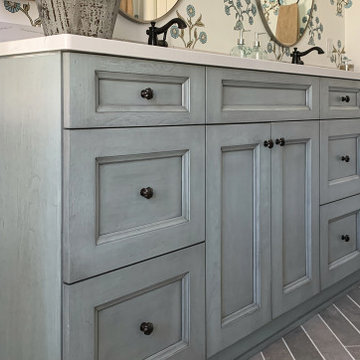
This double vanity with three columns of drawers provides tons of storage and space for two people to get ready in the morning.
Inspiration for a large french country master double-sink, brick floor, gray floor and wallpaper bathroom remodel in Minneapolis with shaker cabinets, blue cabinets, quartz countertops, white countertops, a built-in vanity, multicolored walls and an undermount sink
Inspiration for a large french country master double-sink, brick floor, gray floor and wallpaper bathroom remodel in Minneapolis with shaker cabinets, blue cabinets, quartz countertops, white countertops, a built-in vanity, multicolored walls and an undermount sink
Bath Ideas
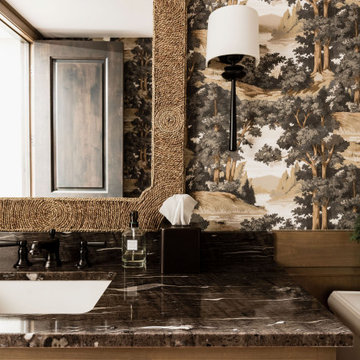
Example of a classic brick floor, red floor and wallpaper powder room design in Minneapolis with beaded inset cabinets, brown cabinets, a two-piece toilet, an undermount sink, granite countertops, brown countertops and a built-in vanity
1








