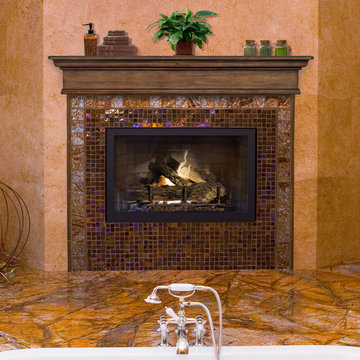Bath Ideas
Refine by:
Budget
Sort by:Popular Today
1 - 20 of 89 photos
Item 1 of 3
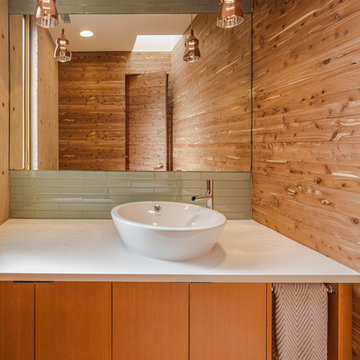
Powder Room, with aromatic cedar walls. Photo by Robert Reck
Trendy green tile and glass tile concrete floor powder room photo in Albuquerque with flat-panel cabinets, medium tone wood cabinets, a wall-mount toilet, a vessel sink and quartz countertops
Trendy green tile and glass tile concrete floor powder room photo in Albuquerque with flat-panel cabinets, medium tone wood cabinets, a wall-mount toilet, a vessel sink and quartz countertops
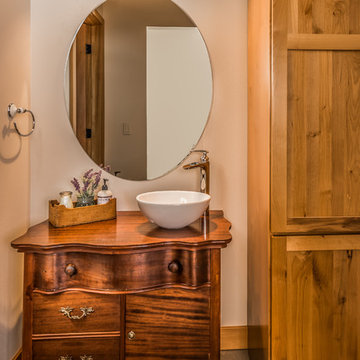
Master bath,
Powder room - rustic concrete floor and gray floor powder room idea in Seattle with shaker cabinets, brown cabinets, white walls, a vessel sink, wood countertops and brown countertops
Powder room - rustic concrete floor and gray floor powder room idea in Seattle with shaker cabinets, brown cabinets, white walls, a vessel sink, wood countertops and brown countertops
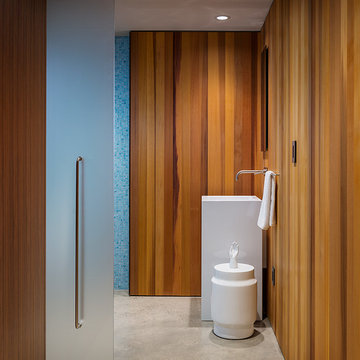
Photo Credit: Aaron Leitz
Minimalist concrete floor bathroom photo in Seattle with a pedestal sink
Minimalist concrete floor bathroom photo in Seattle with a pedestal sink
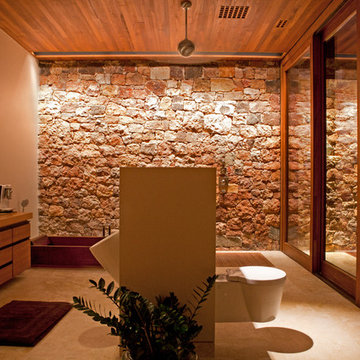
Philippe Vermes
Huge trendy master concrete floor drop-in bathtub photo in New York with a vessel sink, flat-panel cabinets, medium tone wood cabinets, wood countertops, a wall-mount toilet and white walls
Huge trendy master concrete floor drop-in bathtub photo in New York with a vessel sink, flat-panel cabinets, medium tone wood cabinets, wood countertops, a wall-mount toilet and white walls
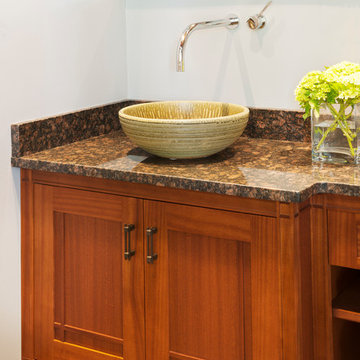
Crown Point Cabinetry
Example of a large arts and crafts concrete floor and brown floor bathroom design in Phoenix with medium tone wood cabinets, granite countertops, recessed-panel cabinets, gray walls, a vessel sink and multicolored countertops
Example of a large arts and crafts concrete floor and brown floor bathroom design in Phoenix with medium tone wood cabinets, granite countertops, recessed-panel cabinets, gray walls, a vessel sink and multicolored countertops
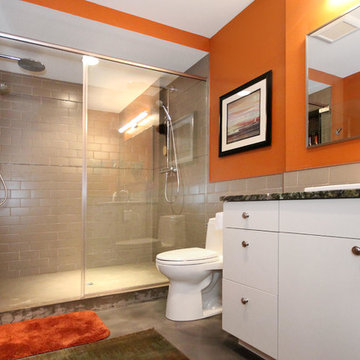
Jennifer Coates - photographer
Example of a mid-sized trendy gray tile and porcelain tile concrete floor and brown floor doorless shower design with a drop-in sink, flat-panel cabinets, white cabinets, granite countertops, a one-piece toilet, orange walls, a hinged shower door and multicolored countertops
Example of a mid-sized trendy gray tile and porcelain tile concrete floor and brown floor doorless shower design with a drop-in sink, flat-panel cabinets, white cabinets, granite countertops, a one-piece toilet, orange walls, a hinged shower door and multicolored countertops
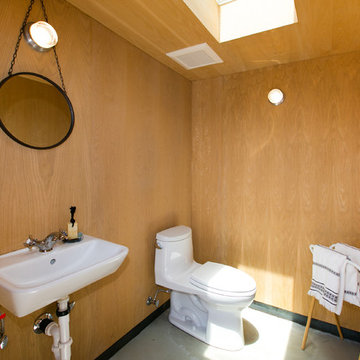
Example of a trendy concrete floor and gray floor bathroom design in Los Angeles with brown walls and a wall-mount sink
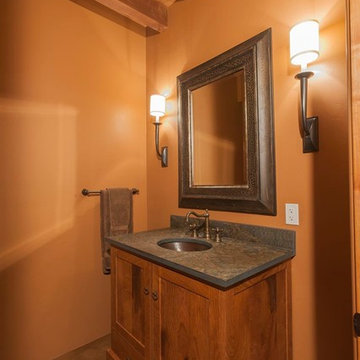
Southwest inspired powder bath with custom cabinets and clean lines. (Brazilian slate counter top)
This is a custom home that was designed and built by a super Tucson team. We remember walking on the dirt lot thinking of what would one day grow from the Tucson desert. We could not have been happier with the result.
This home has a Southwest feel with a masculine transitional look. We used many regional materials and our custom millwork was mesquite. The home is warm, inviting, and relaxing. The interior furnishings are understated so as to not take away from the breathtaking desert views.
The floors are stained and scored concrete and walls are a mixture of plaster and masonry.
Christopher Bowden Photography http://christopherbowdenphotography.com/
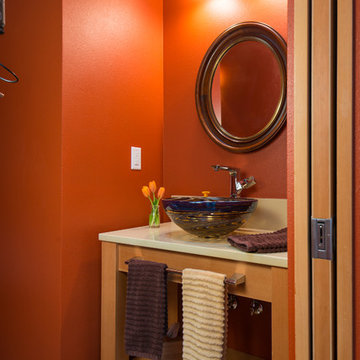
Timothy Park
Small minimalist white tile concrete floor powder room photo in Portland with furniture-like cabinets, medium tone wood cabinets, a vessel sink and orange walls
Small minimalist white tile concrete floor powder room photo in Portland with furniture-like cabinets, medium tone wood cabinets, a vessel sink and orange walls
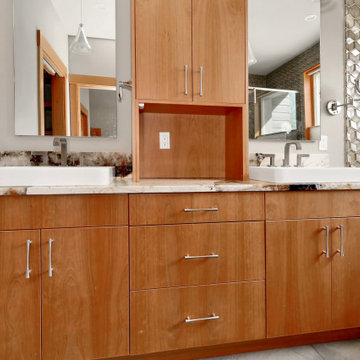
The Twin Peaks Passive House + ADU was designed and built to remain resilient in the face of natural disasters. Fortunately, the same great building strategies and design that provide resilience also provide a home that is incredibly comfortable and healthy while also visually stunning.
This home’s journey began with a desire to design and build a house that meets the rigorous standards of Passive House. Before beginning the design/ construction process, the homeowners had already spent countless hours researching ways to minimize their global climate change footprint. As with any Passive House, a large portion of this research was focused on building envelope design and construction. The wall assembly is combination of six inch Structurally Insulated Panels (SIPs) and 2x6 stick frame construction filled with blown in insulation. The roof assembly is a combination of twelve inch SIPs and 2x12 stick frame construction filled with batt insulation. The pairing of SIPs and traditional stick framing allowed for easy air sealing details and a continuous thermal break between the panels and the wall framing.
Beyond the building envelope, a number of other high performance strategies were used in constructing this home and ADU such as: battery storage of solar energy, ground source heat pump technology, Heat Recovery Ventilation, LED lighting, and heat pump water heating technology.
In addition to the time and energy spent on reaching Passivhaus Standards, thoughtful design and carefully chosen interior finishes coalesce at the Twin Peaks Passive House + ADU into stunning interiors with modern farmhouse appeal. The result is a graceful combination of innovation, durability, and aesthetics that will last for a century to come.
Despite the requirements of adhering to some of the most rigorous environmental standards in construction today, the homeowners chose to certify both their main home and their ADU to Passive House Standards. From a meticulously designed building envelope that tested at 0.62 ACH50, to the extensive solar array/ battery bank combination that allows designated circuits to function, uninterrupted for at least 48 hours, the Twin Peaks Passive House has a long list of high performance features that contributed to the completion of this arduous certification process. The ADU was also designed and built with these high standards in mind. Both homes have the same wall and roof assembly ,an HRV, and a Passive House Certified window and doors package. While the main home includes a ground source heat pump that warms both the radiant floors and domestic hot water tank, the more compact ADU is heated with a mini-split ductless heat pump. The end result is a home and ADU built to last, both of which are a testament to owners’ commitment to lessen their impact on the environment.
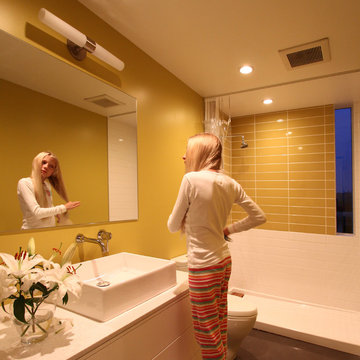
Workshop AD
Mid-sized trendy kids' yellow tile and porcelain tile concrete floor bathroom photo in Seattle with a vessel sink, flat-panel cabinets, white cabinets, quartz countertops and yellow walls
Mid-sized trendy kids' yellow tile and porcelain tile concrete floor bathroom photo in Seattle with a vessel sink, flat-panel cabinets, white cabinets, quartz countertops and yellow walls
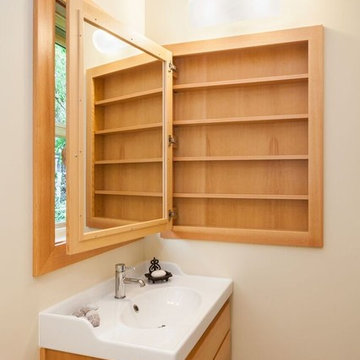
David Paul Bayles
Small transitional white tile and subway tile concrete floor bathroom photo in Other with shaker cabinets, medium tone wood cabinets, a two-piece toilet, beige walls, an integrated sink and solid surface countertops
Small transitional white tile and subway tile concrete floor bathroom photo in Other with shaker cabinets, medium tone wood cabinets, a two-piece toilet, beige walls, an integrated sink and solid surface countertops

Guest bath shower with concrete floors and stone inlay--shower stone and ceramic tile
Large mountain style 3/4 brown tile and ceramic tile concrete floor and gray floor doorless shower photo in Denver with shaker cabinets, dark wood cabinets, a one-piece toilet, white walls, an undermount sink, granite countertops, a hinged shower door and gray countertops
Large mountain style 3/4 brown tile and ceramic tile concrete floor and gray floor doorless shower photo in Denver with shaker cabinets, dark wood cabinets, a one-piece toilet, white walls, an undermount sink, granite countertops, a hinged shower door and gray countertops

Master Bath
Walk-in shower - traditional master white tile and porcelain tile concrete floor, brown floor and double-sink walk-in shower idea in Other with shaker cabinets, brown cabinets, a one-piece toilet, beige walls, a vessel sink, quartz countertops, a hinged shower door, white countertops and a built-in vanity
Walk-in shower - traditional master white tile and porcelain tile concrete floor, brown floor and double-sink walk-in shower idea in Other with shaker cabinets, brown cabinets, a one-piece toilet, beige walls, a vessel sink, quartz countertops, a hinged shower door, white countertops and a built-in vanity
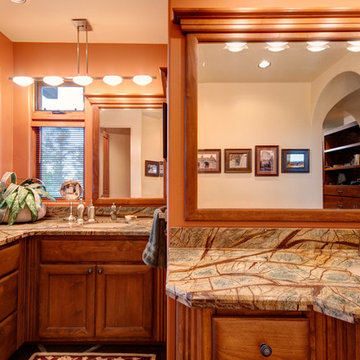
Ian Whitehead
Example of a huge transitional master concrete floor bathroom design in Phoenix with medium tone wood cabinets, orange walls, an undermount sink, marble countertops and shaker cabinets
Example of a huge transitional master concrete floor bathroom design in Phoenix with medium tone wood cabinets, orange walls, an undermount sink, marble countertops and shaker cabinets
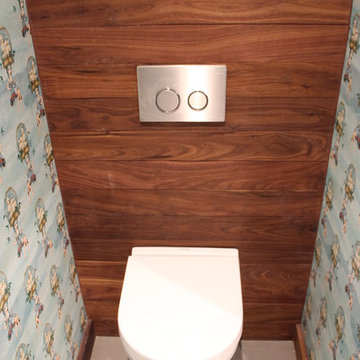
Powder room - small contemporary blue tile and glass tile concrete floor and gray floor powder room idea in New York with a wall-mount toilet and multicolored walls

Master Bath
Example of a classic master white tile and porcelain tile concrete floor, brown floor and double-sink walk-in shower design in Other with shaker cabinets, brown cabinets, a one-piece toilet, beige walls, a vessel sink, quartz countertops, a hinged shower door, white countertops and a built-in vanity
Example of a classic master white tile and porcelain tile concrete floor, brown floor and double-sink walk-in shower design in Other with shaker cabinets, brown cabinets, a one-piece toilet, beige walls, a vessel sink, quartz countertops, a hinged shower door, white countertops and a built-in vanity
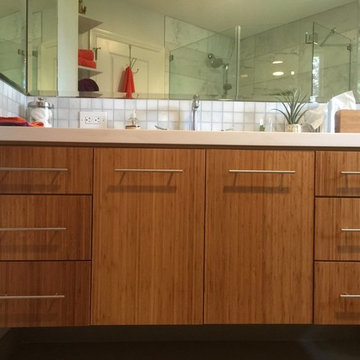
Corner shower - mid-sized coastal 3/4 gray tile and marble tile concrete floor and brown floor corner shower idea in San Francisco with flat-panel cabinets, medium tone wood cabinets, white walls, an undermount sink, quartz countertops, a hinged shower door and white countertops
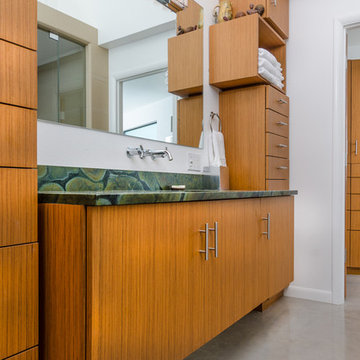
Tony Marinella
Example of a trendy concrete floor bathroom design in Phoenix with light wood cabinets, white walls, an integrated sink and concrete countertops
Example of a trendy concrete floor bathroom design in Phoenix with light wood cabinets, white walls, an integrated sink and concrete countertops
Bath Ideas
1








