Bath Ideas
Refine by:
Budget
Sort by:Popular Today
1 - 20 of 8,718 photos
Item 1 of 3
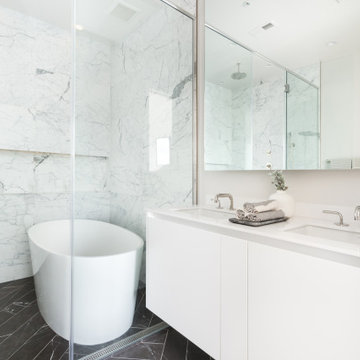
Marble continues in the shower bath area with full size tub.
Example of a mid-sized danish master white tile and marble tile ceramic tile, black floor and double-sink bathroom design in Other with flat-panel cabinets, white cabinets, white walls, a drop-in sink, white countertops and a floating vanity
Example of a mid-sized danish master white tile and marble tile ceramic tile, black floor and double-sink bathroom design in Other with flat-panel cabinets, white cabinets, white walls, a drop-in sink, white countertops and a floating vanity

Shower tile is Carrara Chateau Honed Tile, the newly built-in decorative mosaic is Viviano MarmoHydra II Calacatta Mother of Pearl Waterjet Marble
Mid-sized trendy kids' gray tile and marble tile ceramic tile, gray floor and single-sink bathroom photo in Austin with raised-panel cabinets, brown cabinets, a two-piece toilet, gray walls, a vessel sink, quartzite countertops, white countertops, a niche and a freestanding vanity
Mid-sized trendy kids' gray tile and marble tile ceramic tile, gray floor and single-sink bathroom photo in Austin with raised-panel cabinets, brown cabinets, a two-piece toilet, gray walls, a vessel sink, quartzite countertops, white countertops, a niche and a freestanding vanity

A 1946 bathroom was in need of a serious update to accommodate 2 growing teen/tween boys. Taking it's cue from the navy and gray in the Moroccan floor tiles, the bath was outfitted with splashes of antique brass/gold fixtures, Art Deco lighting (DecoCreationStudio) and artwork by Space Frog Designs.

Before and After
Inspiration for a mid-sized mid-century modern 3/4 white tile and ceramic tile ceramic tile, black floor, single-sink and wainscoting bathroom remodel in Los Angeles with shaker cabinets, blue cabinets, a two-piece toilet, white walls, an undermount sink, marble countertops, white countertops, a niche and a built-in vanity
Inspiration for a mid-sized mid-century modern 3/4 white tile and ceramic tile ceramic tile, black floor, single-sink and wainscoting bathroom remodel in Los Angeles with shaker cabinets, blue cabinets, a two-piece toilet, white walls, an undermount sink, marble countertops, white countertops, a niche and a built-in vanity

This tile accent wall was created using large format, stacked stone, tile and tobacco sticks. The dimensions of the tile and existing wall presented a challenge. Two tiles would cover all but 3" of the wall width. Rather than fill in with such a small piece of tile we decided to frame each side with a 1-1/2" width of wood it wood. The wood also needed to be 3/8" thick to match the thickness of the tile. You won't find those dimensions at a lumber yard, so we visited our local source for reclaimed materials. They had tobacco sticks which come in the odd sizes we wanted. The aged finish of the tobacco sticks was the perfect compliment to the vanity and the Industrial style light fixture. Sometimes the solution to a functional design dilemma also delivers extraordinary aesthetic results. The lighting in this bath is carefully layered. Recessed ceiling lights and the vanity mirror with LED backlighting are controlled by dimmer switches. The vanity light is fitted with Edison style bulbs which shed a warmer, softer level of light.

The Sundial | Main Floor Bathroom | New Home Builders in Tampa Florida
Bathroom - small contemporary 3/4 white tile, gray tile and marble tile ceramic tile and gray floor bathroom idea in Tampa with white cabinets, a two-piece toilet, white walls, an undermount sink, marble countertops and flat-panel cabinets
Bathroom - small contemporary 3/4 white tile, gray tile and marble tile ceramic tile and gray floor bathroom idea in Tampa with white cabinets, a two-piece toilet, white walls, an undermount sink, marble countertops and flat-panel cabinets
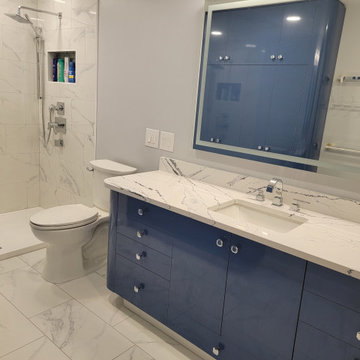
Mid-sized trendy master white tile and ceramic tile ceramic tile, white floor and single-sink bathroom photo in Other with flat-panel cabinets, blue cabinets, a two-piece toilet, gray walls, an undermount sink, quartz countertops, white countertops and a built-in vanity

Bathroom - small transitional white tile ceramic tile, white floor and single-sink bathroom idea in Seattle with shaker cabinets, medium tone wood cabinets, a wall-mount toilet, beige walls, an undermount sink, quartz countertops, white countertops and a built-in vanity
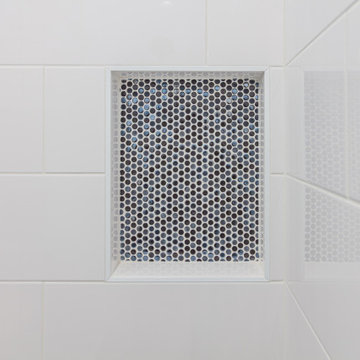
The guest bath has beautiful vanity cabinets in Celest finish, Monochrome Lotus Deco tile and very reflective Midnight Dots in the shower floor and niche. The combination of all three give a striking white, blue and black design that will inspire and show that you can use pattern and texture in small spaces. A twenty four inch wall mounted shower seat can be lifted and secured when in use and tucked away to allow access out of the shower.
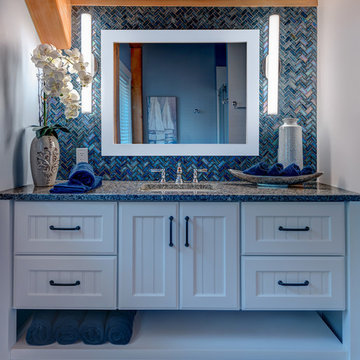
Mid-sized arts and crafts 3/4 blue tile and glass tile ceramic tile and gray floor bathroom photo in Boston with beaded inset cabinets, white cabinets, a two-piece toilet, gray walls, an undermount sink and granite countertops

4” Hexagon Tile in Antique fills the floor in varied browns while 4x4 Tile with Quarter Round Trim in leafy Rosemary finishes the tub surround with a built-in shampoo niche.
DESIGN
Claire Thomas
LOCATION
Los Angeles, CA
TILE SHOWN:
4" Hexagon in Antique, 4x4 Rosemary and 1x4 quarter rounds.
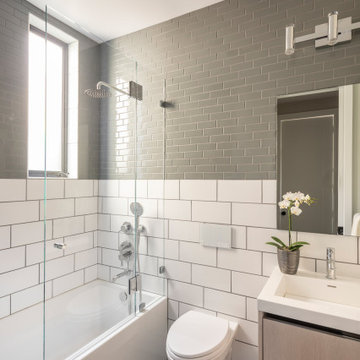
Striking a harmonious balance of color or and pattern, this bathrooms grey and white two-toned subway bathroom walls pair nicely with the dark gray hexagon floor tile.
DESIGN
Noz Design
INSTALLER
O'Reilly Tile Design Inc.
Tile Shown: 2x6 in Skipping Stone, 6x12 in White Wash, 4" Hexagon in Magnetite
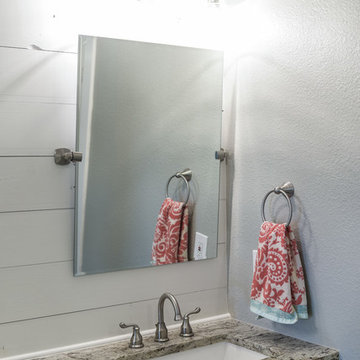
Darby Kate Photography
Example of a country master white tile and ceramic tile ceramic tile and gray floor bathroom design in Dallas with shaker cabinets, gray cabinets, gray walls, an undermount sink and granite countertops
Example of a country master white tile and ceramic tile ceramic tile and gray floor bathroom design in Dallas with shaker cabinets, gray cabinets, gray walls, an undermount sink and granite countertops
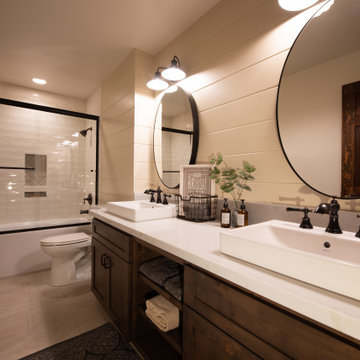
This bathroom is the perfect combination of rustic, modern and farmhouse feel. Plus a perfect combo of light and dark with beige, warm wood, and black accents.
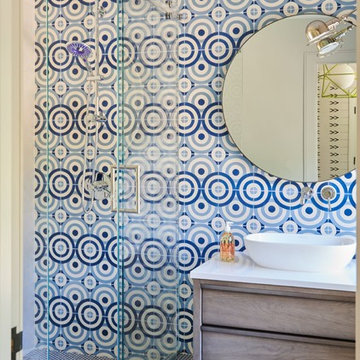
JANE BEILES
Inspiration for a large contemporary kids' blue tile and ceramic tile ceramic tile and gray floor sliding shower door remodel in New York with furniture-like cabinets, medium tone wood cabinets, blue walls, a vessel sink, quartz countertops and white countertops
Inspiration for a large contemporary kids' blue tile and ceramic tile ceramic tile and gray floor sliding shower door remodel in New York with furniture-like cabinets, medium tone wood cabinets, blue walls, a vessel sink, quartz countertops and white countertops

Inspiration for a mid-sized modern 3/4 white tile and ceramic tile ceramic tile and beige floor bathroom remodel in New York with flat-panel cabinets, gray cabinets, a one-piece toilet, white walls, a pedestal sink, quartzite countertops and white countertops
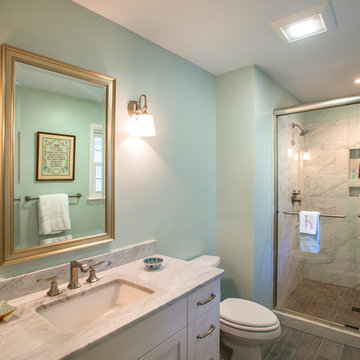
Photography: Jason Stemple
Example of a small transitional master gray tile and ceramic tile ceramic tile and brown floor bathroom design in Charleston with recessed-panel cabinets, white cabinets, a two-piece toilet, green walls, an undermount sink and marble countertops
Example of a small transitional master gray tile and ceramic tile ceramic tile and brown floor bathroom design in Charleston with recessed-panel cabinets, white cabinets, a two-piece toilet, green walls, an undermount sink and marble countertops
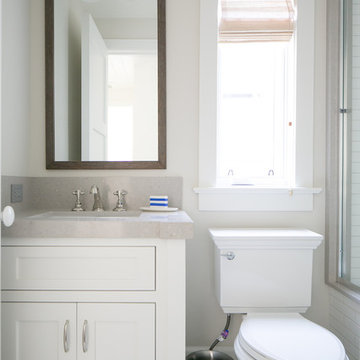
Ryan Garvin
Example of a beach style kids' multicolored tile and ceramic tile ceramic tile bathroom design in Orange County with shaker cabinets, white cabinets, quartz countertops, a one-piece toilet and an undermount sink
Example of a beach style kids' multicolored tile and ceramic tile ceramic tile bathroom design in Orange County with shaker cabinets, white cabinets, quartz countertops, a one-piece toilet and an undermount sink
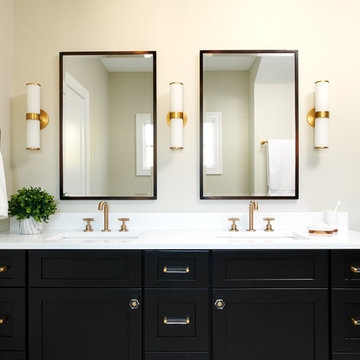
This double wide vanity was made from prefab kitchen cabinet units. Brass plumbing fixtures and wall sconces are complemented by brass and acrylic hardware.
Faucets are the t-lever Litze series by Brizo in luxe gold.
photo credit: Rebecca McAlpin
Bath Ideas
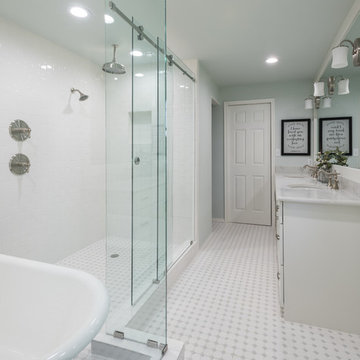
Lewisville, TX - Our clients requested a downstairs master suite that included: reusing the 1910 original tub, walk in multiple head shower, private toilet area, double vanities, and a second closet for her. By using gray, crisp white and spa blue we transformed this space to include everything on their wish list. The tub was refinished and enclosed along with the new rain shower in a separate "wet area" using a glass barn style door at the entrance to eliminate the door swing. The double vanity has lots of storage with a mirror to the ceiling and wall sconces to give a bright airy feel to the space. The additional closet for her (his closet is in the master bedroom) uses a pocket door to maximize the bathroom space. The other original items from the house (window, pedestal sink, commode) were used in the newly designed powder bath between the mudroom and kitchen.
Michael Hunter Photography
1







