Bath Ideas
Refine by:
Budget
Sort by:Popular Today
1 - 20 of 361 photos
Item 1 of 3
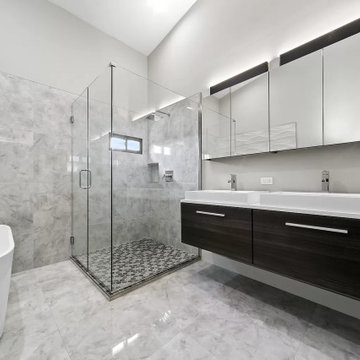
Large trendy master multicolored tile and ceramic tile ceramic tile, multicolored floor, double-sink, vaulted ceiling and wall paneling bathroom photo in Chicago with furniture-like cabinets, brown cabinets, a two-piece toilet, multicolored walls, a trough sink, quartz countertops, a hinged shower door, white countertops and a floating vanity

Example of a small minimalist 3/4 white tile and marble tile ceramic tile, white floor, single-sink and wall paneling alcove shower design in Orange County with beaded inset cabinets, brown cabinets, a one-piece toilet, white walls, a drop-in sink, marble countertops, a hinged shower door, white countertops and a freestanding vanity

Summary of Scope: gut renovation/reconfiguration of kitchen, coffee bar, mudroom, powder room, 2 kids baths, guest bath, master bath and dressing room, kids study and playroom, study/office, laundry room, restoration of windows, adding wallpapers and window treatments
Background/description: The house was built in 1908, my clients are only the 3rd owners of the house. The prior owner lived there from 1940s until she died at age of 98! The old home had loads of character and charm but was in pretty bad condition and desperately needed updates. The clients purchased the home a few years ago and did some work before they moved in (roof, HVAC, electrical) but decided to live in the house for a 6 months or so before embarking on the next renovation phase. I had worked with the clients previously on the wife's office space and a few projects in a previous home including the nursery design for their first child so they reached out when they were ready to start thinking about the interior renovations. The goal was to respect and enhance the historic architecture of the home but make the spaces more functional for this couple with two small kids. Clients were open to color and some more bold/unexpected design choices. The design style is updated traditional with some eclectic elements. An early design decision was to incorporate a dark colored french range which would be the focal point of the kitchen and to do dark high gloss lacquered cabinets in the adjacent coffee bar, and we ultimately went with dark green.
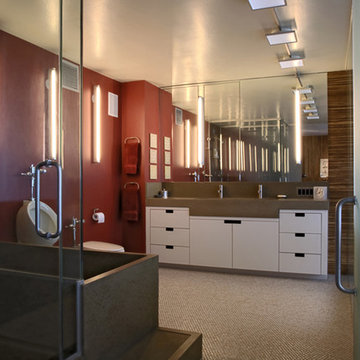
The hallmark of this fully custom master bathroom are the cast concrete fixtures. A soaking tub was detailed to integrate with the adjacent shower base, with connected overflows. An oversized double sink at the vanity provides ample space for two faucets.

Innovative Solutions to Create your Dream Bathroom
We will upgrade your bathroom with creative solutions at affordable prices like adding a new bathtub or shower, or wooden floors so that you enjoy a spa-like relaxing ambience at home. Our ideas are not only functional but also help you save money in the long run, like installing energy-efficient appliances that consume less power. We also install eco-friendly devices that use less water and inspect every area of your bathroom to ensure there is no possibility of growth of mold or mildew. Appropriately-placed lighting fixtures will ensure that every corner of your bathroom receives optimum lighting. We will make your bathroom more comfortable by installing fans to improve ventilation and add cooling or heating systems.
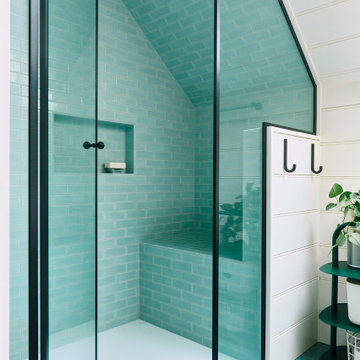
The 2nd floor bath has a roomy shower tiled in ocean hues with a smart under-eave shower bench.
Example of a blue tile and ceramic tile ceramic tile, blue floor and wall paneling bathroom design in Portland with a hinged shower door
Example of a blue tile and ceramic tile ceramic tile, blue floor and wall paneling bathroom design in Portland with a hinged shower door
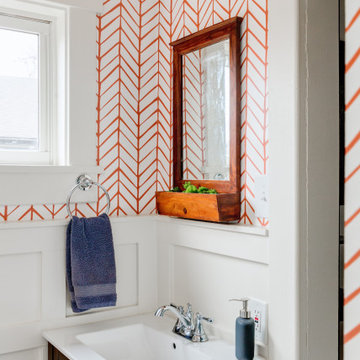
Mid-sized trendy 3/4 ceramic tile, gray floor, single-sink and wall paneling bathroom photo in Denver with flat-panel cabinets, dark wood cabinets, white countertops, a freestanding vanity, solid surface countertops, a one-piece toilet, orange walls and an integrated sink
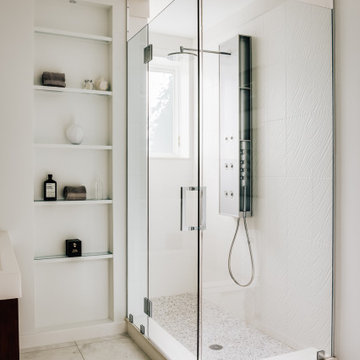
Bathroom - mid-sized modern 3/4 white tile and ceramic tile ceramic tile, beige floor, single-sink and wall paneling bathroom idea in San Francisco with glass-front cabinets, brown cabinets, a two-piece toilet, white walls, a console sink, marble countertops, a hinged shower door, white countertops and a built-in vanity
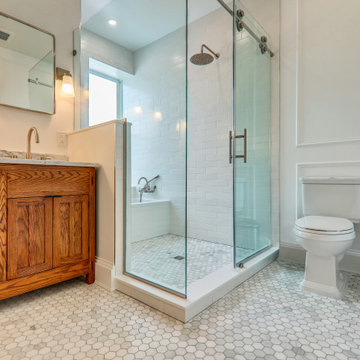
Inspiration for a mid-sized contemporary master white tile and ceramic tile ceramic tile, white floor, double-sink and wall paneling bathroom remodel in DC Metro with light wood cabinets, a two-piece toilet, white walls, an undermount sink, marble countertops, white countertops, a niche and a freestanding vanity
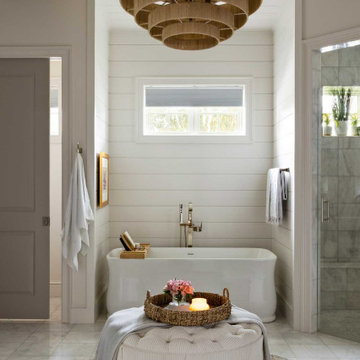
A master class in modern contemporary design is on display in Ocala, Florida. Six-hundred square feet of River-Recovered® Pecky Cypress 5-1/4” fill the ceilings and walls. The River-Recovered® Pecky Cypress is tastefully accented with a coat of white paint. The dining and outdoor lounge displays a 415 square feet of Midnight Heart Cypress 5-1/4” feature walls. Goodwin Company River-Recovered® Heart Cypress warms you up throughout the home. As you walk up the stairs guided by antique Heart Cypress handrails you are presented with a stunning Pecky Cypress feature wall with a chevron pattern design.
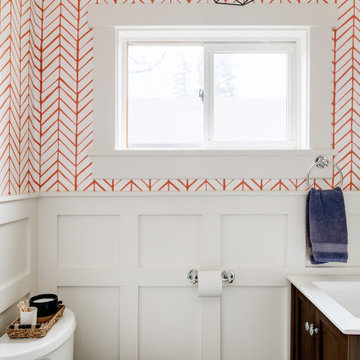
Mid-sized trendy 3/4 ceramic tile, gray floor, single-sink and wall paneling bathroom photo in Denver with flat-panel cabinets, dark wood cabinets, solid surface countertops, white countertops, a freestanding vanity, a one-piece toilet, orange walls and an integrated sink
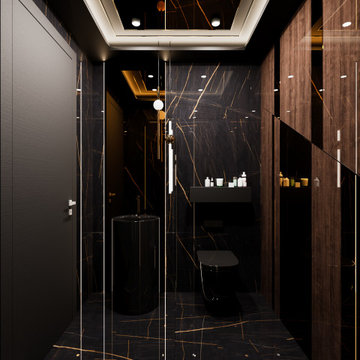
Powder room - small modern black tile and cement tile ceramic tile, black floor, tray ceiling and wall paneling powder room idea in Chicago with a wall-mount toilet, black walls and a pedestal sink
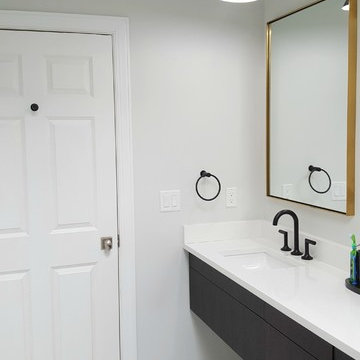
Example of a mid-sized minimalist master white tile ceramic tile, multicolored floor, single-sink and wall paneling bathroom design in New York with flat-panel cabinets, black cabinets, a one-piece toilet, white walls, an undermount sink, white countertops and a floating vanity
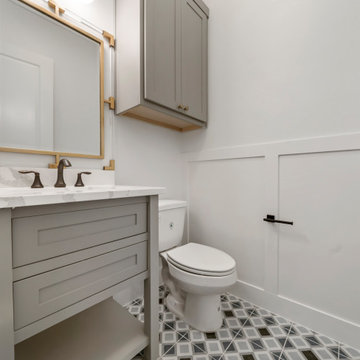
Powder room - transitional ceramic tile, gray floor and wall paneling powder room idea in Houston with gray cabinets, gray walls, marble countertops, white countertops and a freestanding vanity
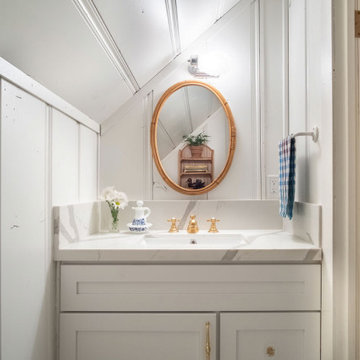
Guest bathroom. Original antique door hardware. Glass Shower with white subway tile and gray grout. Black shower door hardware. Antique brass faucets. White hex tile floor. Painted white cabinets. Painted white walls and ceilings. Lakefront 1920's cabin on Lake Tahoe.

A marvel of the minimalist style, this bathroom uses natural light, clean lines and simplistic design to create a space filled with a calming elegance. An ideal place to start and end your days in serenity.
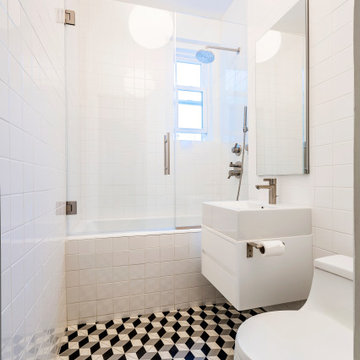
We gutted two bathrooms and sourced encaustic tile to channel a Mediterranean-inspired aesthetic that exudes both modernism and tradition. Lighting played a crucial part in the design process with modern fixtures sprinkled throughout the space
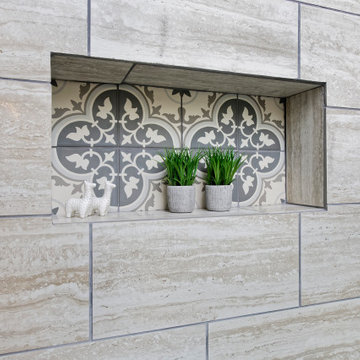
Just listed in Edgewater! Townhome in fast growing West side location, between Edgewater Public Market & Sloan's Lake. Open plan design with updated stackstone woodburning fireplace, remodeled bathroom, newer laminate flooring, and convenient powder room for guests.
Open Houses January 30th & 31st, 2021 @ 12-2pm (masks required w/ distance protocols), or message us for a private showing.
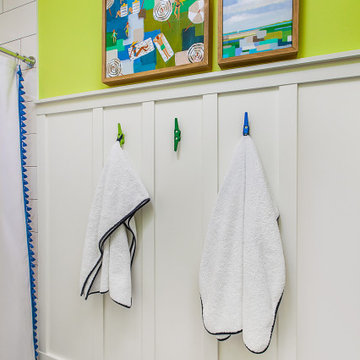
Large beach style kids' single-sink, ceramic tile and wall paneling bathroom photo in Detroit with a two-piece toilet and a trough sink
Bath Ideas
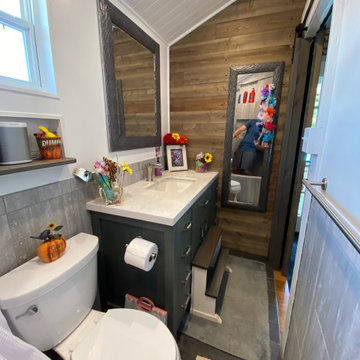
Example of a small trendy gray tile and ceramic tile ceramic tile, gray floor, single-sink, shiplap ceiling and wall paneling bathroom design in Hawaii with distressed cabinets, a one-piece toilet, white walls, an undermount sink, granite countertops, white countertops and a freestanding vanity
1







