Bath Ideas
Refine by:
Budget
Sort by:Popular Today
21 - 40 of 5,677 photos
Item 1 of 3

The clients asked for a master bath with a ranch style, tranquil spa feeling. The large master bathroom has two separate spaces; a bath tub/shower room and a spacious area for dressing, the vanity, storage and toilet. The floor in the wet room is a pebble mosaic. The walls are large porcelain, marble looking tile. The main room has a wood-like porcelain, plank tile.
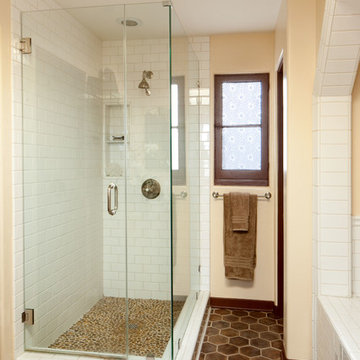
Example of a mid-sized tuscan master brown tile terra-cotta tile bathroom design in Los Angeles with shaker cabinets, dark wood cabinets, beige walls and an undermount sink

Martha O'Hara Interiors, Interior Design & Photo Styling | Troy Thies, Photography | Swan Architecture, Architect | Great Neighborhood Homes, Builder
Please Note: All “related,” “similar,” and “sponsored” products tagged or listed by Houzz are not actual products pictured. They have not been approved by Martha O’Hara Interiors nor any of the professionals credited. For info about our work: design@oharainteriors.com

Large transitional master white tile and porcelain tile wood-look tile floor, brown floor, double-sink and wallpaper ceiling bathroom photo in Philadelphia with shaker cabinets, blue cabinets, a one-piece toilet, white walls, an undermount sink, quartzite countertops, a hinged shower door, white countertops and a built-in vanity
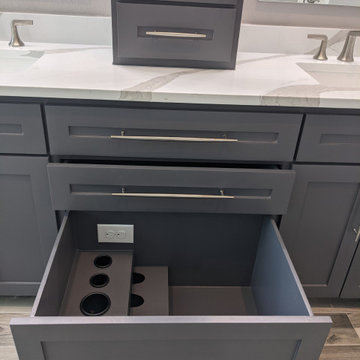
This contemporary bathroom combines modern style & technology with a bold charge of color to create a perfect urban chic expression.
The shower design features impressive large format, marble look tile with a glass mosaic accent which creates an eye catching focal point.
The handcrafted custom vanity has an abundance of storage with adjustable shelving and pull outs with a hair appliance drawer. Finished with Forza quartz countertops & brushed nickel fixtures, the vanity emanates the shower design reflecting the modern style throughout the room

Traditional Tuscan interior design flourishes throughout the master bath with French double-doors leading to an expansive backyard oasis. Integrated wall-mounted cabinets with mirrored-front keeps the homeowners personal items cleverly hidden away.
Location: Paradise Valley, AZ
Photography: Scott Sandler

Love the unique round mirrors mixed with rectangle sinks!
Small transitional master white tile and subway tile wood-look tile floor, beige floor and double-sink bathroom photo in Detroit with shaker cabinets, white cabinets, a two-piece toilet, pink walls, an undermount sink, quartz countertops, a hinged shower door, white countertops and a built-in vanity
Small transitional master white tile and subway tile wood-look tile floor, beige floor and double-sink bathroom photo in Detroit with shaker cabinets, white cabinets, a two-piece toilet, pink walls, an undermount sink, quartz countertops, a hinged shower door, white countertops and a built-in vanity
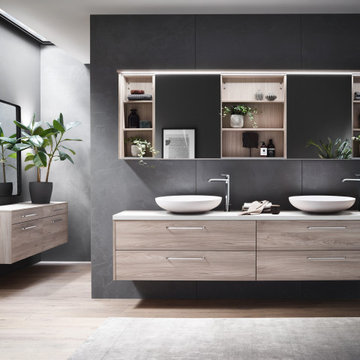
modern Bathroom in Stone Ash Laminate, with sliding Mirror Cabinet, integrated LEDs, Wall Mounted
Inspiration for a mid-sized modern master gray tile and limestone tile wood-look tile floor and double-sink corner bathtub remodel in Miami with flat-panel cabinets, light wood cabinets, a vessel sink, laminate countertops and a floating vanity
Inspiration for a mid-sized modern master gray tile and limestone tile wood-look tile floor and double-sink corner bathtub remodel in Miami with flat-panel cabinets, light wood cabinets, a vessel sink, laminate countertops and a floating vanity
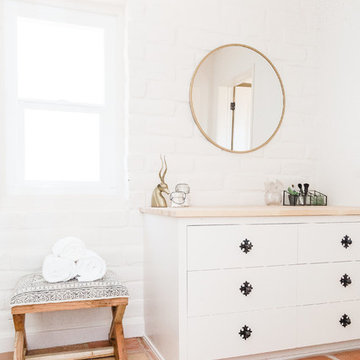
Inspiration for a southwestern terra-cotta tile and orange floor bathroom remodel in San Diego with white cabinets, white walls and flat-panel cabinets
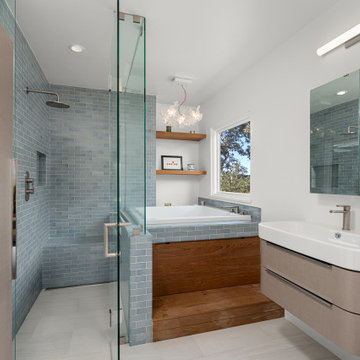
Trendy master subway tile wood-look tile floor, beige floor and single-sink bathroom photo in Los Angeles with flat-panel cabinets, beige cabinets, white walls, an integrated sink, a hinged shower door, white countertops and a floating vanity
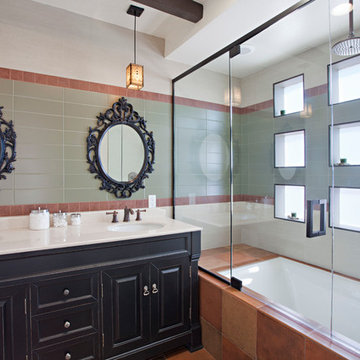
Inspiration for a mid-sized mediterranean 3/4 green tile and subway tile terra-cotta tile bathroom remodel in Los Angeles with furniture-like cabinets, black cabinets, a two-piece toilet, beige walls, an undermount sink and quartz countertops
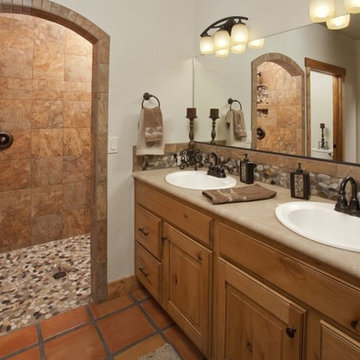
We love this rustic southwestern inspired master bath with tumbled rock backsplash and poured concrete shower floor, knotty hickory cabinets, and terra cotta stone floors.
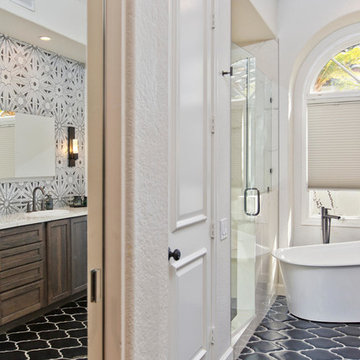
A dramatic master suite flooded with natural light make this master bathroom a visual delight. Long awaited master suite we designed, lets take closer look inside the featuring Ann Sacks Luxe tile add a sense of sumptuous oasis.
The shower is covered in Calacatta ThinSlab Porcelain marble-look slabs, unlike natural marble, ThinSlab Porcelain does not require sealing and will retain its polished or honed finish under all types of high-use conditions. The free standing tub is positioned for drama.
Signature Designs Kitchen Bath
Photos by Jon Upson
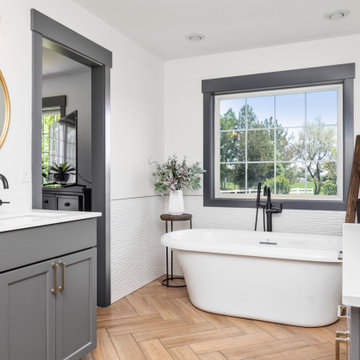
Example of a cottage wood-look tile floor, brown floor and double-sink freestanding bathtub design in Other with shaker cabinets, gray cabinets, white walls, an undermount sink, white countertops and a built-in vanity
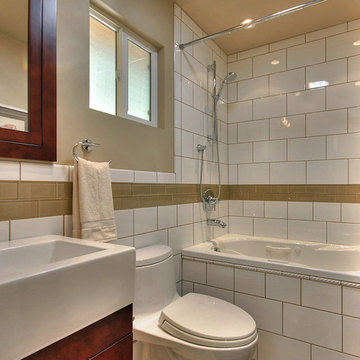
Blu Photography
Small arts and crafts white tile and ceramic tile terra-cotta tile bathroom photo in San Francisco with dark wood cabinets, a one-piece toilet and beige walls
Small arts and crafts white tile and ceramic tile terra-cotta tile bathroom photo in San Francisco with dark wood cabinets, a one-piece toilet and beige walls
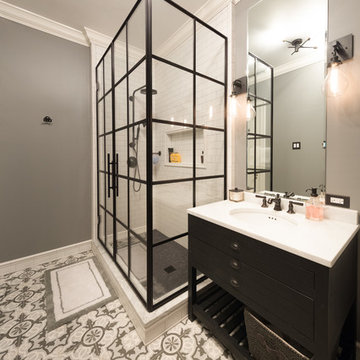
Cement tiles on the floor of the guest bathroom add visual interest to the space. A very large niche across the back of the shower gives space for all of the products needed to be stored. The Rainhead showerhead in this shower gives a luxury shower experience. The wrought iron shower glass gives an industrial feel to the space that makes one recall the 1920’s.
Designed by Chi Renovation & Design who serve Chicago and it's surrounding suburbs, with an emphasis on the North Side and North Shore. You'll find their work from the Loop through Lincoln Park, Skokie, Wilmette, and all of the way up to Lake Forest.
For more about Chi Renovation & Design, click here: https://www.chirenovation.com/
To learn more about this project, click here: https://www.chirenovation.com/galleries/bathrooms/

Example of a trendy gray tile terra-cotta tile, red floor and double-sink freestanding bathtub design in Chicago with flat-panel cabinets, medium tone wood cabinets, white walls, an undermount sink, gray countertops and a built-in vanity
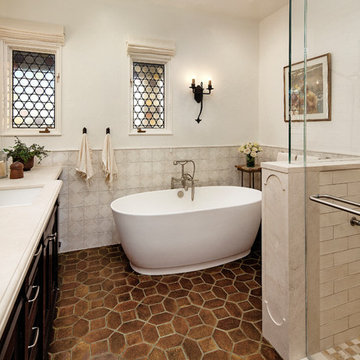
Architectural Design by Allen Kitchen & Bath | Interiors: Deborah Campbell | Photo by: Jim Bartsch
This Houzz project features the wide array of bathroom projects that Allen Construction has built and, where noted, designed over the years.
Allen Kitchen & Bath - the company's design-build division - works with clients to design the kitchen of their dreams within a tightly controlled budget. We’re there for you every step of the way, from initial sketches through welcoming you into your newly upgraded space. Combining both design and construction experts on one team helps us to minimize both budget and timelines for our clients. And our six phase design process is just one part of why we consistently earn rave reviews year after year.
Learn more about our process and design team at: http://design.buildallen.com
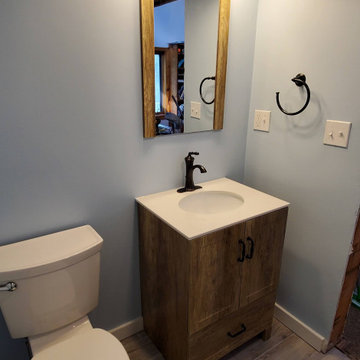
Inspiration for a small country wood-look tile floor, gray floor and single-sink toilet room remodel in Boston with recessed-panel cabinets, medium tone wood cabinets, a two-piece toilet, blue walls, quartz countertops, white countertops and a freestanding vanity
Bath Ideas
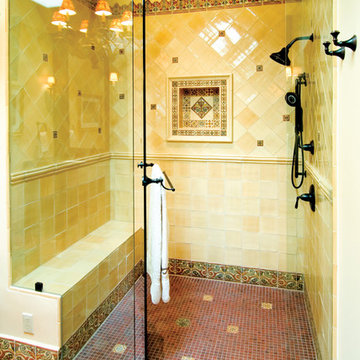
Sculpted, hand painted tiles crown the top of this stately master shower. Decorative tiles embellish the soap nicho, walls and create a base. The hand made, glazed wall tiles are a soft yellow. Deco tiles are inserted into the shower wall, floor and bathroom floor. Designed by Statements, Santa Fe, NM. Photo: Christopher Martinez Photography
2







