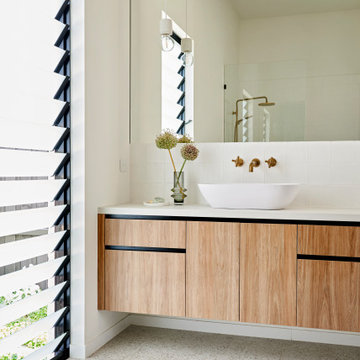Bath Ideas
Refine by:
Budget
Sort by:Popular Today
121 - 140 of 761 photos
Item 1 of 3
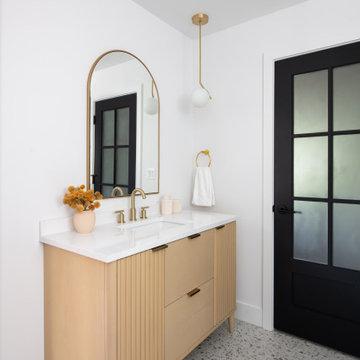
This stunning renovation of the kitchen, bathroom, and laundry room remodel that exudes warmth, style, and individuality. The kitchen boasts a rich tapestry of warm colors, infusing the space with a cozy and inviting ambiance. Meanwhile, the bathroom showcases exquisite terrazzo tiles, offering a mosaic of texture and elegance, creating a spa-like retreat. As you step into the laundry room, be greeted by captivating olive green cabinets, harmonizing functionality with a chic, earthy allure. Each space in this remodel reflects a unique story, blending warm hues, terrazzo intricacies, and the charm of olive green, redefining the essence of contemporary living in a personalized and inviting setting.
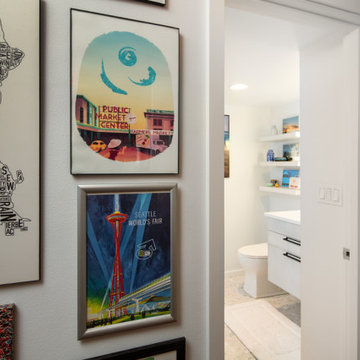
A fresh and modern design creates a feeling of spaciousness in a small condo bathroom. A simple white floating vanity with a white quartz countertop and black accents. Three whitewashed floating shelves above the toilet. Decorative pendant lighting adds personality along with geometric shower tile in shades of blue and a terrazzo marble floor. Grab bars and a shampoo ledge in the shower add functionality. The curved glass half-wall shower enclosure all but disappears.
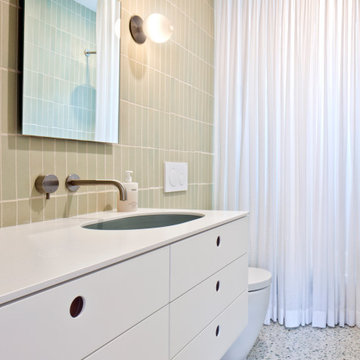
A modern bathroom with a clean white vanity. A sheer curtain conceals the shower, and the space features light-colored rectangular wall tiles and a terrazzo floor, creating a clean, minimalist look.
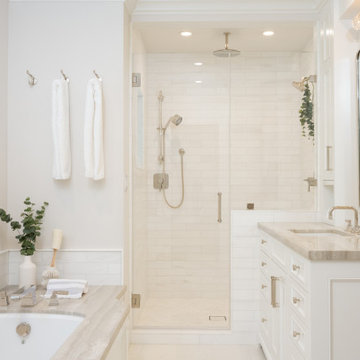
Traditional master bathroom remodel featuring custom cabinets, polished nickel fixtures, marble countertops, and a marble walk-in shower.
Inspiration for a large timeless master white tile and marble tile terrazzo floor, white floor and single-sink bathroom remodel in San Francisco with furniture-like cabinets, white cabinets, a one-piece toilet, white walls, an undermount sink, marble countertops, a hinged shower door, gray countertops and a built-in vanity
Inspiration for a large timeless master white tile and marble tile terrazzo floor, white floor and single-sink bathroom remodel in San Francisco with furniture-like cabinets, white cabinets, a one-piece toilet, white walls, an undermount sink, marble countertops, a hinged shower door, gray countertops and a built-in vanity
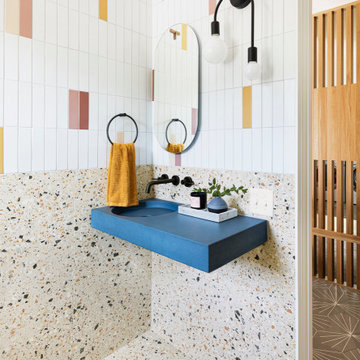
Colorful 2x8 Ceramic Tile in Mesa, Red Rock, Sunflower, and Milky Way is sprinkled into vertically stacked White Wash, adding visual interest above a terrazzo wainscot.
DESIGN
Mandy Riggar Interiors
PHOTOS
Christopher Dibble
TILE SHOWN
Milky Way 2x8
Sunflower 2x8
Red Rock 2x8
Mesa 2x8
White Wash 2x8
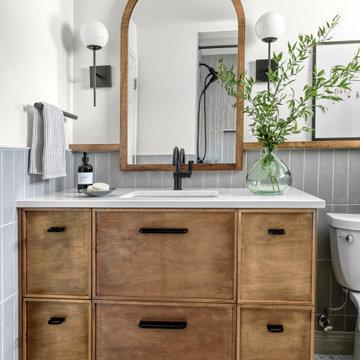
Example of a small 1960s 3/4 gray tile and subway tile terrazzo floor, white floor and single-sink bathroom design in St Louis with shaker cabinets, medium tone wood cabinets, a two-piece toilet, white walls, an undermount sink, quartz countertops, white countertops and a built-in vanity

Example of a mid-sized danish 3/4 beige tile terrazzo floor, white floor and single-sink bathroom design in New York with beaded inset cabinets, light wood cabinets, a one-piece toilet, an undermount sink, terrazzo countertops, multicolored countertops and a floating vanity
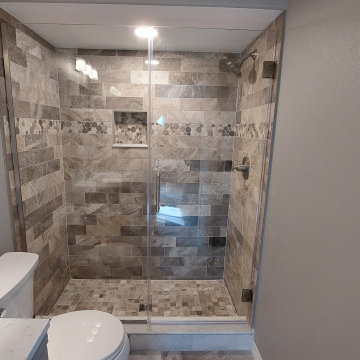
Beautiful Marble Subway Tile With Stone Detail Your basement just got a makeover, and the results are stunning. This trendy space features clean lines, an open concept, and style for days. Wonderful in every way, this basement redefines what it means to be the life of the party. Out with the old, dingy basement of yore, and in with a hip hangout you’ll never want to leave. The sleek finishes and minimalist vibe give it a downtown loft feel, while thoughtful touches like recessed lighting, built-in cabinetry and a wet bar make it an entertainer’s dream. Your guests may never want to leave—and you won’t blame them. One look at this basement’s cool factor and chic decor, and you’ll be planning your next get-together. A space this wonderful deserves to be shown off.
Castle Pines Construction is a Basement Contractor who is an expert in Basement Finishes and Basement Remodels in Northern Colorado (NoCO), Fort Collins, Loveland, Windsor, Greeley, Timnath, Severance, and Johnstown. If your looking for a basement contractor near me (you), get in touch with one of our friendly associates.
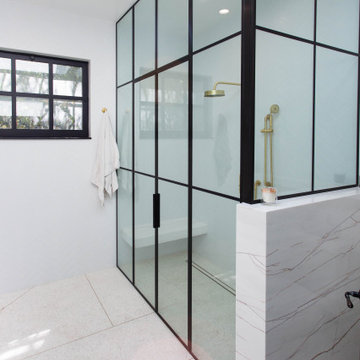
Large shower with custom glass enclosure featuring swinging double doors, floating marble shower bench, marble pony wall, linear drain, custom terrazzo flooring with brass inlay pattern, rain & handheld shower head
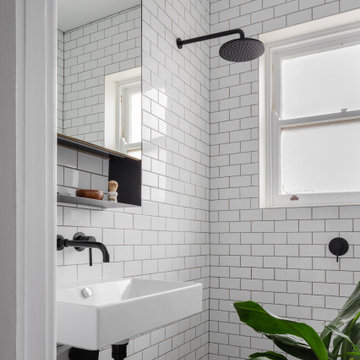
Example of a small 3/4 white tile and ceramic tile terrazzo floor, gray floor and single-sink bathroom design in Sydney with a wall-mount toilet, white walls and a wall-mount sink

ELYSIAN MINIMAL MIXER & SPOUT SET – BRUSHED BRASS
Example of an urban master ceramic tile and gray tile single-sink, terrazzo floor and gray floor bathroom design in Gold Coast - Tweed with white walls, a vessel sink, granite countertops, white countertops, a floating vanity, flat-panel cabinets and light wood cabinets
Example of an urban master ceramic tile and gray tile single-sink, terrazzo floor and gray floor bathroom design in Gold Coast - Tweed with white walls, a vessel sink, granite countertops, white countertops, a floating vanity, flat-panel cabinets and light wood cabinets

Twin Peaks House is a vibrant extension to a grand Edwardian homestead in Kensington.
Originally built in 1913 for a wealthy family of butchers, when the surrounding landscape was pasture from horizon to horizon, the homestead endured as its acreage was carved up and subdivided into smaller terrace allotments. Our clients discovered the property decades ago during long walks around their neighbourhood, promising themselves that they would buy it should the opportunity ever arise.
Many years later the opportunity did arise, and our clients made the leap. Not long after, they commissioned us to update the home for their family of five. They asked us to replace the pokey rear end of the house, shabbily renovated in the 1980s, with a generous extension that matched the scale of the original home and its voluminous garden.
Our design intervention extends the massing of the original gable-roofed house towards the back garden, accommodating kids’ bedrooms, living areas downstairs and main bedroom suite tucked away upstairs gabled volume to the east earns the project its name, duplicating the main roof pitch at a smaller scale and housing dining, kitchen, laundry and informal entry. This arrangement of rooms supports our clients’ busy lifestyles with zones of communal and individual living, places to be together and places to be alone.
The living area pivots around the kitchen island, positioned carefully to entice our clients' energetic teenaged boys with the aroma of cooking. A sculpted deck runs the length of the garden elevation, facing swimming pool, borrowed landscape and the sun. A first-floor hideout attached to the main bedroom floats above, vertical screening providing prospect and refuge. Neither quite indoors nor out, these spaces act as threshold between both, protected from the rain and flexibly dimensioned for either entertaining or retreat.
Galvanised steel continuously wraps the exterior of the extension, distilling the decorative heritage of the original’s walls, roofs and gables into two cohesive volumes. The masculinity in this form-making is balanced by a light-filled, feminine interior. Its material palette of pale timbers and pastel shades are set against a textured white backdrop, with 2400mm high datum adding a human scale to the raked ceilings. Celebrating the tension between these design moves is a dramatic, top-lit 7m high void that slices through the centre of the house. Another type of threshold, the void bridges the old and the new, the private and the public, the formal and the informal. It acts as a clear spatial marker for each of these transitions and a living relic of the home’s long history.

A fun and colourful kids bathroom in a newly built loft extension. A black and white terrazzo floor contrast with vertical pink metro tiles. Black taps and crittall shower screen for the walk in shower. An old reclaimed school trough sink adds character together with a big storage cupboard with Georgian wire glass with fresh display of plants.
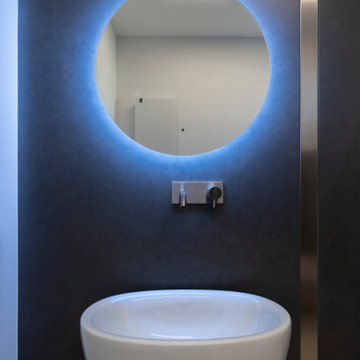
Inspiration for a contemporary 3/4 gray tile and porcelain tile terrazzo floor and single-sink walk-in shower remodel in Other with gray walls and a pedestal sink

Small mountain style master brown tile and ceramic tile terrazzo floor and single-sink doorless shower photo in London with recessed-panel cabinets, a wall-mount toilet, blue walls, a drop-in sink, terrazzo countertops, a hinged shower door, gray countertops and a built-in vanity

Mid-sized danish master pink tile and ceramic tile terrazzo floor, multicolored floor and single-sink bathroom photo in Sydney with a two-piece toilet, pink walls, a wall-mount sink, a floating vanity, medium tone wood cabinets, wood countertops and brown countertops
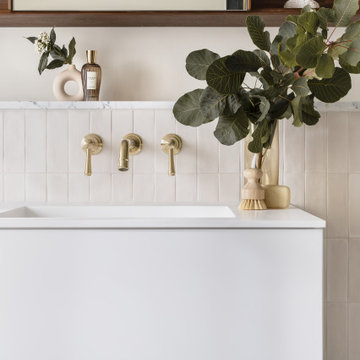
A floating vanity perfectly paired with ABI Interiors’ Kingsley brushed brass bathroom tapware for a functional, modern touch.
Bathroom - victorian master terrazzo floor and single-sink bathroom idea in London with white cabinets and a wall-mount toilet
Bathroom - victorian master terrazzo floor and single-sink bathroom idea in London with white cabinets and a wall-mount toilet
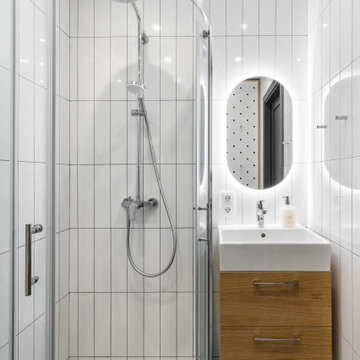
Bathroom - scandinavian 3/4 terrazzo floor, gray floor and single-sink bathroom idea in Saint Petersburg with flat-panel cabinets, medium tone wood cabinets and a floating vanity
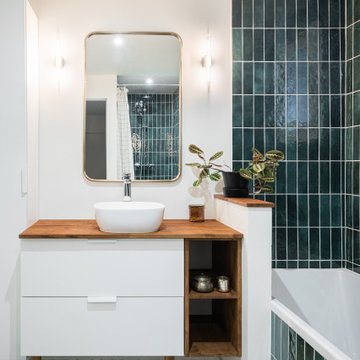
Inspiration for a mid-sized master green tile and ceramic tile terrazzo floor and single-sink shower curtain remodel in Bordeaux with white cabinets, white walls, a drop-in sink, wood countertops and a freestanding vanity
Bath Ideas
7








