Bath with a Drop-In Sink Ideas
Refine by:
Budget
Sort by:Popular Today
1 - 20 of 9,576 photos
Item 1 of 3

Window Treatments by Allure Window Coverings.
Contact us for a free estimate. 503-407-3206
Inspiration for a large transitional ceramic tile bathroom remodel in Portland with a one-piece toilet, beige walls and a drop-in sink
Inspiration for a large transitional ceramic tile bathroom remodel in Portland with a one-piece toilet, beige walls and a drop-in sink
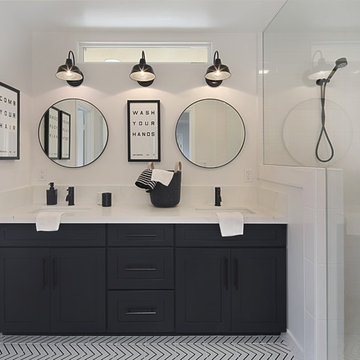
Example of a mid-sized minimalist kids' white tile and subway tile porcelain tile and white floor bathroom design in Orange County with shaker cabinets, black cabinets, a one-piece toilet, white walls, a drop-in sink, quartz countertops and white countertops
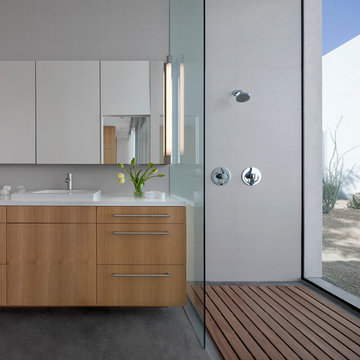
Bill Timmerman
Example of a small trendy master white tile and porcelain tile concrete floor bathroom design in Other with flat-panel cabinets, light wood cabinets, white walls, solid surface countertops and a drop-in sink
Example of a small trendy master white tile and porcelain tile concrete floor bathroom design in Other with flat-panel cabinets, light wood cabinets, white walls, solid surface countertops and a drop-in sink

Jeri Koegal
Inspiration for a mid-sized transitional master stone tile ceramic tile and beige floor bathroom remodel in Orange County with recessed-panel cabinets, gray cabinets, quartz countertops, beige walls, a drop-in sink and a hinged shower door
Inspiration for a mid-sized transitional master stone tile ceramic tile and beige floor bathroom remodel in Orange County with recessed-panel cabinets, gray cabinets, quartz countertops, beige walls, a drop-in sink and a hinged shower door

In this complete floor to ceiling removal, we created a zero-threshold walk-in shower, moved the shower and tub drain and removed the center cabinetry to create a MASSIVE walk-in shower with a drop in tub. As you walk in to the shower, controls are conveniently placed on the inside of the pony wall next to the custom soap niche. Fixtures include a standard shower head, rain head, two shower wands, tub filler with hand held wand, all in a brushed nickel finish. The custom countertop upper cabinet divides the vanity into His and Hers style vanity with low profile vessel sinks. There is a knee space with a dropped down countertop creating a perfect makeup vanity. Countertops are the gorgeous Everest Quartz. The Shower floor is a matte grey penny round, the shower wall tile is a 12x24 Cemento Bianco Cassero. The glass mosaic is called “White Ice Cube” and is used as a deco column in the shower and surrounds the drop-in tub. Finally, the flooring is a 9x36 Coastwood Malibu wood plank tile.

This home was featured in the January 2016 edition of HOME & DESIGN Magazine. To see the rest of the home tour as well as other luxury homes featured, visit http://www.homeanddesign.net/dream-house-prato-in-talis-park/

Guest bath remodel
Inspiration for a small modern 3/4 multicolored tile light wood floor doorless shower remodel in Los Angeles with dark wood cabinets, a one-piece toilet, white walls, a drop-in sink and flat-panel cabinets
Inspiration for a small modern 3/4 multicolored tile light wood floor doorless shower remodel in Los Angeles with dark wood cabinets, a one-piece toilet, white walls, a drop-in sink and flat-panel cabinets

"TaylorPro completely remodeled our master bathroom. We had our outdated shower transformed into a modern walk-in shower, new custom cabinets installed with a beautiful quartz counter top, a giant framed vanity mirror which makes the bathroom look so much bigger and brighter, and a wood ceramic tile floor including under floor heating. Kerry Taylor also solved a hot water problem we had by installing a recirculating hot water system which allows us to have instant hot water in the shower rather than waiting forever for the water to heat up.
From start to finish TaylorPro did a professional, quality job. Kerry Taylor was always quick to respond to any question or problem and made sure all work was done properly. Bonnie, the resident designer, did a great job of creating a beautiful, functional bathroom design combining our ideas with her own. Every member of the TaylorPro team was professional, hard-working, considerate, and competent. Any remodeling project is going to be somewhat disruptive, but the TaylorPro crew made the process as painless as possible by being respectful of our home environment and always cleaning up their mess at the end of the day. I would recommend TaylorPro Design to anyone who wants a quality project done by a great team of professionals. You won't be disappointed!"
~ Judy and Stuart C, Clients
Carlsbad home with Caribbean Blue mosaic glass tile, NuHeat radiant floor heating, grey weathered plank floor tile, pebble shower pan and custom "Whale Tail" towel hooks. Classic white painted vanity with quartz counter tops.
Bathroom Design - Bonnie Bagley Catlin, Signature Designs Kitchen Bath.
Contractor - TaylorPro Design and Remodeling
Photos by: Kerry W. Taylor
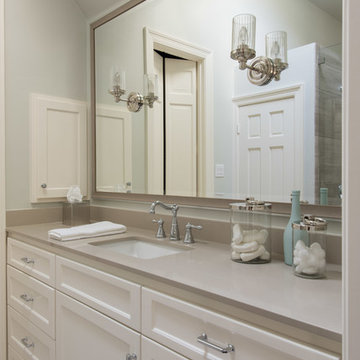
This green blue bathroom resembles a spa in so many fashions. The client can soak in a nice warm tub while gazing out the beauty of a window and taking in the decor throughout their space. The clean line cabinets help to provide organization to the bathroom, and the pop of color in the art and glass chandelier bring interest to the space.

Home and Living Examiner said:
Modern renovation by J Design Group is stunning
J Design Group, an expert in luxury design, completed a new project in Tamarac, Florida, which involved the total interior remodeling of this home. We were so intrigued by the photos and design ideas, we decided to talk to J Design Group CEO, Jennifer Corredor. The concept behind the redesign was inspired by the client’s relocation.
Andrea Campbell: How did you get a feel for the client's aesthetic?
Jennifer Corredor: After a one-on-one with the Client, I could get a real sense of her aesthetics for this home and the type of furnishings she gravitated towards.
The redesign included a total interior remodeling of the client's home. All of this was done with the client's personal style in mind. Certain walls were removed to maximize the openness of the area and bathrooms were also demolished and reconstructed for a new layout. This included removing the old tiles and replacing with white 40” x 40” glass tiles for the main open living area which optimized the space immediately. Bedroom floors were dressed with exotic African Teak to introduce warmth to the space.
We also removed and replaced the outdated kitchen with a modern look and streamlined, state-of-the-art kitchen appliances. To introduce some color for the backsplash and match the client's taste, we introduced a splash of plum-colored glass behind the stove and kept the remaining backsplash with frosted glass. We then removed all the doors throughout the home and replaced with custom-made doors which were a combination of cherry with insert of frosted glass and stainless steel handles.
All interior lights were replaced with LED bulbs and stainless steel trims, including unique pendant and wall sconces that were also added. All bathrooms were totally gutted and remodeled with unique wall finishes, including an entire marble slab utilized in the master bath shower stall.
Once renovation of the home was completed, we proceeded to install beautiful high-end modern furniture for interior and exterior, from lines such as B&B Italia to complete a masterful design. One-of-a-kind and limited edition accessories and vases complimented the look with original art, most of which was custom-made for the home.
To complete the home, state of the art A/V system was introduced. The idea is always to enhance and amplify spaces in a way that is unique to the client and exceeds his/her expectations.
To see complete J Design Group featured article, go to: http://www.examiner.com/article/modern-renovation-by-j-design-group-is-stunning
Living Room,
Dining room,
Master Bedroom,
Master Bathroom,
Powder Bathroom,
Miami Interior Designers,
Miami Interior Designer,
Interior Designers Miami,
Interior Designer Miami,
Modern Interior Designers,
Modern Interior Designer,
Modern interior decorators,
Modern interior decorator,
Miami,
Contemporary Interior Designers,
Contemporary Interior Designer,
Interior design decorators,
Interior design decorator,
Interior Decoration and Design,
Black Interior Designers,
Black Interior Designer,
Interior designer,
Interior designers,
Home interior designers,
Home interior designer,
Daniel Newcomb

These beautiful bathrooms located in Rancho Santa Fe were in need of a major upgrade. Once having dated dark cabinets, the desired bright design was wanted. Beautiful white cabinets with modern pulls and classic faucets complete the double vanity. The shower with long subway tiles and black grout! Colored grout is a trend and it looks fantastic in this bathroom. The walk in shower has beautiful tiles and relaxing shower heads. Both of these bathrooms look fantastic and look modern and complementary to the home.

Bathroom - kids' blue tile and subway tile marble floor, multicolored floor and double-sink bathroom idea in Kansas City with recessed-panel cabinets, white cabinets, a one-piece toilet, white walls, a drop-in sink, quartz countertops, multicolored countertops and a built-in vanity

Our Austin studio decided to go bold with this project by ensuring that each space had a unique identity in the Mid-Century Modern style bathroom, butler's pantry, and mudroom. We covered the bathroom walls and flooring with stylish beige and yellow tile that was cleverly installed to look like two different patterns. The mint cabinet and pink vanity reflect the mid-century color palette. The stylish knobs and fittings add an extra splash of fun to the bathroom.
The butler's pantry is located right behind the kitchen and serves multiple functions like storage, a study area, and a bar. We went with a moody blue color for the cabinets and included a raw wood open shelf to give depth and warmth to the space. We went with some gorgeous artistic tiles that create a bold, intriguing look in the space.
In the mudroom, we used siding materials to create a shiplap effect to create warmth and texture – a homage to the classic Mid-Century Modern design. We used the same blue from the butler's pantry to create a cohesive effect. The large mint cabinets add a lighter touch to the space.
---
Project designed by the Atomic Ranch featured modern designers at Breathe Design Studio. From their Austin design studio, they serve an eclectic and accomplished nationwide clientele including in Palm Springs, LA, and the San Francisco Bay Area.
For more about Breathe Design Studio, see here: https://www.breathedesignstudio.com/
To learn more about this project, see here: https://www.breathedesignstudio.com/atomic-ranch

Download our free ebook, Creating the Ideal Kitchen. DOWNLOAD NOW
This master bath remodel is the cat's meow for more than one reason! The materials in the room are soothing and give a nice vintage vibe in keeping with the rest of the home. We completed a kitchen remodel for this client a few years’ ago and were delighted when she contacted us for help with her master bath!
The bathroom was fine but was lacking in interesting design elements, and the shower was very small. We started by eliminating the shower curb which allowed us to enlarge the footprint of the shower all the way to the edge of the bathtub, creating a modified wet room. The shower is pitched toward a linear drain so the water stays in the shower. A glass divider allows for the light from the window to expand into the room, while a freestanding tub adds a spa like feel.
The radiator was removed and both heated flooring and a towel warmer were added to provide heat. Since the unit is on the top floor in a multi-unit building it shares some of the heat from the floors below, so this was a great solution for the space.
The custom vanity includes a spot for storing styling tools and a new built in linen cabinet provides plenty of the storage. The doors at the top of the linen cabinet open to stow away towels and other personal care products, and are lighted to ensure everything is easy to find. The doors below are false doors that disguise a hidden storage area. The hidden storage area features a custom litterbox pull out for the homeowner’s cat! Her kitty enters through the cutout, and the pull out drawer allows for easy clean ups.
The materials in the room – white and gray marble, charcoal blue cabinetry and gold accents – have a vintage vibe in keeping with the rest of the home. Polished nickel fixtures and hardware add sparkle, while colorful artwork adds some life to the space.

Modern French Country Master Bathroom.
Example of a large minimalist master painted wood floor and white floor bathroom design in Minneapolis with beaded inset cabinets, light wood cabinets, a one-piece toilet, beige walls, a drop-in sink and white countertops
Example of a large minimalist master painted wood floor and white floor bathroom design in Minneapolis with beaded inset cabinets, light wood cabinets, a one-piece toilet, beige walls, a drop-in sink and white countertops
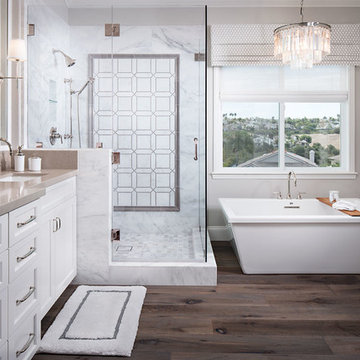
Example of a large trendy master white tile and stone tile medium tone wood floor bathroom design in San Diego with white cabinets, gray walls, a drop-in sink and quartzite countertops
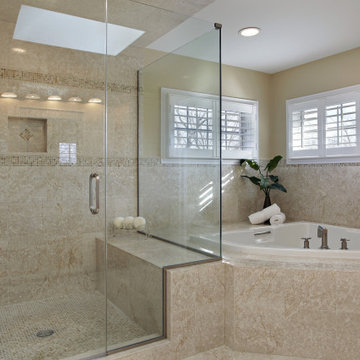
Old tile was removed from bathroom floor, tub, and shower. New tile was installed. Tubble stone and travertine used here.
Inspiration for a mid-sized timeless master beige tile and stone tile travertine floor and beige floor bathroom remodel in Atlanta with raised-panel cabinets, brown cabinets, a one-piece toilet, beige walls, a drop-in sink, granite countertops, a hinged shower door and black countertops
Inspiration for a mid-sized timeless master beige tile and stone tile travertine floor and beige floor bathroom remodel in Atlanta with raised-panel cabinets, brown cabinets, a one-piece toilet, beige walls, a drop-in sink, granite countertops, a hinged shower door and black countertops
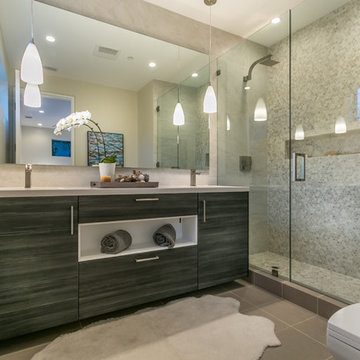
Linda Kasian Photography
Example of a minimalist brown tile and porcelain tile medium tone wood floor bathroom design in Los Angeles with a drop-in sink, flat-panel cabinets, gray cabinets, quartz countertops, a one-piece toilet and white walls
Example of a minimalist brown tile and porcelain tile medium tone wood floor bathroom design in Los Angeles with a drop-in sink, flat-panel cabinets, gray cabinets, quartz countertops, a one-piece toilet and white walls
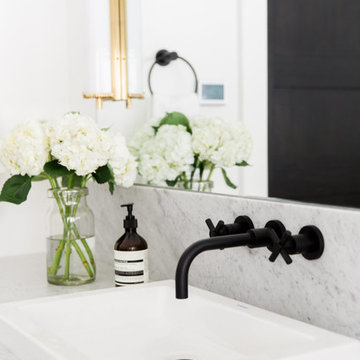
Shop the Look, See the Photo Tour here: https://www.studio-mcgee.com/studioblog/2016/4/4/modern-mountain-home-tour
Watch the Webisode: https://www.youtube.com/watch?v=JtwvqrNPjhU
Travis J Photography
Bath with a Drop-In Sink Ideas
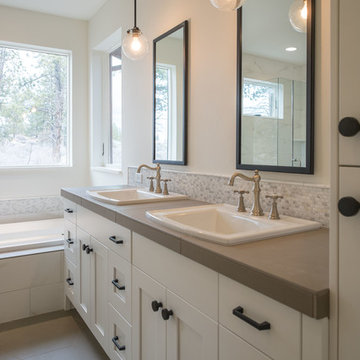
New construction build by Greg Welch Construction and interiors by Legum Design. Located in the elegant neighborhood and golf community of Tetherow in Bend, Oregon. A clean, all white palette in this spec home shows a bright kitchen off-set by the oak flooring and hickory island. Glass lighting globes, brick fireplace and wood beams provide warmth throughout. Storage for the interior of the home is found in the well-thoughtout built-ins in both natural wood finishes and pained white furniture pieces.
1







