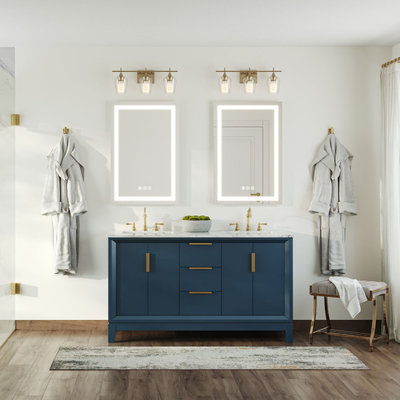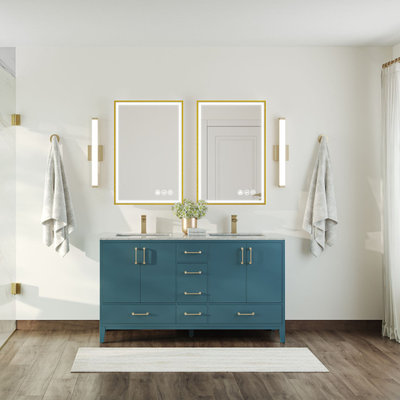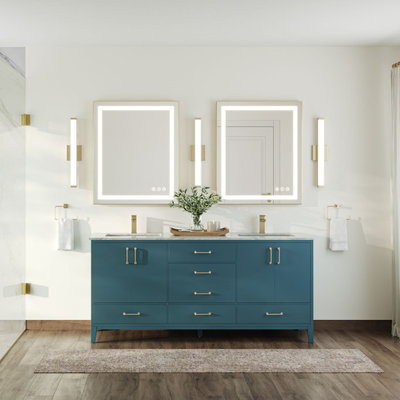Bath with a Freestanding Vanity Ideas
Refine by:
Budget
Sort by:Popular Today
1 - 20 of 421 photos
Item 1 of 3

Already a beauty, this classic Edwardian had a few open opportunities for transformation when we came along. Our clients had a vision of what they wanted for their space and we were able to bring it all to life.
First up - transform the ignored Powder Bathroom into a showstopper. In collaboration with decorative artists, we created a dramatic and moody moment while incorporating the home's traditional elements and mixing in contemporary silhouettes.
Next on the list, we reimagined a sitting room off the heart of the home to a more functional, comfortable, and inviting space. The result was a handsome Den with custom built-in bookcases to showcase family photos and signature reading as well three times the seating capacity than before. Now our clients have a space comfortable enough to watch football and classy enough to host a whiskey tasting.
We rounded out this project with a bit of sprucing in the Foyer and Stairway. A favorite being the alluring bordeaux bench fitted just right to fit in a niche by the stairs. Perfect place to perch and admire our client's captivating art collection.

Inspiration for a small 1950s dark wood floor, brown floor and wallpaper powder room remodel in Minneapolis with flat-panel cabinets, light wood cabinets, a two-piece toilet, white walls, a vessel sink, quartzite countertops, white countertops and a freestanding vanity
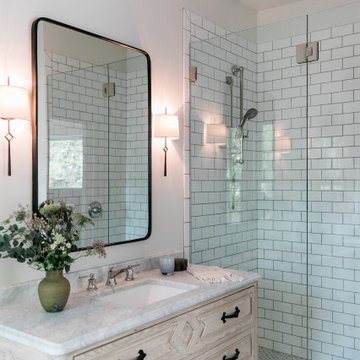
Alcove shower - mid-sized transitional master white tile brown floor, single-sink and dark wood floor alcove shower idea in Other with light wood cabinets, white walls, an undermount sink, marble countertops, a hinged shower door, white countertops, a freestanding vanity and raised-panel cabinets
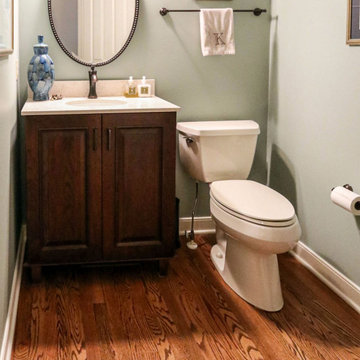
This powder room was updated with a Medallion Cherry Devonshire Vanity with French Roast glaze. The countertop is Venetian Cream quartz with Moen Wynford faucet and Moen Brantford vanity light.
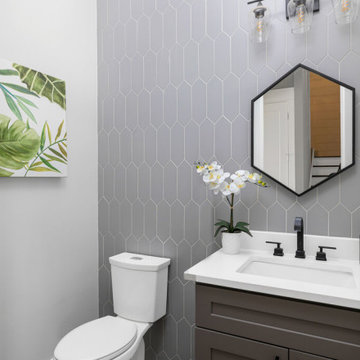
Inspiration for a mid-sized transitional gray tile and ceramic tile dark wood floor and brown floor powder room remodel in Atlanta with shaker cabinets, gray cabinets, a two-piece toilet, gray walls, an undermount sink, quartzite countertops, white countertops and a freestanding vanity

This bright powder room is right off the mudroom. It has a light oak furniture grade console topped with white Carrera marble. The animal print wallpaper is a fun and sophisticated touch.
Sleek and contemporary, this beautiful home is located in Villanova, PA. Blue, white and gold are the palette of this transitional design. With custom touches and an emphasis on flow and an open floor plan, the renovation included the kitchen, family room, butler’s pantry, mudroom, two powder rooms and floors.
Rudloff Custom Builders has won Best of Houzz for Customer Service in 2014, 2015 2016, 2017 and 2019. We also were voted Best of Design in 2016, 2017, 2018, 2019 which only 2% of professionals receive. Rudloff Custom Builders has been featured on Houzz in their Kitchen of the Week, What to Know About Using Reclaimed Wood in the Kitchen as well as included in their Bathroom WorkBook article. We are a full service, certified remodeling company that covers all of the Philadelphia suburban area. This business, like most others, developed from a friendship of young entrepreneurs who wanted to make a difference in their clients’ lives, one household at a time. This relationship between partners is much more than a friendship. Edward and Stephen Rudloff are brothers who have renovated and built custom homes together paying close attention to detail. They are carpenters by trade and understand concept and execution. Rudloff Custom Builders will provide services for you with the highest level of professionalism, quality, detail, punctuality and craftsmanship, every step of the way along our journey together.
Specializing in residential construction allows us to connect with our clients early in the design phase to ensure that every detail is captured as you imagined. One stop shopping is essentially what you will receive with Rudloff Custom Builders from design of your project to the construction of your dreams, executed by on-site project managers and skilled craftsmen. Our concept: envision our client’s ideas and make them a reality. Our mission: CREATING LIFETIME RELATIONSHIPS BUILT ON TRUST AND INTEGRITY.
Photo Credit: Linda McManus Images

Inspiration for a rustic black tile dark wood floor, brown floor and single-sink alcove shower remodel in San Francisco with flat-panel cabinets, dark wood cabinets, gray walls, a console sink, a hinged shower door, black countertops and a freestanding vanity
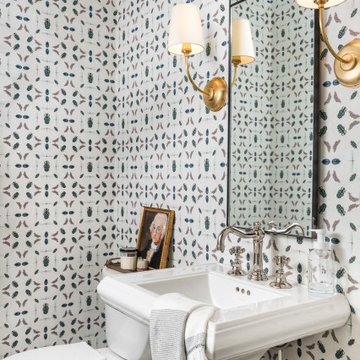
Small elegant dark wood floor, brown floor and wallpaper powder room photo in Atlanta with white cabinets, a two-piece toilet, a pedestal sink and a freestanding vanity
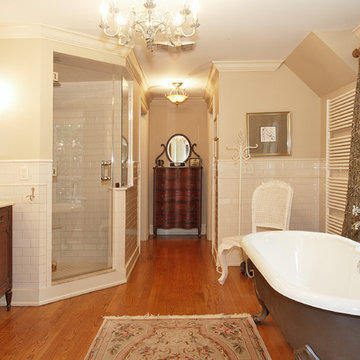
An open and spacious master bathroom features a claw-foot tub, furniture styled vanities and an alcove shower with white subway tile throughout.
Example of a large classic master white tile and ceramic tile dark wood floor and double-sink bathroom design in New York with brown cabinets, an undermount sink, quartz countertops, a hinged shower door, beige countertops, a freestanding vanity and furniture-like cabinets
Example of a large classic master white tile and ceramic tile dark wood floor and double-sink bathroom design in New York with brown cabinets, an undermount sink, quartz countertops, a hinged shower door, beige countertops, a freestanding vanity and furniture-like cabinets
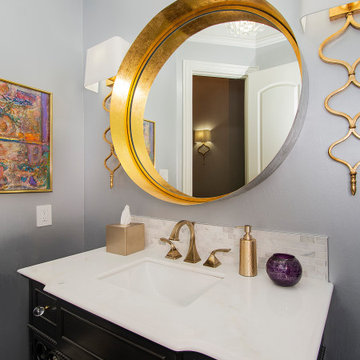
Our clients came to us after purchasing their new home, wanting to update a few things to make it “theirs.” They wanted to refresh the powder bath by removing the existing mirrors, sconces, vanity, toilet, and wallpaper. We kept the existing cabinets and sink and installed a Brizo Virage faucet in Brilliance Luxe Gold. Two Sinuous Gold Leaf sconces were hung on either side of the vanity mirror, and a beautiful Bellvale small chandelier was hung in the center of the bathroom! The wallpaper was removed and the room was painted a soft gray, really making the gold hardware and decor pop! It has a classic, timeless look now.
Our clients love their new space and are so happy with the outcome.
Design/Remodel by Hatfield Builders & Remodelers | Photography by Versatile Imaging
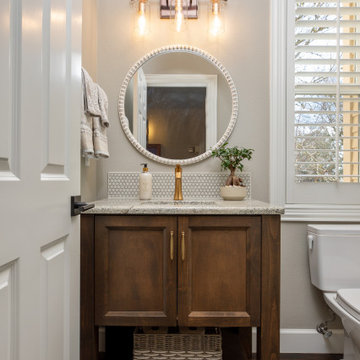
The small powder bath remodel features a new, wood vanity, round mirror, and new vanity lighting.
Small transitional 3/4 gray tile dark wood floor, brown floor and single-sink bathroom photo in Portland with recessed-panel cabinets, medium tone wood cabinets, a two-piece toilet, gray walls, an undermount sink, granite countertops, gray countertops and a freestanding vanity
Small transitional 3/4 gray tile dark wood floor, brown floor and single-sink bathroom photo in Portland with recessed-panel cabinets, medium tone wood cabinets, a two-piece toilet, gray walls, an undermount sink, granite countertops, gray countertops and a freestanding vanity
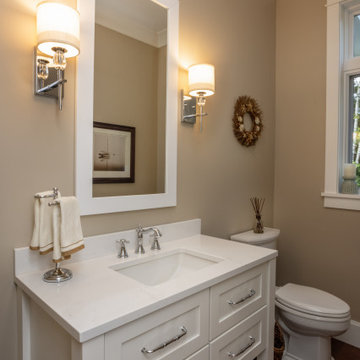
Our clients were relocating from the upper peninsula to the lower peninsula and wanted to design a retirement home on their Lake Michigan property. The topography of their lot allowed for a walk out basement which is practically unheard of with how close they are to the water. Their view is fantastic, and the goal was of course to take advantage of the view from all three levels. The positioning of the windows on the main and upper levels is such that you feel as if you are on a boat, water as far as the eye can see. They were striving for a Hamptons / Coastal, casual, architectural style. The finished product is just over 6,200 square feet and includes 2 master suites, 2 guest bedrooms, 5 bathrooms, sunroom, home bar, home gym, dedicated seasonal gear / equipment storage, table tennis game room, sauna, and bonus room above the attached garage. All the exterior finishes are low maintenance, vinyl, and composite materials to withstand the blowing sands from the Lake Michigan shoreline.
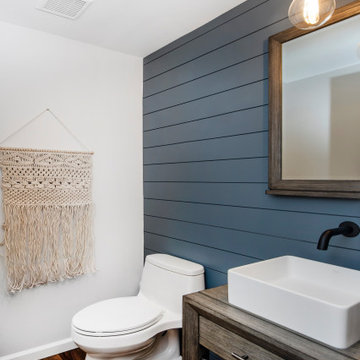
Painting this room white and adding a focal shiplap wall made this room look so much bigger. A freestanding vanity with a porcelain vessel sink gives this powder room a contemporary feel.
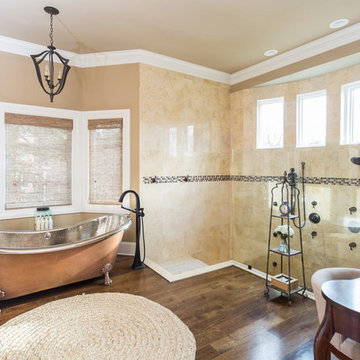
Marble and hardwood combine to make this elegant Master Bathroom a show stopper! The open glass-fronted step down shower with multiple jets is simply a bonus
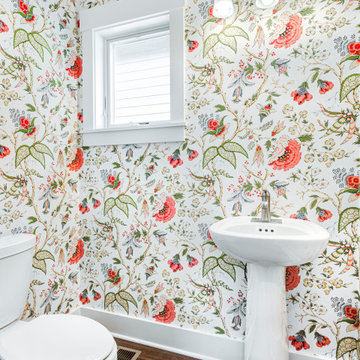
The Iris is a three-bedroom home that offers enormous flexibility in design alongside cottage comfort and charm.
In true cottage-style fashion, a large front porch provides a warm welcome to neighbors and friends and also serves as a great spot to relax and unwind at the beginning or end of a day. The warmth and comfort continues inside with natural light pouring in through oversized windows onto beautiful hardwood floors. Topping it off, cozy built-ins are employed throughout the home to provide stylish and useful storage, a place to curl up with a book, or a showcase for family treasures.
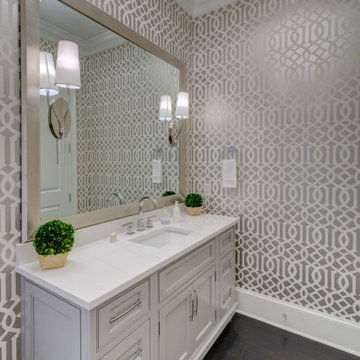
Inspiration for a large transitional dark wood floor, black floor, single-sink and wallpaper bathroom remodel in Atlanta with beaded inset cabinets, gray cabinets, a two-piece toilet, an undermount sink, quartz countertops, white countertops and a freestanding vanity
Bath with a Freestanding Vanity Ideas
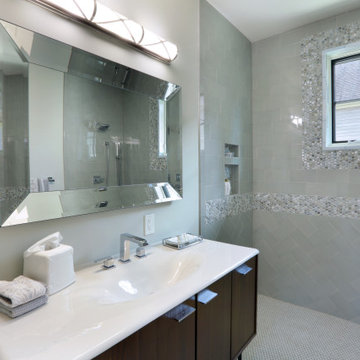
Bathroom - large cottage 3/4 gray tile dark wood floor, multicolored floor and single-sink bathroom idea in Grand Rapids with medium tone wood cabinets, a two-piece toilet, gray walls, quartzite countertops, white countertops, a freestanding vanity and an integrated sink
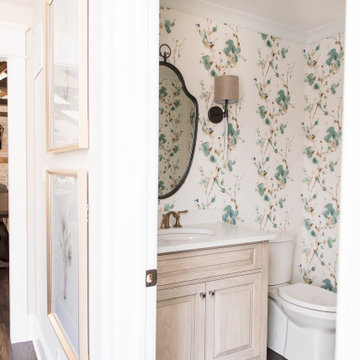
Our Indianapolis design studio designed a gut renovation of this home which opened up the floorplan and radically changed the functioning of the footprint. It features an array of patterned wallpaper, tiles, and floors complemented with a fresh palette, and statement lights.
Photographer - Sarah Shields
---
Project completed by Wendy Langston's Everything Home interior design firm, which serves Carmel, Zionsville, Fishers, Westfield, Noblesville, and Indianapolis.
For more about Everything Home, click here: https://everythinghomedesigns.com/
To learn more about this project, click here:
https://everythinghomedesigns.com/portfolio/country-estate-transformation/
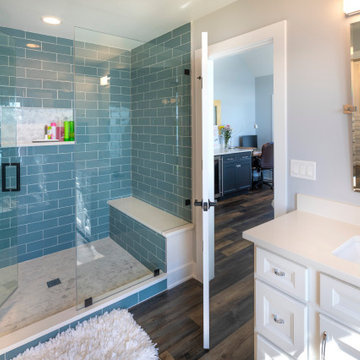
Master blue tile and subway tile dark wood floor, brown floor and double-sink bathroom photo in Chicago with recessed-panel cabinets, white cabinets, gray walls, an undermount sink, a hinged shower door, white countertops and a freestanding vanity
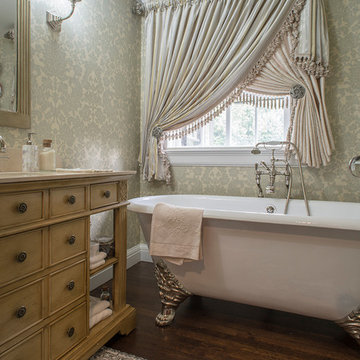
Mid-sized elegant dark wood floor, brown floor and single-sink freestanding bathtub photo in Boston with furniture-like cabinets, brown cabinets, multicolored walls and a freestanding vanity
1








