Bath with a Trough Sink and a Niche Ideas
Refine by:
Budget
Sort by:Popular Today
1 - 20 of 392 photos
Item 1 of 3

Inspiration for a large transitional 3/4 gray tile multicolored floor, single-sink and shiplap wall alcove shower remodel in Charleston with open cabinets, medium tone wood cabinets, a two-piece toilet, white walls, a trough sink, a hinged shower door, black countertops, a niche and a built-in vanity
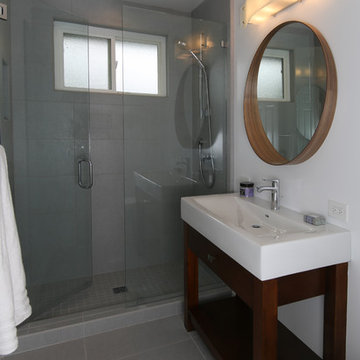
Modern Bath Remodel featuring freestanding vanity, shower with frame-less glass panel and door, and round circular mirror | Photo: CAGE Design Build
Inspiration for a mid-sized contemporary 3/4 gray tile and ceramic tile ceramic tile, gray floor and single-sink alcove shower remodel in San Francisco with a trough sink, dark wood cabinets, blue walls, open cabinets, solid surface countertops, a hinged shower door, a one-piece toilet, white countertops, a niche and a freestanding vanity
Inspiration for a mid-sized contemporary 3/4 gray tile and ceramic tile ceramic tile, gray floor and single-sink alcove shower remodel in San Francisco with a trough sink, dark wood cabinets, blue walls, open cabinets, solid surface countertops, a hinged shower door, a one-piece toilet, white countertops, a niche and a freestanding vanity
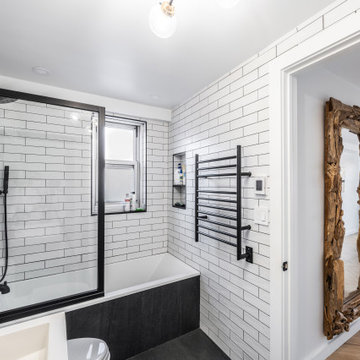
Example of an urban master white tile and porcelain tile porcelain tile, black floor and single-sink bathroom design in New York with a two-piece toilet, white walls, a trough sink, concrete countertops, white countertops, a niche and a freestanding vanity
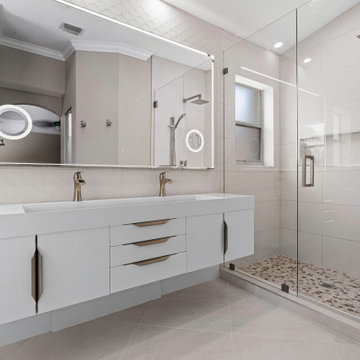
Nice, open, clean and sleek design.
Inspiration for a mid-sized modern master beige tile and porcelain tile porcelain tile, gray floor and single-sink doorless shower remodel in Miami with flat-panel cabinets, white cabinets, a one-piece toilet, gray walls, a trough sink, quartzite countertops, a hinged shower door, white countertops, a niche and a floating vanity
Inspiration for a mid-sized modern master beige tile and porcelain tile porcelain tile, gray floor and single-sink doorless shower remodel in Miami with flat-panel cabinets, white cabinets, a one-piece toilet, gray walls, a trough sink, quartzite countertops, a hinged shower door, white countertops, a niche and a floating vanity
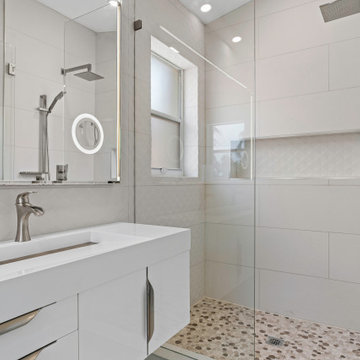
Nice, open, clean and sleek design.
Inspiration for a mid-sized modern master beige tile and porcelain tile porcelain tile, gray floor and single-sink doorless shower remodel in Miami with flat-panel cabinets, white cabinets, a one-piece toilet, gray walls, a trough sink, quartzite countertops, a hinged shower door, white countertops, a niche and a floating vanity
Inspiration for a mid-sized modern master beige tile and porcelain tile porcelain tile, gray floor and single-sink doorless shower remodel in Miami with flat-panel cabinets, white cabinets, a one-piece toilet, gray walls, a trough sink, quartzite countertops, a hinged shower door, white countertops, a niche and a floating vanity
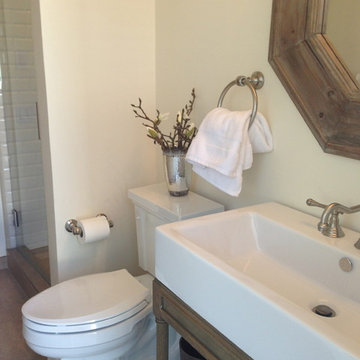
Alcove shower - mid-sized country 3/4 white tile and subway tile medium tone wood floor, gray floor, vaulted ceiling and single-sink alcove shower idea in San Francisco with beige walls, open cabinets, medium tone wood cabinets, a one-piece toilet, a trough sink, a hinged shower door, a niche and a freestanding vanity
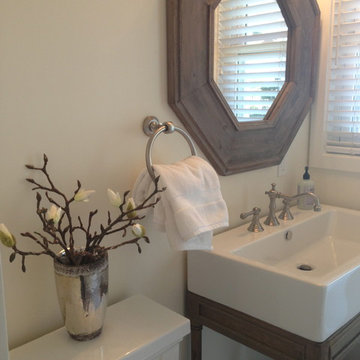
Mid-sized cottage 3/4 white tile and subway tile medium tone wood floor, gray floor, vaulted ceiling and single-sink alcove shower photo in San Francisco with beige walls, open cabinets, medium tone wood cabinets, a one-piece toilet, a trough sink, a hinged shower door, a niche and a freestanding vanity
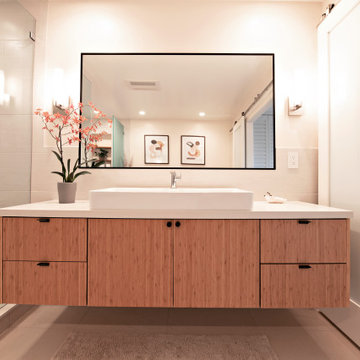
A cramped and partitioned primary bathroom gets a facelift with an open concept based on neutral tones and natural textures. A warm bamboo floating vanity anchors the room, with large format porcelain tile covering the entire floor. A walk in shower glass panel mirrors a etched glass privacy panel for the commode. The tub is flanked my partial walls that act as a tub filler mount and bench. Niches in each space add function and style, blending seamlessly in with the tile. A large trough sink sits below an inset custom framed mirror.
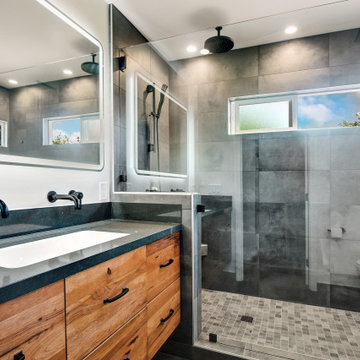
Modern Dark Gray Master Bath with floating Vanity, Trough style sink and wall mounted faucets. Huge wall in Shower with a Rain Shower from the ceiling add a touch of luxury to the Calming Retreat. The Lighted Mirror and Matte Black Fixtures complete the look and feel of this great space.
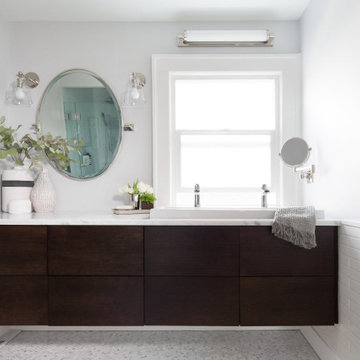
A family of four shares this one full bath on the top floor of an historic Mt. Baker home, and before the renovation, a big clawfoot tub that no one in the family enjoyed showering in took up most of an already tight space. Add in the fact that the homeowners' taste leans modern while their home is solidly tradtitional and our challenge was clear: design a bathroom that allowed a crowd to get ready in the morning and balanced our clients' personal style with what made sense in the context of this older home.
The finished bathroom includes a trough sink so two people can be brushing teeth at the same time, a floating vanity with tons of storage, and a shower carved out of space borrowed from an adjacent hallway closet.
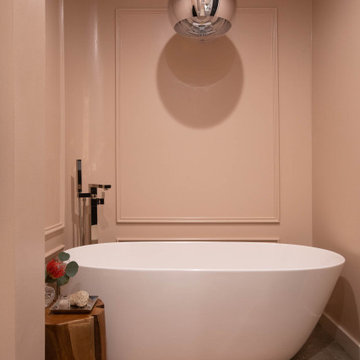
Bathroom - contemporary master beige tile concrete floor, double-sink and wainscoting bathroom idea in Other with flat-panel cabinets, medium tone wood cabinets, a two-piece toilet, pink walls, a trough sink, quartzite countertops, a hinged shower door, white countertops, a niche and a built-in vanity
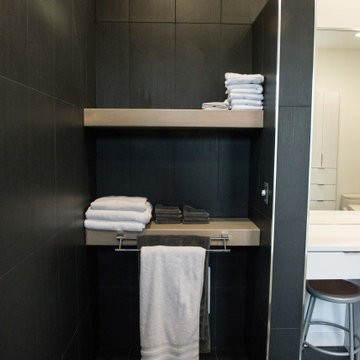
Sleek & contemporary this master suite exudes style. Dark large-format tile walls create a dramatic backdrop for modern, glossy white cabinetry. The trough sink provides ample room for two.
Mandi B Photography
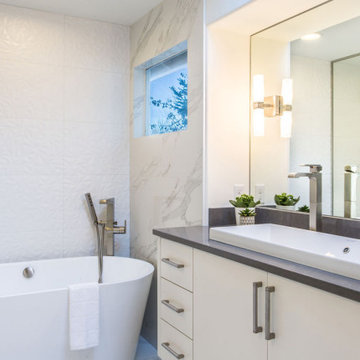
Example of a large minimalist master white tile and porcelain tile porcelain tile, multicolored floor and single-sink bathroom design in Seattle with flat-panel cabinets, white cabinets, a two-piece toilet, white walls, a trough sink, quartz countertops, a hinged shower door, gray countertops, a niche and a floating vanity
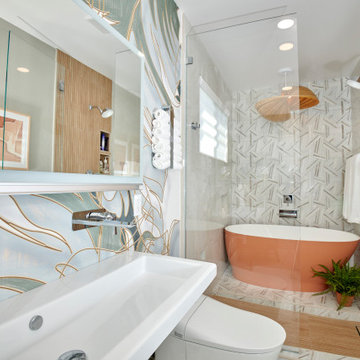
Our client desired to turn her primary suite into a perfect oasis. This space bathroom retreat is small but is layered in details. The starting point for the bathroom was her love for the colored MTI tub. The bath is far from ordinary in this exquisite home; it is a spa sanctuary. An especially stunning feature is the design of the tile throughout this wet room bathtub/shower combo.
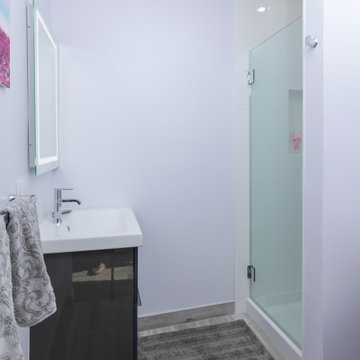
Sleek LED steam-free mirror, custom glass door and tiled shower walls, tile floor and baseboard. All accented by a warm lavender wall color
Example of a small danish master white tile and ceramic tile porcelain tile, gray floor and single-sink alcove shower design in San Francisco with flat-panel cabinets, gray cabinets, a two-piece toilet, purple walls, a trough sink, solid surface countertops, a hinged shower door, white countertops, a niche and a floating vanity
Example of a small danish master white tile and ceramic tile porcelain tile, gray floor and single-sink alcove shower design in San Francisco with flat-panel cabinets, gray cabinets, a two-piece toilet, purple walls, a trough sink, solid surface countertops, a hinged shower door, white countertops, a niche and a floating vanity
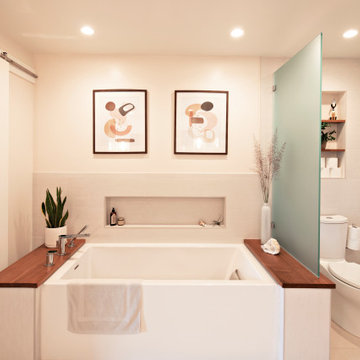
A cramped and partitioned primary bathroom gets a facelift with an open concept based on neutral tones and natural textures. A warm bamboo floating vanity anchors the room, with large format porcelain tile covering the entire floor. A walk in shower glass panel mirrors a etched glass privacy panel for the commode. The tub is flanked my partial walls that act as a tub filler mount and bench. Niches in each space add function and style, blending seamlessly in with the tile. A large trough sink sits below an inset custom framed mirror.
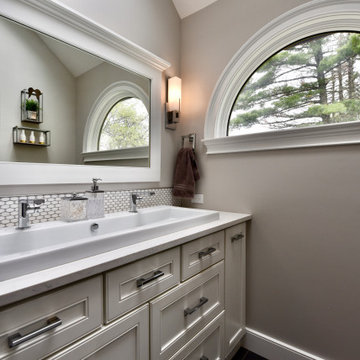
Corner shower - mid-sized traditional master black tile and porcelain tile ceramic tile, black floor, single-sink and vaulted ceiling corner shower idea in Chicago with beaded inset cabinets, white cabinets, a two-piece toilet, gray walls, a trough sink, quartz countertops, a hinged shower door, white countertops, a niche and a built-in vanity
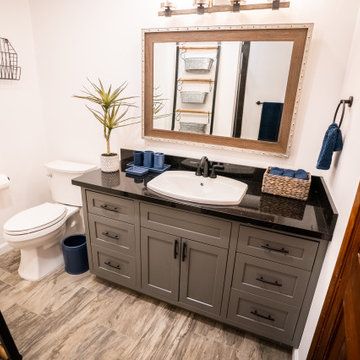
Inspiration for a mid-sized industrial master black tile and ceramic tile ceramic tile, gray floor and single-sink alcove shower remodel in San Francisco with shaker cabinets, gray cabinets, a two-piece toilet, white walls, a trough sink, quartz countertops, a hinged shower door, black countertops, a niche and a built-in vanity
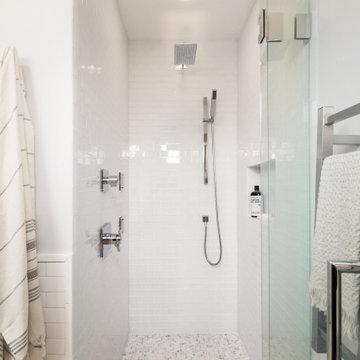
his shower used to be a closet.
We borrowed three feet from an adjacent hall closet (while still retaining enough closet space) to build it, and this kind of problem solving is one of our favorite parts of design. Finding unexpected ways to lay out a space is a thrill, and this bathroom was so cramped--a big clawfoot tub used to sit in the door swing area here--that carving this walk-in shower out of borrowed space made the bathroom feel twice as big. Keeping our palette clean and bright--shades of pale gray and white with polished nickel accents--also kept the look fresh and modern.
Bath with a Trough Sink and a Niche Ideas
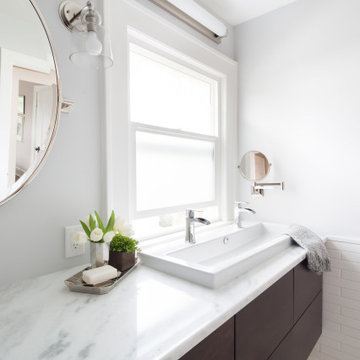
A family of four shares this one full bath on the top floor of an historic Mt. Baker home, and before the renovation, a big clawfoot tub that no one in the family enjoyed showering in took up most of an already tight space. Add in the fact that the homeowners' taste leans modern while their home is solidly tradtitional and our challenge was clear: design a bathroom that allowed a crowd to get ready in the morning and balanced our clients' personal style with what made sense in the context of this older home.
The finished bathroom includes a trough sink so two people can be brushing teeth at the same time, a floating vanity with tons of storage, and a shower carved out of space borrowed from an adjacent hallway closet.
1







