Bath with a One-Piece Toilet Ideas
Refine by:
Budget
Sort by:Popular Today
141 - 160 of 54,432 photos
Item 1 of 3
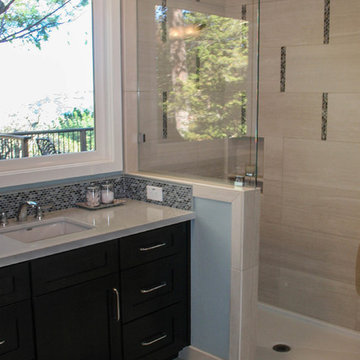
Hall Bathroom with Blue, Brown and White Accents.
Doorless shower - mid-sized transitional gray tile and porcelain tile porcelain tile doorless shower idea in San Francisco with an undermount sink, shaker cabinets, dark wood cabinets, quartz countertops, blue walls and a one-piece toilet
Doorless shower - mid-sized transitional gray tile and porcelain tile porcelain tile doorless shower idea in San Francisco with an undermount sink, shaker cabinets, dark wood cabinets, quartz countertops, blue walls and a one-piece toilet
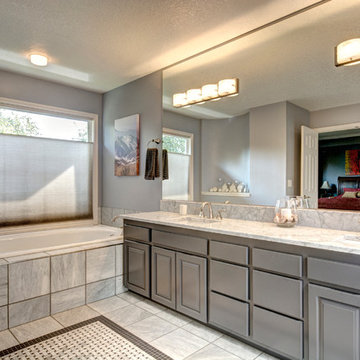
Jesse Prentice
Inspiration for a large transitional master stone tile and gray tile marble floor and gray floor bathroom remodel in Portland with an undermount sink, gray cabinets, marble countertops, a one-piece toilet, raised-panel cabinets, gray walls and a hinged shower door
Inspiration for a large transitional master stone tile and gray tile marble floor and gray floor bathroom remodel in Portland with an undermount sink, gray cabinets, marble countertops, a one-piece toilet, raised-panel cabinets, gray walls and a hinged shower door
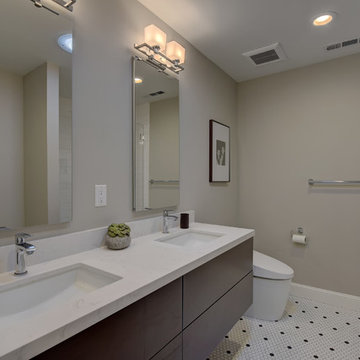
Budget analysis and project development by: May Construction, Inc. -------------------- Interior design by: Liz Williams
Bathroom - mid-sized contemporary kids' white tile and ceramic tile white floor and mosaic tile floor bathroom idea in San Francisco with flat-panel cabinets, dark wood cabinets, an undermount sink, marble countertops, a hinged shower door, a one-piece toilet and blue walls
Bathroom - mid-sized contemporary kids' white tile and ceramic tile white floor and mosaic tile floor bathroom idea in San Francisco with flat-panel cabinets, dark wood cabinets, an undermount sink, marble countertops, a hinged shower door, a one-piece toilet and blue walls
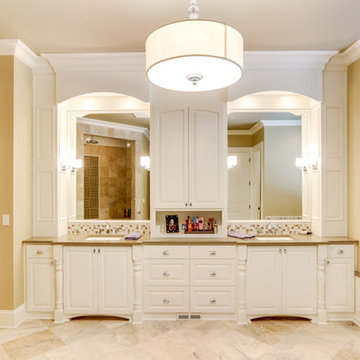
Bathroom - large traditional master beige tile, white tile and ceramic tile porcelain tile and beige floor bathroom idea in Portland with raised-panel cabinets, white cabinets, beige walls, quartz countertops, a one-piece toilet and an undermount sink
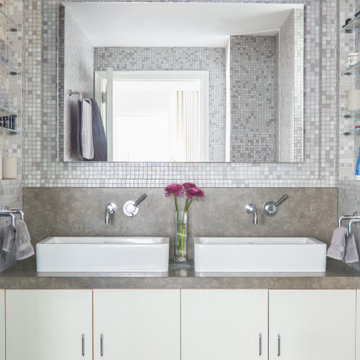
This custom millwork vanity maxes out your storage.
Bathroom - mid-sized contemporary glass tile gray floor and double-sink bathroom idea in New York with gray cabinets, a one-piece toilet, gray walls, a pedestal sink, quartz countertops, white countertops, a floating vanity and flat-panel cabinets
Bathroom - mid-sized contemporary glass tile gray floor and double-sink bathroom idea in New York with gray cabinets, a one-piece toilet, gray walls, a pedestal sink, quartz countertops, white countertops, a floating vanity and flat-panel cabinets
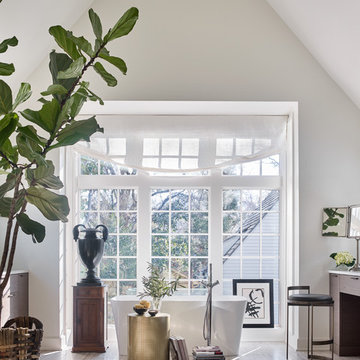
Emily Followill
Inspiration for a mid-sized country master marble floor and gray floor bathroom remodel in Atlanta with flat-panel cabinets, gray cabinets, a one-piece toilet, white walls, an undermount sink, quartz countertops, a hinged shower door and white countertops
Inspiration for a mid-sized country master marble floor and gray floor bathroom remodel in Atlanta with flat-panel cabinets, gray cabinets, a one-piece toilet, white walls, an undermount sink, quartz countertops, a hinged shower door and white countertops
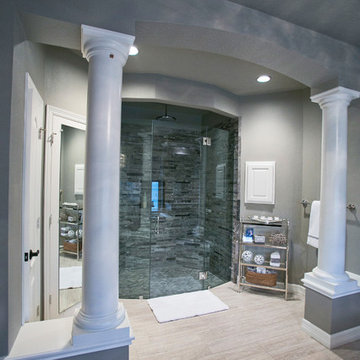
Photo: Ashley K.
Shower Door: Shower Doors of Houston
Metal and Glass Etagere: Pottery Bart
Wall Paint Color: Sherwin Williams Dorian Gray
Transitional gray tile and ceramic tile bathroom photo in Houston with an undermount sink, furniture-like cabinets, black cabinets, marble countertops and a one-piece toilet
Transitional gray tile and ceramic tile bathroom photo in Houston with an undermount sink, furniture-like cabinets, black cabinets, marble countertops and a one-piece toilet

Originally this was an old 80's bathroom where the wall separated the vanity from the shower and toilet. By removing the wall and changing the window configuration, we were able to create this relaxing open floor plan master bathroom.
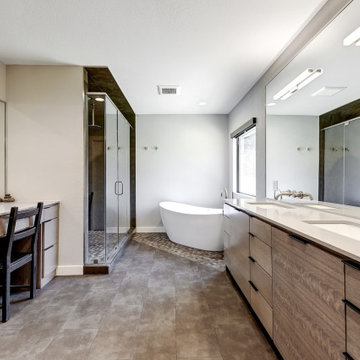
Inspiration for a large contemporary master ceramic tile, gray floor and double-sink bathroom remodel in Austin with flat-panel cabinets, light wood cabinets, a one-piece toilet, an undermount sink, quartz countertops, a hinged shower door, gray countertops, a niche and a freestanding vanity
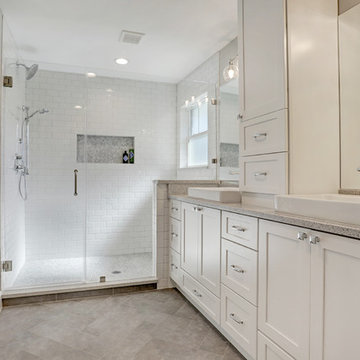
Tk Images
Inspiration for a mid-sized transitional master white tile and subway tile concrete floor and gray floor bathroom remodel in Houston with recessed-panel cabinets, white cabinets, a one-piece toilet, gray walls, a vessel sink, quartzite countertops and multicolored countertops
Inspiration for a mid-sized transitional master white tile and subway tile concrete floor and gray floor bathroom remodel in Houston with recessed-panel cabinets, white cabinets, a one-piece toilet, gray walls, a vessel sink, quartzite countertops and multicolored countertops
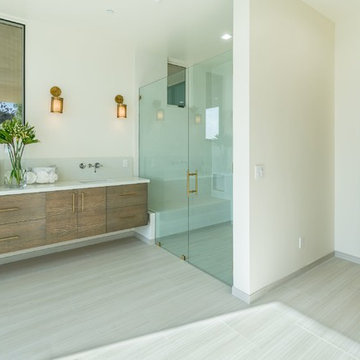
Example of a large trendy master porcelain tile and white floor bathroom design in Santa Barbara with flat-panel cabinets, medium tone wood cabinets, a one-piece toilet, white walls, an undermount sink, quartz countertops, a hinged shower door and white countertops
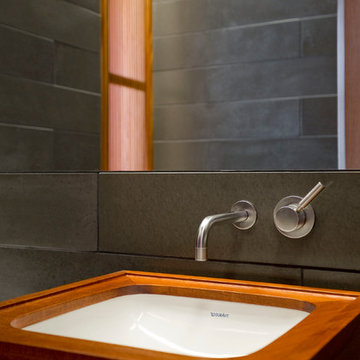
Cathedral ceilings and seamless cabinetry complement this home’s river view.
The low ceilings in this ’70s contemporary were a nagging issue for the 6-foot-8 homeowner. Plus, drab interiors failed to do justice to the home’s Connecticut River view.
By raising ceilings and removing non-load-bearing partitions, architect Christopher Arelt was able to create a cathedral-within-a-cathedral structure in the kitchen, dining and living area. Decorative mahogany rafters open the space’s height, introduce a warmer palette and create a welcoming framework for light.
The homeowner, a Frank Lloyd Wright fan, wanted to emulate the famed architect’s use of reddish-brown concrete floors, and the result further warmed the interior. “Concrete has a connotation of cold and industrial but can be just the opposite,” explains Arelt. Clunky European hardware was replaced by hidden pivot hinges, and outside cabinet corners were mitered so there is no evidence of a drawer or door from any angle.
Photo Credit: Read McKendree
Cathedral ceilings and seamless cabinetry complement this kitchen’s river view
The low ceilings in this ’70s contemporary were a nagging issue for the 6-foot-8 homeowner. Plus, drab interiors failed to do justice to the home’s Connecticut River view.
By raising ceilings and removing non-load-bearing partitions, architect Christopher Arelt was able to create a cathedral-within-a-cathedral structure in the kitchen, dining and living area. Decorative mahogany rafters open the space’s height, introduce a warmer palette and create a welcoming framework for light.
The homeowner, a Frank Lloyd Wright fan, wanted to emulate the famed architect’s use of reddish-brown concrete floors, and the result further warmed the interior. “Concrete has a connotation of cold and industrial but can be just the opposite,” explains Arelt.
Clunky European hardware was replaced by hidden pivot hinges, and outside cabinet corners were mitered so there is no evidence of a drawer or door from any angle.

We took a tiny outdated bathroom and doubled the width of it by taking the unused dormers on both sides that were just dead space. We completely updated it with contrasting herringbone tile and gave it a modern masculine and timeless vibe. This bathroom features a custom solid walnut cabinet designed by Buck Wimberly.
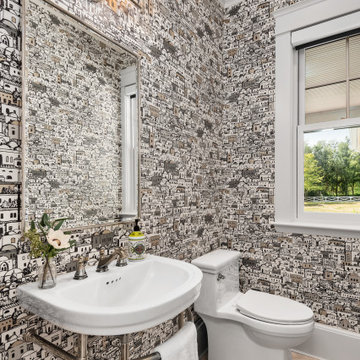
Photo by Kirsten Robertson.
Inspiration for a mid-sized transitional light wood floor and wallpaper powder room remodel in Seattle with a one-piece toilet, a pedestal sink and a freestanding vanity
Inspiration for a mid-sized transitional light wood floor and wallpaper powder room remodel in Seattle with a one-piece toilet, a pedestal sink and a freestanding vanity
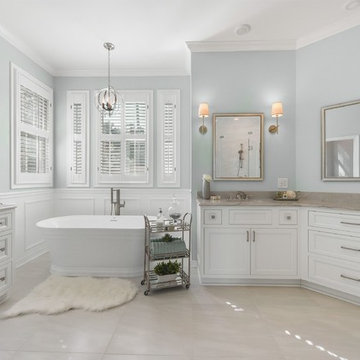
Photos by: Kim Lindsey Photography
Example of a huge classic master gray tile and porcelain tile porcelain tile and gray floor bathroom design in Jacksonville with recessed-panel cabinets, white cabinets, a one-piece toilet, green walls, an undermount sink, quartzite countertops, a hinged shower door and gray countertops
Example of a huge classic master gray tile and porcelain tile porcelain tile and gray floor bathroom design in Jacksonville with recessed-panel cabinets, white cabinets, a one-piece toilet, green walls, an undermount sink, quartzite countertops, a hinged shower door and gray countertops
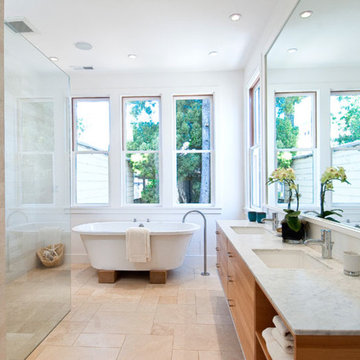
Large minimalist master ceramic tile bathroom photo in San Francisco with flat-panel cabinets, light wood cabinets, a one-piece toilet, white walls, an undermount sink and marble countertops

Modern master bath oasis. Expansive double sink, custom floating vanity with under vanity lighting, matching storage linen tower, airy master shower with bench, and a private water closet.
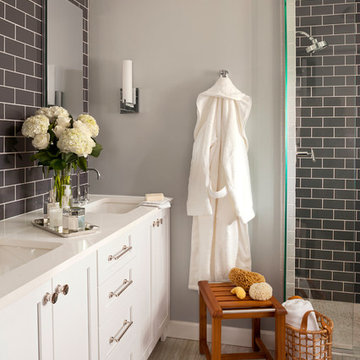
Inspiration for a small contemporary master green tile and glass tile alcove shower remodel in Denver with shaker cabinets, white cabinets, a one-piece toilet, gray walls, an undermount sink and quartz countertops
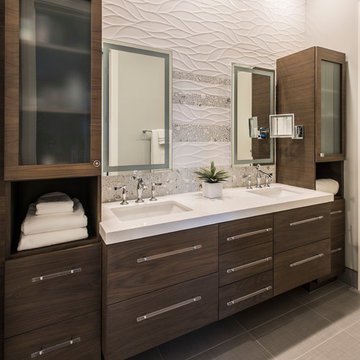
sandler photography
Alcove shower - mid-sized contemporary white tile and porcelain tile porcelain tile and gray floor alcove shower idea in Phoenix with flat-panel cabinets, a one-piece toilet, gray walls, an undermount sink, quartz countertops, a hinged shower door and dark wood cabinets
Alcove shower - mid-sized contemporary white tile and porcelain tile porcelain tile and gray floor alcove shower idea in Phoenix with flat-panel cabinets, a one-piece toilet, gray walls, an undermount sink, quartz countertops, a hinged shower door and dark wood cabinets
Bath with a One-Piece Toilet Ideas

This master bathroom remodel was a lot of fun. We wanted to switch things up by adding an open shelving divider between the sink and shower. This allows for additional storage in this small space. Storage is key when it comes to a couple using a bathroom space. We flanked a bank of drawers on either side of the floating vanity and doubled up storage by adding a higher end medicine cabinet with ample storage, lighting and plug outlets.
8







