Bath with a Pedestal Sink Ideas
Refine by:
Budget
Sort by:Popular Today
141 - 160 of 5,203 photos
Item 1 of 3
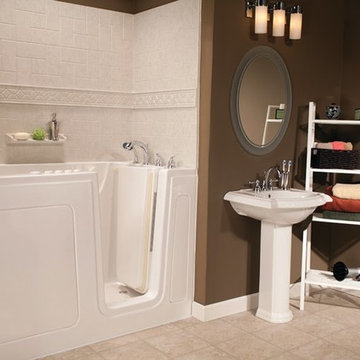
Bathroom - mid-sized traditional master ceramic tile and beige floor bathroom idea in Boston with a hinged shower door, brown walls and a pedestal sink
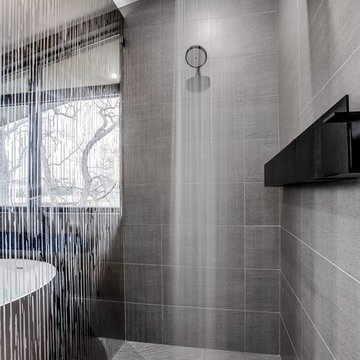
Inspiration for a large contemporary master gray tile and stone tile ceramic tile and gray floor bathroom remodel in Dallas with flat-panel cabinets, black cabinets, gray walls, a pedestal sink and solid surface countertops
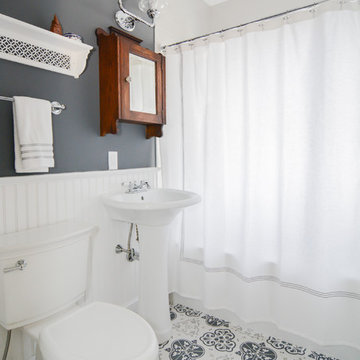
Liz Cordosa
Inspiration for a mid-sized transitional 3/4 gray tile and porcelain tile ceramic tile and multicolored floor bathroom remodel in Boston with a two-piece toilet, gray walls and a pedestal sink
Inspiration for a mid-sized transitional 3/4 gray tile and porcelain tile ceramic tile and multicolored floor bathroom remodel in Boston with a two-piece toilet, gray walls and a pedestal sink
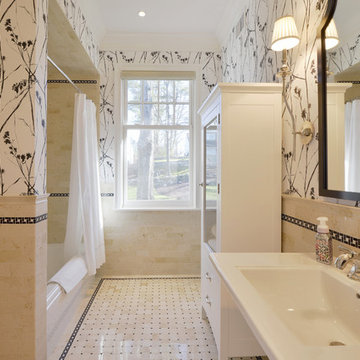
This is an example of a medium traditional kids bathroom with some contemporary features in Sleepy Hollow, NY. A white pedestal sink, white cabinet, and artistic wall mural are some of the main features. The bathroom also features a nice combination of half wall tile and inlay-ed floor tile. there is also a three wall alcove bathtub with shower combination.
Photography by, Peter Krupeya.
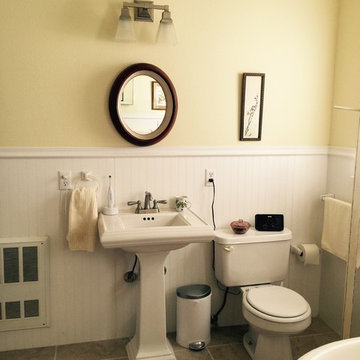
NewLife
Bathroom - mid-sized victorian master gray tile ceramic tile and beige floor bathroom idea in Austin with a pedestal sink, a one-piece toilet and yellow walls
Bathroom - mid-sized victorian master gray tile ceramic tile and beige floor bathroom idea in Austin with a pedestal sink, a one-piece toilet and yellow walls
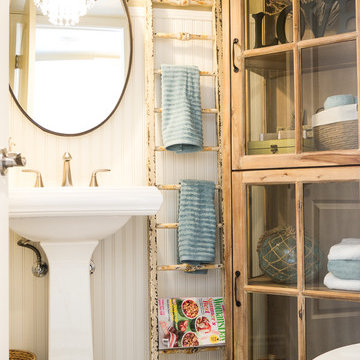
Megan Meek
3/4 cement tile ceramic tile bathroom photo in San Diego with distressed cabinets, a one-piece toilet, beige walls and a pedestal sink
3/4 cement tile ceramic tile bathroom photo in San Diego with distressed cabinets, a one-piece toilet, beige walls and a pedestal sink
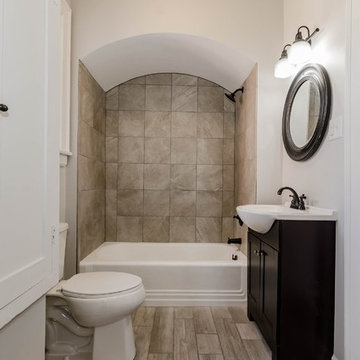
Beautiful bathroom remodel in Newton, NC. The home was build in the 1940's and this remodel is the perfect modern touch on the home. Using wood tile and dark stained oak cabinets keeps the homes vintage look will giving modern comfort.

Example of a small arts and crafts ceramic tile and gray floor powder room design in Other with shaker cabinets, white cabinets, a one-piece toilet, blue walls and a pedestal sink
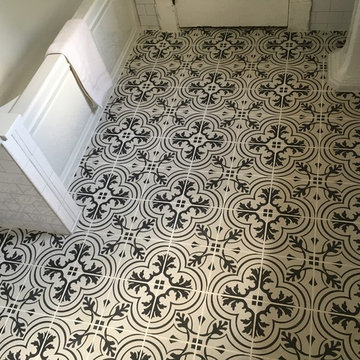
Flooring: SomerTile 7.75x7.75-inch Thirties Vintage Ceramic Floor and Wall Tile (purchased from Overstock)
Inspiration for a mid-sized timeless master white tile and subway tile ceramic tile and black floor bathroom remodel in Other with a one-piece toilet, gray walls and a pedestal sink
Inspiration for a mid-sized timeless master white tile and subway tile ceramic tile and black floor bathroom remodel in Other with a one-piece toilet, gray walls and a pedestal sink
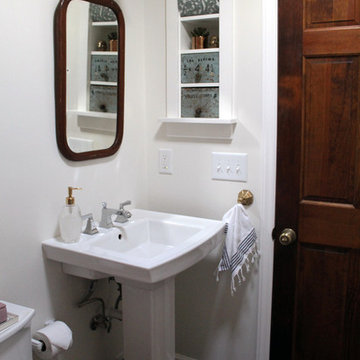
Small Bathroom Addition ©Tamara Gavin Interior Design LLC
Small transitional ceramic tile and black floor bathroom photo in Other with a two-piece toilet, white walls and a pedestal sink
Small transitional ceramic tile and black floor bathroom photo in Other with a two-piece toilet, white walls and a pedestal sink
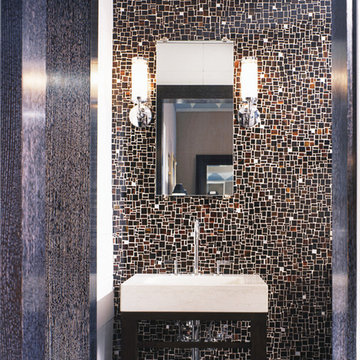
Modernist Bath in hand-made tortoise shell colored mosaic tiles together with white leather tile walls.
Inspiration for a huge modern master brown tile and glass tile ceramic tile double shower remodel in New York with flat-panel cabinets, dark wood cabinets, a two-piece toilet, white walls, a pedestal sink and limestone countertops
Inspiration for a huge modern master brown tile and glass tile ceramic tile double shower remodel in New York with flat-panel cabinets, dark wood cabinets, a two-piece toilet, white walls, a pedestal sink and limestone countertops
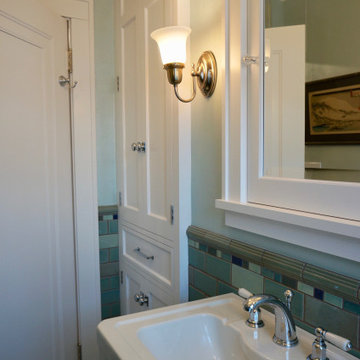
These homeowners wanted an elegant and highly-crafted second-floor bath remodel. Starting with custom tile, stone accents and custom cabinetry, the finishing touch was to install gorgeous fixtures by Rohl, DXV and a retro radiator spray-painted silver. Photos by Greg Schmidt.
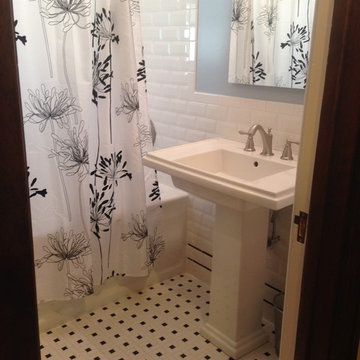
Michelle Voudrie
Example of a small arts and crafts master white tile and subway tile ceramic tile bathroom design in Chicago with blue walls and a pedestal sink
Example of a small arts and crafts master white tile and subway tile ceramic tile bathroom design in Chicago with blue walls and a pedestal sink
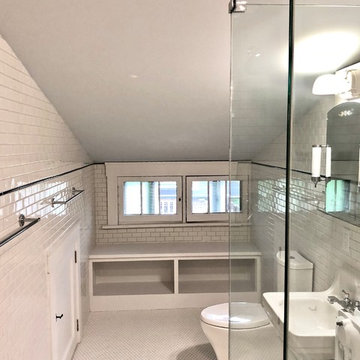
Small elegant 3/4 white tile and ceramic tile ceramic tile and white floor corner shower photo in Austin with furniture-like cabinets, white cabinets, a two-piece toilet, white walls, a pedestal sink and a hinged shower door
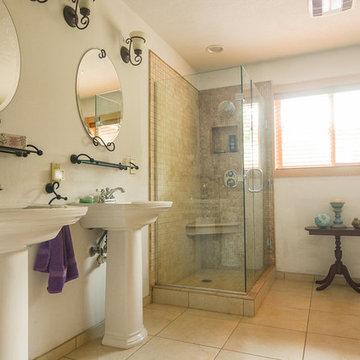
Large mountain style master beige tile and stone tile ceramic tile bathroom photo in Other with white walls and a pedestal sink
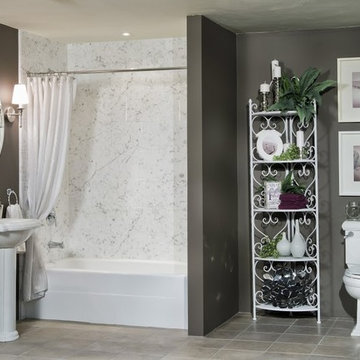
Contemporary Master Bathroom
Mid-sized transitional master gray tile, white tile and porcelain tile ceramic tile and gray floor bathroom photo in Grand Rapids with a two-piece toilet, gray walls and a pedestal sink
Mid-sized transitional master gray tile, white tile and porcelain tile ceramic tile and gray floor bathroom photo in Grand Rapids with a two-piece toilet, gray walls and a pedestal sink
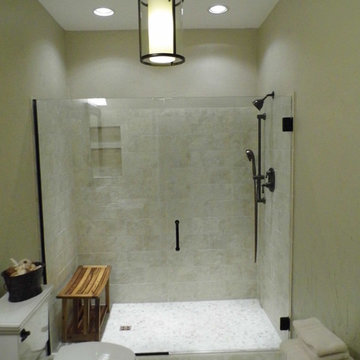
Walk-in shower - mid-sized beige tile and ceramic tile ceramic tile walk-in shower idea in Other with a pedestal sink, a two-piece toilet and beige walls
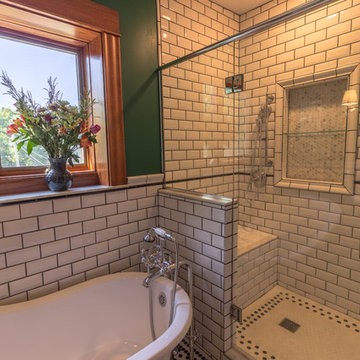
These homeowners came to us with an outdated and non functional bathroom space – the tub/shower was a badly installed handicapped tub in a very small bathroom. An adjacent room was so small, they couldn’t even use it for a bedroom, so they asked to take some space from that room to make a walk in shower, and then convert the remaining space to a walk in closet down the line. With a love for the age, history and character of the home, and a sharp eye for detail, the homeowners requested a strictly traditional style for their 1902 home’s new space.Beveled subway tiles, traditional bordered hexagon tile, chrome and porcelain fixtures, and oak millwork were used in order to create the feel that this bathroom has always been there. A boxed window was created to let more light into the space and sits over the new clawfoot tub. The walk-in shower is decked out with chrome fixtures, and a bench for comfort, and was designed with the intention to age gracefully in place. In the end, the black, white and emerald green color scheme are complemented by the warm oak wood and create a traditional oasis for the homeowners to enjoy for years to come.
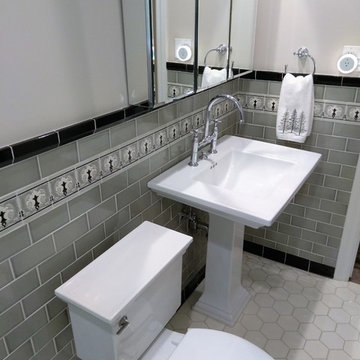
This bathroom was a dated mish-mash (see Before Pics!) We decided to design it with mission/arts & crafts style tiles & include the farmhouse window frame(s) that go throughout the house. It's a pretty space now!
Bath with a Pedestal Sink Ideas
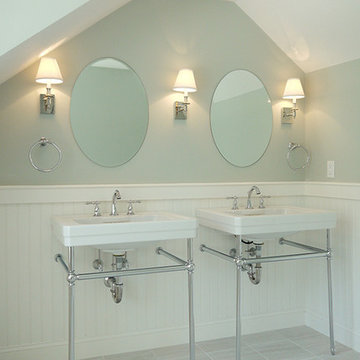
For this complete home remodel in Osterville, Massachusetts, You’re Home Custom Interiors provided extensive design services including paint selections (both interior and exterior), kitchen and bathroom design and materials selection, and lighting design and fixture selection. Photo credit: John Moore
8







