Bath with a Wall-Mount Sink Ideas
Refine by:
Budget
Sort by:Popular Today
1 - 20 of 6,002 photos
Item 1 of 3
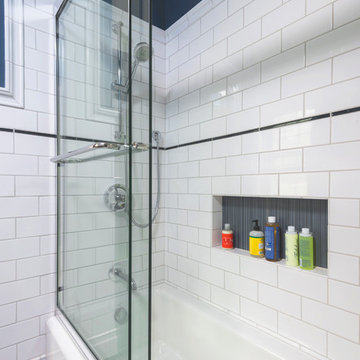
Linda McManus Images
Bathroom - mid-sized transitional kids' white tile and ceramic tile porcelain tile bathroom idea in Philadelphia with a wall-mount sink, flat-panel cabinets, medium tone wood cabinets, a one-piece toilet and blue walls
Bathroom - mid-sized transitional kids' white tile and ceramic tile porcelain tile bathroom idea in Philadelphia with a wall-mount sink, flat-panel cabinets, medium tone wood cabinets, a one-piece toilet and blue walls
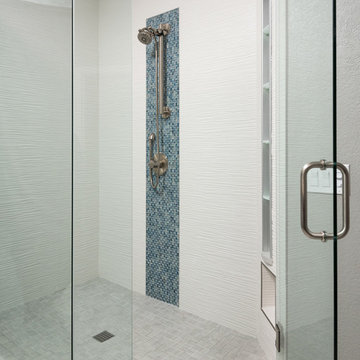
They opted to lighten up the space by choosing a textured tile for their walk-in shower. Vibrant blue hue tiles complement the space wonderfully.Scott Basile, Basile Photography

Main Bathroom
Bathroom - mid-sized 1950s master blue tile and ceramic tile porcelain tile, gray floor and single-sink bathroom idea in Los Angeles with flat-panel cabinets, medium tone wood cabinets, a bidet, blue walls, a wall-mount sink, quartz countertops, white countertops and a floating vanity
Bathroom - mid-sized 1950s master blue tile and ceramic tile porcelain tile, gray floor and single-sink bathroom idea in Los Angeles with flat-panel cabinets, medium tone wood cabinets, a bidet, blue walls, a wall-mount sink, quartz countertops, white countertops and a floating vanity
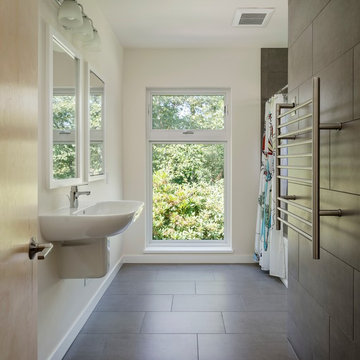
Aaron Leitz
Example of a mid-sized trendy master gray tile and porcelain tile porcelain tile tub/shower combo design in Seattle with a wall-mount sink and white walls
Example of a mid-sized trendy master gray tile and porcelain tile porcelain tile tub/shower combo design in Seattle with a wall-mount sink and white walls

Small transitional porcelain tile powder room photo in Chicago with a wall-mount sink and black walls
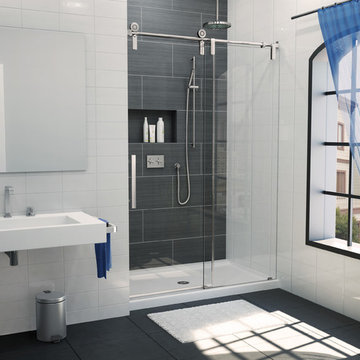
Bathroom - large traditional master gray tile and porcelain tile porcelain tile and black floor bathroom idea in Chicago with white walls and a wall-mount sink

The small powder room by the entry introduces texture and contrasts the dark stacked stone wall tile and floating shelf to the white fixtures and white porcelain floors.
Photography: Geoffrey Hodgdon

Blackstone Edge Photography
Example of a large beach style master gray tile and porcelain tile porcelain tile bathroom design in Portland with gray walls, flat-panel cabinets, white cabinets, solid surface countertops and a wall-mount sink
Example of a large beach style master gray tile and porcelain tile porcelain tile bathroom design in Portland with gray walls, flat-panel cabinets, white cabinets, solid surface countertops and a wall-mount sink
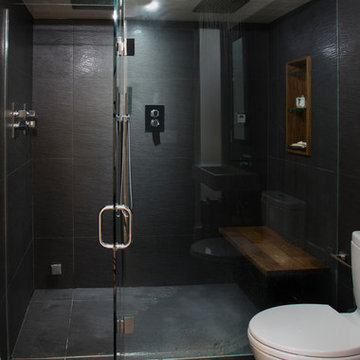
Example of a small trendy 3/4 black tile and porcelain tile porcelain tile walk-in shower design in New York with black walls and a wall-mount sink

A small space deserves just as much attention as a large space. This powder room is long and narrow. We didn't have the luxury of adding a vanity under the sink which also wouldn't have provided much storage since the plumbing would have taken up most of it. Using our creativity we devised a way to introduce corner/upper storage while adding a counter surface to this small space through custom millwork. We added visual interest behind the toilet by stacking three dimensional white porcelain tile.
Photographer: Stephani Buchman

A beveled wainscot tile base, chair rail tile, brass hardware/plumbing, and a contrasting blue, embellish the new powder room.
Small transitional white tile and ceramic tile porcelain tile and multicolored floor powder room photo in Minneapolis with blue walls, a wall-mount sink, a one-piece toilet and open cabinets
Small transitional white tile and ceramic tile porcelain tile and multicolored floor powder room photo in Minneapolis with blue walls, a wall-mount sink, a one-piece toilet and open cabinets
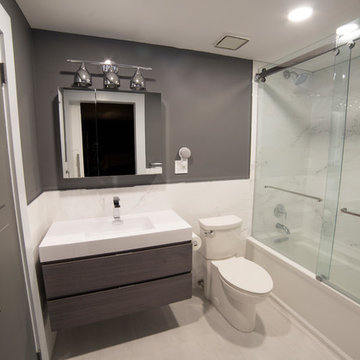
Porcelanosa Tiles on walls and floor present a modern, minimalist look that doesn't date the space, but provides clean accents such as chrome trim. The Kohler soaking tub is adorned in a frameless glass shower enclosure, sliding to make efficient use of the small bathroom space.

This master bath is a perfect example of a well balanced space, with his and hers counter spaces just to start. His tall 6'8" stature required a 40 inch counter height creating this multi-level counter space that wraps in along the wall, continuing to the vanity desk. The smooth transition between each level is intended to emulate that of a traditional flow form piece. This gives each of them ample functional space and storage. The warm tones within wood accents and the cooler tones found in the tile work are tied together nicely with the greige stone countertop. In contrast to the barn door and other wood features, matte black hardware is used as a sharp accent. This space successfully blends into a rustic elegance theme.

The bathroom was previously closed in and had a large tub off the door. Making this a glass stand up shower, left the space brighter and more spacious. Other tricks like the wall mount faucet and light finishes add to the open clean feel.
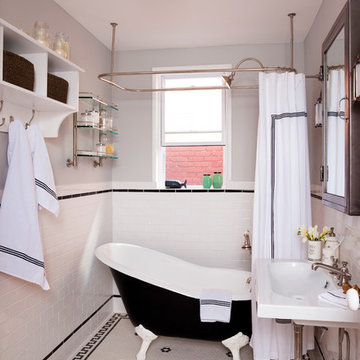
Stacy Zarin Goldberg
Bathroom - mid-sized eclectic porcelain tile and black and white tile porcelain tile bathroom idea in DC Metro with a wall-mount sink, white cabinets, a one-piece toilet and gray walls
Bathroom - mid-sized eclectic porcelain tile and black and white tile porcelain tile bathroom idea in DC Metro with a wall-mount sink, white cabinets, a one-piece toilet and gray walls

Example of a mid-sized urban master gray tile single-sink, black floor and porcelain tile bathroom design in Los Angeles with gray walls, a wall-mount sink, gray countertops, a niche, a floating vanity, concrete countertops and medium tone wood cabinets
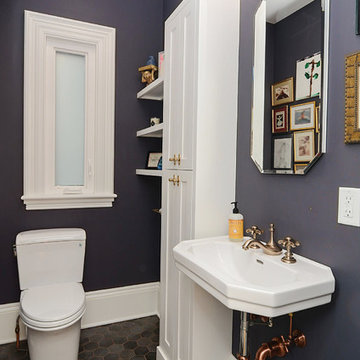
The powder room and kitchen rests at the end of the hall. An array of metals, white and Benjamin Moore Luxe paint (one of my favorites) coat the walls to show off the crisp clean lines of white shelving and cabinetry. The porcelain slate look hex tiles on the floor has been grouted with terra-cotta that ties beautifully in with the copper and brass throughout the fixtures. A special place to powder up!

Example of a large transitional master white tile and porcelain tile porcelain tile, gray floor and double-sink bathroom design in Oklahoma City with shaker cabinets, light wood cabinets, a one-piece toilet, white walls, a wall-mount sink, marble countertops, a hinged shower door, white countertops and a built-in vanity
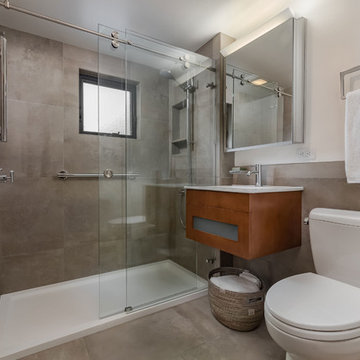
This small modern bathroom takes advantage of a variety clever space saving design details to bring more functionality into this small space. A clever sliding pocket wood door recedes into the wall, hidden when not in use. The stylish floating wood vanity allows for additional storage space underneath the sink. The simple look emphasizes strong hard edges in the tile, and fixtures, helping to contribute to the modern style of this bathroom.
Bath with a Wall-Mount Sink Ideas
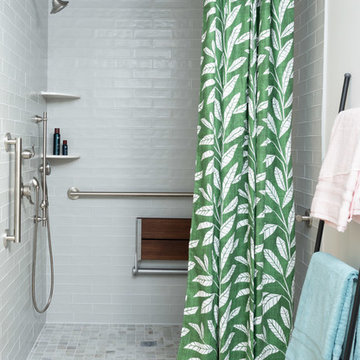
Inspiration for a large eclectic kids' gray tile and subway tile porcelain tile and gray floor bathroom remodel in Boston with open cabinets, white cabinets, a two-piece toilet, gray walls, a wall-mount sink, quartz countertops and white countertops
1







