Bath with a Wall-Mount Toilet and a Freestanding Vanity Ideas
Refine by:
Budget
Sort by:Popular Today
1 - 20 of 3,208 photos
Item 1 of 3

Designers: Susan Bowen & Revital Kaufman-Meron
Photos: LucidPic Photography - Rich Anderson
Inspiration for a large modern master beige tile and ceramic tile double-sink, ceramic tile and beige floor bathroom remodel in San Francisco with flat-panel cabinets, medium tone wood cabinets, an undermount sink, a hinged shower door, white countertops, a freestanding vanity, a wall-mount toilet and white walls
Inspiration for a large modern master beige tile and ceramic tile double-sink, ceramic tile and beige floor bathroom remodel in San Francisco with flat-panel cabinets, medium tone wood cabinets, an undermount sink, a hinged shower door, white countertops, a freestanding vanity, a wall-mount toilet and white walls

The newly remodeled hall bath was made more spacious with the addition of a wall-hung toilet. The soffit at the tub was removed, making the space more open and bright. The bold black and white tile and fixtures paired with the green walls matched the homeowners' personality and style.

Summary of Scope: gut renovation/reconfiguration of kitchen, coffee bar, mudroom, powder room, 2 kids baths, guest bath, master bath and dressing room, kids study and playroom, study/office, laundry room, restoration of windows, adding wallpapers and window treatments
Background/description: The house was built in 1908, my clients are only the 3rd owners of the house. The prior owner lived there from 1940s until she died at age of 98! The old home had loads of character and charm but was in pretty bad condition and desperately needed updates. The clients purchased the home a few years ago and did some work before they moved in (roof, HVAC, electrical) but decided to live in the house for a 6 months or so before embarking on the next renovation phase. I had worked with the clients previously on the wife's office space and a few projects in a previous home including the nursery design for their first child so they reached out when they were ready to start thinking about the interior renovations. The goal was to respect and enhance the historic architecture of the home but make the spaces more functional for this couple with two small kids. Clients were open to color and some more bold/unexpected design choices. The design style is updated traditional with some eclectic elements. An early design decision was to incorporate a dark colored french range which would be the focal point of the kitchen and to do dark high gloss lacquered cabinets in the adjacent coffee bar, and we ultimately went with dark green.

Situated on prime waterfront slip, the Pine Tree House could float we used so much wood.
This project consisted of a complete package. Built-In lacquer wall unit with custom cabinetry & LED lights, walnut floating vanities, credenzas, walnut slat wood bar with antique mirror backing.

Inspiration for a small modern 3/4 cement tile floor, gray floor and single-sink bathroom remodel in Other with open cabinets, beige cabinets, a wall-mount toilet, gray walls, a vessel sink, wood countertops, beige countertops and a freestanding vanity

This bathroom was once home to a free standing home a top a marble slab--ill designed and rarely used. The new space has a large tiled shower and geometric floor. The single bowl trough sink is a nod to this homeowner's love of farmhouse style. The mirrors slide across to reveal medicine cabinet storage.
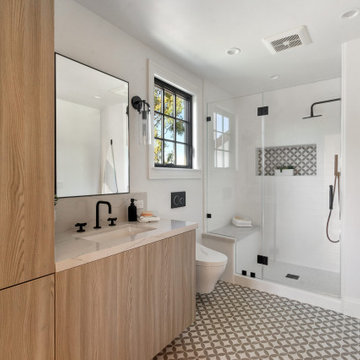
Inspiration for a mediterranean ceramic tile tub/shower combo remodel in San Francisco with an undermount tub, a wall-mount toilet, white walls, a niche and a freestanding vanity

These clients needed a first-floor shower for their medically-compromised children, so extended the existing powder room into the adjacent mudroom to gain space for the shower. The 3/4 bath is fully accessible, and easy to clean - with a roll-in shower, wall-mounted toilet, and fully tiled floor, chair-rail and shower. The gray wall paint above the white subway tile is both contemporary and calming. Multiple shower heads and wands in the 3'x6' shower provided ample access for assisting their children in the shower. The white furniture-style vanity can be seen from the kitchen area, and ties in with the design style of the rest of the home. The bath is both beautiful and functional. We were honored and blessed to work on this project for our dear friends.
Please see NoahsHope.com for additional information about this wonderful family.
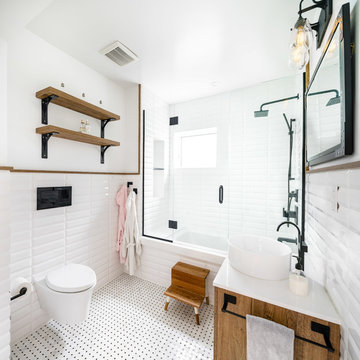
Tub/shower combo - mid-sized scandinavian white tile and porcelain tile porcelain tile and single-sink tub/shower combo idea in New York with medium tone wood cabinets, a wall-mount toilet, white walls, a vessel sink, quartz countertops, a hinged shower door, white countertops, a niche and a freestanding vanity
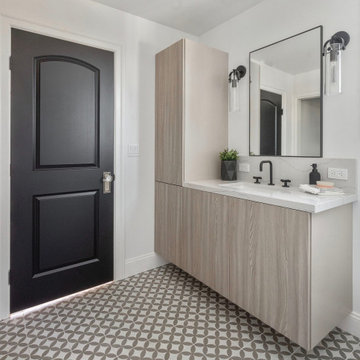
Inspiration for a mediterranean ceramic tile tub/shower combo remodel in San Francisco with an undermount tub, a wall-mount toilet, white walls, a niche and a freestanding vanity

A 1900 sq. ft. family home for five in the heart of the Flatiron District. The family had strong ties to Bali, going continuously yearly. The goal was to provide them with Bali's warmth in the structured and buzzing city that is New York. The space is completely personalized; many pieces are from their collection of Balinese furniture, some of which were repurposed to make pieces like chairs and tables. The rooms called for warm tones and woods that weaved throughout the space through contrasting colors and mixed materials. A space with a story, a magical jungle juxtaposed with the modernism of the city.
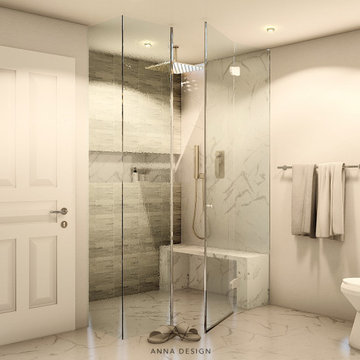
Bathroom and walking-in closet remodeling. We expand shower and and made new layout for walking in closet for our customer.
Example of a mid-sized trendy master white tile and porcelain tile ceramic tile, white floor and double-sink corner shower design in Orange County with shaker cabinets, gray cabinets, a wall-mount toilet, white walls, an undermount sink, quartz countertops, a hinged shower door, white countertops, a niche and a freestanding vanity
Example of a mid-sized trendy master white tile and porcelain tile ceramic tile, white floor and double-sink corner shower design in Orange County with shaker cabinets, gray cabinets, a wall-mount toilet, white walls, an undermount sink, quartz countertops, a hinged shower door, white countertops, a niche and a freestanding vanity
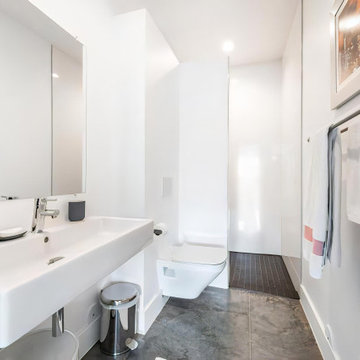
Mid-sized 3/4 white tile and ceramic tile concrete floor, gray floor and single-sink bathroom photo in Other with flat-panel cabinets, gray cabinets, a wall-mount toilet, white walls, a wall-mount sink, a niche and a freestanding vanity

Example of a small classic 3/4 beige tile and ceramic tile cement tile floor, white floor and single-sink bathroom design in Minneapolis with flat-panel cabinets, medium tone wood cabinets, a wall-mount toilet, blue walls, an undermount sink, zinc countertops, white countertops and a freestanding vanity
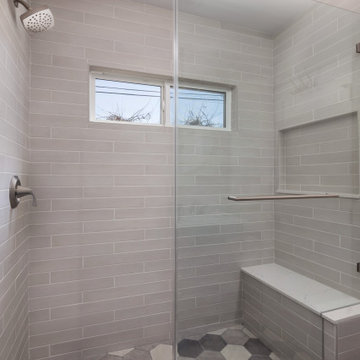
ADU (Accessory dwelling unit) became a major part of the family of project we have been building in the past 3 years since it became legal in Los Angeles.
This is a typical conversion of a small style of a garage. (324sq only) into a fantastic guest unit / rental.
A large kitchen and a roomy bathroom are a must to attract potential rentals. in this design you can see a relatively large L shape kitchen is possible due to the use a more compact appliances (24" fridge and 24" range)
to give the space even more function a 24" undercounter washer/dryer was installed.
Since the space itself is not large framing vaulted ceilings was a must, the high head room gives the sensation of space even in the smallest spaces.
Notice the exposed beam finished in varnish and clear coat for the decorative craftsman touch.
The bathroom flooring tile is continuing in the shower are as well so not to divide the space into two areas, the toilet is a wall mounted unit with a hidden flush tank thus freeing up much needed space.
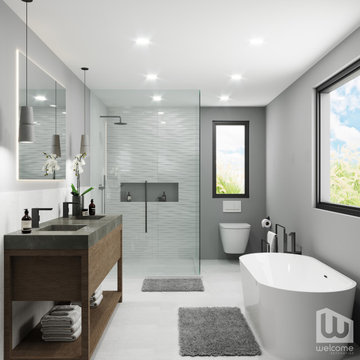
Bel Air - Serene Elegance. This collection was designed with cool tones and spa-like qualities to create a space that is timeless and forever elegant.
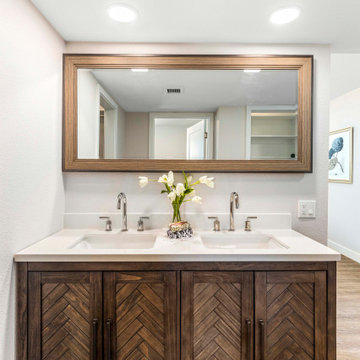
Mid-sized minimalist master gray tile and porcelain tile vinyl floor, brown floor and double-sink bathroom photo in Phoenix with furniture-like cabinets, dark wood cabinets, a wall-mount toilet, white walls, an undermount sink, marble countertops, white countertops, a niche and a freestanding vanity
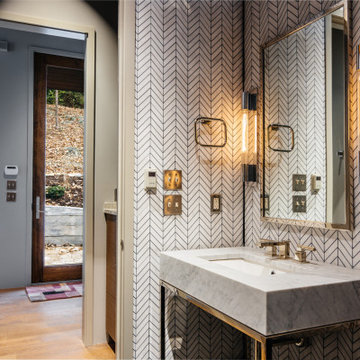
Inspiration for a mid-sized modern 3/4 white tile and marble tile marble floor, black floor and single-sink bathroom remodel in Nashville with open cabinets, white cabinets, a wall-mount toilet, white walls, an integrated sink, marble countertops, a hinged shower door, white countertops and a freestanding vanity
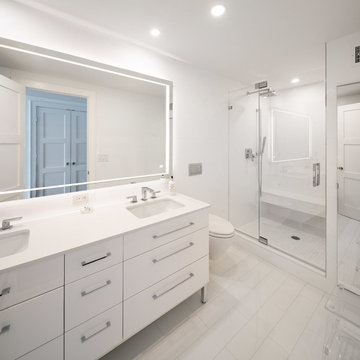
Inspiration for a mid-sized modern white tile porcelain tile, white floor and double-sink shower bench remodel in New York with flat-panel cabinets, white cabinets, a wall-mount toilet, white walls, an undermount sink, quartz countertops, a hinged shower door, white countertops and a freestanding vanity
Bath with a Wall-Mount Toilet and a Freestanding Vanity Ideas
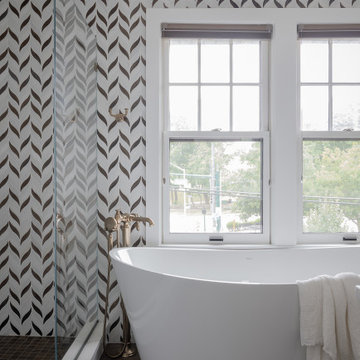
Mid-sized transitional master white tile and mosaic tile cement tile floor, brown floor and single-sink bathroom photo in Boston with flat-panel cabinets, brown cabinets, a wall-mount toilet, white walls, an undermount sink, quartz countertops, a hinged shower door, white countertops, a niche and a freestanding vanity
1







