Bath with a Wall-Mount Toilet and a Hinged Shower Door Ideas
Refine by:
Budget
Sort by:Popular Today
1 - 20 of 11,794 photos
Item 1 of 3
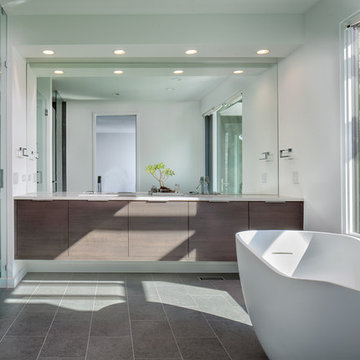
http://www.pickellbuilders.com. This contemporary master bath features a freestanding Kohler tub, floating gray vanity with his and her sinks, large spa shower, and abundant light and glass. Photo by Paul Schlismann.

We expanded the attic of a historic row house to include the owner's suite. The addition involved raising the rear portion of roof behind the current peak to provide a full-height bedroom. The street-facing sloped roof and dormer were left intact to ensure the addition would not mar the historic facade by being visible to passers-by. We adapted the front dormer into a sweet and novel bathroom.
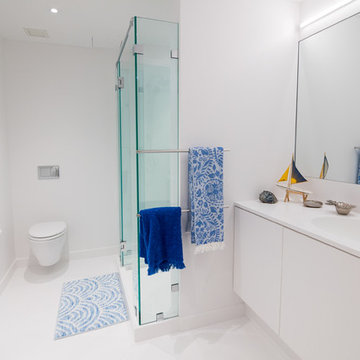
Design, Fabrication, Install & Photography By MacLaren Kitchen and Bath
This master bathroom boasts a clean crisp modern feel with a grout less solid surface shower and floor. The vanity top and triple door cabinet was custom built from Glacier White Corian, as well as the drip-less shower pan, routed on the entire outer corner to keep moisture within the shower walls. To the left of the shower fixtures are two floating corian shelves for shampoo. An inset corian medicine cabinet was installed within the corian wall to the right of the mirror and custom corian trim separates the floor from the walls.

Ryan Gamma
Example of a large minimalist master black and white tile and ceramic tile porcelain tile and gray floor bathroom design in Tampa with flat-panel cabinets, brown cabinets, white walls, an undermount sink, quartz countertops, a hinged shower door, white countertops and a wall-mount toilet
Example of a large minimalist master black and white tile and ceramic tile porcelain tile and gray floor bathroom design in Tampa with flat-panel cabinets, brown cabinets, white walls, an undermount sink, quartz countertops, a hinged shower door, white countertops and a wall-mount toilet

Designers: Susan Bowen & Revital Kaufman-Meron
Photos: LucidPic Photography - Rich Anderson
Inspiration for a large modern master beige tile and ceramic tile double-sink, ceramic tile and beige floor bathroom remodel in San Francisco with flat-panel cabinets, medium tone wood cabinets, an undermount sink, a hinged shower door, white countertops, a freestanding vanity, a wall-mount toilet and white walls
Inspiration for a large modern master beige tile and ceramic tile double-sink, ceramic tile and beige floor bathroom remodel in San Francisco with flat-panel cabinets, medium tone wood cabinets, an undermount sink, a hinged shower door, white countertops, a freestanding vanity, a wall-mount toilet and white walls

NKBA award winner (2nd. Pl) Bathroom. Floating wood vanity warms up this cool color palette and helps make the room feel bigger. Emerald Green backsplash tiles sets the tone for a relaxing space. Geometric floor tiles draws one into the wet zone separated by a pocket door.

This bathroom is part of a new Master suite construction for a traditional house in the city of Burbank.
The space of this lovely bath is only 7.5' by 7.5'
Going for the minimalistic look and a linear pattern for the concept.
The floor tiles are 8"x8" concrete tiles with repetitive pattern imbedded in the, this pattern allows you to play with the placement of the tile and thus creating your own "Labyrinth" pattern.
The two main bathroom walls are covered with 2"x8" white subway tile layout in a Traditional herringbone pattern.
The toilet is wall mounted and has a hidden tank, the hidden tank required a small frame work that created a nice shelve to place decorative items above the toilet.
You can see a nice dark strip of quartz material running on top of the shelve and the pony wall then it continues to run down all the way to the floor, this is the same quartz material as the counter top that is sitting on top of the vanity thus connecting the two elements together.
For the final touch for this style we have used brushed brass plumbing fixtures and accessories.
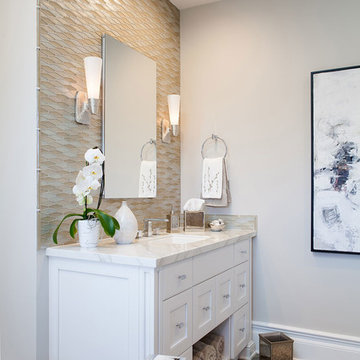
Artistic, full-wall tile backsplashes are one of my signature design techniques. For this project I chose a dramatic pattern of clear and pearlized glass tiles in taupe and cream, which are illuminated by a pair of glass and metal sconces and recessed can lights. The honeycomb-like pattern and texture are important design components in a room with a lot of sleek surfaces.
Photo by Jeff Mateer

Inspiration for a contemporary black tile marble floor, white floor and single-sink bathroom remodel in San Francisco with flat-panel cabinets, black cabinets, a wall-mount toilet, black walls, a vessel sink, marble countertops, a hinged shower door, white countertops and a floating vanity

Example of a large 1950s master gray tile and porcelain tile porcelain tile, black floor and double-sink bathroom design in San Francisco with flat-panel cabinets, light wood cabinets, a wall-mount toilet, gray walls, an integrated sink, quartz countertops, a hinged shower door, white countertops and a floating vanity
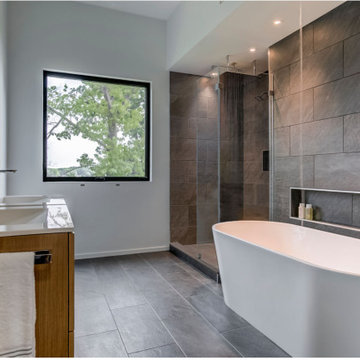
Primary bathroom with ceiling mounted tub faucet
Minimalist gray tile and ceramic tile ceramic tile, gray floor and double-sink bathroom photo in Detroit with a wall-mount toilet, white walls, an integrated sink, quartz countertops, a hinged shower door, white countertops and a floating vanity
Minimalist gray tile and ceramic tile ceramic tile, gray floor and double-sink bathroom photo in Detroit with a wall-mount toilet, white walls, an integrated sink, quartz countertops, a hinged shower door, white countertops and a floating vanity
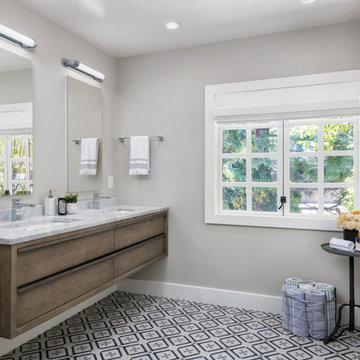
Modern farmhouse bathroom remodel featuring a reclaimed wood floating vanity, patterned tiled floor, crisp white walk-in steam shower, towel niche, and private water closet.

Walk-in shower - large transitional master white tile and porcelain tile porcelain tile and white floor walk-in shower idea in Raleigh with shaker cabinets, white cabinets, a wall-mount toilet, white walls, an undermount sink, quartzite countertops, a hinged shower door and beige countertops

Master Bathroom
Wet room - mid-sized contemporary master limestone tile and gray tile white floor wet room idea in Chicago with flat-panel cabinets, medium tone wood cabinets, a wall-mount toilet, an undermount sink, solid surface countertops, a hinged shower door, white countertops and an undermount tub
Wet room - mid-sized contemporary master limestone tile and gray tile white floor wet room idea in Chicago with flat-panel cabinets, medium tone wood cabinets, a wall-mount toilet, an undermount sink, solid surface countertops, a hinged shower door, white countertops and an undermount tub

A renovated master bathroom in this mid-century house, created a spa-like atmosphere in this small space. To maintain the clean lines, the mirror and slender shelves were recessed into an new 2x6 wall for additional storage. This enabled the wall hung toilet to be mounted in this 'double' exterior wall without protruding into the space. The horizontal lines of the custom teak vanity + recessed shelves work seamlessly with the monolithic vanity top.
Tom Holdsworth Photography

Swiss Alps Photography
Small elegant master beige tile and travertine tile travertine floor and multicolored floor walk-in shower photo in Portland with raised-panel cabinets, medium tone wood cabinets, a wall-mount toilet, beige walls, an undermount sink, quartz countertops and a hinged shower door
Small elegant master beige tile and travertine tile travertine floor and multicolored floor walk-in shower photo in Portland with raised-panel cabinets, medium tone wood cabinets, a wall-mount toilet, beige walls, an undermount sink, quartz countertops and a hinged shower door

Example of a trendy 3/4 white tile, yellow tile and mosaic tile black floor walk-in shower design in Orange County with flat-panel cabinets, light wood cabinets, a wall-mount toilet, an undermount sink, a hinged shower door and black countertops

View towards walk-in shower. This space used to be the original closet to the master bedroom.
Inspiration for a small 1960s master white tile and ceramic tile ceramic tile and black floor doorless shower remodel in San Francisco with flat-panel cabinets, dark wood cabinets, a wall-mount toilet, beige walls, an undermount sink, quartz countertops and a hinged shower door
Inspiration for a small 1960s master white tile and ceramic tile ceramic tile and black floor doorless shower remodel in San Francisco with flat-panel cabinets, dark wood cabinets, a wall-mount toilet, beige walls, an undermount sink, quartz countertops and a hinged shower door

Summary of Scope: gut renovation/reconfiguration of kitchen, coffee bar, mudroom, powder room, 2 kids baths, guest bath, master bath and dressing room, kids study and playroom, study/office, laundry room, restoration of windows, adding wallpapers and window treatments
Background/description: The house was built in 1908, my clients are only the 3rd owners of the house. The prior owner lived there from 1940s until she died at age of 98! The old home had loads of character and charm but was in pretty bad condition and desperately needed updates. The clients purchased the home a few years ago and did some work before they moved in (roof, HVAC, electrical) but decided to live in the house for a 6 months or so before embarking on the next renovation phase. I had worked with the clients previously on the wife's office space and a few projects in a previous home including the nursery design for their first child so they reached out when they were ready to start thinking about the interior renovations. The goal was to respect and enhance the historic architecture of the home but make the spaces more functional for this couple with two small kids. Clients were open to color and some more bold/unexpected design choices. The design style is updated traditional with some eclectic elements. An early design decision was to incorporate a dark colored french range which would be the focal point of the kitchen and to do dark high gloss lacquered cabinets in the adjacent coffee bar, and we ultimately went with dark green.
Bath with a Wall-Mount Toilet and a Hinged Shower Door Ideas

Situated on prime waterfront slip, the Pine Tree House could float we used so much wood.
This project consisted of a complete package. Built-In lacquer wall unit with custom cabinetry & LED lights, walnut floating vanities, credenzas, walnut slat wood bar with antique mirror backing.
1







