Bath with an Undermount Tub Ideas
Refine by:
Budget
Sort by:Popular Today
81 - 100 of 1,285 photos
Item 1 of 3
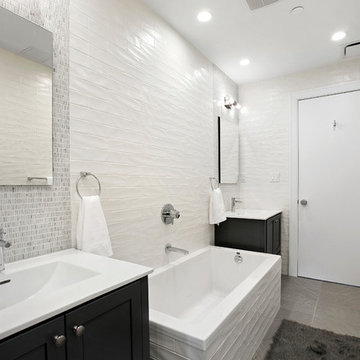
When the developer found this brownstone on the Upper Westside he immediately researched and found its potential for expansion. We were hired to maximize the existing brownstone and turn it from its current existence as 5 individual apartments into a large luxury single family home. The existing building was extended 16 feet into the rear yard and a new sixth story was added along with an occupied roof. The project was not a complete gut renovation, the character of the parlor floor was maintained, along with the original front facade, windows, shutters, and fireplaces throughout. A new solid oak stair was built from the garden floor to the roof in conjunction with a small supplemental passenger elevator directly adjacent to the staircase. The new brick rear facade features oversized windows; one special aspect of which is the folding window wall at the ground level that can be completely opened to the garden. The goal to keep the original character of the brownstone yet to update it with modern touches can be seen throughout the house. The large kitchen has Italian lacquer cabinetry with walnut and glass accents, white quartz counters and backsplash and a Calcutta gold arabesque mosaic accent wall. On the parlor floor a custom wetbar, large closet and powder room are housed in a new floor to ceiling wood paneled core. The master bathroom contains a large freestanding tub, a glass enclosed white marbled steam shower, and grey wood vanities accented by a white marble floral mosaic. The new forth floor front room is highlighted by a unique sloped skylight that offers wide skyline views. The house is topped off with a glass stair enclosure that contains an integrated window seat offering views of the roof and an intimate space to relax in the sun.
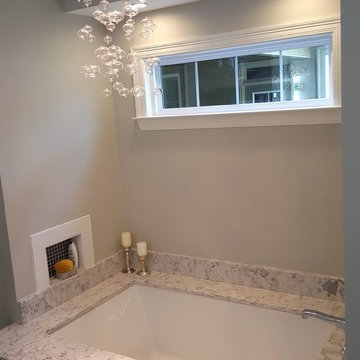
Example of a large trendy master white tile and subway tile porcelain tile and brown floor bathroom design in New Orleans with recessed-panel cabinets, white cabinets, an undermount tub, gray walls, an undermount sink and marble countertops
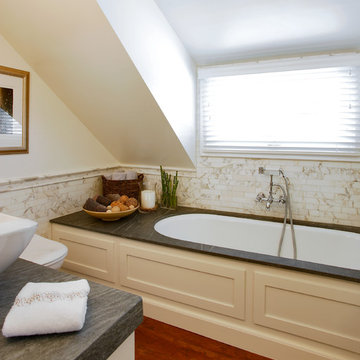
Example of a mid-sized transitional master white tile and subway tile medium tone wood floor and brown floor alcove shower design in New York with shaker cabinets, white cabinets, an undermount tub, a wall-mount toilet, beige walls, a vessel sink, soapstone countertops and a hinged shower door
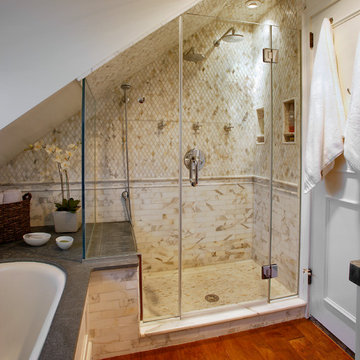
Alcove shower - mid-sized transitional master white tile and subway tile medium tone wood floor and brown floor alcove shower idea in New York with shaker cabinets, white cabinets, an undermount tub, a wall-mount toilet, beige walls, a vessel sink, soapstone countertops and a hinged shower door
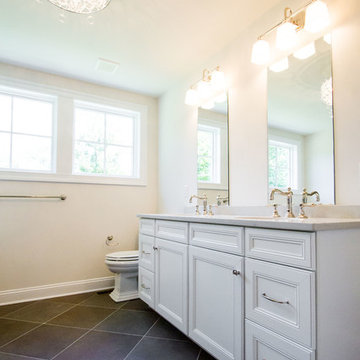
Corner shower - mid-sized transitional master beige tile and ceramic tile ceramic tile and brown floor corner shower idea in Philadelphia with recessed-panel cabinets, white cabinets, an undermount tub, white walls, an undermount sink, limestone countertops and a hinged shower door
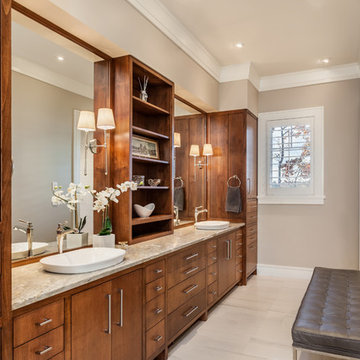
Large minimalist master white tile and porcelain tile porcelain tile and brown floor bathroom photo in Other with furniture-like cabinets, medium tone wood cabinets, an undermount tub, a one-piece toilet, an undermount sink, quartzite countertops and gray walls
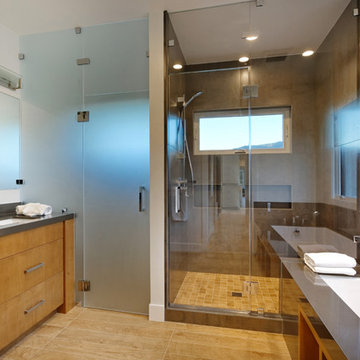
Designers: Revital Kaufman-Meron & Susan Bowen
Photos: LucidPic Photography - Rich Anderson
Staging: Karen Brorsen Staging, LLC
Large trendy master brown tile wood-look tile floor, brown floor and double-sink bathroom photo in San Francisco with flat-panel cabinets, brown cabinets, an undermount tub, white walls, an undermount sink, a hinged shower door and a freestanding vanity
Large trendy master brown tile wood-look tile floor, brown floor and double-sink bathroom photo in San Francisco with flat-panel cabinets, brown cabinets, an undermount tub, white walls, an undermount sink, a hinged shower door and a freestanding vanity
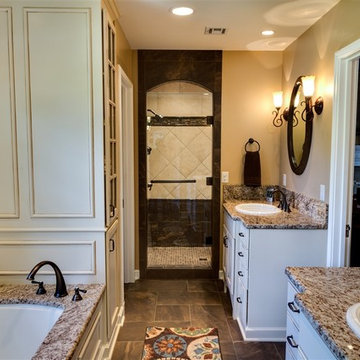
Deborah Walker
Inspiration for a mid-sized transitional master beige tile, black tile and ceramic tile slate floor and brown floor alcove shower remodel in Wichita with granite countertops, beige walls, a drop-in sink, flat-panel cabinets, white cabinets, an undermount tub and a hinged shower door
Inspiration for a mid-sized transitional master beige tile, black tile and ceramic tile slate floor and brown floor alcove shower remodel in Wichita with granite countertops, beige walls, a drop-in sink, flat-panel cabinets, white cabinets, an undermount tub and a hinged shower door
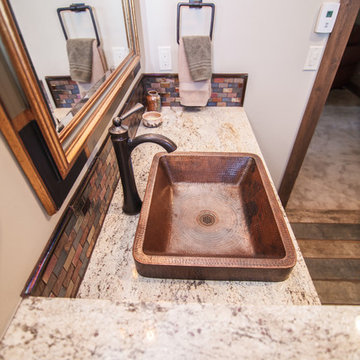
Upstairs Bathroom Countertop:
-Granite - Kashmir Cream
Mid-sized minimalist white tile and subway tile dark wood floor and brown floor bathroom photo in Albuquerque with beige countertops, raised-panel cabinets, distressed cabinets, an undermount tub, a two-piece toilet, beige walls, a vessel sink and granite countertops
Mid-sized minimalist white tile and subway tile dark wood floor and brown floor bathroom photo in Albuquerque with beige countertops, raised-panel cabinets, distressed cabinets, an undermount tub, a two-piece toilet, beige walls, a vessel sink and granite countertops
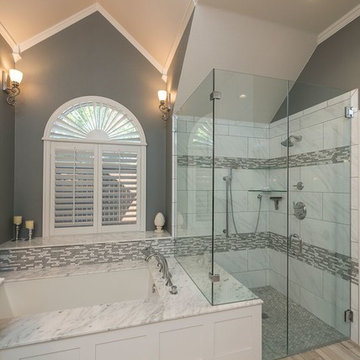
Morrell Construction
Tarrant County's Quality Kitchen & Bath Renovation Specialist
Location: 5959 Ross Road Suite A
North Richland Hills, TX 76180
Inspiration for a large transitional master gray tile and marble tile light wood floor and brown floor walk-in shower remodel in Dallas with shaker cabinets, white cabinets, an undermount tub, gray walls, an undermount sink, marble countertops and a hinged shower door
Inspiration for a large transitional master gray tile and marble tile light wood floor and brown floor walk-in shower remodel in Dallas with shaker cabinets, white cabinets, an undermount tub, gray walls, an undermount sink, marble countertops and a hinged shower door
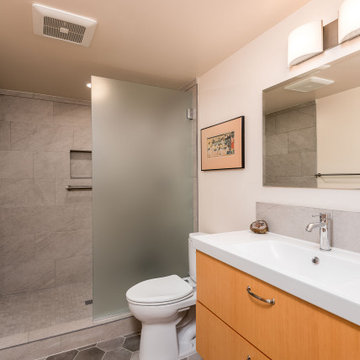
This 2 story home was originally built in 1952 on a tree covered hillside. Our company transformed this little shack into a luxurious home with a million dollar view by adding high ceilings, wall of glass facing the south providing natural light all year round, and designing an open living concept. The home has a built-in gas fireplace with tile surround, custom IKEA kitchen with quartz countertop, bamboo hardwood flooring, two story cedar deck with cable railing, master suite with walk-through closet, two laundry rooms, 2.5 bathrooms, office space, and mechanical room.
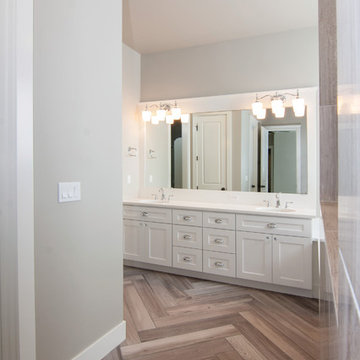
Becky Pospical
Doorless shower - large transitional master beige tile and porcelain tile medium tone wood floor and brown floor doorless shower idea in Seattle with shaker cabinets, white cabinets, gray walls, an undermount sink, quartz countertops and an undermount tub
Doorless shower - large transitional master beige tile and porcelain tile medium tone wood floor and brown floor doorless shower idea in Seattle with shaker cabinets, white cabinets, gray walls, an undermount sink, quartz countertops and an undermount tub
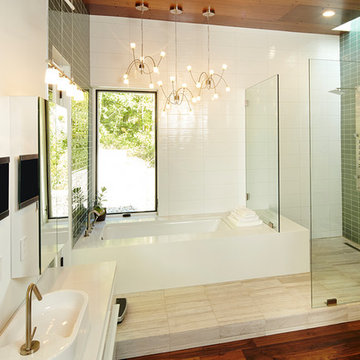
Alexander Denmarsh
Large minimalist master multicolored tile and glass tile dark wood floor and brown floor bathroom photo in Other with flat-panel cabinets, white cabinets, an undermount tub, multicolored walls, a vessel sink and quartzite countertops
Large minimalist master multicolored tile and glass tile dark wood floor and brown floor bathroom photo in Other with flat-panel cabinets, white cabinets, an undermount tub, multicolored walls, a vessel sink and quartzite countertops
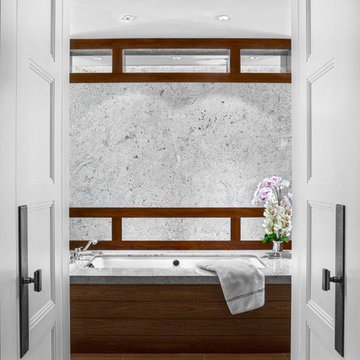
Architect - The MZO Group / Photographer - Greg Premru
Large elegant master gray tile and marble tile brown floor and ceramic tile bathroom photo in Boston with medium tone wood cabinets, an undermount tub, gray walls and marble countertops
Large elegant master gray tile and marble tile brown floor and ceramic tile bathroom photo in Boston with medium tone wood cabinets, an undermount tub, gray walls and marble countertops
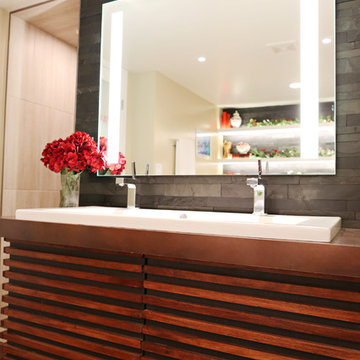
Big Table Media
Example of a mid-sized trendy black tile and stone tile medium tone wood floor and brown floor doorless shower design in Minneapolis with a trough sink, furniture-like cabinets, medium tone wood cabinets, copper countertops, an undermount tub, a one-piece toilet and beige walls
Example of a mid-sized trendy black tile and stone tile medium tone wood floor and brown floor doorless shower design in Minneapolis with a trough sink, furniture-like cabinets, medium tone wood cabinets, copper countertops, an undermount tub, a one-piece toilet and beige walls
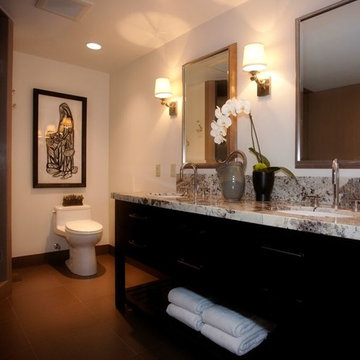
Mid-sized transitional master ceramic tile and brown floor corner shower photo in Salt Lake City with an undermount sink, dark wood cabinets, granite countertops, a one-piece toilet, white walls, shaker cabinets, an undermount tub and a hinged shower door
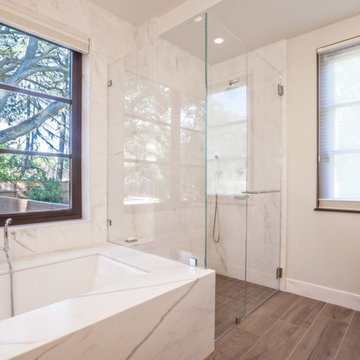
JPM Construction offers complete support for designing, building, and renovating homes in Atherton, Menlo Park, Portola Valley, and surrounding mid-peninsula areas. With a focus on high-quality craftsmanship and professionalism, our clients can expect premium end-to-end service.
The promise of JPM is unparalleled quality both on-site and off, where we value communication and attention to detail at every step. Onsite, we work closely with our own tradesmen, subcontractors, and other vendors to bring the highest standards to construction quality and job site safety. Off site, our management team is always ready to communicate with you about your project. The result is a beautiful, lasting home and seamless experience for you.
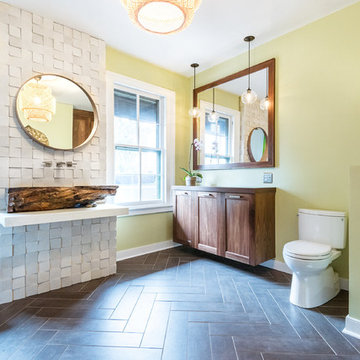
The half wall was built to create some privacy from the entrance to the bathroom.
Photo by Sara Eastman
Inspiration for a mid-sized contemporary master white tile and stone tile porcelain tile and brown floor tub/shower combo remodel in Richmond with recessed-panel cabinets, dark wood cabinets, an undermount tub, a two-piece toilet, green walls, a vessel sink and concrete countertops
Inspiration for a mid-sized contemporary master white tile and stone tile porcelain tile and brown floor tub/shower combo remodel in Richmond with recessed-panel cabinets, dark wood cabinets, an undermount tub, a two-piece toilet, green walls, a vessel sink and concrete countertops
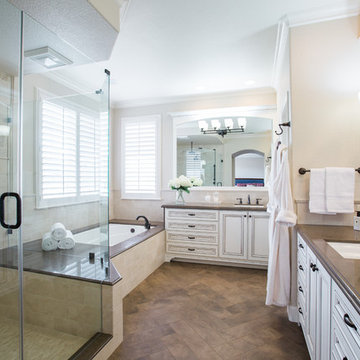
Large elegant master beige tile and stone tile porcelain tile and brown floor corner shower photo in San Francisco with furniture-like cabinets, distressed cabinets, an undermount tub, a one-piece toilet, beige walls, an undermount sink, quartz countertops and a hinged shower door
Bath with an Undermount Tub Ideas
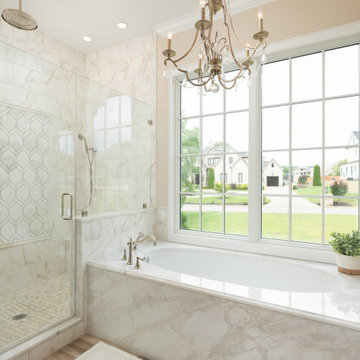
Inspiration for a transitional master white tile and marble tile medium tone wood floor and brown floor bathroom remodel in Other with an undermount tub, beige walls, an undermount sink, a hinged shower door and white countertops
5







